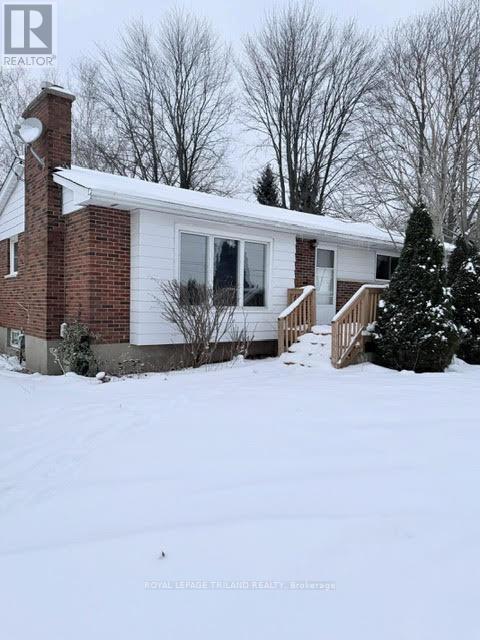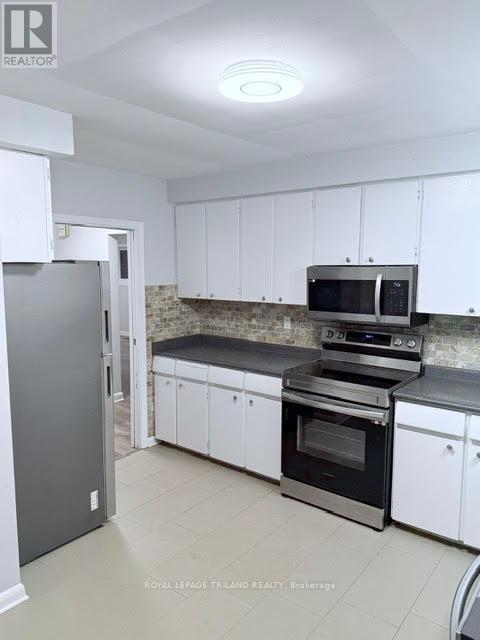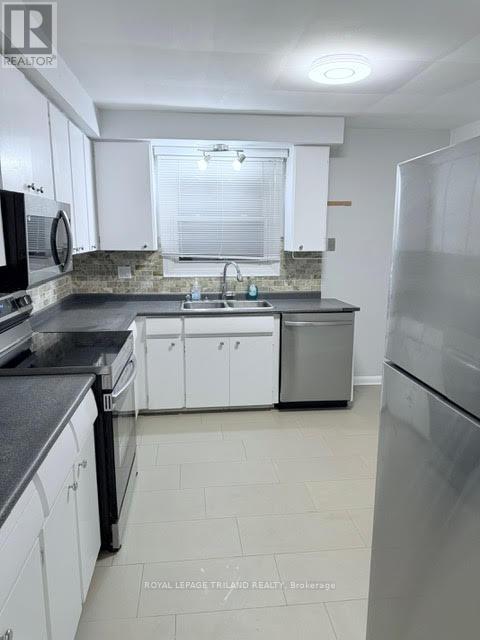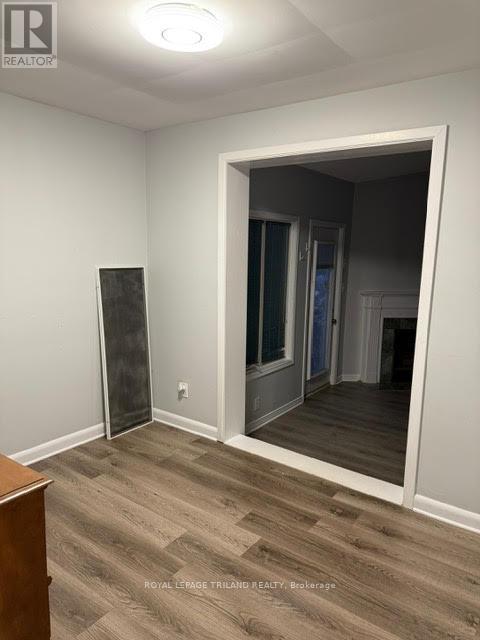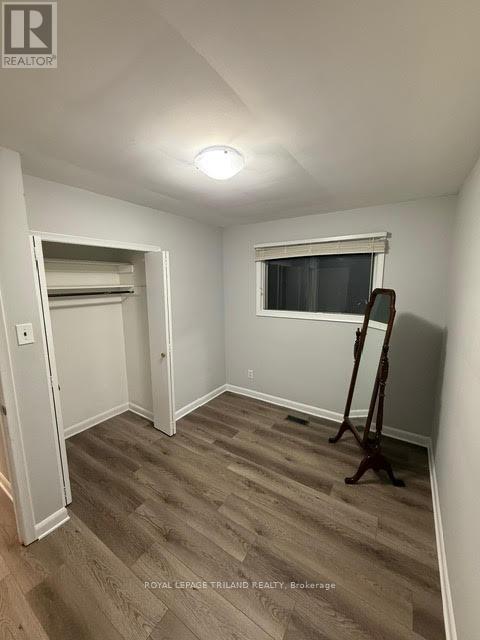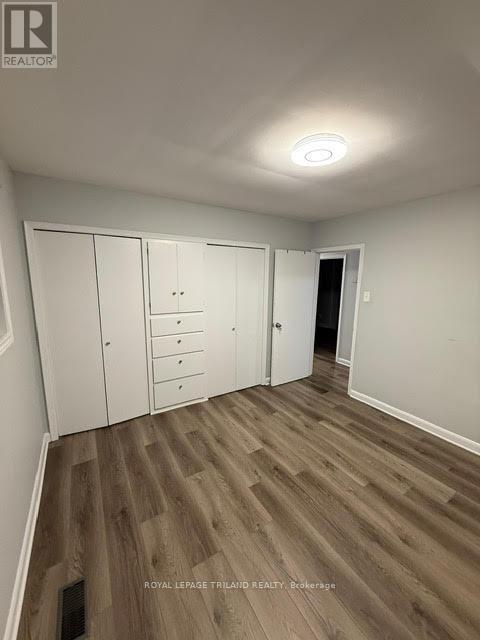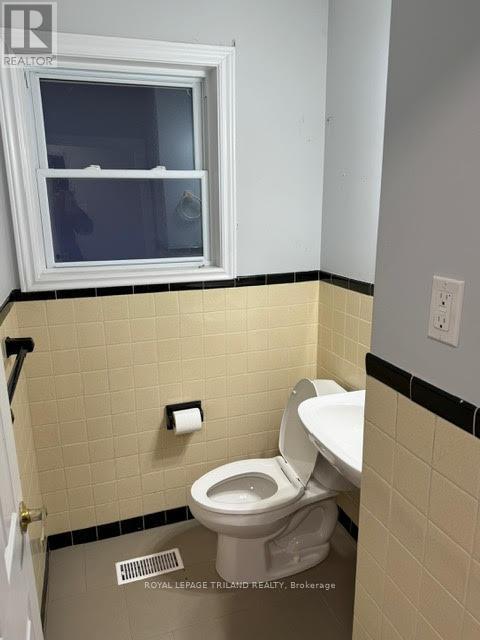2109 Wharncliffe Road S, London, Ontario N6P 1K9 (27809737)
2109 Wharncliffe Road S London, Ontario N6P 1K9
$2,600 Monthly
Charming Home on a Large Lot with Endless Potential!!!Welcome to this delightful home, perfectly situated on a spacious lot in a peaceful neighborhood near Lambeth, with easy access to highways 401 and 402. This property combines comfort, style, and versatility, offering a unique living experience for those seeking a cozy yet functional space. Oversized Sunroom: Bask in natural light year-round in the generously sized sunroom, perfect for relaxing, entertaining, or as a creative space. Dedicated Office Space: The home includes an office with direct access to the sunroom, ideal for remote work or a quiet study area. Spacious Living Room: The oversized living room offers a warm and inviting space for gatherings, with potential to convert a portion into a third bedroom if desired. The large backyard is a haven for outdoor enthusiasts, perfect for spring and summer activities, barbecues, and gatherings with family and friends. The property features a detached two-car garage for added convenience and storage, along with a long driveway that can accommodate at least six vehicles perfect for family and guests. Close to amenities, including shopping, dining, and parks. Conveniently located near Lambeth and just minutes from highways 401 and 402 for easy commuting. Whether you're looking for a serene retreat or a home with room to grow, this property offers endless possibilities. Don't miss out schedule a viewing today! **** EXTRAS **** Landlord is willing to convert it back to 3 bedroom for the right applicant (id:53015)
Property Details
| MLS® Number | X11926898 |
| Property Type | Single Family |
| Community Name | South V |
| Features | Irregular Lot Size |
| Parking Space Total | 8 |
Building
| Bathroom Total | 2 |
| Bedrooms Above Ground | 2 |
| Bedrooms Total | 2 |
| Amenities | Fireplace(s) |
| Appliances | Dishwasher, Dryer, Refrigerator, Stove, Washer |
| Architectural Style | Bungalow |
| Basement Development | Unfinished |
| Basement Type | Full (unfinished) |
| Construction Style Attachment | Detached |
| Cooling Type | Central Air Conditioning |
| Exterior Finish | Brick, Vinyl Siding |
| Fireplace Present | Yes |
| Fireplace Total | 2 |
| Foundation Type | Concrete |
| Half Bath Total | 1 |
| Heating Fuel | Natural Gas |
| Heating Type | Forced Air |
| Stories Total | 1 |
| Type | House |
Parking
| Detached Garage |
Land
| Acreage | No |
| Sewer | Septic System |
| Size Depth | 323 Ft ,10 In |
| Size Frontage | 150 Ft |
| Size Irregular | 150 X 323.86 Ft ; 100.07 X 64.36 X 374.28 X 150.1 X 323.86 |
| Size Total Text | 150 X 323.86 Ft ; 100.07 X 64.36 X 374.28 X 150.1 X 323.86|1/2 - 1.99 Acres |
Rooms
| Level | Type | Length | Width | Dimensions |
|---|---|---|---|---|
| Basement | Laundry Room | 14.66 m | 6.95 m | 14.66 m x 6.95 m |
| Main Level | Living Room | 10.82 m | 3.5 m | 10.82 m x 3.5 m |
| Main Level | Kitchen | 3.66 m | 4.08 m | 3.66 m x 4.08 m |
| Main Level | Bedroom | 3.35 m | 3.5 m | 3.35 m x 3.5 m |
| Main Level | Bedroom | 2.62 m | 3.44 m | 2.62 m x 3.44 m |
| Main Level | Office | 3.68 m | 2.52 m | 3.68 m x 2.52 m |
| Main Level | Sunroom | 6.13 m | 3.87 m | 6.13 m x 3.87 m |
https://www.realtor.ca/real-estate/27809737/2109-wharncliffe-road-s-london-south-v
Interested?
Contact us for more information
Contact me
Resources
About me
Nicole Bartlett, Sales Representative, Coldwell Banker Star Real Estate, Brokerage
© 2023 Nicole Bartlett- All rights reserved | Made with ❤️ by Jet Branding
