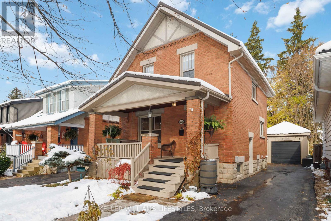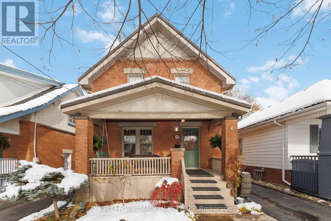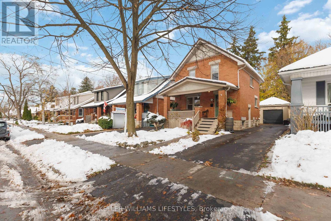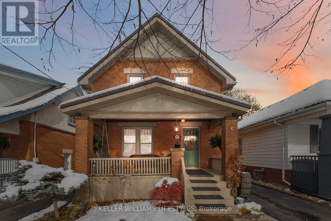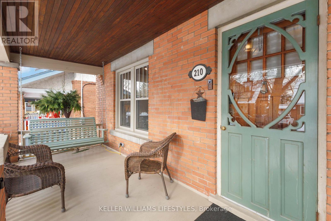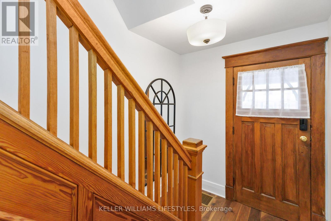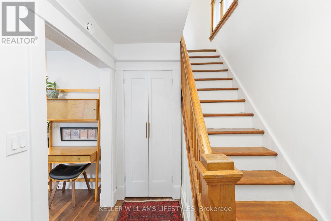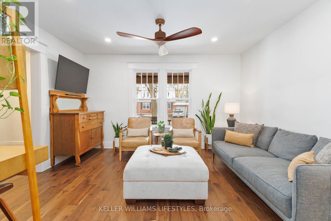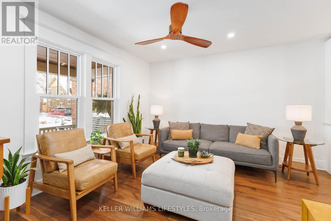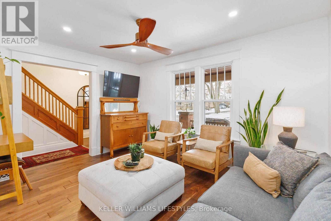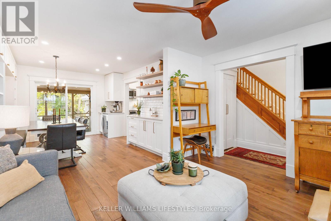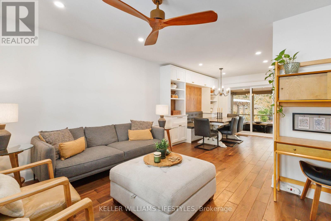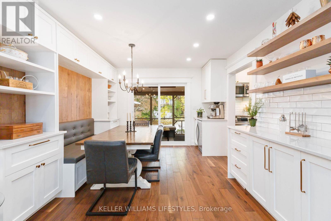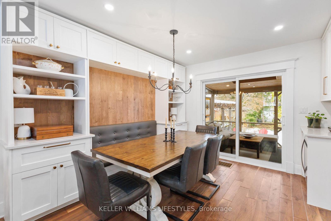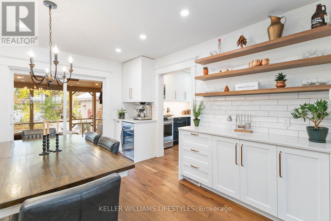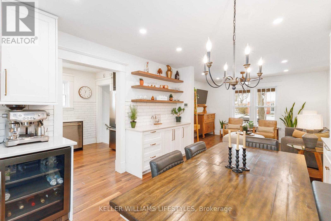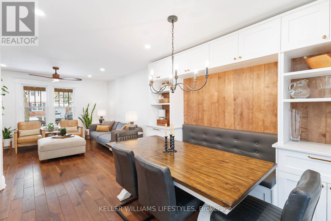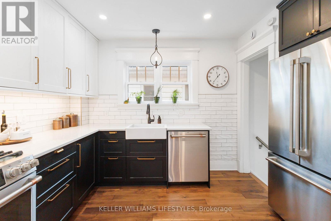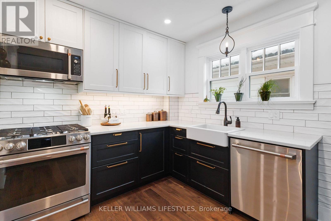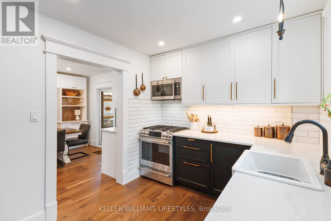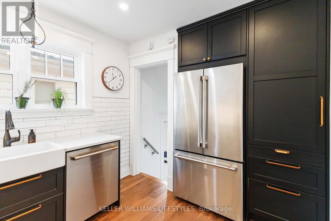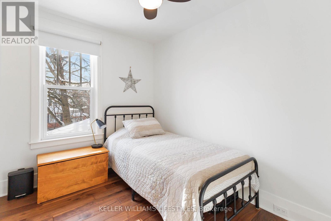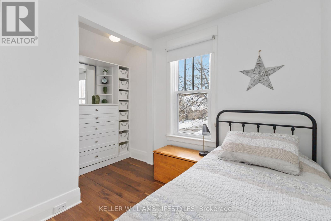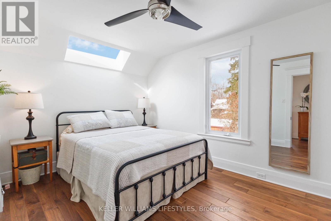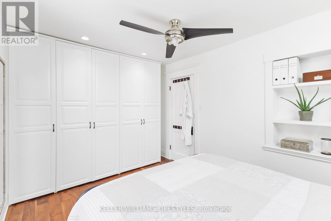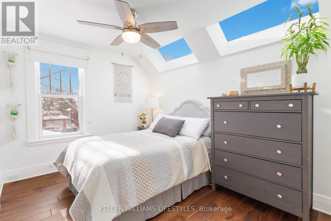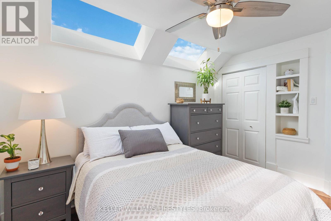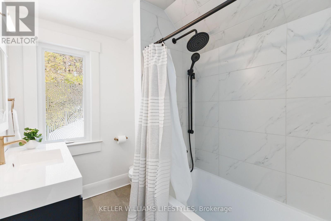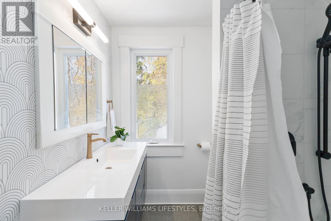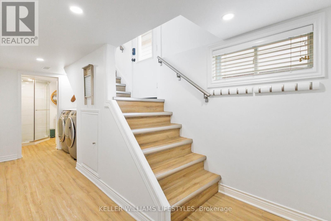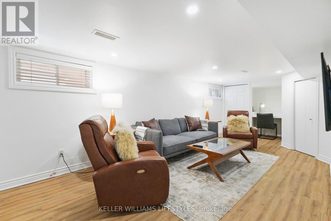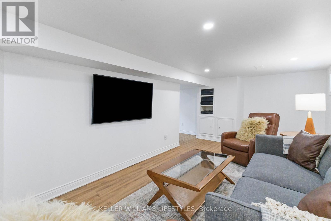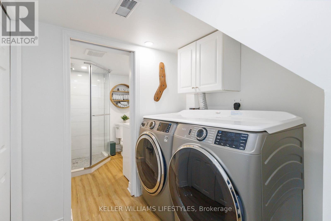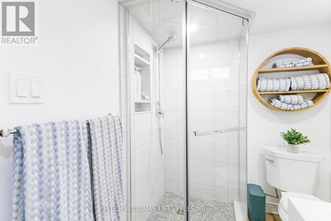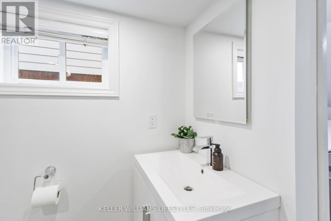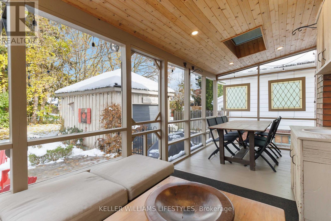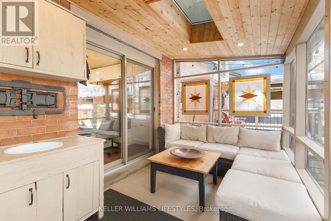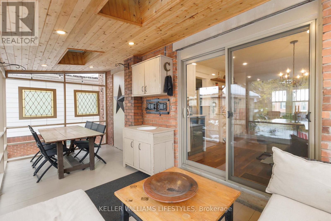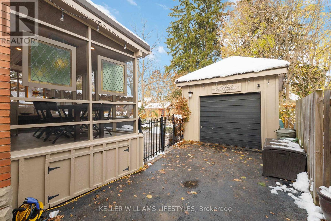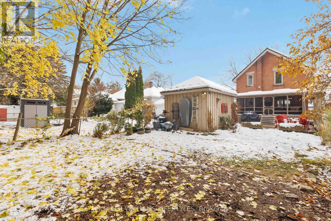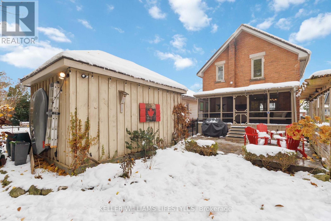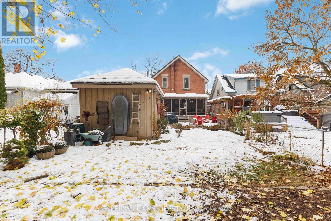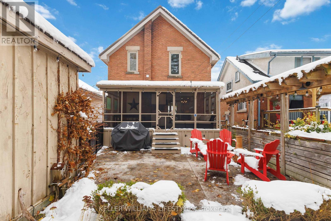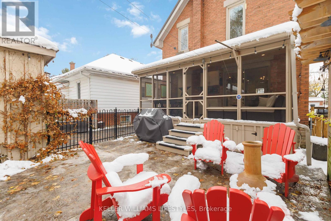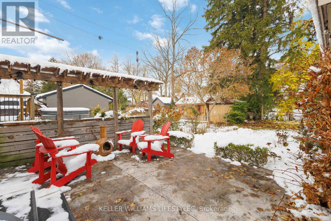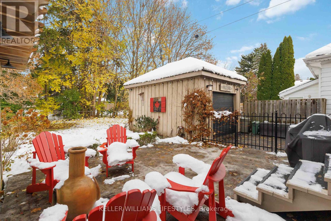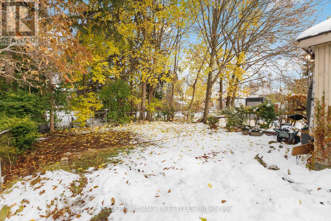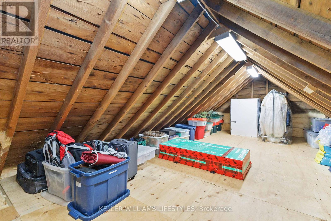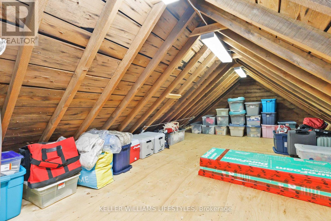210 Windsor Avenue, London South, Ontario N6C 2A4 (29118459)
210 Windsor Avenue London South, Ontario N6C 2A4
$679,900
Discover this renovated Old South gem. This charming 3-bedroom, 2-bath century home blends character with modern comfort and thoughtful updates throughout. Step into a bright, open-concept main floor with engineered hardwood, a fully renovated chef's kitchen (2024) featuring quartz countertops, farmhouse sink, GE Café appliances, pantry and coffee bar with bar fridge. The living and dining areas offer custom details including a built-in bench for added function and style, creating a warm, welcoming space for everyday living and entertaining. Upstairs, three inviting bedrooms provide excellent natural light. A renovated bath (2025) showcases modern tile, vanity and high end fixtures. The primary bedroom includes a built-in closet system and bookcase. This home offers generous storage with a finished basement, 3-piece bath, laundry and a large usable attic. The private backyard is designed for relaxing and entertaining, with a stamped concrete patio, pergola (2018), screened porch (2023), landscaped gardens and a welcoming front porch with swing. A detached garage and long private driveway provide parking for up to five vehicles. Major updates include a metal roof (2015) with 50 Year transferable warranty, spray-foam insulation, high-efficiency gas furnace (2017), central air, updated plumbing, a new copper water line to the street and updated electrical service. Situated on a quiet, tree-lined street in Old South, this home is a short walk to the shops, cafés and amenities of Wortley Village. Additional benefits also include Thames Park & other nearby parks, great schools, alongside easy access to downtown and transit. With its blend of character, modern upgrades, walkable location and strong sense of community, this move-in-ready home is a standout opportunity in one of London's most sought-after neighbourhoods. Book a viewing and see the full list of upgrades throughout! (id:53015)
Open House
This property has open houses!
2:00 pm
Ends at:4:00 pm
Property Details
| MLS® Number | X12559026 |
| Property Type | Single Family |
| Community Name | South F |
| Amenities Near By | Golf Nearby, Hospital, Park, Public Transit |
| Features | Flat Site, Carpet Free |
| Parking Space Total | 5 |
| Structure | Deck, Patio(s), Porch |
Building
| Bathroom Total | 2 |
| Bedrooms Above Ground | 3 |
| Bedrooms Total | 3 |
| Age | 100+ Years |
| Appliances | Water Heater, Water Meter, Dishwasher, Dryer, Microwave, Oven, Range, Stove, Washer, Refrigerator |
| Basement Development | Finished |
| Basement Type | Full (finished) |
| Construction Status | Insulation Upgraded |
| Construction Style Attachment | Detached |
| Cooling Type | Central Air Conditioning |
| Exterior Finish | Brick, Stucco |
| Fire Protection | Controlled Entry, Smoke Detectors |
| Foundation Type | Block |
| Heating Fuel | Natural Gas |
| Heating Type | Forced Air |
| Stories Total | 2 |
| Size Interior | 1,100 - 1,500 Ft2 |
| Type | House |
| Utility Water | Municipal Water |
Parking
| Detached Garage | |
| Garage |
Land
| Acreage | No |
| Fence Type | Fenced Yard |
| Land Amenities | Golf Nearby, Hospital, Park, Public Transit |
| Landscape Features | Landscaped |
| Sewer | Sanitary Sewer |
| Size Depth | 120 Ft |
| Size Frontage | 32 Ft ,8 In |
| Size Irregular | 32.7 X 120 Ft |
| Size Total Text | 32.7 X 120 Ft|under 1/2 Acre |
| Zoning Description | R2-1 |
Rooms
| Level | Type | Length | Width | Dimensions |
|---|---|---|---|---|
| Second Level | Bedroom | 3.02 m | 4.8 m | 3.02 m x 4.8 m |
| Second Level | Bedroom 2 | 3.08 m | 3.94 m | 3.08 m x 3.94 m |
| Second Level | Bedroom 3 | 3.9 m | 2.88 m | 3.9 m x 2.88 m |
| Second Level | Bathroom | 2.64 m | 1.96 m | 2.64 m x 1.96 m |
| Basement | Recreational, Games Room | 8.1 m | 3.28 m | 8.1 m x 3.28 m |
| Basement | Bathroom | 2.02 m | 1.84 m | 2.02 m x 1.84 m |
| Basement | Utility Room | 2.72 m | 2.14 m | 2.72 m x 2.14 m |
| Main Level | Living Room | 3.54 m | 4.4 m | 3.54 m x 4.4 m |
| Main Level | Dining Room | 4.57 m | 3.72 m | 4.57 m x 3.72 m |
| Main Level | Kitchen | 3.23 m | 2.74 m | 3.23 m x 2.74 m |
Utilities
| Cable | Installed |
| Electricity | Installed |
| Sewer | Installed |
https://www.realtor.ca/real-estate/29118459/210-windsor-avenue-london-south-south-f-south-f
Contact Us
Contact us for more information
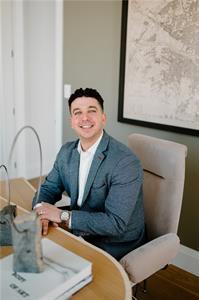
Osman Omar
Salesperson
(519) 860-2005
askosman.com/
https://www.instagram.com/askosman.realestate/profilecard/?igsh=MWxzeGhscXRocGFxag==
Contact me
Resources
About me
Nicole Bartlett, Sales Representative, Coldwell Banker Star Real Estate, Brokerage
© 2023 Nicole Bartlett- All rights reserved | Made with ❤️ by Jet Branding
