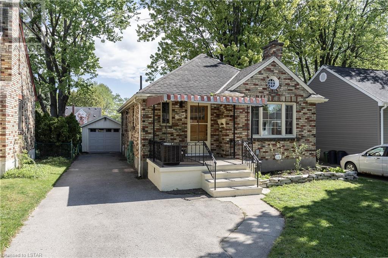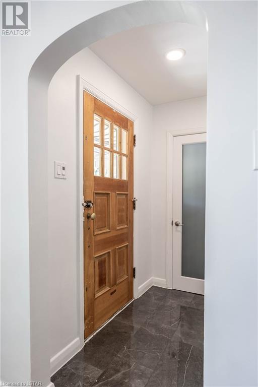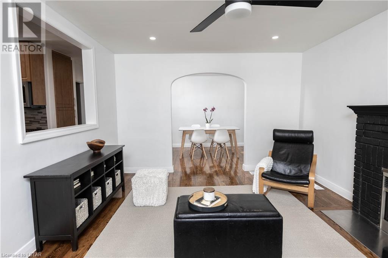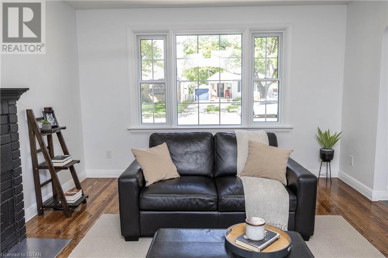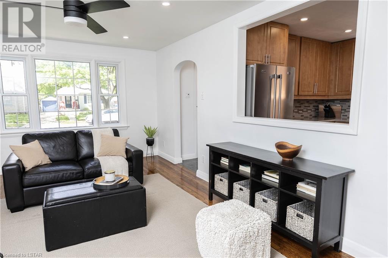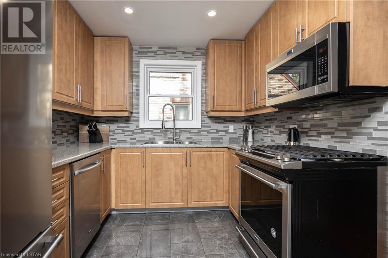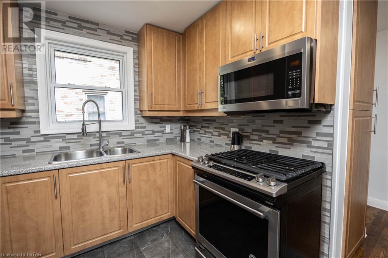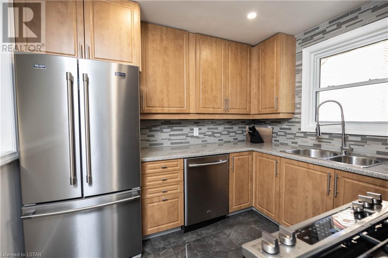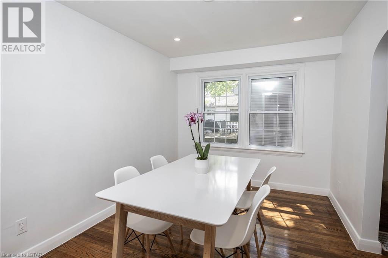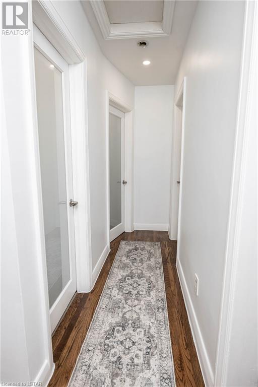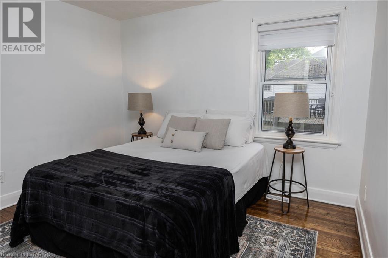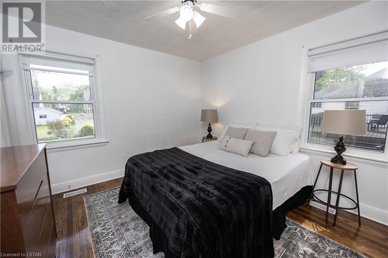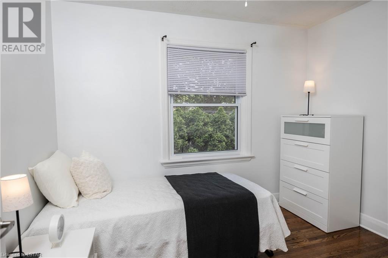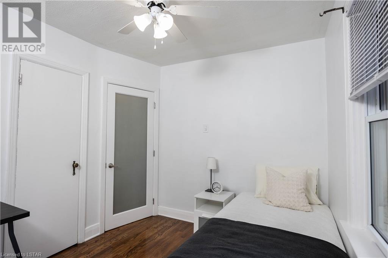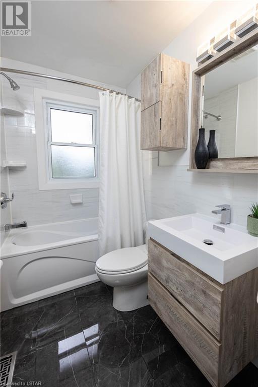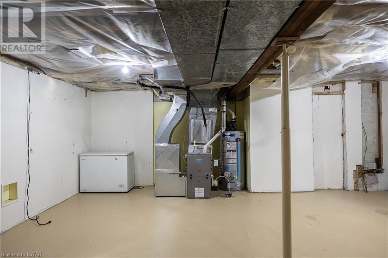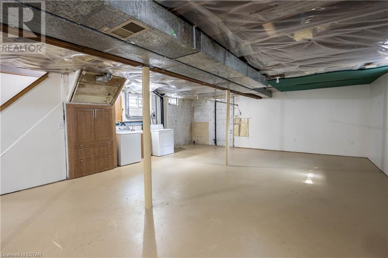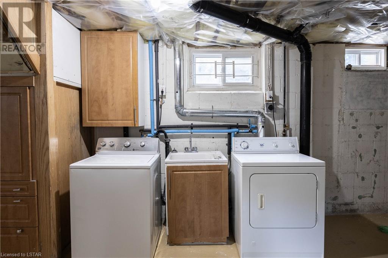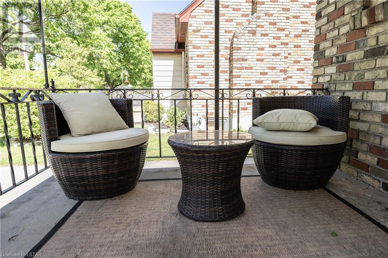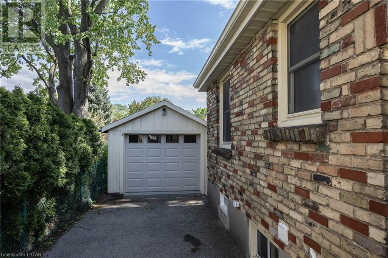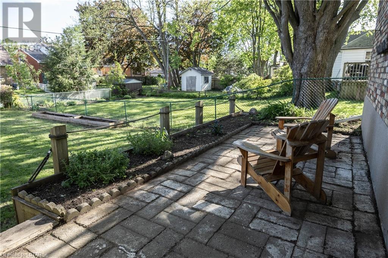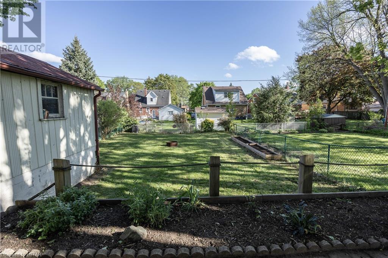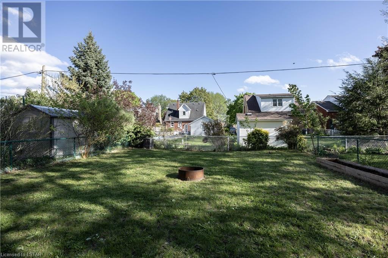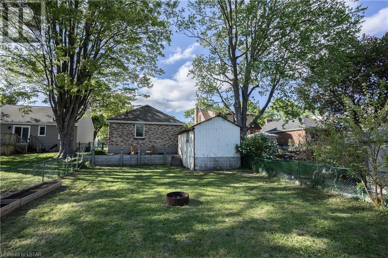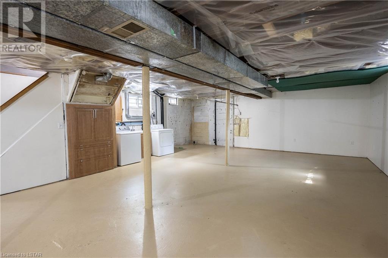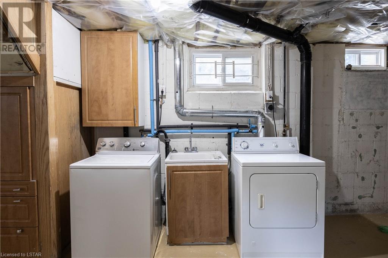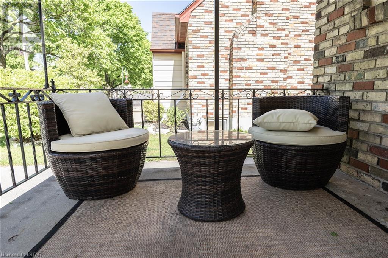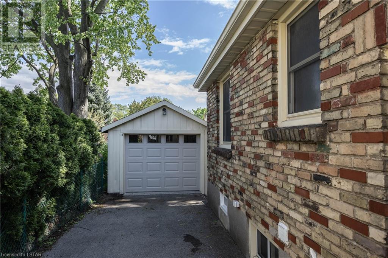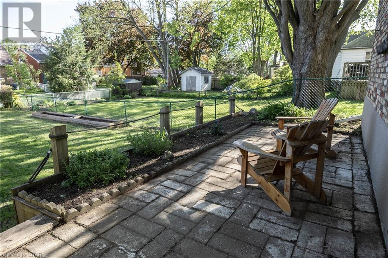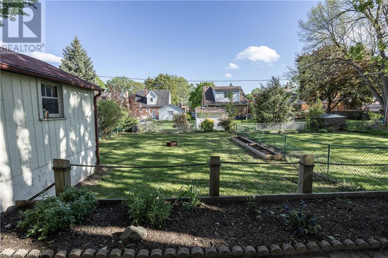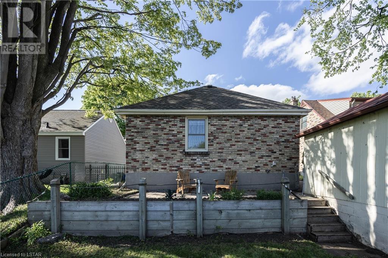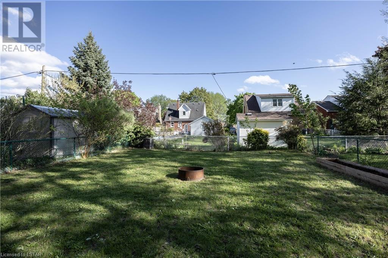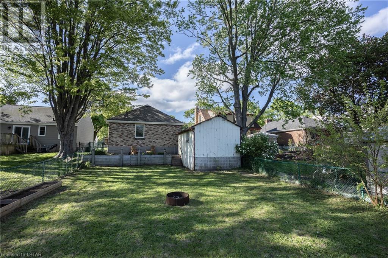21 Graydon Street, London, Ontario N5W 2H8 (26869871)
21 Graydon Street London, Ontario N5W 2H8
$499,900
This lovely home is set in a beautiful, quiet neighbourhood is move-in ready. Gorgeous updates have been made including the newer kitchen and appliances, bathroom, flooring, doors, lighting and fireplace. Incredible basement space has a high ceiling, rough-in for another bath and could easily be finished into more space as a single family home or as another unit with separate side door entry. 4 car driveway leads to the single car garage. Fantastic sized backyard is fenced; Wonderful for playing, gardening, or just relaxing. Excellent location and easy access to the 401. (id:53015)
Property Details
| MLS® Number | 40586144 |
| Property Type | Single Family |
| Amenities Near By | Park, Place Of Worship, Playground, Public Transit, Schools, Shopping |
| Communication Type | High Speed Internet |
| Equipment Type | None |
| Parking Space Total | 5 |
| Rental Equipment Type | None |
Building
| Bathroom Total | 1 |
| Bedrooms Above Ground | 2 |
| Bedrooms Total | 2 |
| Appliances | Dishwasher, Dryer, Refrigerator, Stove, Washer, Microwave Built-in |
| Architectural Style | Bungalow |
| Basement Development | Unfinished |
| Basement Type | Full (unfinished) |
| Constructed Date | 1948 |
| Construction Style Attachment | Detached |
| Cooling Type | Central Air Conditioning |
| Exterior Finish | Brick, Vinyl Siding |
| Fire Protection | Smoke Detectors |
| Fireplace Fuel | Electric |
| Fireplace Present | Yes |
| Fireplace Total | 1 |
| Fireplace Type | Other - See Remarks |
| Fixture | Ceiling Fans |
| Foundation Type | Block |
| Heating Fuel | Natural Gas |
| Heating Type | Forced Air |
| Stories Total | 1 |
| Size Interior | 955 |
| Type | House |
| Utility Water | Municipal Water |
Parking
| Detached Garage |
Land
| Acreage | No |
| Land Amenities | Park, Place Of Worship, Playground, Public Transit, Schools, Shopping |
| Landscape Features | Landscaped |
| Sewer | Municipal Sewage System |
| Size Depth | 132 Ft |
| Size Frontage | 38 Ft |
| Size Irregular | 0.116 |
| Size Total | 0.116 Ac|under 1/2 Acre |
| Size Total Text | 0.116 Ac|under 1/2 Acre |
| Zoning Description | R1-5 |
Rooms
| Level | Type | Length | Width | Dimensions |
|---|---|---|---|---|
| Basement | Cold Room | 7'5'' x 8'7'' | ||
| Basement | Laundry Room | 21'5'' x 18'8'' | ||
| Basement | Utility Room | 21'5'' x 18'7'' | ||
| Main Level | 4pc Bathroom | Measurements not available | ||
| Main Level | Bedroom | 8'6'' x 10'5'' | ||
| Main Level | Primary Bedroom | 10'8'' x 11'4'' | ||
| Main Level | Dining Room | 9'0'' x 11'8'' | ||
| Main Level | Kitchen | 8'10'' x 9'8'' | ||
| Main Level | Living Room | 12'0'' x 16'11'' |
Utilities
| Electricity | Available |
| Natural Gas | Available |
https://www.realtor.ca/real-estate/26869871/21-graydon-street-london
Interested?
Contact us for more information

Dimitra Papastamos
Salesperson
(226) 234-8075
www.facebook.com/PC275

250 Wharncliffe Road North
London, Ontario N6H 2B8
Contact me
Resources
About me
Nicole Bartlett, Sales Representative, Coldwell Banker Star Real Estate, Brokerage
© 2023 Nicole Bartlett- All rights reserved | Made with ❤️ by Jet Branding
