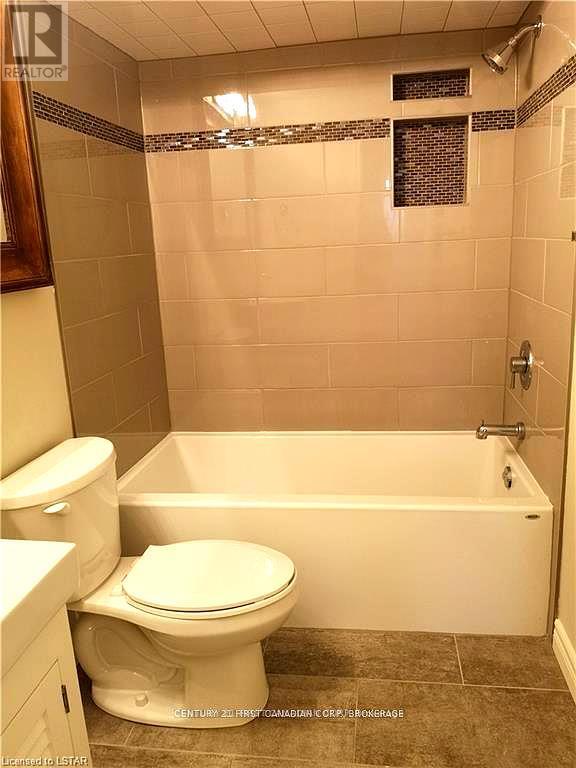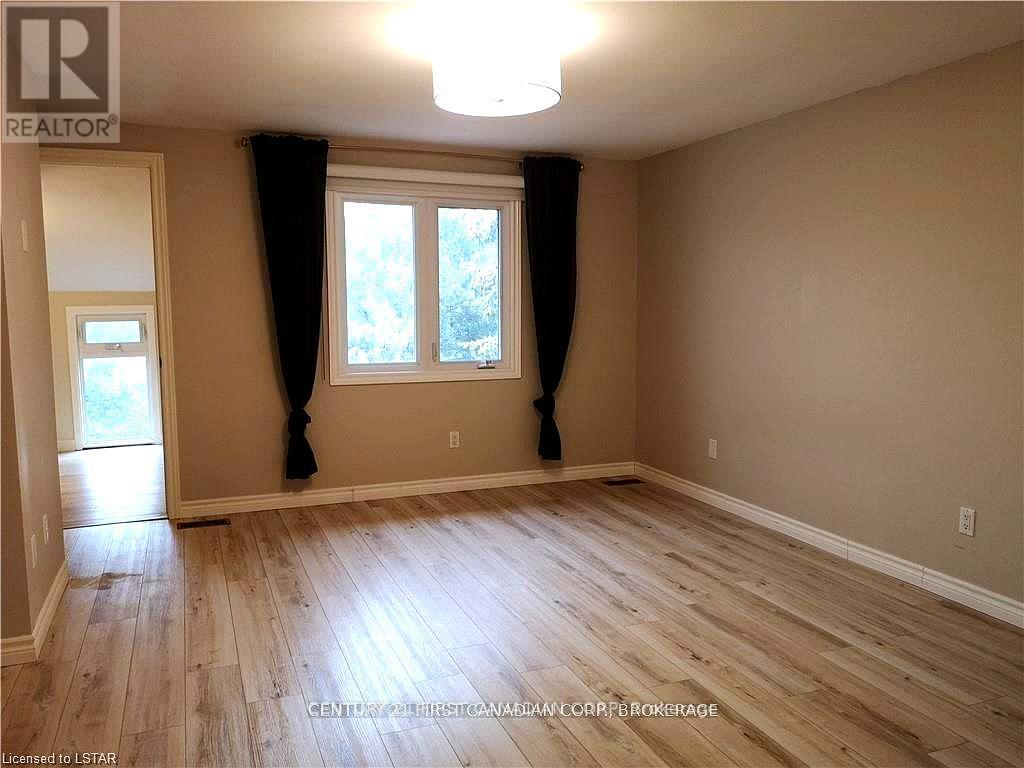21 - 1855 Aldersbrook Road, London North (North F), Ontario N6G 4R5 (28312081)
21 - 1855 Aldersbrook Road London North (North F), Ontario N6G 4R5
$2,450 Monthly
Come and see this bright and beautifully updated 3-bedroom, 1.5-bathroom end-unit condo with a single-car garage. The main level features a welcoming foyer with direct garage access, a laundry room with storage, and a cozy rec/TV room perfect for relaxing or entertaining. The second level offers a spacious living room, a modern 2-piece bathroom, and a stylish eat-in kitchen with all appliances included. On the third level, you'll find three sun-filled bedrooms with updated laminate flooring, along with a fully renovated 4-piece bathroom featuring a new tub, tiled shower, updated vanity, and tile flooring. This move-in-ready home is located in a highly convenient neighborhoods minutes from No Frills, Shoppers Drug Mart, Starbucks, Walmart, Canadian Tire, McDonalds, RONA, and more. Its also a short drive to Western University, University Hospital, and Masonville Mall, with easy access to dining, shopping, and public transit. (id:53015)
Property Details
| MLS® Number | X12148321 |
| Property Type | Single Family |
| Community Name | North F |
| Community Features | Pet Restrictions |
| Features | Balcony, Carpet Free |
| Parking Space Total | 2 |
| Structure | Playground, Deck |
| View Type | City View |
Building
| Bathroom Total | 2 |
| Bedrooms Above Ground | 3 |
| Bedrooms Total | 3 |
| Age | 31 To 50 Years |
| Appliances | Water Heater, Dishwasher, Dryer, Stove, Washer, Refrigerator |
| Basement Development | Finished |
| Basement Type | Full (finished) |
| Cooling Type | Central Air Conditioning |
| Exterior Finish | Vinyl Siding, Brick |
| Flooring Type | Hardwood, Tile, Laminate |
| Foundation Type | Poured Concrete |
| Half Bath Total | 1 |
| Heating Fuel | Natural Gas |
| Heating Type | Forced Air |
| Stories Total | 2 |
| Size Interior | 1800 - 1999 Sqft |
| Type | Row / Townhouse |
Parking
| Attached Garage | |
| Garage |
Land
| Acreage | No |
Rooms
| Level | Type | Length | Width | Dimensions |
|---|---|---|---|---|
| Second Level | Primary Bedroom | 4.52 m | 5.33 m | 4.52 m x 5.33 m |
| Second Level | Bedroom 2 | 4.31 m | 4.57 m | 4.31 m x 4.57 m |
| Second Level | Bedroom 3 | 3.35 m | 4.21 m | 3.35 m x 4.21 m |
| Lower Level | Recreational, Games Room | 6.29 m | 3.35 m | 6.29 m x 3.35 m |
| Main Level | Living Room | 6.093 m | 3.55 m | 6.093 m x 3.55 m |
| Main Level | Dining Room | 3.35 m | 5.02 m | 3.35 m x 5.02 m |
| Main Level | Kitchen | 4.77 m | 3.65 m | 4.77 m x 3.65 m |
https://www.realtor.ca/real-estate/28312081/21-1855-aldersbrook-road-london-north-north-f-north-f
Interested?
Contact us for more information
Contact me
Resources
About me
Nicole Bartlett, Sales Representative, Coldwell Banker Star Real Estate, Brokerage
© 2023 Nicole Bartlett- All rights reserved | Made with ❤️ by Jet Branding


































