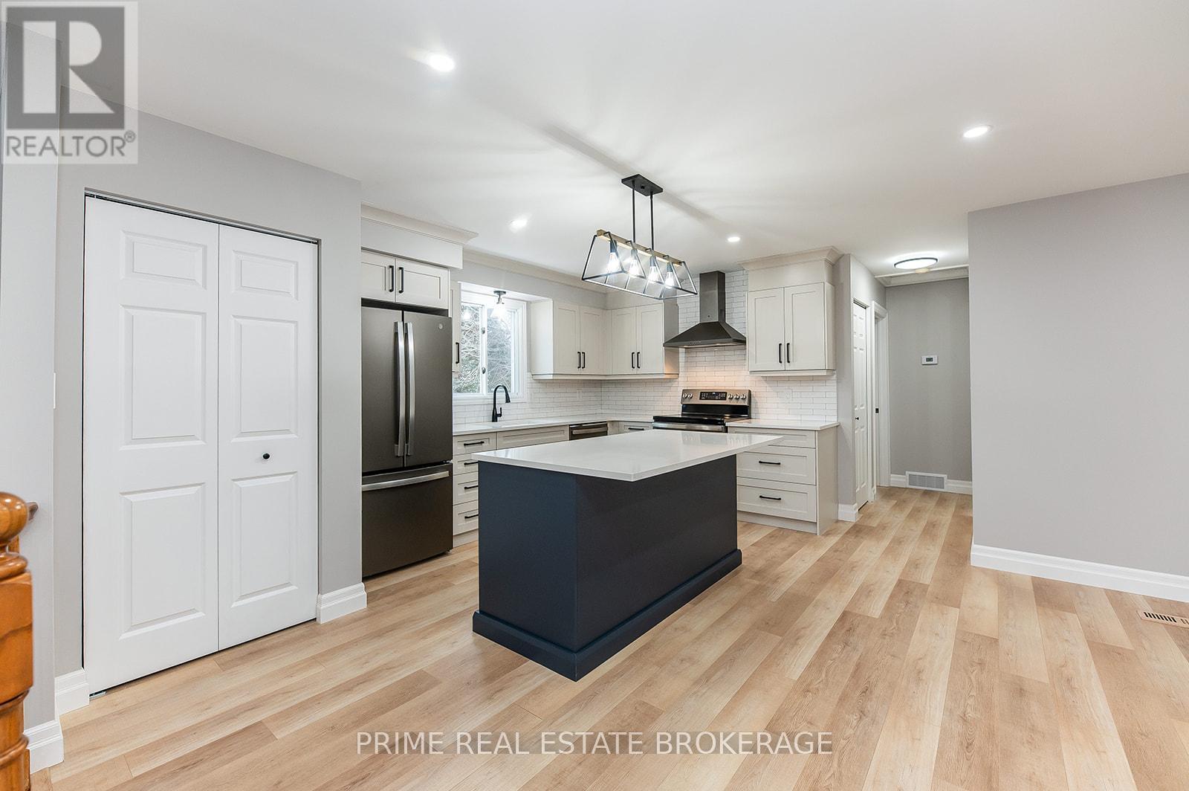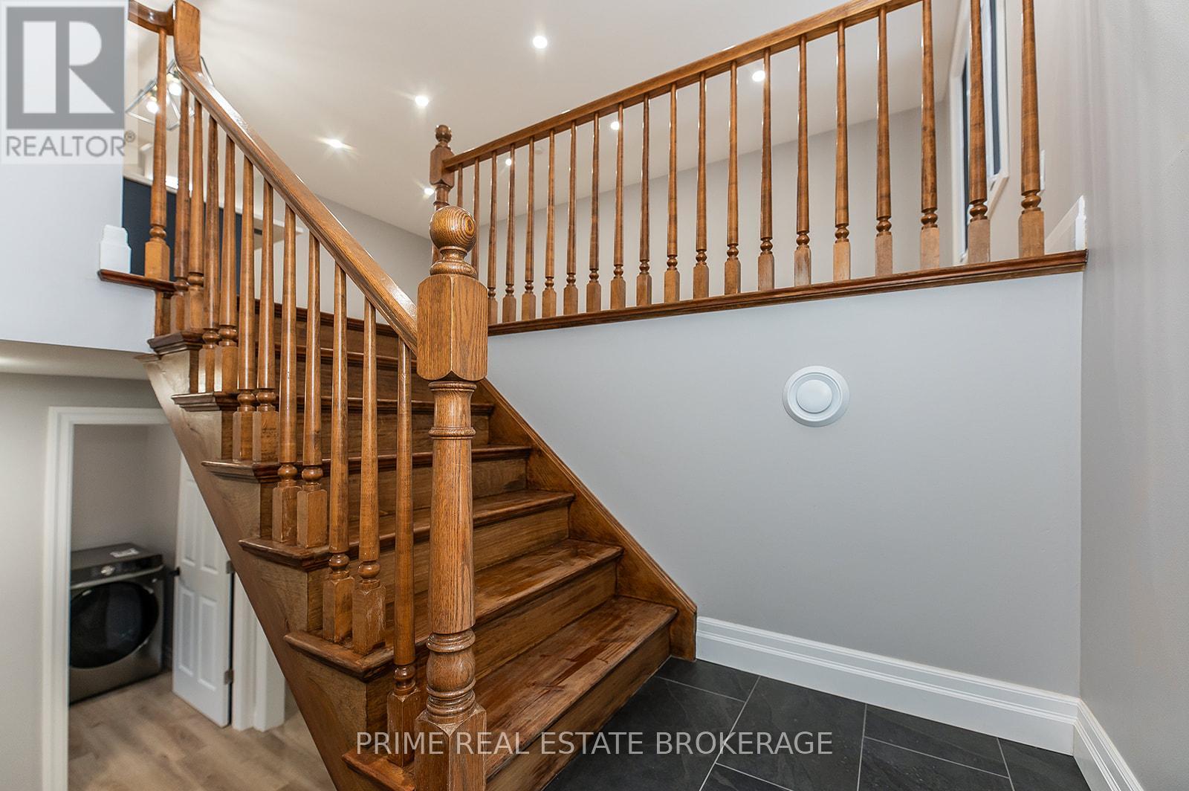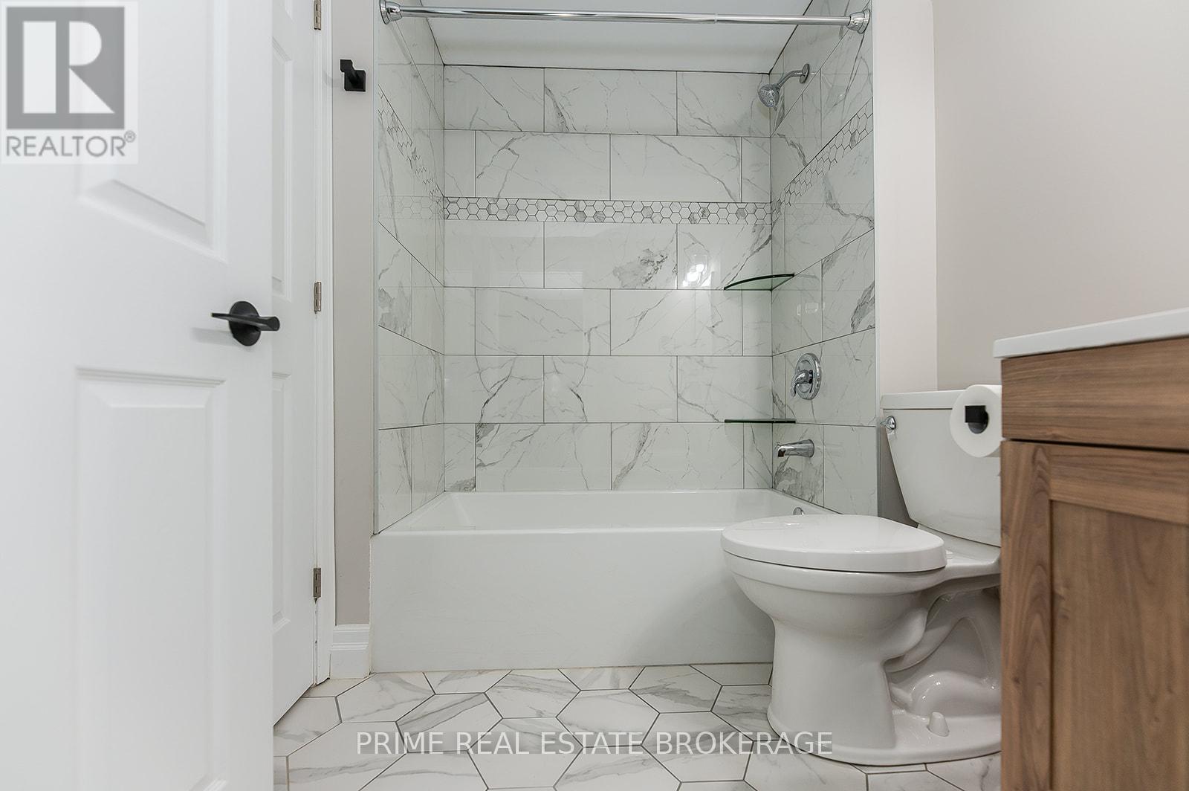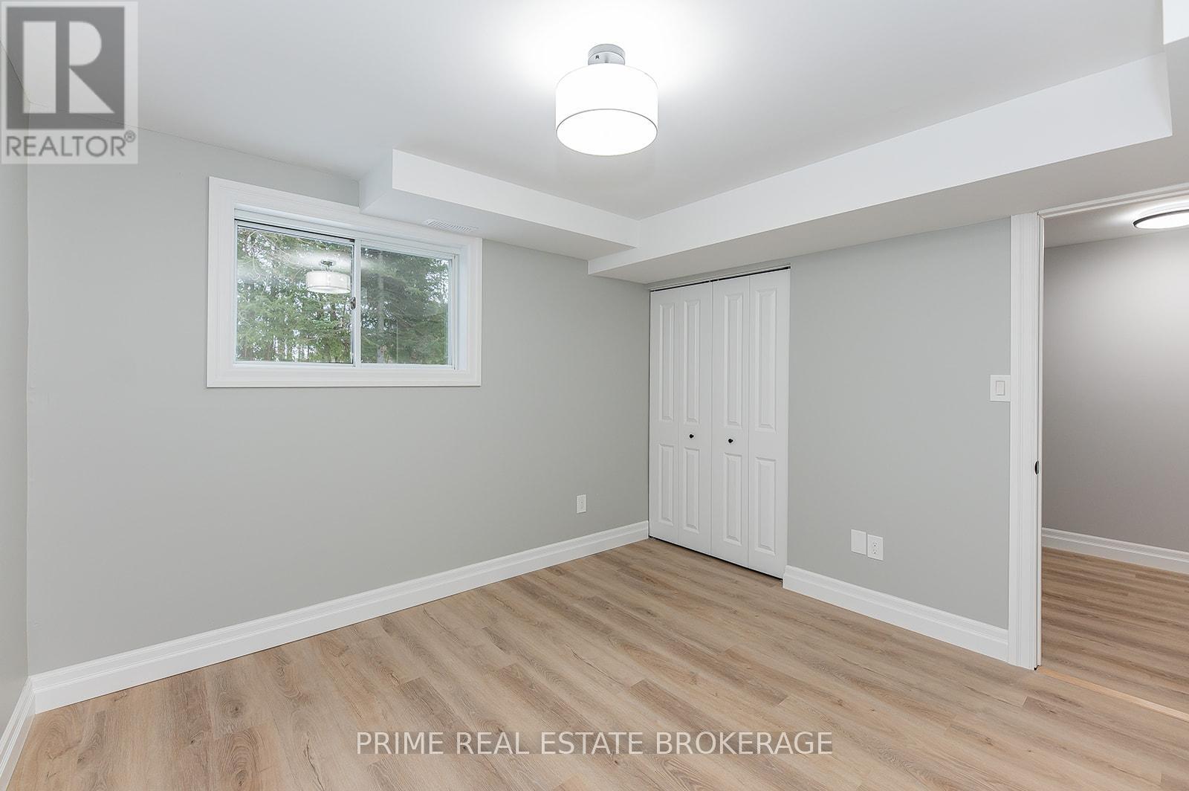207 Fourth Street, West Elgin (Rodney), Ontario N0L 2C0 (27755661)
207 Fourth Street West Elgin (Rodney), Ontario N0L 2C0
$399,900
Low maintenance living with this charming semi-detached home in charming town of Rodney! Perfectly situated on a peaceful dead-end road, this home offers a private setting, a fenced yard with mature trees, and a private driveway with parking for 4 vehicles. Featuring three bedrooms and two bathrooms, this updated home is ready for you to move in and enjoy. Inside, the custom CaseysKitchen (2022) shines with new appliances and a large island, ideal for entertaining in the open-concept main floor. The spacious bedrooms and beautifully updated bathrooms (2024) make the living spaces comfortable and inviting. The fully finished lower level includes a separate rear entrance to the backyard, a large family room, a 4-piece bathroom, a dedicated laundry room, and a third bedroom, providing ample room for the whole family. This property is a fantastic opportunity for first-time buyers, retirees, or families seeking a move-in-ready home with modern updates in a serene location **** EXTRAS **** Furnace, AC, and water heater new 2022. (id:53015)
Property Details
| MLS® Number | X11901525 |
| Property Type | Single Family |
| Community Name | Rodney |
| Parking Space Total | 4 |
Building
| Bathroom Total | 2 |
| Bedrooms Above Ground | 2 |
| Bedrooms Below Ground | 1 |
| Bedrooms Total | 3 |
| Appliances | Dishwasher, Dryer, Refrigerator, Stove, Washer |
| Architectural Style | Raised Bungalow |
| Basement Development | Finished |
| Basement Features | Walk Out |
| Basement Type | N/a (finished) |
| Construction Style Attachment | Semi-detached |
| Cooling Type | Central Air Conditioning |
| Exterior Finish | Brick, Vinyl Siding |
| Foundation Type | Concrete |
| Heating Fuel | Natural Gas |
| Heating Type | Forced Air |
| Stories Total | 1 |
| Type | House |
| Utility Water | Municipal Water |
Land
| Acreage | No |
| Sewer | Sanitary Sewer |
| Size Depth | 40.17 M |
| Size Frontage | 10.05 M |
| Size Irregular | 10.05 X 40.17 M |
| Size Total Text | 10.05 X 40.17 M |
| Zoning Description | R2 |
Rooms
| Level | Type | Length | Width | Dimensions |
|---|---|---|---|---|
| Basement | Bedroom | 3.35 m | 3.35 m | 3.35 m x 3.35 m |
| Basement | Family Room | 3.35 m | 9.75 m | 3.35 m x 9.75 m |
| Basement | Laundry Room | 3.65 m | 2.13 m | 3.65 m x 2.13 m |
| Main Level | Primary Bedroom | 4.87 m | 3 m | 4.87 m x 3 m |
| Main Level | Bedroom | 4.87 m | 3.04 m | 4.87 m x 3.04 m |
| Main Level | Kitchen | 3.65 m | 2.74 m | 3.65 m x 2.74 m |
| Main Level | Dining Room | 8.22 m | 3.65 m | 8.22 m x 3.65 m |
Utilities
| Cable | Available |
| Sewer | Installed |
https://www.realtor.ca/real-estate/27755661/207-fourth-street-west-elgin-rodney-rodney
Interested?
Contact us for more information
Contact me
Resources
About me
Nicole Bartlett, Sales Representative, Coldwell Banker Star Real Estate, Brokerage
© 2023 Nicole Bartlett- All rights reserved | Made with ❤️ by Jet Branding
































