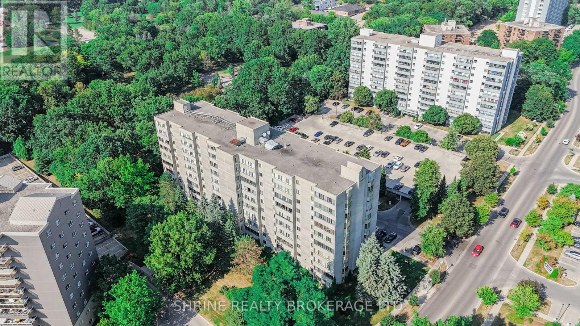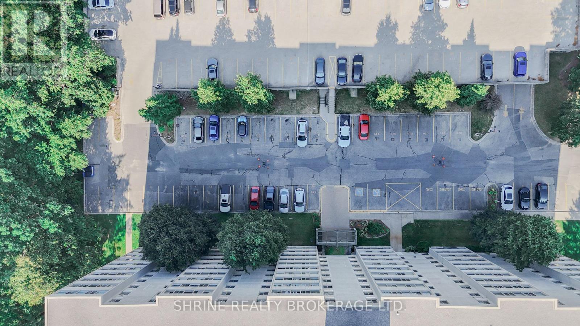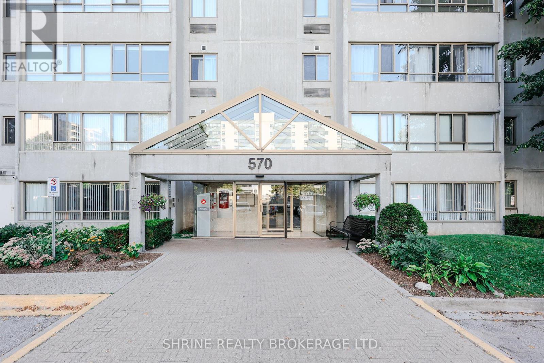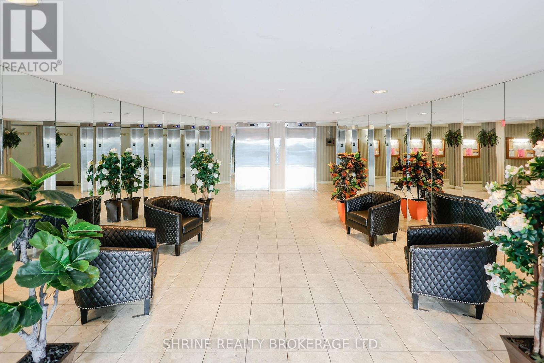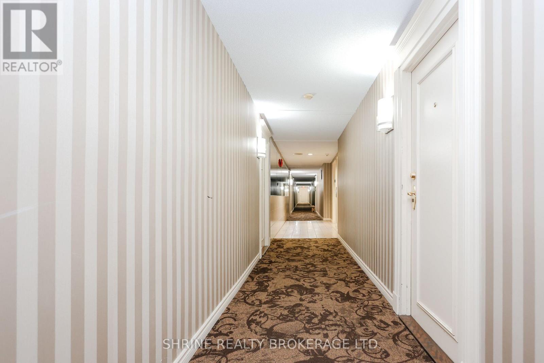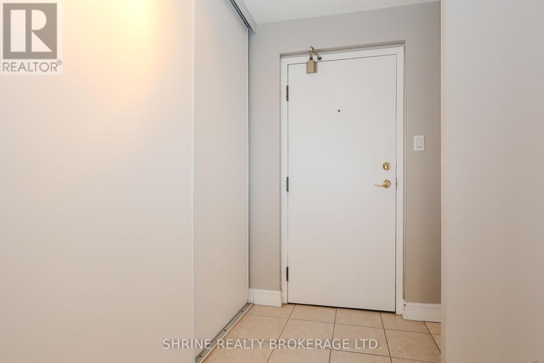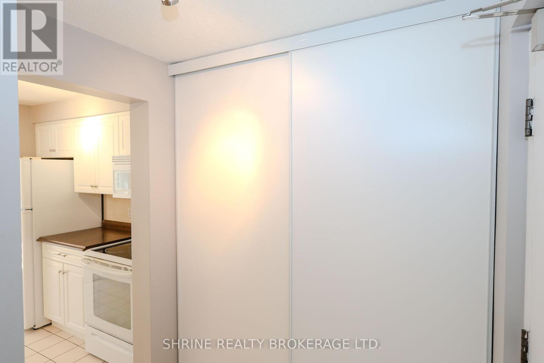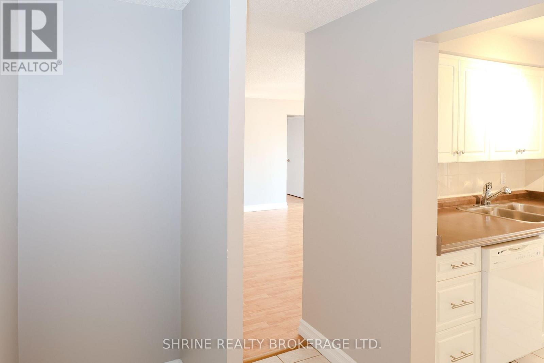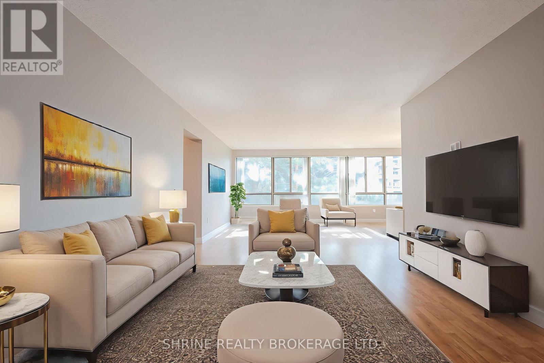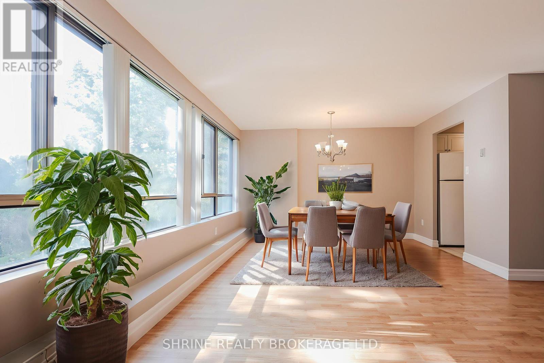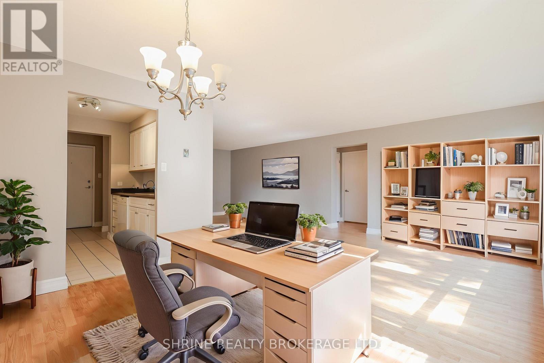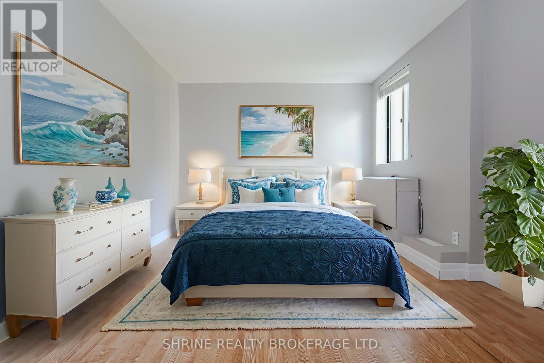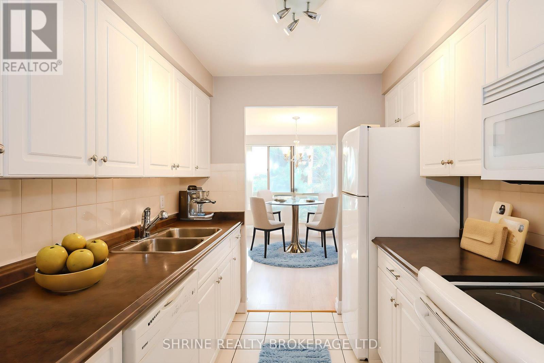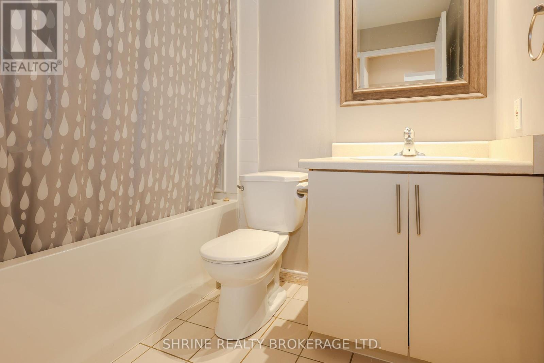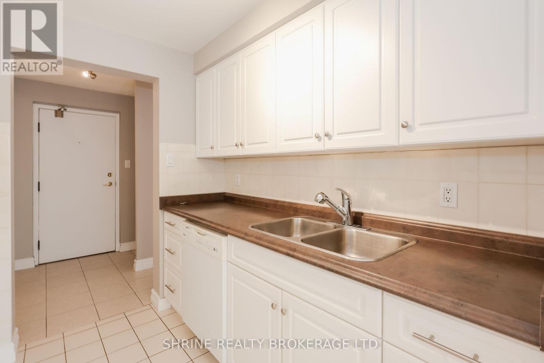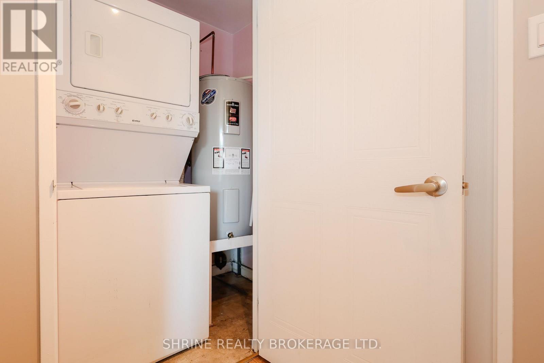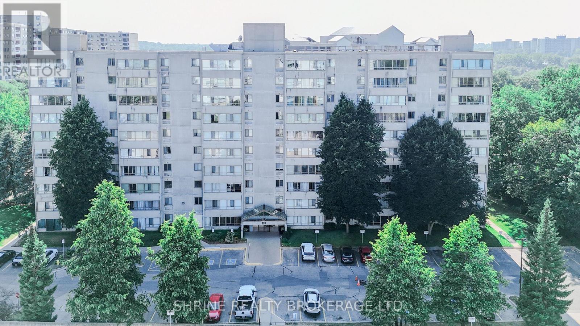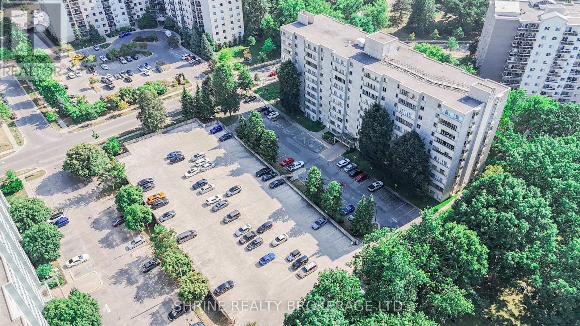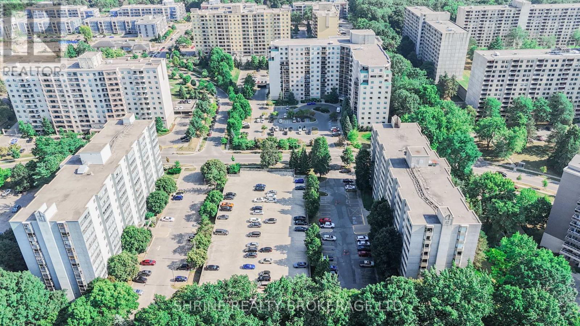207 - 570 Proudfoot Lane, London North, Ontario N6H 4Z1 (28725535)
207 - 570 Proudfoot Lane London North, Ontario N6H 4Z1
$310,900Maintenance, Insurance, Water, Parking
$247 Monthly
Maintenance, Insurance, Water, Parking
$247 MonthlyWelcome to this bright and stylish apartment condo, perfectly located in a quiet, established neighbourhood near schools, parks, restaurants, entertainment, and transit. Large windows fill the open-concept living, dining, and office areas with natural light. This pet-friendly building offers extra parking for residents and guests, plus the convenience of in-suite laundry. Well-maintained and ready to move in, with stove, fridge, washer, and dryer included for a true move-in-ready experience. Walking distance to Costco, Cherry Hill Mall, and all major stores near the Oxford & Wonderland intersection. Just 10 minutes to Western University and downtown London, 15 minutes to Fanshawe College, and close to bus routes, schools, community centre, public library, and parks. Low monthly fees of just $247 make this an affordable and attractive choice for homeowners. With its prime location, modern features, and thoughtful amenities, this is the perfect place to call home. ***Some of the pictures are from virtual staging*** (id:53015)
Property Details
| MLS® Number | X12340967 |
| Property Type | Single Family |
| Community Name | North N |
| Community Features | Pet Restrictions |
| Equipment Type | Water Heater |
| Features | Level |
| Parking Space Total | 1 |
| Rental Equipment Type | Water Heater |
Building
| Bathroom Total | 1 |
| Bedrooms Above Ground | 1 |
| Bedrooms Total | 1 |
| Amenities | Visitor Parking |
| Appliances | Dishwasher, Dryer, Stove, Washer, Refrigerator |
| Cooling Type | Central Air Conditioning |
| Exterior Finish | Concrete |
| Fire Protection | Controlled Entry |
| Foundation Type | Poured Concrete |
| Heating Fuel | Electric |
| Heating Type | Forced Air |
| Size Interior | 700 - 799 Ft2 |
| Type | Apartment |
Parking
| No Garage |
Land
| Acreage | No |
| Zoning Description | R9-7 |
Rooms
| Level | Type | Length | Width | Dimensions |
|---|---|---|---|---|
| Main Level | Living Room | 4.49 m | 3.45 m | 4.49 m x 3.45 m |
| Main Level | Office | 3.58 m | 3.45 m | 3.58 m x 3.45 m |
| Main Level | Dining Room | 3.58 m | 2.51 m | 3.58 m x 2.51 m |
| Main Level | Kitchen | 2.36 m | 2.36 m | 2.36 m x 2.36 m |
| Main Level | Bedroom | 4.52 m | 3.2 m | 4.52 m x 3.2 m |
| Main Level | Bathroom | Measurements not available | ||
| Main Level | Laundry Room | 1.06 m | 1.37 m | 1.06 m x 1.37 m |
https://www.realtor.ca/real-estate/28725535/207-570-proudfoot-lane-london-north-north-n-north-n
Contact Us
Contact us for more information
Contact me
Resources
About me
Nicole Bartlett, Sales Representative, Coldwell Banker Star Real Estate, Brokerage
© 2023 Nicole Bartlett- All rights reserved | Made with ❤️ by Jet Branding
