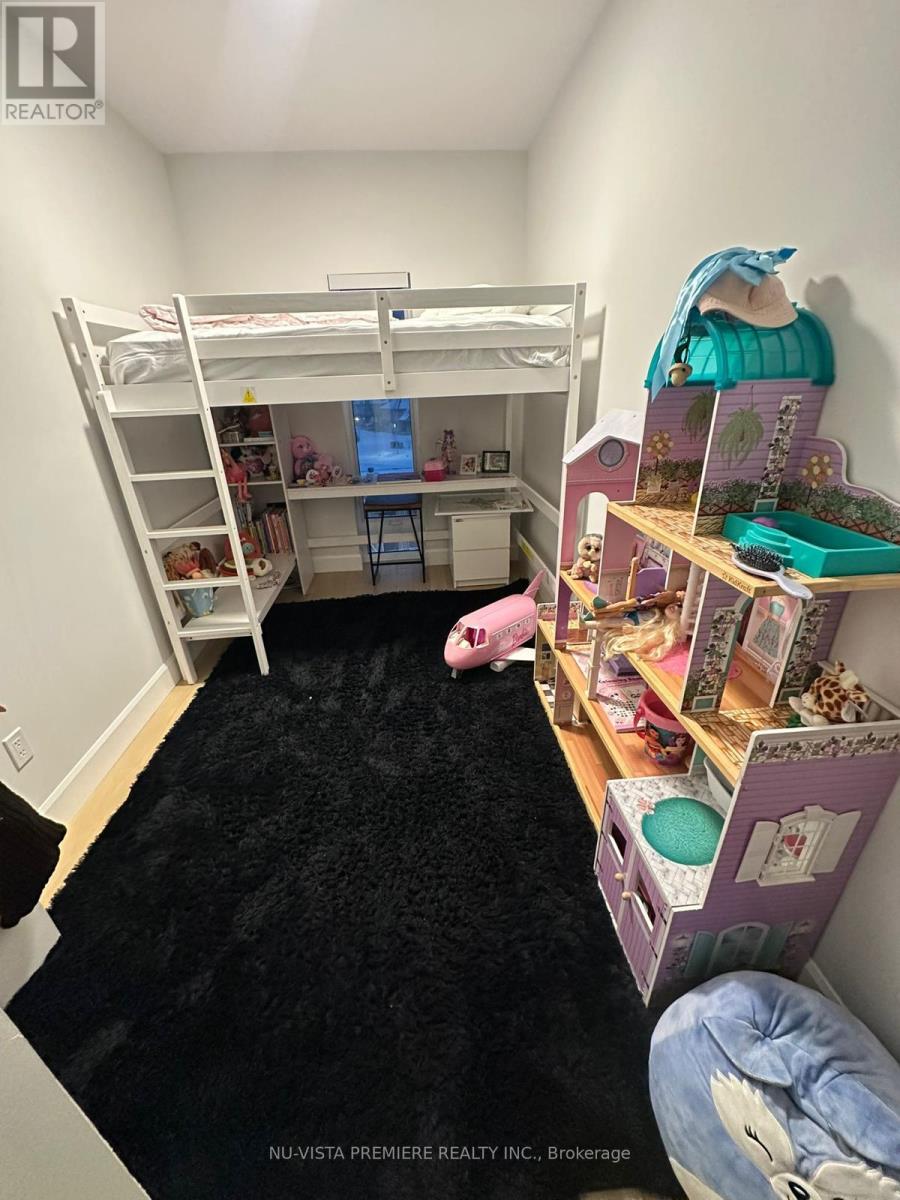2062 Lumen Drive, London, Ontario N6K 0L3 (27905581)
2062 Lumen Drive London, Ontario N6K 0L3
$2,700 Monthly
Live in EVE Park, Londons next-generation net-zero community! This modern 3-bedroom, 2.5-bathroom upper-level unit offers energy-efficient living, abundant natural light, and high-end appliances, with access to a community solar power grid.The main level features an open-concept kitchen, living, and dining area, plus laundry and storage space.Upstairs, you'll find three spacious bedrooms, all with walk-in closets. The primary suite includes a private ensuite with a shower, while the other two bedrooms share a 3-piece bathroom.As part of EVE Park, residents have access to an innovative tower-based vehicle elevator system and the unique opportunity to rent a Tesla, offering convenient and sustainable transportation.Located in Riverbend, close to parks, trails, golf, and shopping. Internet includedhydro extra. Dont miss this eco-friendly home! (id:53015)
Property Details
| MLS® Number | X11968652 |
| Property Type | Single Family |
| Community Name | South A |
| Community Features | Pet Restrictions |
| Features | Balcony, Carpet Free |
| Parking Space Total | 1 |
Building
| Bathroom Total | 3 |
| Bedrooms Above Ground | 3 |
| Bedrooms Total | 3 |
| Age | 0 To 5 Years |
| Appliances | Oven - Built-in, Dishwasher, Dryer, Stove, Washer, Window Coverings, Refrigerator |
| Cooling Type | Central Air Conditioning |
| Exterior Finish | Hardboard, Vinyl Siding |
| Half Bath Total | 1 |
| Heating Type | Heat Pump |
| Size Interior | 1600 - 1799 Sqft |
| Type | Row / Townhouse |
Parking
| Attached Garage |
Land
| Acreage | No |
Rooms
| Level | Type | Length | Width | Dimensions |
|---|---|---|---|---|
| Second Level | Living Room | 3.9 m | 3.9 m | 3.9 m x 3.9 m |
| Second Level | Kitchen | 3.7 m | 3.62 m | 3.7 m x 3.62 m |
| Second Level | Dining Room | 3.9 m | 3.65 m | 3.9 m x 3.65 m |
| Third Level | Bedroom | 4.92 m | 5.46 m | 4.92 m x 5.46 m |
| Third Level | Bedroom 2 | 3.35 m | 2.87 m | 3.35 m x 2.87 m |
| Third Level | Bedroom 3 | 4.8 m | 2.13 m | 4.8 m x 2.13 m |
https://www.realtor.ca/real-estate/27905581/2062-lumen-drive-london-south-a
Interested?
Contact us for more information
Contact me
Resources
About me
Nicole Bartlett, Sales Representative, Coldwell Banker Star Real Estate, Brokerage
© 2023 Nicole Bartlett- All rights reserved | Made with ❤️ by Jet Branding












