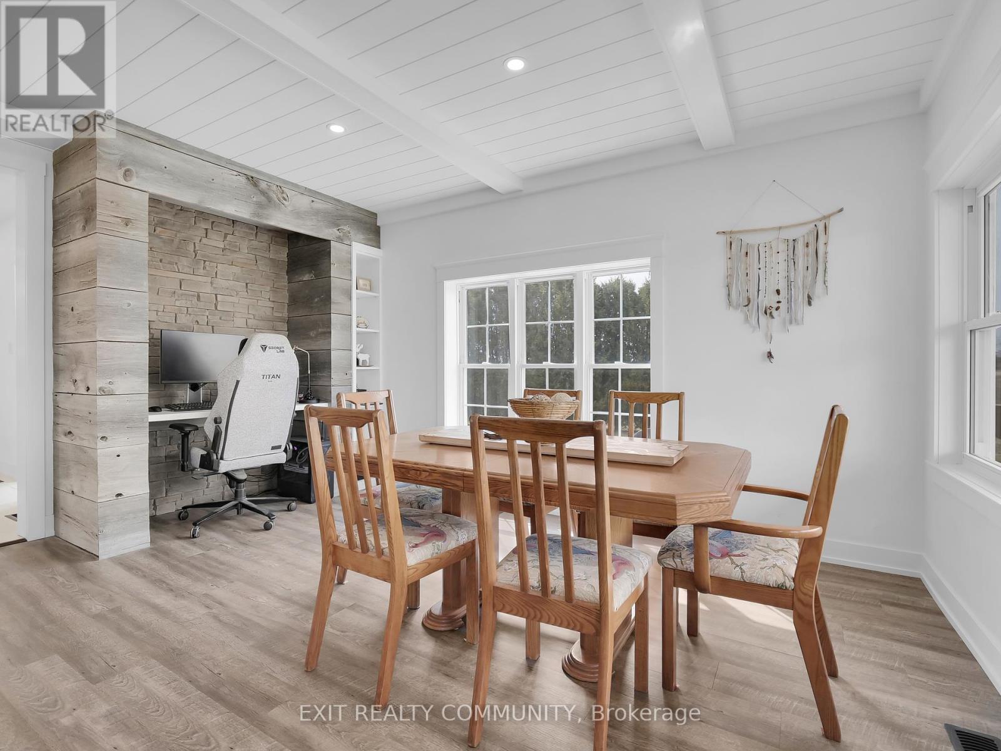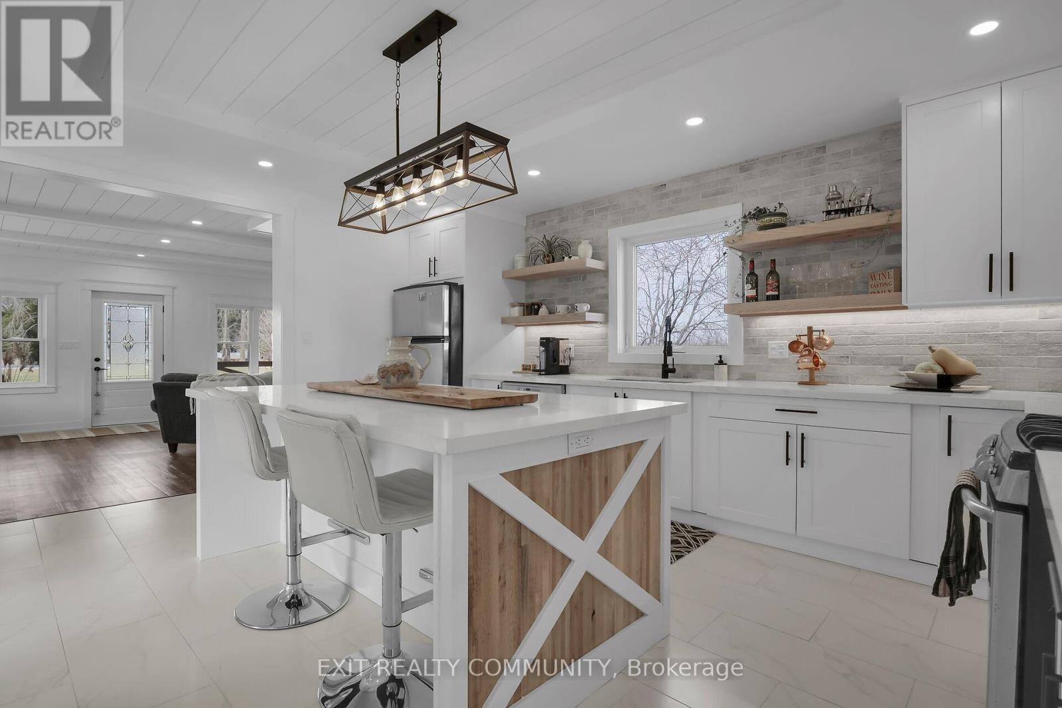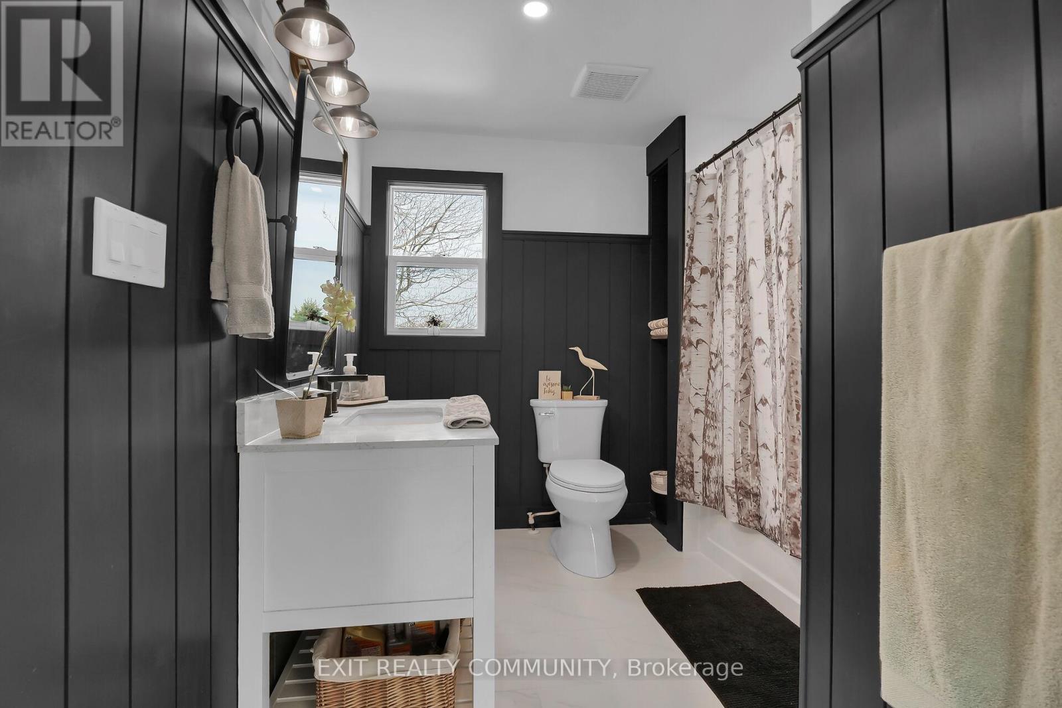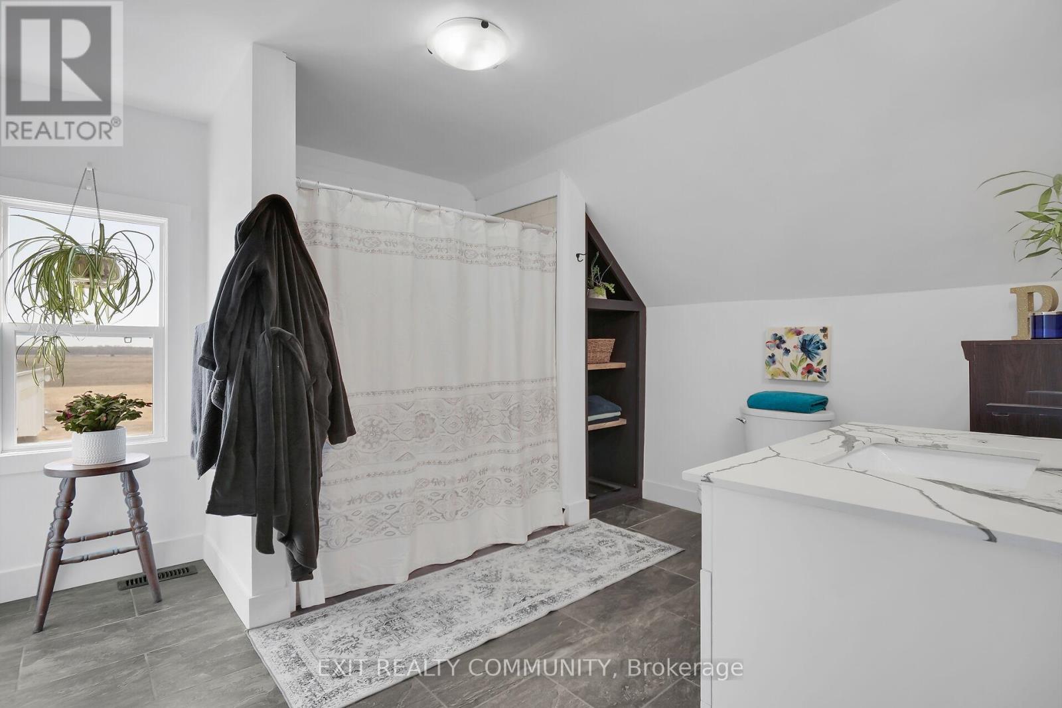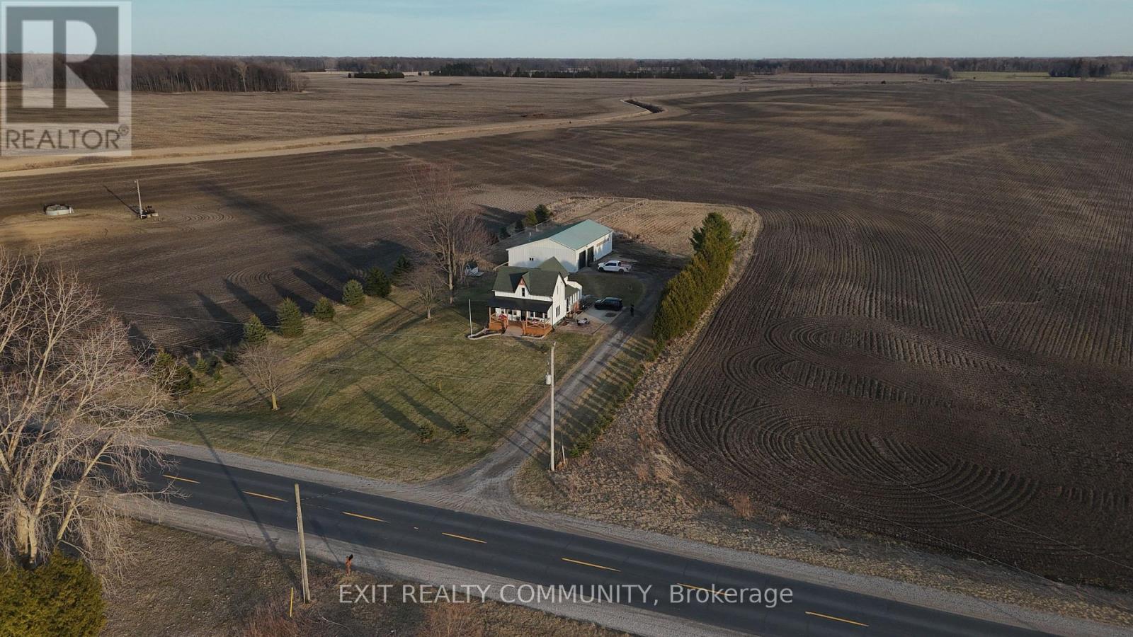20439 Mcmillan Line, West Elgin, Ontario N0L 2C0 (28049918)
20439 Mcmillan Line West Elgin, Ontario N0L 2C0
$700,000
Welcome to 20439 McMillan Line, a beautifully updated hobby farm that seamlessly blends modern comfort with peaceful rural living. Situated on just under 2 acres and surrounded by picturesque farmland, this property offers a private retreat while remaining conveniently located on a paved road, just minutes from Highway 401 and 10 minutes to Port Glasgow Marina.Step inside and fall in love with the stunning renovations throughout! The heart of the home is the brand-new kitchen, featuring quartz countertops, a spacious island, and sleek modern finishes perfect for family gatherings and entertaining. The main-floor bathroom, living, and dining areas have been fully renovated, creating a bright and inviting atmosphere. The updated laundry room includes a new washer and dryer (2024), and the mudroom provides additional space and convenience for country living.Outside, enjoy the new Hardie board siding (2023) and take in the year-round beauty from the charming porch swing out front. The property boasts a wide range of beautiful trees and plants, with garden beds perfect for growing your own fresh produce in the summertime. A massive shop with hydro offers endless possibilities ideal for truckers, car enthusiasts, woodworkers, or anyone in need of extra workspace or storage. The fenced-in pen provides a safe space for pets or farm animals alike.Whether you're seeking a tranquil escape or a versatile property with room to grow, this home is move-in ready and waiting for its next owner. Don't miss out on this stunning country retreat - schedule your private tour today! (id:53015)
Property Details
| MLS® Number | X12030766 |
| Property Type | Single Family |
| Community Name | Rural West Elgin |
| Amenities Near By | Marina, Schools |
| Communication Type | Internet Access |
| Community Features | Community Centre |
| Equipment Type | Propane Tank |
| Features | Wooded Area, Open Space, Flat Site, Sump Pump |
| Parking Space Total | 17 |
| Rental Equipment Type | Propane Tank |
| Structure | Patio(s), Porch, Workshop |
Building
| Bathroom Total | 2 |
| Bedrooms Above Ground | 3 |
| Bedrooms Total | 3 |
| Age | 100+ Years |
| Amenities | Fireplace(s) |
| Appliances | Dishwasher, Dryer, Stove, Washer, Refrigerator |
| Basement Development | Unfinished |
| Basement Type | Crawl Space (unfinished) |
| Construction Style Attachment | Detached |
| Cooling Type | Central Air Conditioning |
| Exterior Finish | Wood |
| Fire Protection | Smoke Detectors |
| Fireplace Present | Yes |
| Fireplace Total | 1 |
| Foundation Type | Concrete |
| Heating Fuel | Propane |
| Heating Type | Forced Air |
| Stories Total | 2 |
| Size Interior | 1100 - 1500 Sqft |
| Type | House |
| Utility Water | Dug Well |
Parking
| Detached Garage | |
| Garage |
Land
| Acreage | No |
| Land Amenities | Marina, Schools |
| Sewer | Septic System |
| Size Depth | 503 Ft |
| Size Frontage | 127 Ft |
| Size Irregular | 127 X 503 Ft |
| Size Total Text | 127 X 503 Ft|1/2 - 1.99 Acres |
| Zoning Description | A3 |
Rooms
| Level | Type | Length | Width | Dimensions |
|---|---|---|---|---|
| Second Level | Bedroom | 4.38 m | 2.7 m | 4.38 m x 2.7 m |
| Second Level | Bedroom 2 | 3.2 m | 3.53 m | 3.2 m x 3.53 m |
| Second Level | Bedroom 3 | 3.96 m | 3.04 m | 3.96 m x 3.04 m |
| Second Level | Bathroom | 3.18 m | 2.14 m | 3.18 m x 2.14 m |
| Main Level | Mud Room | 6.1 m | 1.65 m | 6.1 m x 1.65 m |
| Main Level | Kitchen | 4.69 m | 3.9 m | 4.69 m x 3.9 m |
| Main Level | Living Room | 7.7 m | 4.66 m | 7.7 m x 4.66 m |
| Main Level | Laundry Room | 5.25 m | 1.92 m | 5.25 m x 1.92 m |
| Main Level | Bathroom | 2.87 m | 2.46 m | 2.87 m x 2.46 m |
Utilities
| Cable | Available |
https://www.realtor.ca/real-estate/28049918/20439-mcmillan-line-west-elgin-rural-west-elgin
Interested?
Contact us for more information

Rachel Vernon
Salesperson
100a - 22499 Jefferies Road
Kilworth, Ontario N0L 1R0
Contact me
Resources
About me
Nicole Bartlett, Sales Representative, Coldwell Banker Star Real Estate, Brokerage
© 2023 Nicole Bartlett- All rights reserved | Made with ❤️ by Jet Branding











