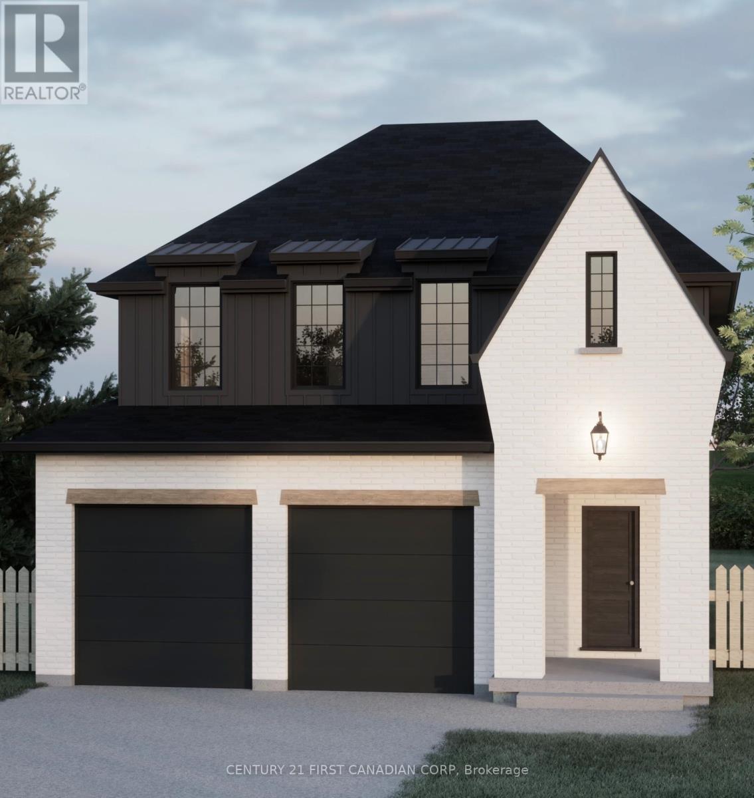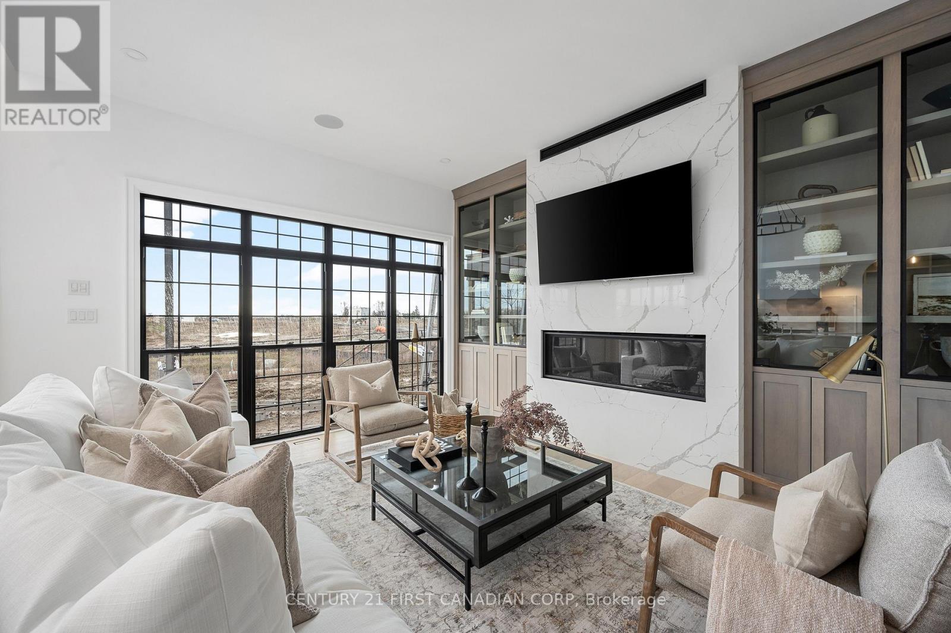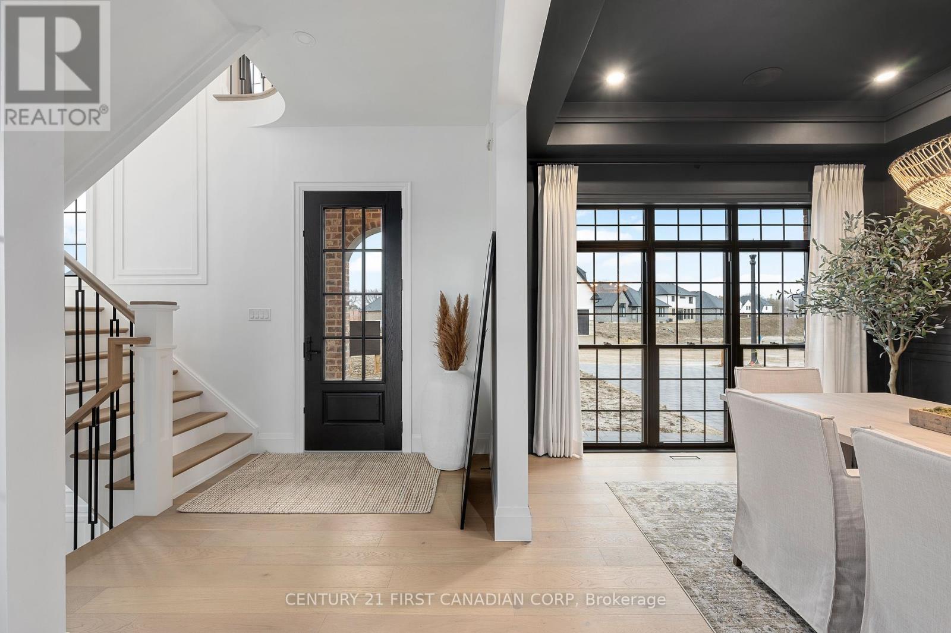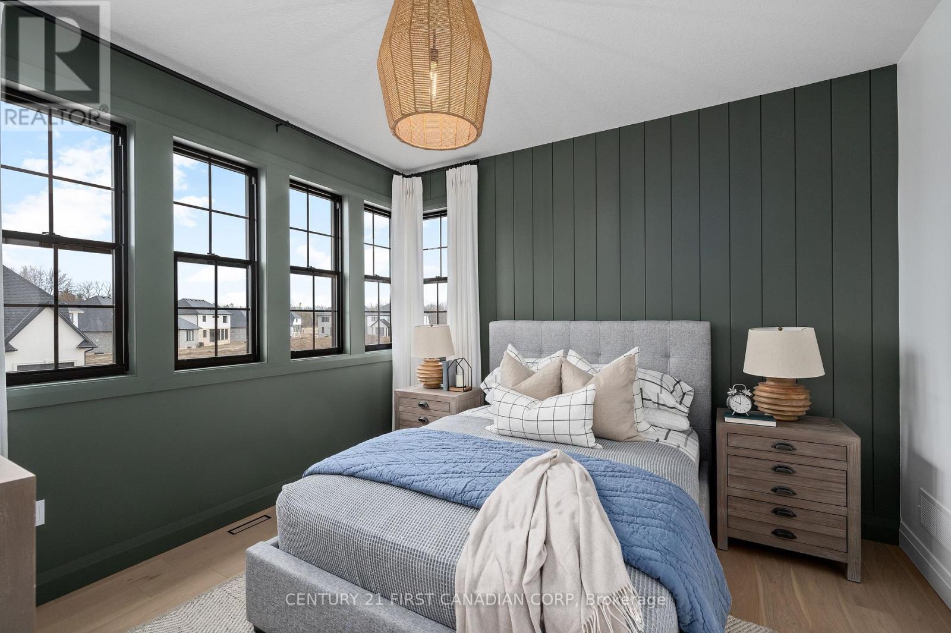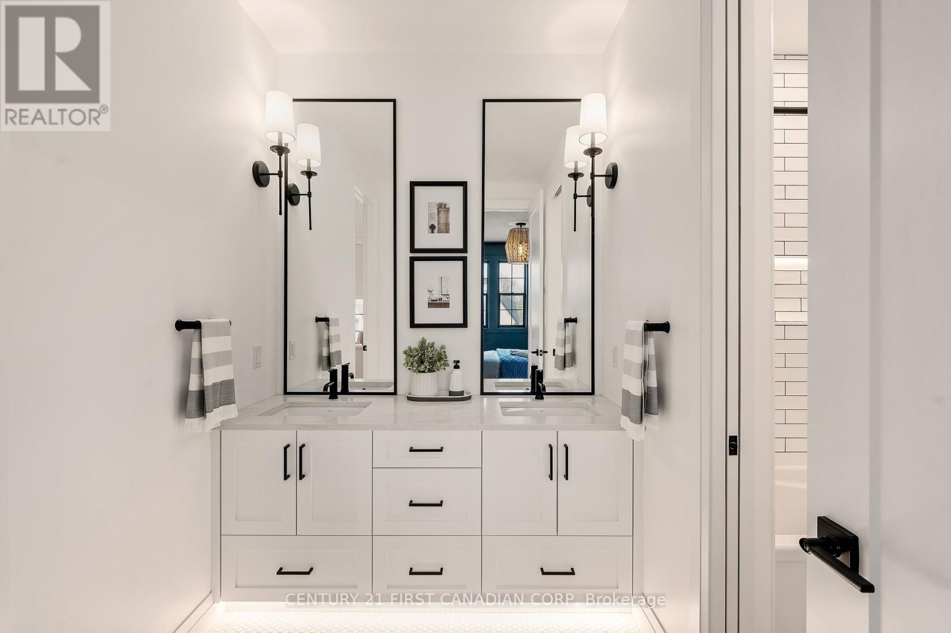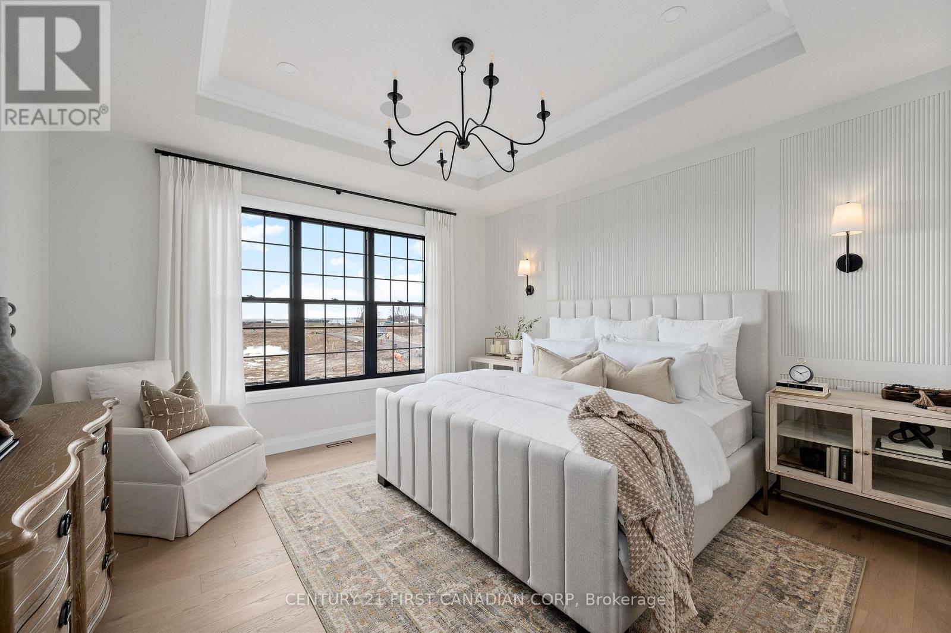204 Foxborough Place, Thames Centre (Thorndale), Ontario N0M 2P0 (28244777)
204 Foxborough Place Thames Centre, Ontario N0M 2P0
$994,900
This thoughtfully designed 1,714 sq. ft. residence offers 3 bedrooms, 2.5 bathrooms, and a double car garage with direct access to a generous mudroom. Showcasing a clean, contemporary exterior with distinct window placement, this home blends modern style with timeless appeal. Inside, youll find an open-concept main floor featuring a spacious kitchen with a walk-in pantry, seamlessly connected to a bright dining area and inviting living space. Expansive windows throughout fill the home with natural light, creating an airy and welcoming atmosphere. The primary suite is a true retreat, complete with a large walk-in closet and a luxurious 5-piece ensuite. Upstairs, you'll also find two additional generously sized bedrooms sharing a well-appointed Jack and Jill bathroom, along with the convenience of an upper-level laundry room. Ideally located in the sought-after Foxborough community in Thorndale. Additional floor plans and lot options are available. Please note: Photos are from previous model homes and are for illustration purposes only. Final design and finishes may vary based on model and client selections. (id:53015)
Property Details
| MLS® Number | X12117470 |
| Property Type | Single Family |
| Community Name | Thorndale |
| Features | Flat Site, Sump Pump |
| Parking Space Total | 4 |
Building
| Bathroom Total | 2 |
| Bedrooms Above Ground | 3 |
| Bedrooms Total | 3 |
| Age | New Building |
| Basement Development | Unfinished |
| Basement Type | Full (unfinished) |
| Construction Style Attachment | Detached |
| Cooling Type | Central Air Conditioning |
| Exterior Finish | Brick |
| Fireplace Present | Yes |
| Fireplace Total | 1 |
| Foundation Type | Poured Concrete |
| Half Bath Total | 1 |
| Heating Fuel | Natural Gas |
| Heating Type | Forced Air |
| Stories Total | 2 |
| Size Interior | 1,500 - 2,000 Ft2 |
| Type | House |
| Utility Water | Municipal Water |
Parking
| Attached Garage | |
| Garage |
Land
| Acreage | No |
| Sewer | Sanitary Sewer |
| Size Depth | 140 Ft ,1 In |
| Size Frontage | 47 Ft ,6 In |
| Size Irregular | 47.5 X 140.1 Ft |
| Size Total Text | 47.5 X 140.1 Ft|under 1/2 Acre |
| Zoning Description | R1-16 |
Rooms
| Level | Type | Length | Width | Dimensions |
|---|---|---|---|---|
| Second Level | Bedroom | 3.25 m | 3.25 m | 3.25 m x 3.25 m |
| Second Level | Bathroom | 1.52 m | 2.9 m | 1.52 m x 2.9 m |
| Second Level | Primary Bedroom | 5.61 m | 3.45 m | 5.61 m x 3.45 m |
| Second Level | Laundry Room | 1.35 m | 1.35 m | 1.35 m x 1.35 m |
| Second Level | Bedroom | 3.25 m | 3.25 m | 3.25 m x 3.25 m |
| Main Level | Mud Room | 1.57 m | 2.03 m | 1.57 m x 2.03 m |
| Main Level | Bathroom | 0.94 m | 2.03 m | 0.94 m x 2.03 m |
| Main Level | Pantry | 1.63 m | 2.03 m | 1.63 m x 2.03 m |
| Main Level | Kitchen | 2.84 m | 3.81 m | 2.84 m x 3.81 m |
Utilities
| Cable | Available |
| Electricity | Available |
| Sewer | Available |
https://www.realtor.ca/real-estate/28244777/204-foxborough-place-thames-centre-thorndale-thorndale
Contact Us
Contact us for more information

Jenny Drygas
Salesperson
https://www.youtube.com/embed/PSIMdNNHdF8
https://jenny-drygas.c21.ca/
https://www.facebook.com/profile.php?id=100082595118158
Contact me
Resources
About me
Nicole Bartlett, Sales Representative, Coldwell Banker Star Real Estate, Brokerage
© 2023 Nicole Bartlett- All rights reserved | Made with ❤️ by Jet Branding
