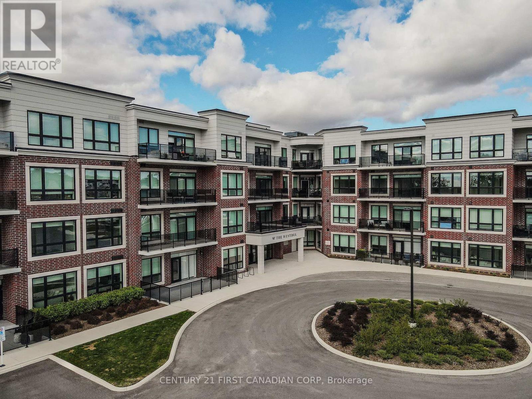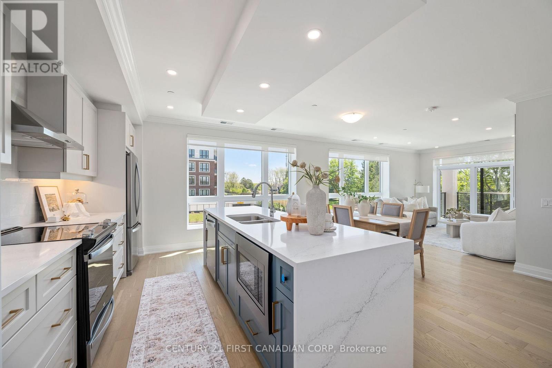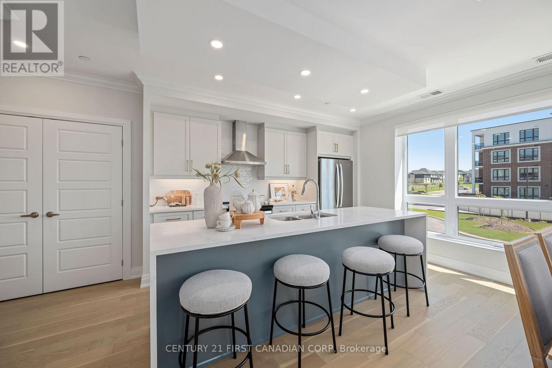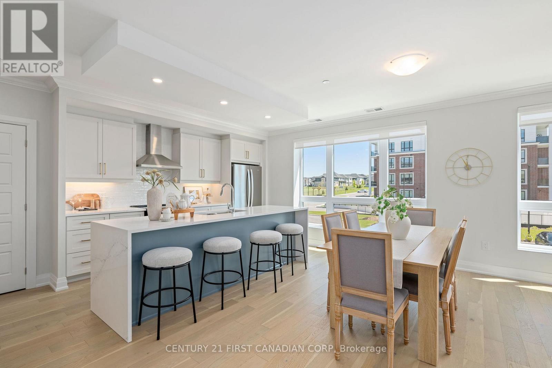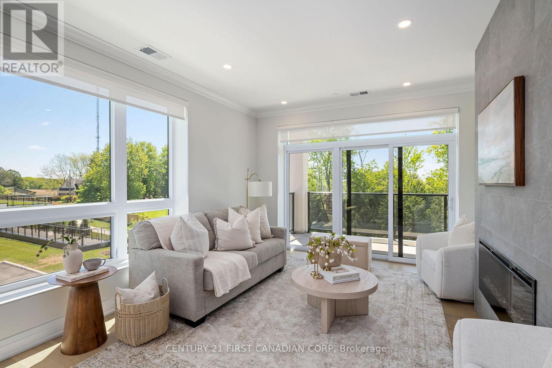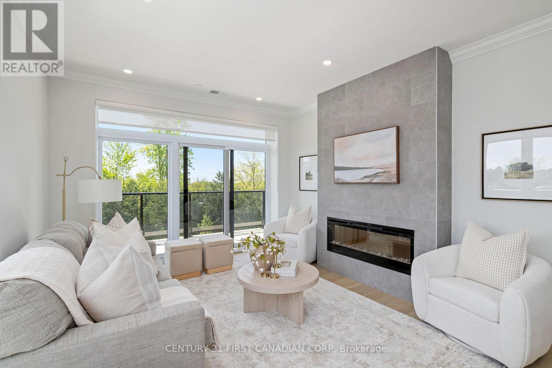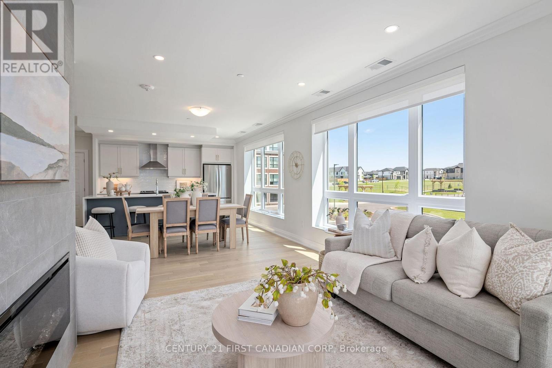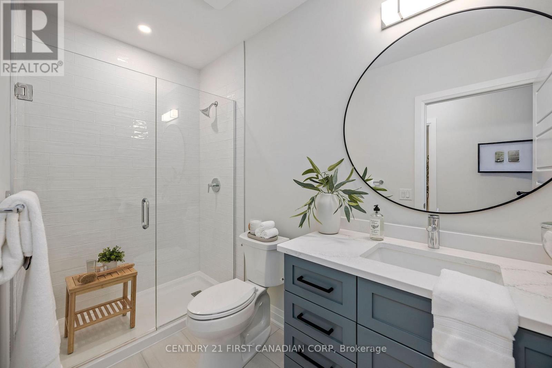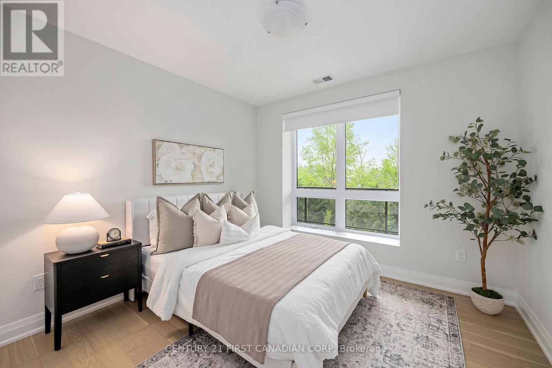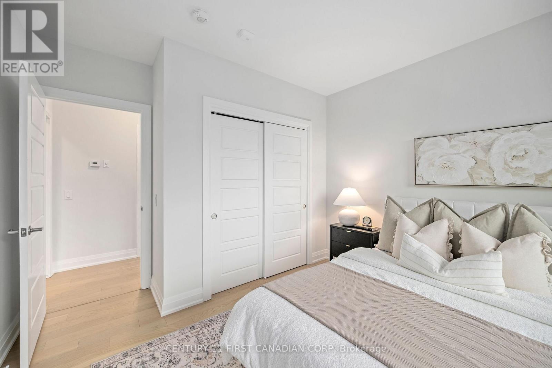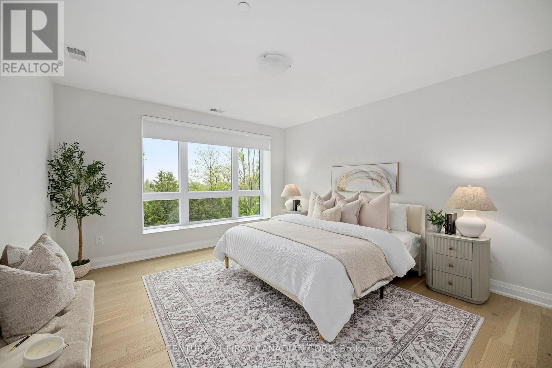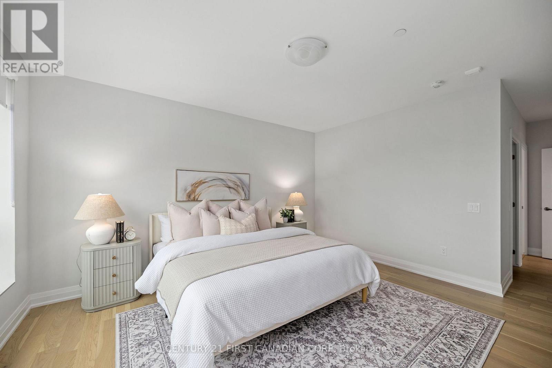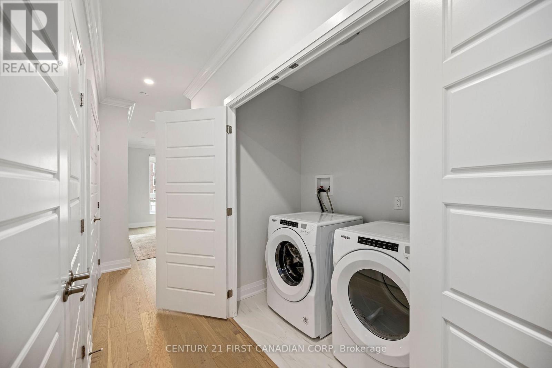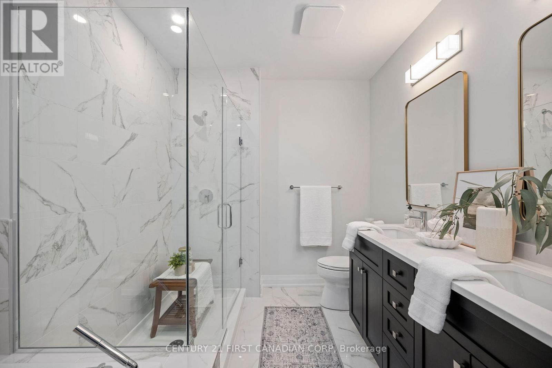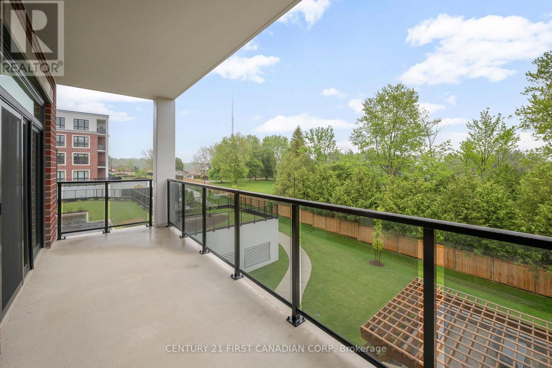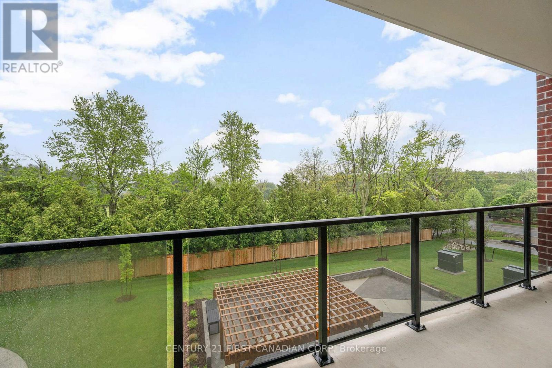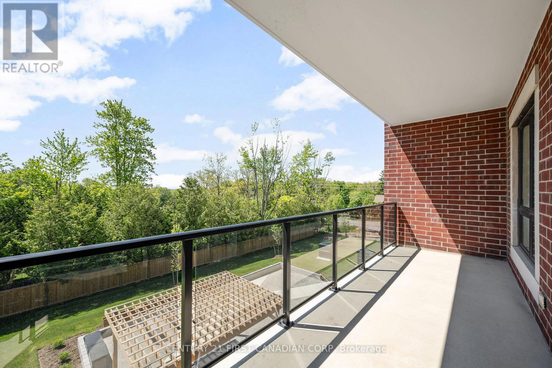204 - 1975 Fountain Grass Drive, London South, Ontario N6K 0M3 (29119784)
204 - 1975 Fountain Grass Drive London South, Ontario N6K 0M3
$704,000Maintenance, Heat, Water, Common Area Maintenance, Insurance, Parking
$619.97 Monthly
Maintenance, Heat, Water, Common Area Maintenance, Insurance, Parking
$619.97 MonthlyWelcome to luxury living in the heart of Warbler Woods, one London's most desirable neighbourhoods. This spacious 2-bedroom condominium is located in a high-end, meticulously maintained building, known for its strong sense of community and friendly neighbours - a place where residents truly feel at home. Step inside to a bright, stylish kitchen featuring a 2 toned kitchen with gold hardware, modern finishes, and an open layout that flows seamlessly into the living and dining areas. Expansive Southeast corner windows fill the space with natural light, while the large 150 sq. ft. balcony extends your living area outdoors-perfect for morning coffee, evening unwinding, or entertaining guests. Both bedrooms are impressively sized and easily accommodate large furniture. The primary suite includes a generous walk-in closet and a spa-like ensuite with a jetted tub, glass shower, and plenty of room to relax. Its open, well-proportioned layout provides a home-like feel that sets it apart from typical apartment living. The building's amenities are truly exceptional, featuring an extra-large fitness center, theatre room, guest suite, and an expansive residents' lounge complete with a pool table, wet bar, and dual big-screen TVs-ideal for gatherings and social events. Walking trails are just steps away, and you'll enjoy easy access to all the conveniences of Byron, West 5, and Oakridge. Experience refined living in a welcoming, neighbourly community. This is your opportunity to call The Westdel Condominiums home. Model Suites Open Tuesdays through Saturdays 12-4pm or by private appointment. (id:53015)
Property Details
| MLS® Number | X12560326 |
| Property Type | Single Family |
| Community Name | South B |
| Community Features | Pets Allowed With Restrictions |
| Features | Flat Site, Balcony, Carpet Free, In Suite Laundry |
| Parking Space Total | 1 |
Building
| Bathroom Total | 2 |
| Bedrooms Above Ground | 2 |
| Bedrooms Total | 2 |
| Age | New Building |
| Amenities | Exercise Centre, Party Room, Visitor Parking, Fireplace(s), Storage - Locker |
| Appliances | Window Coverings |
| Basement Type | None |
| Cooling Type | Central Air Conditioning |
| Exterior Finish | Brick |
| Fire Protection | Controlled Entry, Monitored Alarm, Smoke Detectors |
| Fireplace Present | Yes |
| Fireplace Total | 1 |
| Foundation Type | Concrete, Brick |
| Heating Fuel | Natural Gas |
| Heating Type | Forced Air |
| Size Interior | 1,200 - 1,399 Ft2 |
| Type | Apartment |
Parking
| Underground | |
| Garage |
Land
| Acreage | No |
| Landscape Features | Landscaped, Lawn Sprinkler |
Rooms
| Level | Type | Length | Width | Dimensions |
|---|---|---|---|---|
| Main Level | Living Room | 7.1 m | 3.6 m | 7.1 m x 3.6 m |
| Main Level | Kitchen | 3.9 m | 2.6 m | 3.9 m x 2.6 m |
| Main Level | Bedroom | 4.5 m | 4.1 m | 4.5 m x 4.1 m |
| Main Level | Bedroom 2 | 3.6 m | 3.2 m | 3.6 m x 3.2 m |
| Main Level | Bathroom | 3.5 m | 2.7 m | 3.5 m x 2.7 m |
| Main Level | Bathroom | 3 m | 1.5 m | 3 m x 1.5 m |
| Main Level | Laundry Room | 2.1 m | 1.2 m | 2.1 m x 1.2 m |
Contact Us
Contact us for more information
Contact me
Resources
About me
Nicole Bartlett, Sales Representative, Coldwell Banker Star Real Estate, Brokerage
© 2023 Nicole Bartlett- All rights reserved | Made with ❤️ by Jet Branding
