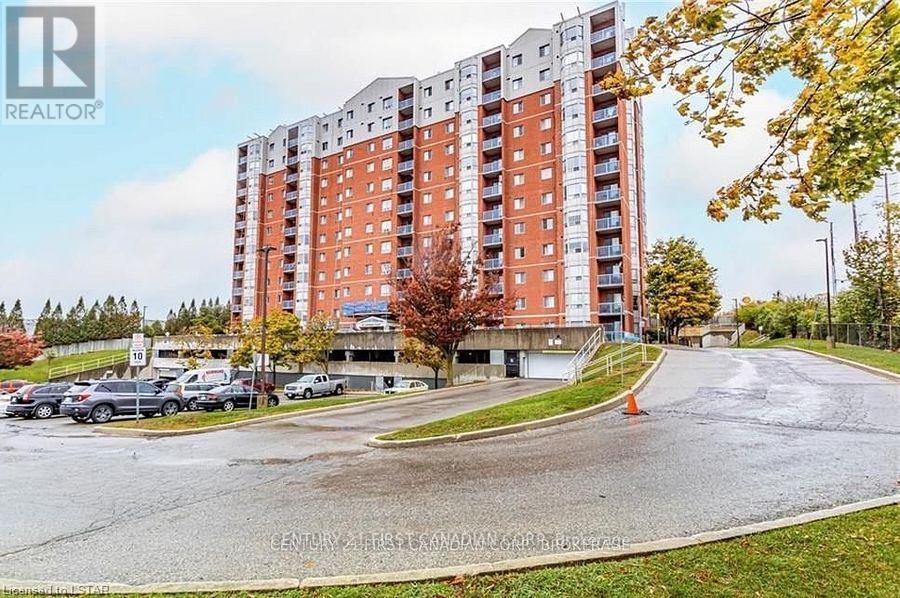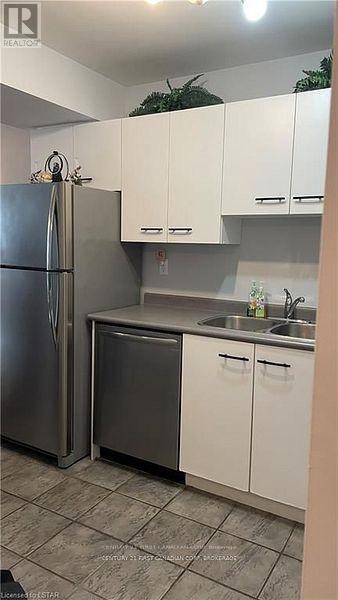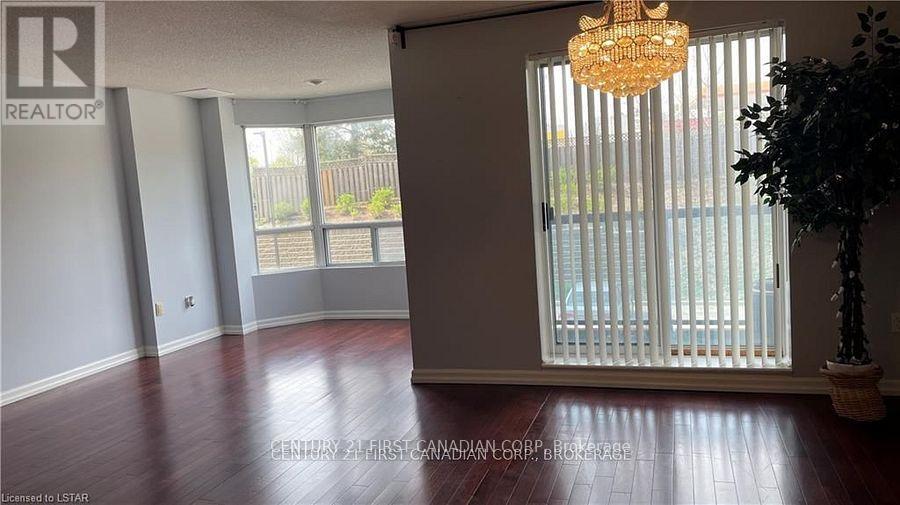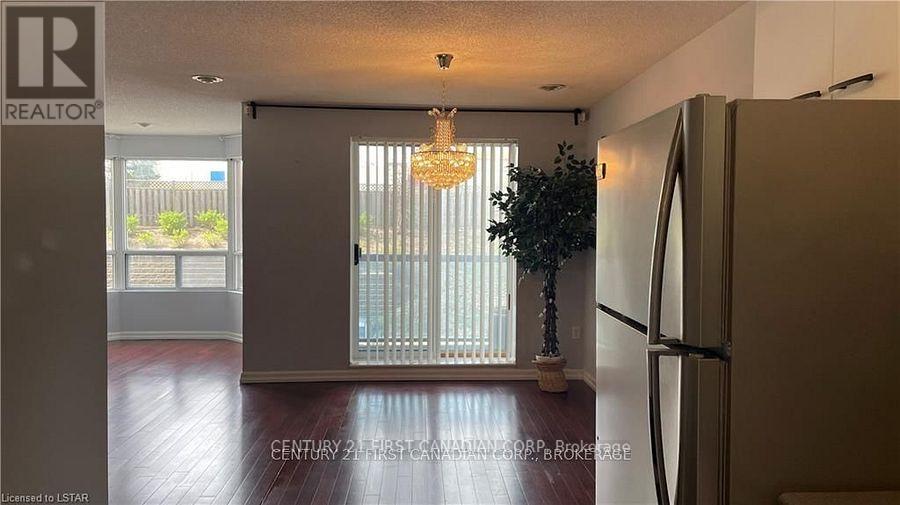203 - 30 Chapman Court, London North (North I), Ontario N6G 4Y4 (28436897)
203 - 30 Chapman Court London North (North I), Ontario N6G 4Y4
$2,200 Monthly
FOR LEASE! This nicely maintained, bright two-bedroom apartment, located in northwest London is ready for new tenants. The kitchen has newer stainless steel appliances and leads to the open concept living and dining area that has sliding doors to the balcony. The primary suite features a large walk in closet and 3 piece ensuite. This unit has large windows that fill the home with natural light and also offers in suite laundry. The building features an exercise room and sauna for your enjoyment. Located in an excellent neighbourhood, close to shopping, restaurants, public transit, Western University, University Hospital, parks and more. This location is ideal (id:53015)
Property Details
| MLS® Number | X12205919 |
| Property Type | Single Family |
| Community Name | North I |
| Amenities Near By | Golf Nearby, Hospital |
| Community Features | Pets Not Allowed |
| Features | Balcony |
| Parking Space Total | 1 |
Building
| Bathroom Total | 2 |
| Bedrooms Above Ground | 2 |
| Bedrooms Total | 2 |
| Age | 31 To 50 Years |
| Amenities | Exercise Centre, Sauna |
| Appliances | Water Heater, Dishwasher, Dryer, Stove, Washer, Refrigerator |
| Cooling Type | Central Air Conditioning |
| Exterior Finish | Steel, Brick |
| Fire Protection | Controlled Entry, Smoke Detectors |
| Foundation Type | Concrete |
| Heating Fuel | Natural Gas |
| Heating Type | Forced Air |
| Size Interior | 1,000 - 1,199 Ft2 |
| Type | Apartment |
Parking
| No Garage |
Land
| Acreage | No |
| Land Amenities | Golf Nearby, Hospital |
Rooms
| Level | Type | Length | Width | Dimensions |
|---|---|---|---|---|
| Main Level | Primary Bedroom | 3.15 m | 5.33 m | 3.15 m x 5.33 m |
| Main Level | Bedroom | 4.47 m | 2.51 m | 4.47 m x 2.51 m |
| Main Level | Bathroom | 2.46 m | 1.75 m | 2.46 m x 1.75 m |
| Main Level | Bathroom | 2.39 m | 1.5 m | 2.39 m x 1.5 m |
| Main Level | Kitchen | 2.24 m | 3.38 m | 2.24 m x 3.38 m |
| Main Level | Living Room | 3.35 m | 7.04 m | 3.35 m x 7.04 m |
| Main Level | Dining Room | 3.81 m | 2.34 m | 3.81 m x 2.34 m |
Utilities
| Wireless | Available |
https://www.realtor.ca/real-estate/28436897/203-30-chapman-court-london-north-north-i-north-i
Contact Us
Contact us for more information

Andrea Newcombe
Broker
(226) 973-3550
https://andrea-newcombe.c21.ca/
https://www.facebook.com/andreanewcomberealestate
https://www.linkedin.com/in/andrea-newcombe-79a47039/
Contact me
Resources
About me
Nicole Bartlett, Sales Representative, Coldwell Banker Star Real Estate, Brokerage
© 2023 Nicole Bartlett- All rights reserved | Made with ❤️ by Jet Branding





















