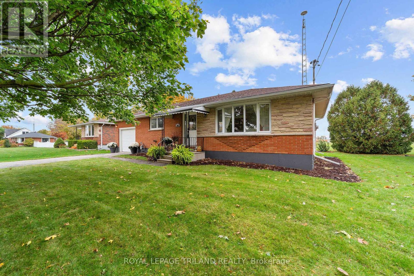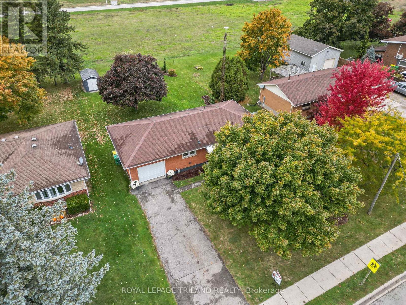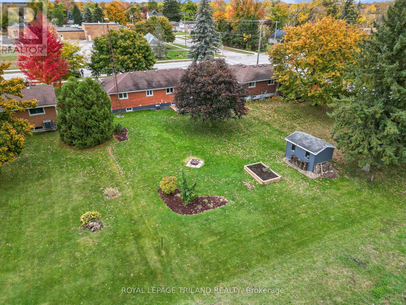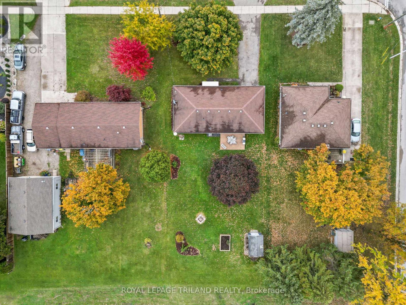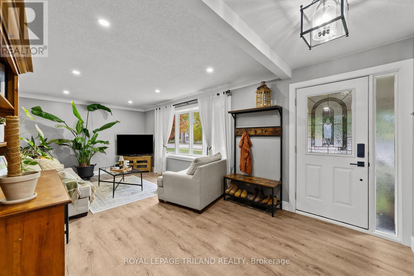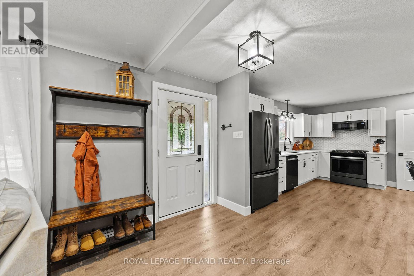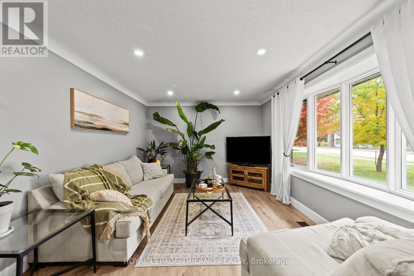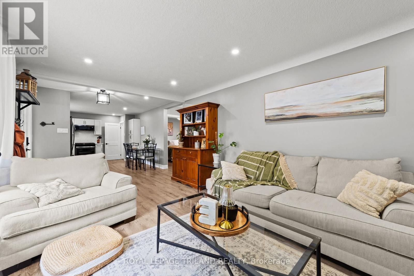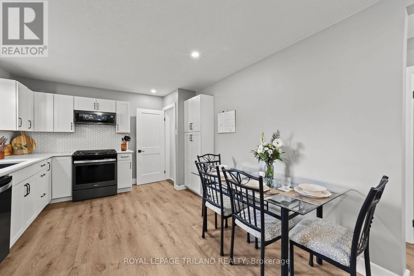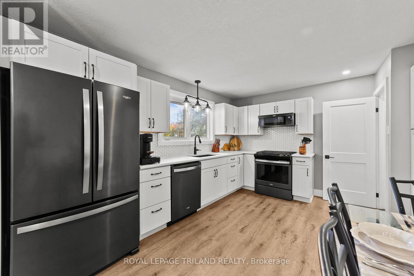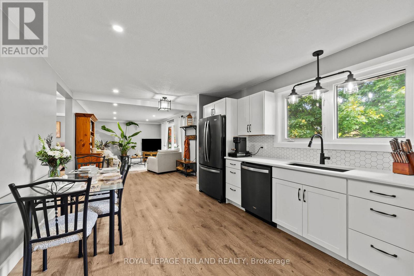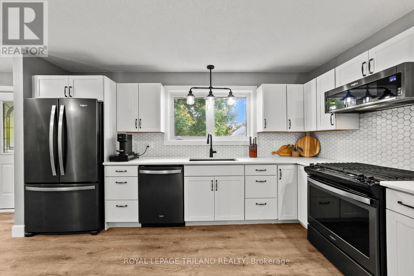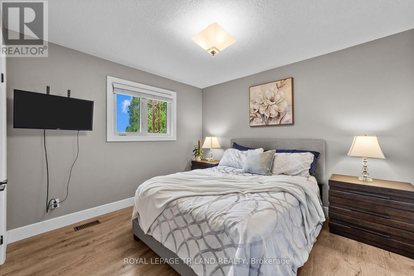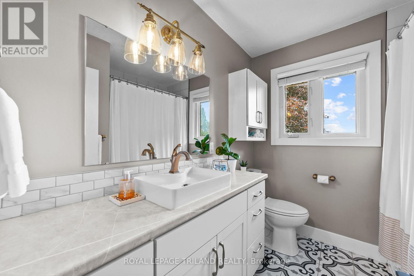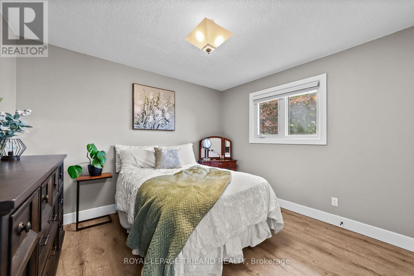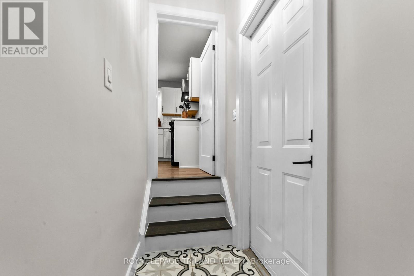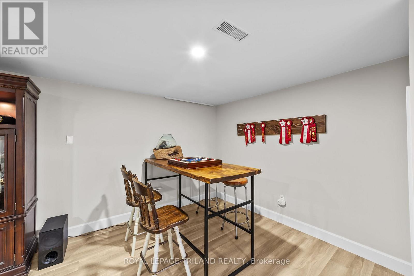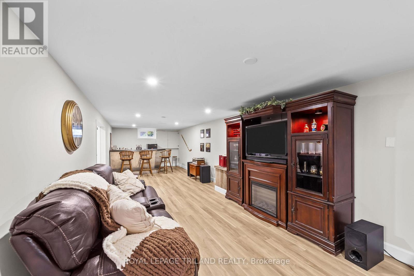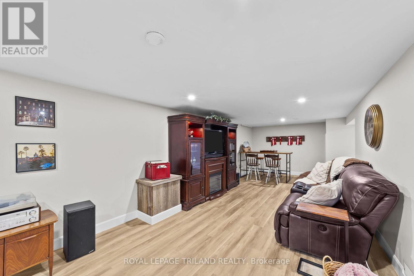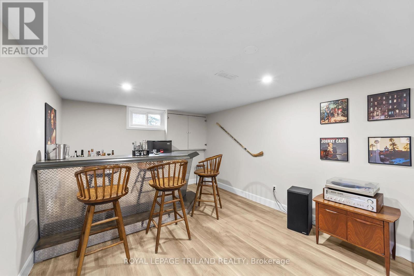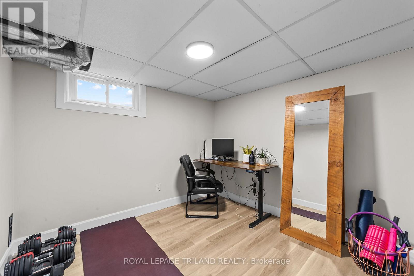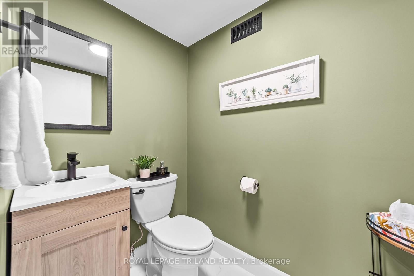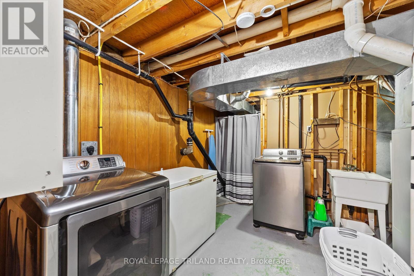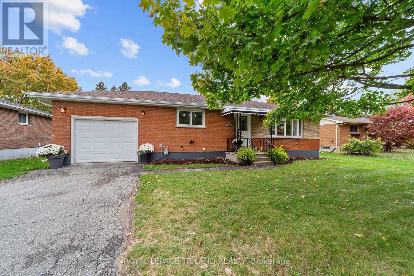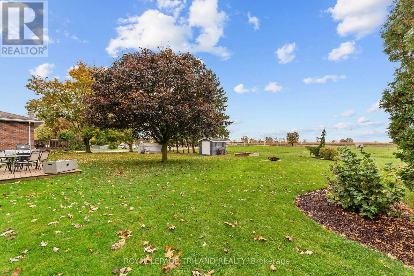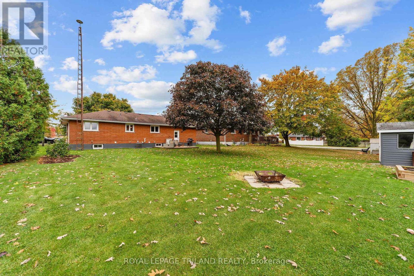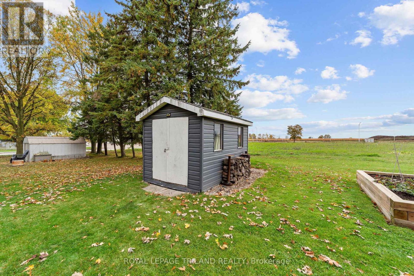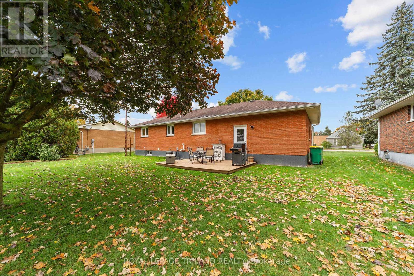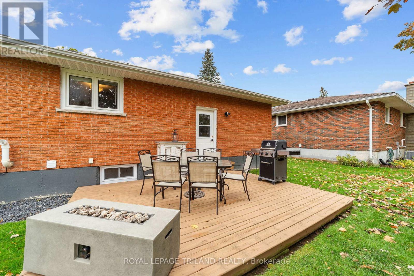202 Appin Road, Southwest Middlesex, Ontario N0L 1M0 (29030282)
202 Appin Road Southwest Middlesex, Ontario N0L 1M0
$499,000
This well-cared-for bungalow with attached garage sits on an oversized lot and offers 2 bedrooms and 1.5 bathrooms. Thoughtfully updated throughout, the home boasts numerous main floor upgrades in 2020 including new vinyl plank flooring, trim, doors, ceilings, kitchen cabinets, recessed lighting, under mount sink, backsplash, appliances, bathroom vanities, fixtures, and fresh paint. In 2025, the lower level received even more enhancements, including new trim, vinyl plank flooring, fresh paint, recessed lighting and an upgraded bathroom, creating a comfortable and modern space for guests or additional living. Additional highlights include an owned gas water heater and a prime location close to all amenities-schools nearby, bus route, grocery stores, pharmacies, restaurants, the post office, curling and skating arena, Four Counties Health Services, the VIA Rail train stop, and more. This move-in-ready home is ideal for anyone seeking comfort, convenience, and modern living in a welcoming community. (id:53015)
Property Details
| MLS® Number | X12481159 |
| Property Type | Single Family |
| Community Name | Glencoe |
| Amenities Near By | Hospital, Park, Place Of Worship, Schools |
| Community Features | Community Centre |
| Features | Flat Site, Carpet Free |
| Parking Space Total | 4 |
| Structure | Deck, Shed |
Building
| Bathroom Total | 2 |
| Bedrooms Above Ground | 2 |
| Bedrooms Total | 2 |
| Age | 51 To 99 Years |
| Appliances | Water Heater, Blinds, Dryer, Garage Door Opener Remote(s), Microwave, Stove, Washer, Refrigerator |
| Architectural Style | Bungalow |
| Basement Development | Partially Finished |
| Basement Type | Full, N/a (partially Finished) |
| Construction Style Attachment | Detached |
| Cooling Type | Central Air Conditioning |
| Exterior Finish | Brick |
| Foundation Type | Poured Concrete |
| Half Bath Total | 1 |
| Heating Fuel | Natural Gas |
| Heating Type | Forced Air |
| Stories Total | 1 |
| Size Interior | 700 - 1,100 Ft2 |
| Type | House |
| Utility Water | Municipal Water |
Parking
| Attached Garage | |
| Garage |
Land
| Acreage | No |
| Land Amenities | Hospital, Park, Place Of Worship, Schools |
| Sewer | Sanitary Sewer |
| Size Depth | 158 Ft ,4 In |
| Size Frontage | 66 Ft |
| Size Irregular | 66 X 158.4 Ft |
| Size Total Text | 66 X 158.4 Ft |
| Zoning Description | R1-1 |
Rooms
| Level | Type | Length | Width | Dimensions |
|---|---|---|---|---|
| Lower Level | Laundry Room | 3.535 m | 3.535 m | 3.535 m x 3.535 m |
| Lower Level | Recreational, Games Room | 11.064 m | 3.35 m | 11.064 m x 3.35 m |
| Lower Level | Office | 2.926 m | 3.413 m | 2.926 m x 3.413 m |
| Main Level | Living Room | 6.797 m | 3.474 m | 6.797 m x 3.474 m |
| Main Level | Kitchen | 4.389 m | 3.474 m | 4.389 m x 3.474 m |
| Main Level | Primary Bedroom | 3.931 m | 3.474 m | 3.931 m x 3.474 m |
| Main Level | Bedroom | 3.078 m | 3.44 m | 3.078 m x 3.44 m |
https://www.realtor.ca/real-estate/29030282/202-appin-road-southwest-middlesex-glencoe-glencoe
Contact Us
Contact us for more information
Contact me
Resources
About me
Nicole Bartlett, Sales Representative, Coldwell Banker Star Real Estate, Brokerage
© 2023 Nicole Bartlett- All rights reserved | Made with ❤️ by Jet Branding
