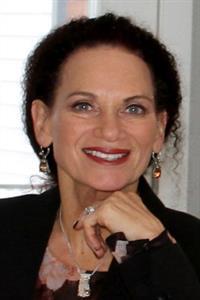202 - 1104 Jalna Boulevard, London South (South X), Ontario N6E 2S6 (28716251)
202 - 1104 Jalna Boulevard London South, Ontario N6E 2S6
$1,800 Monthly
Spacious ALL-INCLUSIVE 2-Bedroom Condo for Lease! Move-in ready with fresh paint, an extra-large balcony, walk-in closet and ample storage. Heat, Hydro & Water Included. Enjoy top-notch building amenities: gym, sauna, outdoor pool, and coin-operated laundry on each floor. Prime location! Walk to White Oaks Mall, grocery stores, restaurants, and more. Public transit is at your doorstep with direct access to Fanshawe College, and the 401 is minutes away. Ample open parking available. (id:53015)
Open House
This property has open houses!
1:00 pm
Ends at:2:00 pm
Property Details
| MLS® Number | X12336760 |
| Property Type | Single Family |
| Community Name | South X |
| Amenities Near By | Park, Place Of Worship, Schools, Public Transit |
| Community Features | Pet Restrictions, School Bus, Community Centre |
| Features | Elevator, Wheelchair Access, Balcony, Laundry- Coin Operated |
| Parking Space Total | 2 |
| Pool Type | Outdoor Pool |
Building
| Bathroom Total | 1 |
| Bedrooms Above Ground | 2 |
| Bedrooms Total | 2 |
| Age | 31 To 50 Years |
| Amenities | Exercise Centre, Visitor Parking, Separate Heating Controls |
| Appliances | Intercom, Dishwasher, Freezer, Stove, Refrigerator |
| Cooling Type | Window Air Conditioner |
| Exterior Finish | Brick, Steel |
| Heating Fuel | Electric |
| Heating Type | Baseboard Heaters |
| Size Interior | 800 - 899 Ft2 |
| Type | Apartment |
Parking
| No Garage | |
| Shared |
Land
| Acreage | No |
| Land Amenities | Park, Place Of Worship, Schools, Public Transit |
Rooms
| Level | Type | Length | Width | Dimensions |
|---|---|---|---|---|
| Main Level | Living Room | 6.27 m | 3.43 m | 6.27 m x 3.43 m |
| Main Level | Dining Room | 2.78 m | 2.27 m | 2.78 m x 2.27 m |
| Main Level | Kitchen | 2.27 m | 2.16 m | 2.27 m x 2.16 m |
| Main Level | Primary Bedroom | 4.73 m | 2.88 m | 4.73 m x 2.88 m |
| Main Level | Bedroom 2 | 3.38 m | 2.74 m | 3.38 m x 2.74 m |
| Main Level | Other | 1.78 m | 1.06 m | 1.78 m x 1.06 m |
| Main Level | Bathroom | Measurements not available |
https://www.realtor.ca/real-estate/28716251/202-1104-jalna-boulevard-london-south-south-x-south-x
Contact Us
Contact us for more information
Contact me
Resources
About me
Nicole Bartlett, Sales Representative, Coldwell Banker Star Real Estate, Brokerage
© 2023 Nicole Bartlett- All rights reserved | Made with ❤️ by Jet Branding










