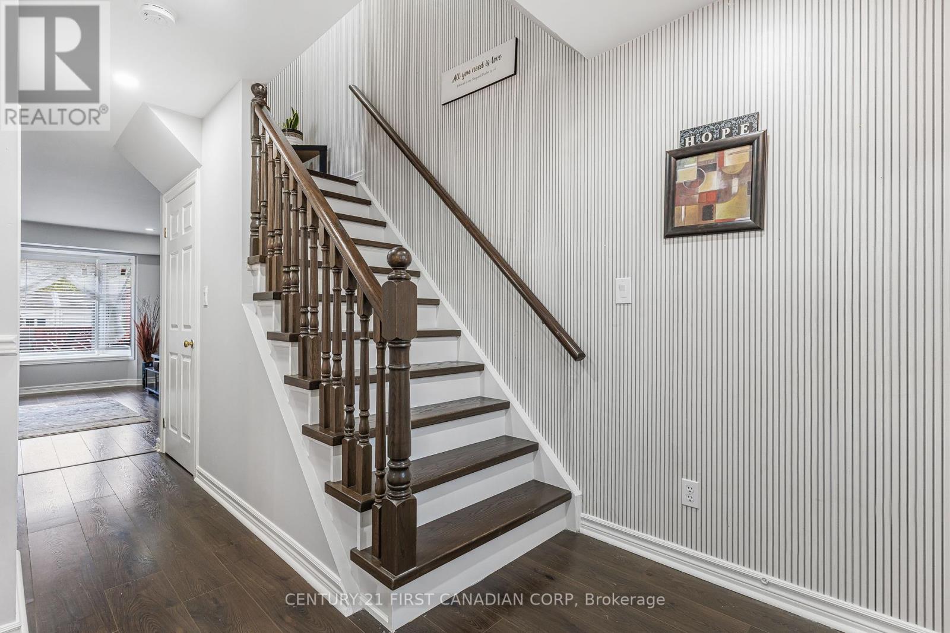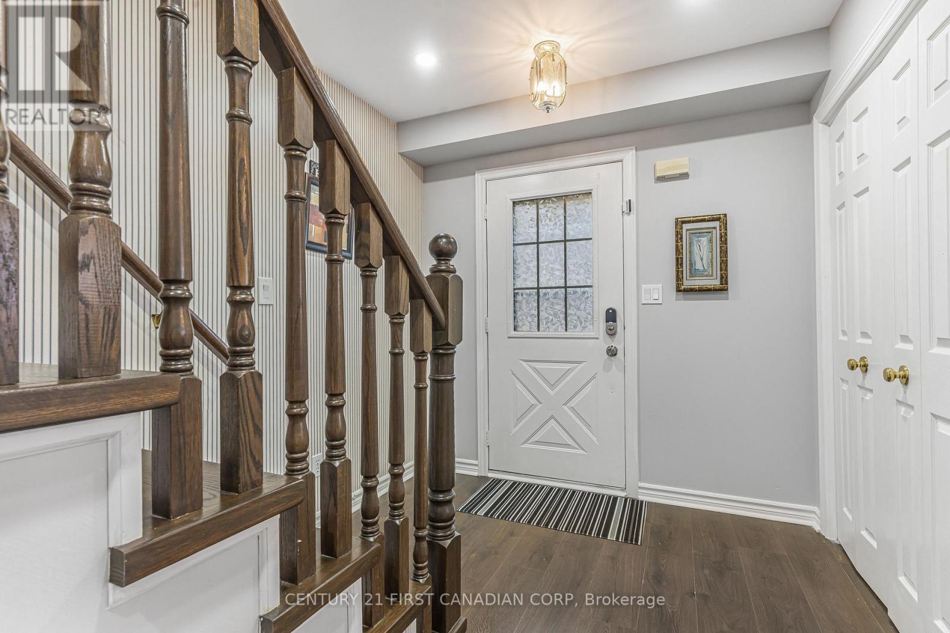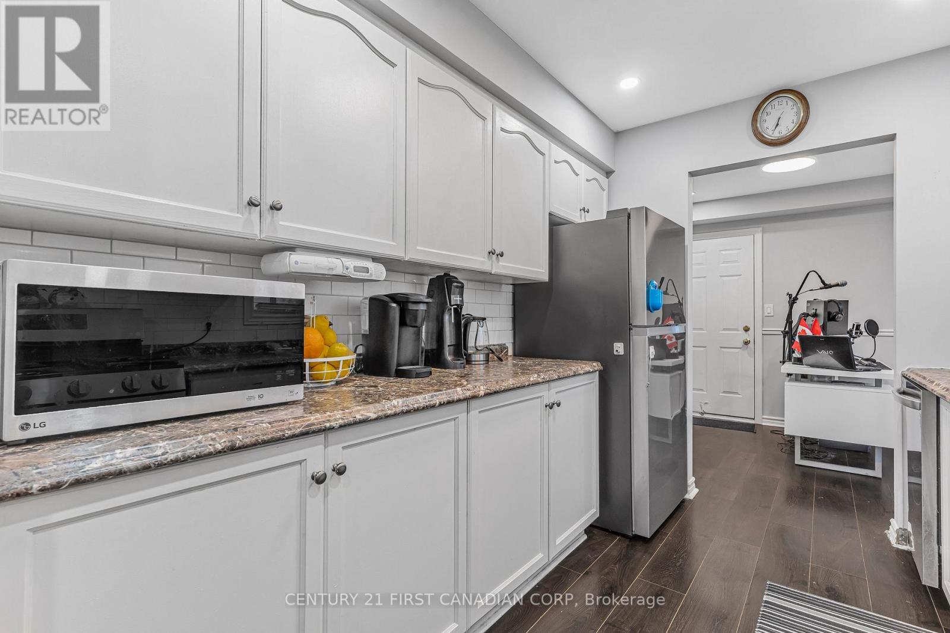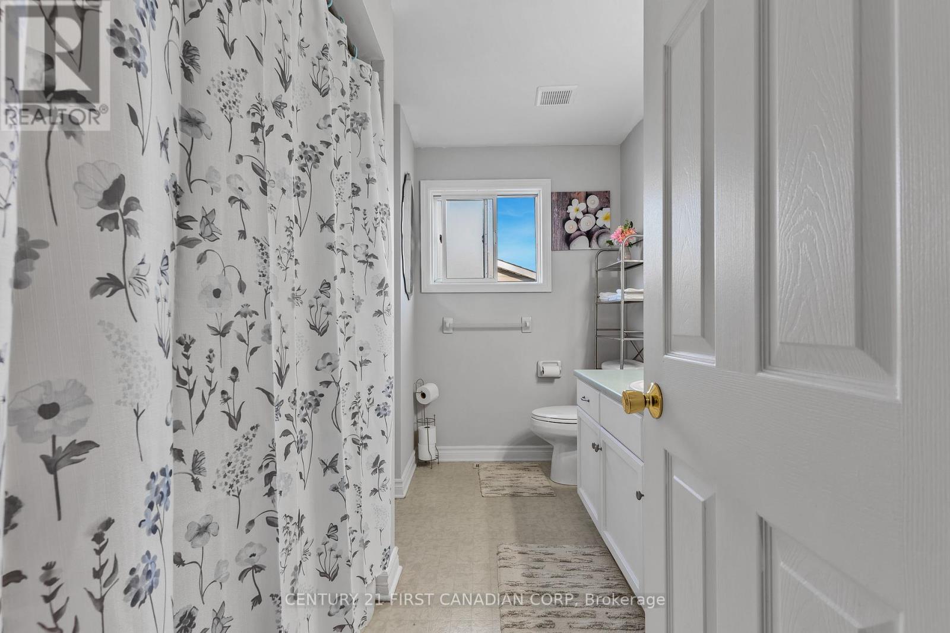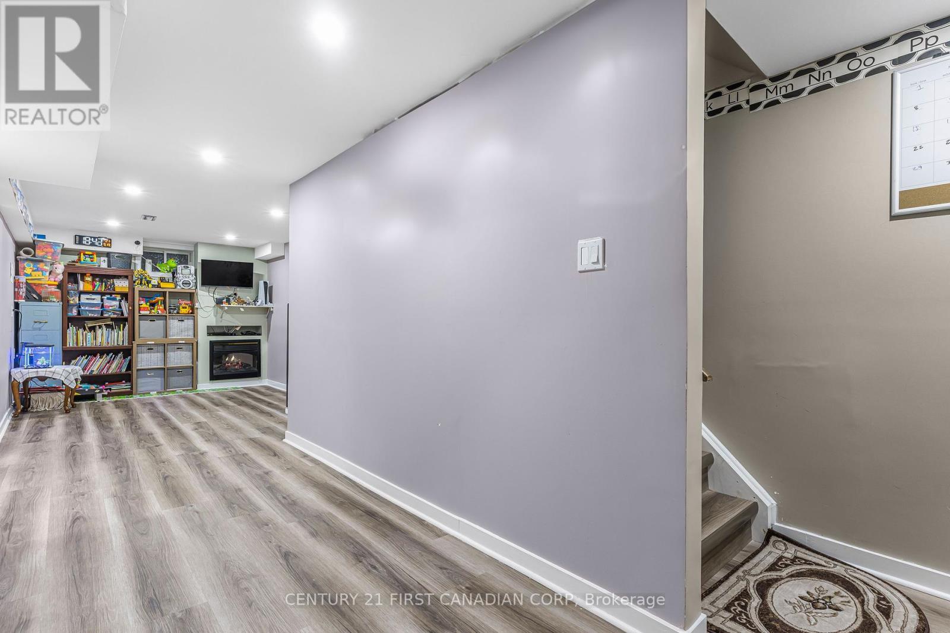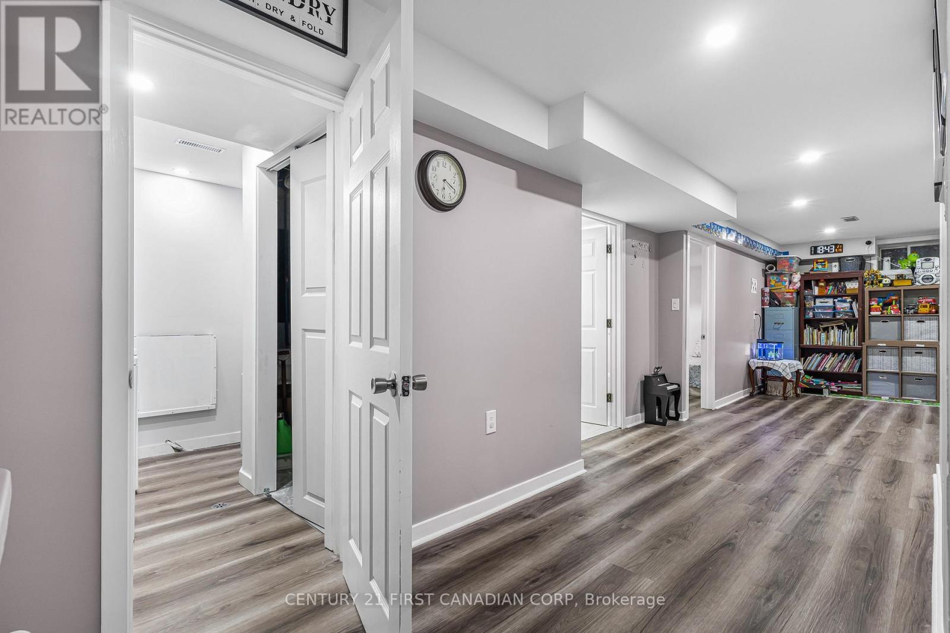201 Windsor Street, Welland, Ontario L3C 7E3 (27473704)
201 Windsor Street Welland, Ontario L3C 7E3
$570,000
Welcome to this stunning and meticulously maintained 2-storey Semi-detached home In Welland's Popular South End. Recently painted and illuminated by new pot lights throughout the main floor, it radiates a bright, contemporary feel. Hardwood floors extend across the main floor, complemented by elegant hardwood stairs. Open Concept Living/Dining Room Area That Overlooks The Home's Rear Deck And Yard. Fully finished basement offers added flexibility with one bedroom, Recreation room, and a 3-piece bathroom. (id:53015)
Property Details
| MLS® Number | X9370318 |
| Property Type | Single Family |
| Parking Space Total | 2 |
Building
| Bathroom Total | 3 |
| Bedrooms Above Ground | 3 |
| Bedrooms Below Ground | 1 |
| Bedrooms Total | 4 |
| Appliances | Water Heater |
| Basement Development | Finished |
| Basement Type | N/a (finished) |
| Construction Style Attachment | Semi-detached |
| Cooling Type | Central Air Conditioning |
| Exterior Finish | Brick |
| Foundation Type | Poured Concrete, Concrete |
| Half Bath Total | 1 |
| Heating Fuel | Natural Gas |
| Heating Type | Forced Air |
| Stories Total | 2 |
| Type | House |
| Utility Water | Municipal Water |
Parking
| Attached Garage |
Land
| Acreage | No |
| Sewer | Sanitary Sewer |
| Size Depth | 165 Ft ,6 In |
| Size Frontage | 29 Ft ,4 In |
| Size Irregular | 29.37 X 165.54 Ft |
| Size Total Text | 29.37 X 165.54 Ft |
Rooms
| Level | Type | Length | Width | Dimensions |
|---|---|---|---|---|
| Second Level | Primary Bedroom | 3.05 m | 4.88 m | 3.05 m x 4.88 m |
| Second Level | Bedroom 2 | 2.44 m | 3.05 m | 2.44 m x 3.05 m |
| Second Level | Bedroom 3 | 2.74 m | 3.35 m | 2.74 m x 3.35 m |
| Basement | Bedroom 4 | 3.85 m | 2.35 m | 3.85 m x 2.35 m |
| Basement | Recreational, Games Room | 6 m | 3 m | 6 m x 3 m |
| Main Level | Kitchen | 2.74 m | 2.44 m | 2.74 m x 2.44 m |
| Main Level | Dining Room | 2.44 m | 2.44 m | 2.44 m x 2.44 m |
| Main Level | Family Room | 2.44 m | 3.66 m | 2.44 m x 3.66 m |
https://www.realtor.ca/real-estate/27473704/201-windsor-street-welland
Interested?
Contact us for more information
Emmanuel Samuel
Salesperson
420 York Street
London, Ontario N6B 1R1
Contact me
Resources
About me
Nicole Bartlett, Sales Representative, Coldwell Banker Star Real Estate, Brokerage
© 2023 Nicole Bartlett- All rights reserved | Made with ❤️ by Jet Branding


