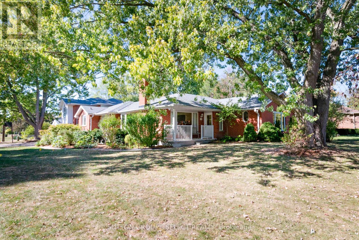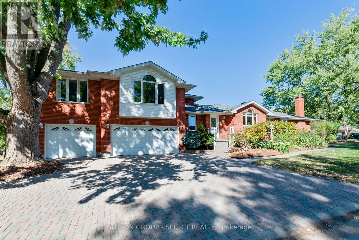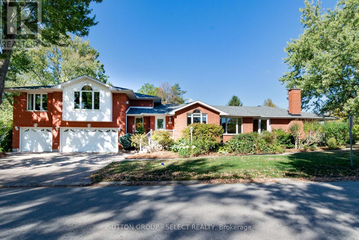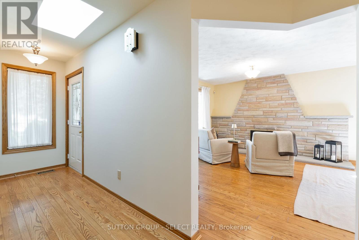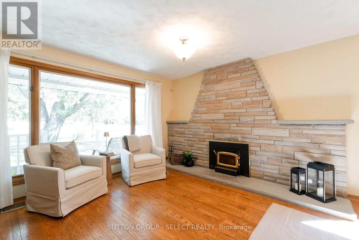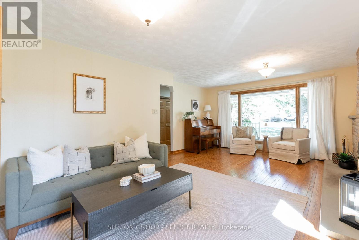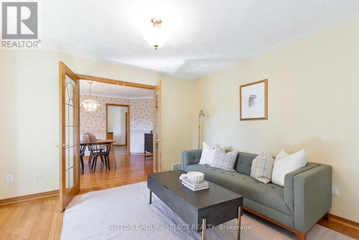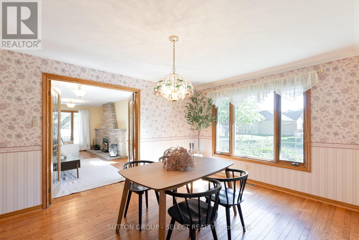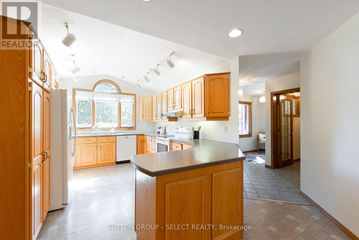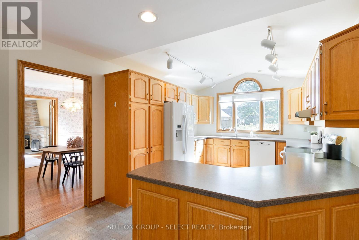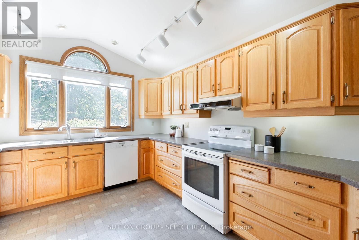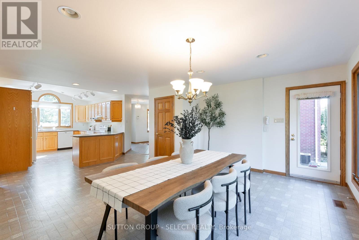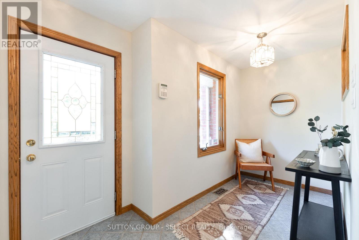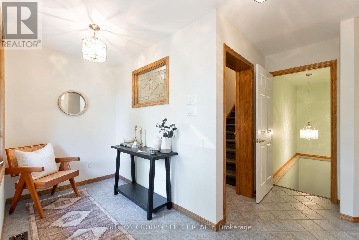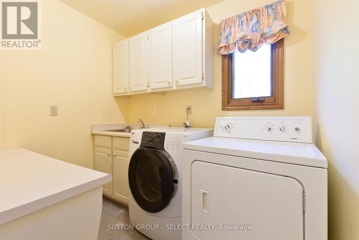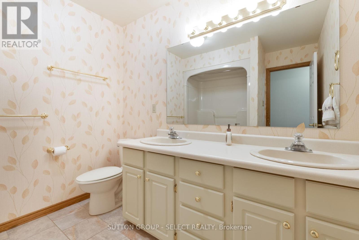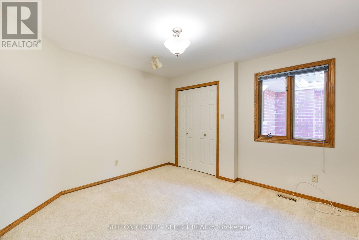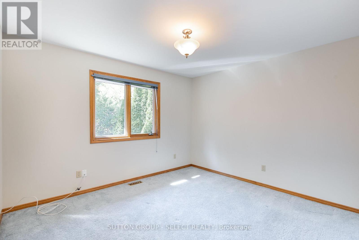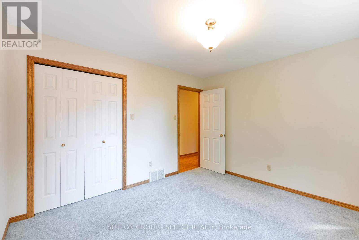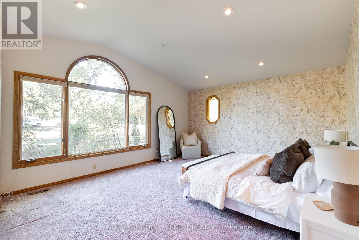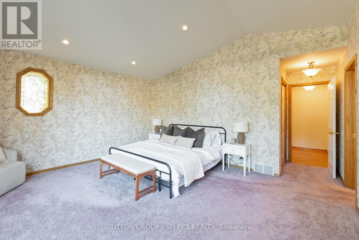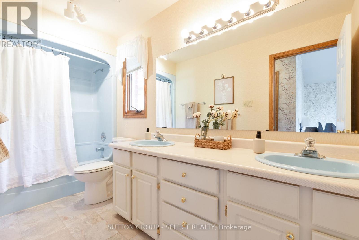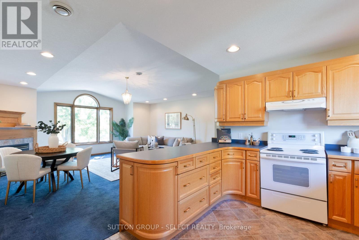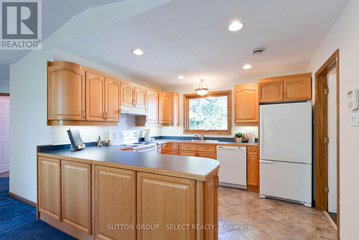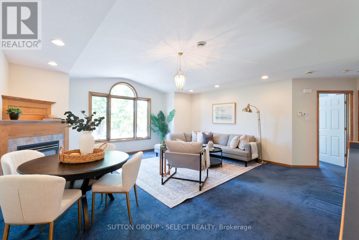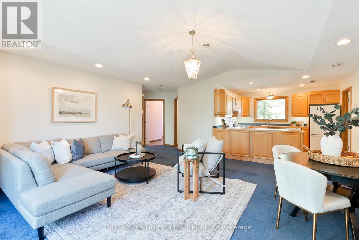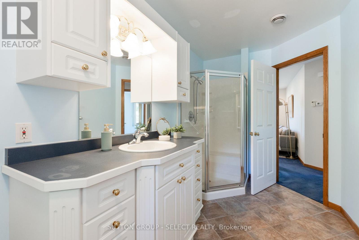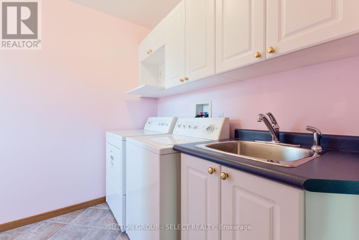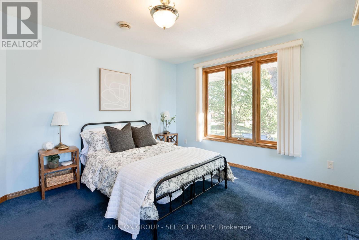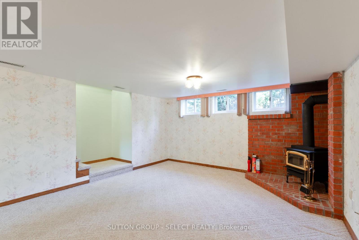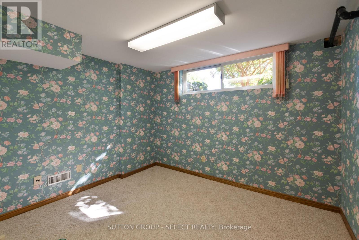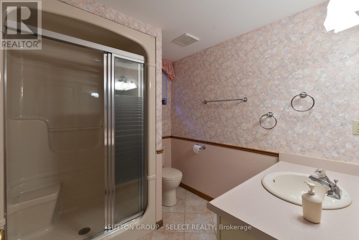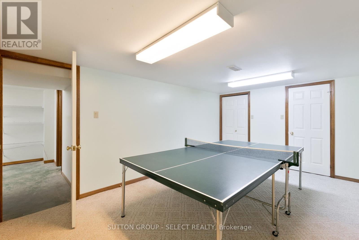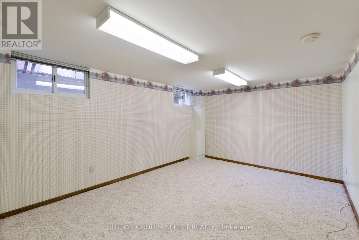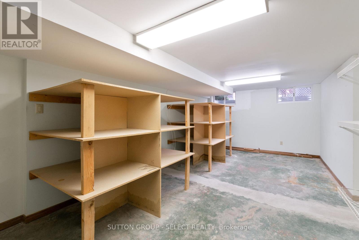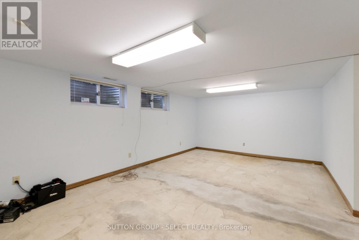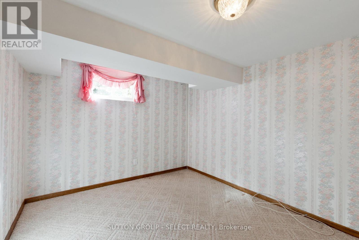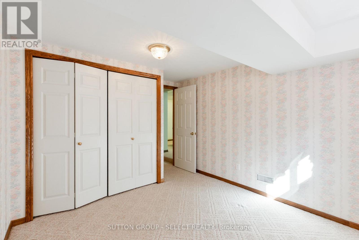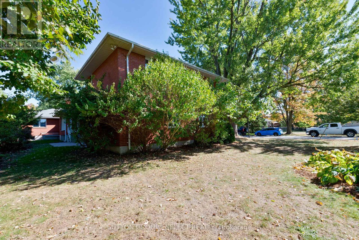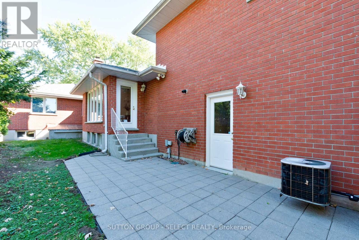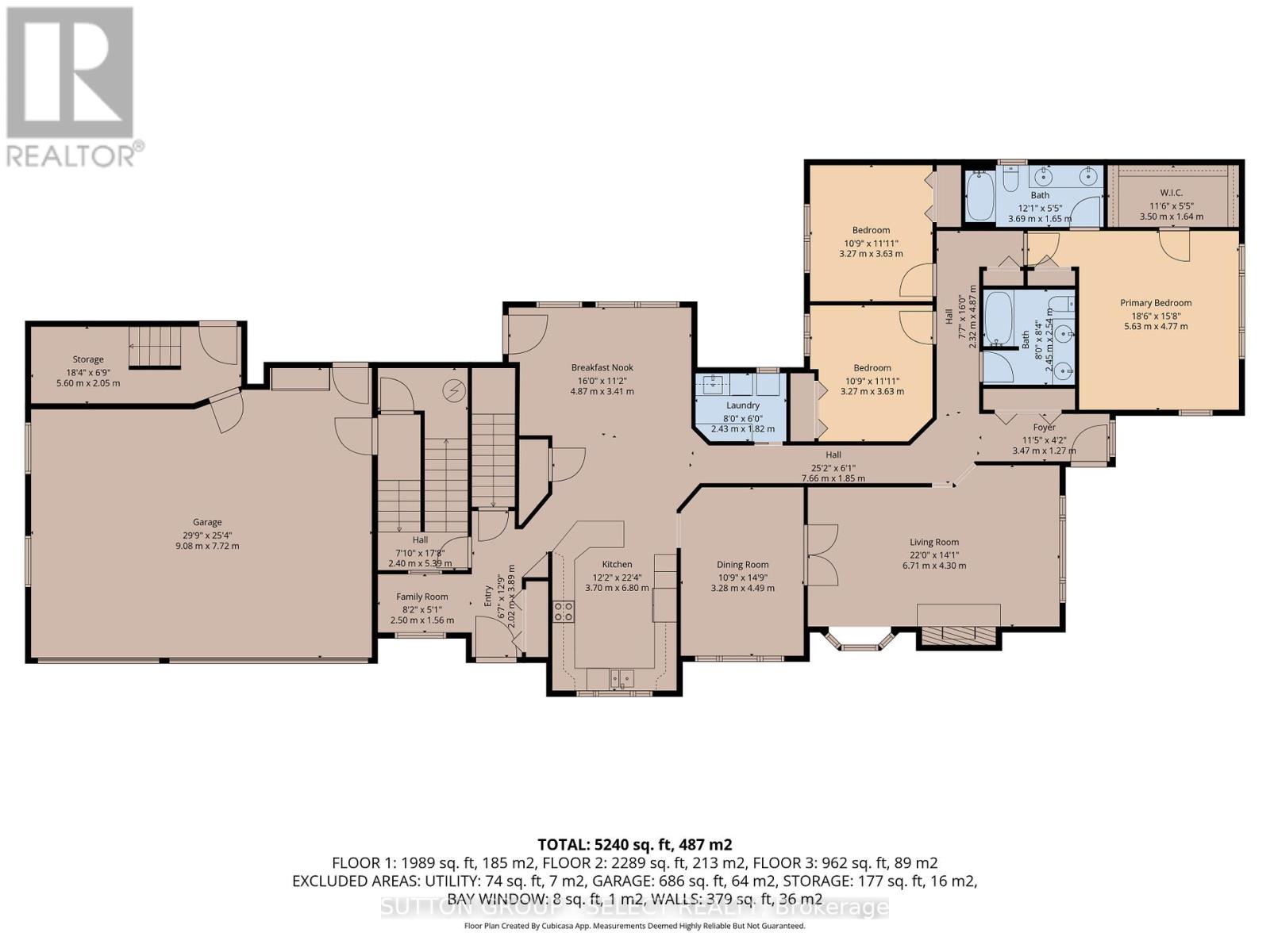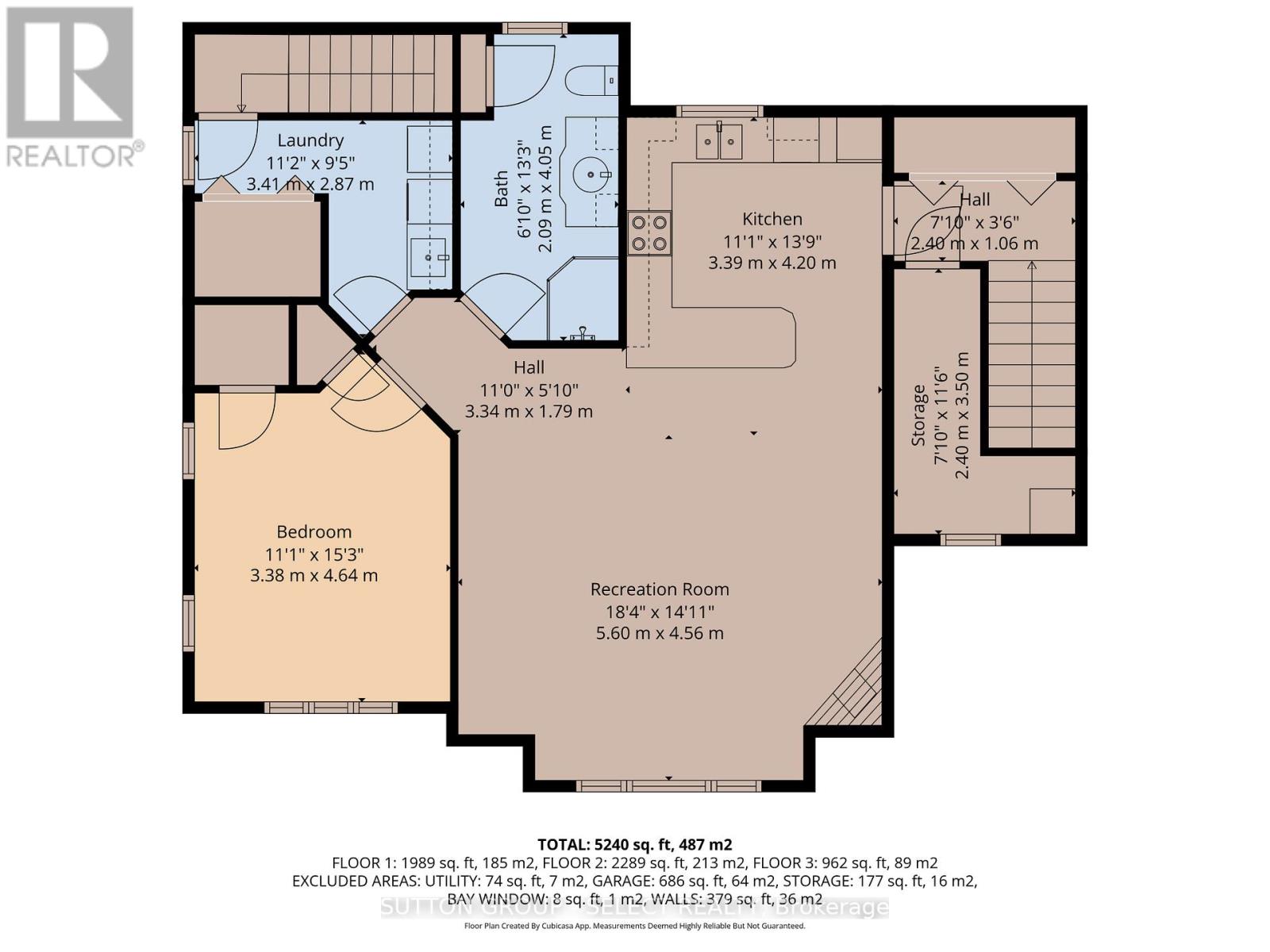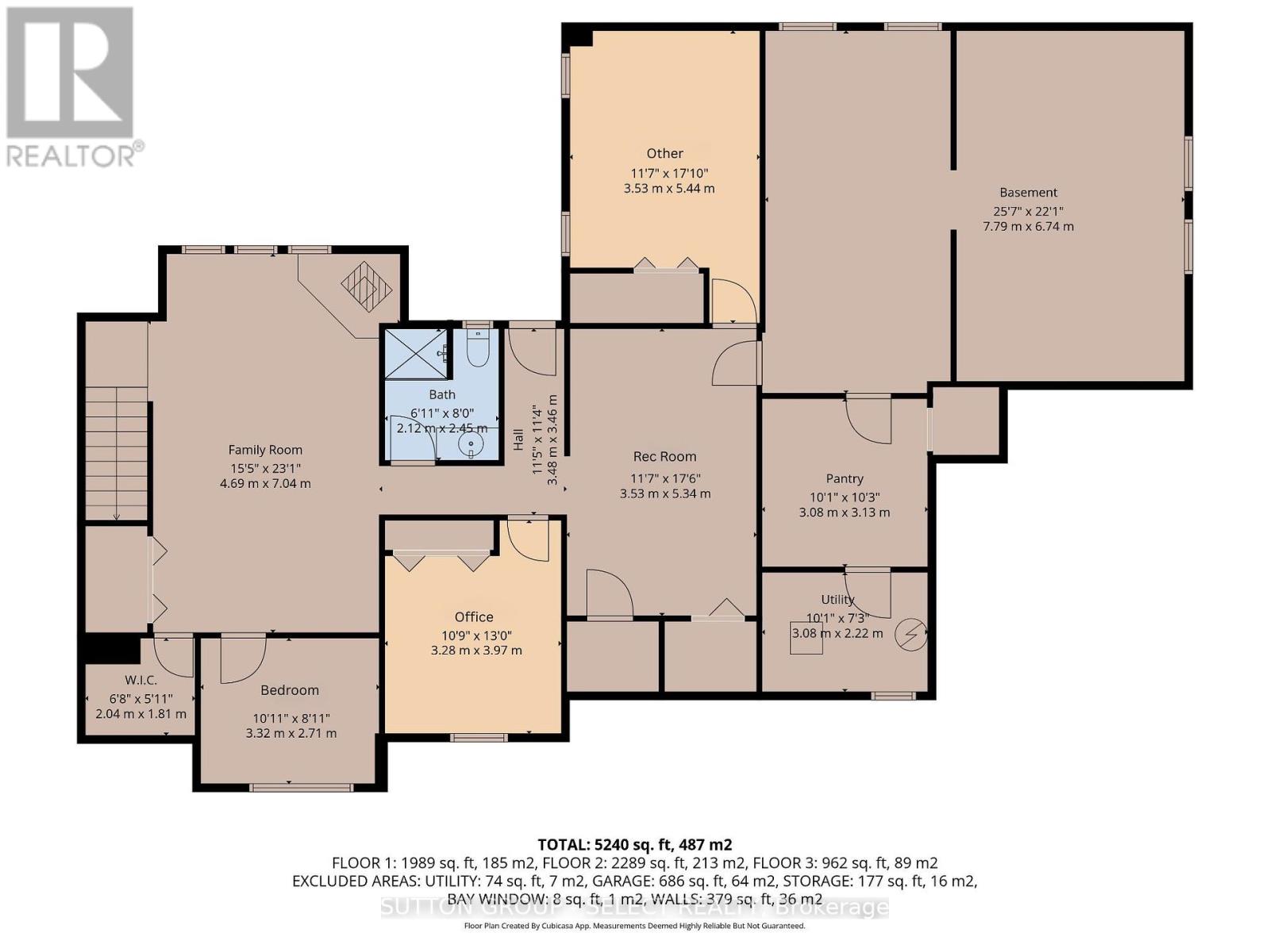2003 Arva Street, Middlesex Centre, Ontario N0M 1C0 (28989513)
2003 Arva Street Middlesex Centre, Ontario N0M 1C0
$979,000
Located in desirable and quiet Arva, just north of London, this lovely 2 storey side split sits on a large corner lot across from Weldon Park. The expansive ground level includes a great living room with oversized window and an amazing wood burning fireplace with brick accent. The dining room is large and has lots of natural light. The kitchen includes a white appliance package and comes complete with lots of countertop space, plenty of storage and a convenient breakfast nook with access to the backyard. The primary bedroom is spacious and includes a 5-piece ensuite bathroom as well a handy walk-in closet. An additional 2 bedrooms are also found on the ground level as well as an additional 5-piece bathroom and laundry area. The second level contains a great rec room, additional bedroom and bathroom as well as a kitchen, creating what could be used as an In-Law Suite or Nanny Suite. The basement is large and is partially finished with development potential. You will find an additional bedroom, large family room, office space, a convenient rec room and an additional 3-piece bathroom. With a 3-car garage and a landscaped property this home is at all including proximity to schools, park and shopping. Book your private tour today! (id:53015)
Property Details
| MLS® Number | X12462230 |
| Property Type | Single Family |
| Community Name | Arva |
| Amenities Near By | Park, Place Of Worship, Schools |
| Equipment Type | Water Heater |
| Features | Flat Site, Sump Pump |
| Parking Space Total | 7 |
| Rental Equipment Type | Water Heater |
| Structure | Patio(s), Porch |
Building
| Bathroom Total | 4 |
| Bedrooms Above Ground | 4 |
| Bedrooms Below Ground | 1 |
| Bedrooms Total | 5 |
| Age | 51 To 99 Years |
| Amenities | Fireplace(s) |
| Appliances | Water Heater, Water Meter, Dishwasher, Dryer, Freezer, Stove, Washer, Refrigerator |
| Basement Development | Partially Finished |
| Basement Type | Full (partially Finished) |
| Construction Style Attachment | Detached |
| Construction Style Split Level | Sidesplit |
| Cooling Type | Central Air Conditioning |
| Exterior Finish | Brick, Vinyl Siding |
| Fire Protection | Security System, Smoke Detectors |
| Fireplace Present | Yes |
| Fireplace Total | 3 |
| Fireplace Type | Insert,woodstove |
| Foundation Type | Poured Concrete |
| Heating Fuel | Natural Gas |
| Heating Type | Forced Air |
| Size Interior | 3,000 - 3,500 Ft2 |
| Type | House |
| Utility Water | Municipal Water |
Parking
| Attached Garage | |
| Garage |
Land
| Acreage | No |
| Land Amenities | Park, Place Of Worship, Schools |
| Landscape Features | Landscaped |
| Sewer | Sanitary Sewer |
| Size Irregular | 65 X 190.7 Acre |
| Size Total Text | 65 X 190.7 Acre |
| Zoning Description | Ur1 |
Rooms
| Level | Type | Length | Width | Dimensions |
|---|---|---|---|---|
| Second Level | Bedroom 4 | 3.38 m | 4.64 m | 3.38 m x 4.64 m |
| Second Level | Laundry Room | 3.41 m | 2.87 m | 3.41 m x 2.87 m |
| Second Level | Recreational, Games Room | 5.6 m | 4.56 m | 5.6 m x 4.56 m |
| Second Level | Kitchen | 3.39 m | 4.2 m | 3.39 m x 4.2 m |
| Basement | Family Room | 4.69 m | 7.04 m | 4.69 m x 7.04 m |
| Basement | Bedroom 5 | 3.32 m | 2.71 m | 3.32 m x 2.71 m |
| Basement | Office | 3.28 m | 3.97 m | 3.28 m x 3.97 m |
| Basement | Recreational, Games Room | 3.53 m | 5.34 m | 3.53 m x 5.34 m |
| Basement | Other | 3.53 m | 5.44 m | 3.53 m x 5.44 m |
| Ground Level | Kitchen | 3.7 m | 6.8 m | 3.7 m x 6.8 m |
| Ground Level | Eating Area | 4.87 m | 3.41 m | 4.87 m x 3.41 m |
| Ground Level | Dining Room | 3.28 m | 4.49 m | 3.28 m x 4.49 m |
| Ground Level | Living Room | 6.71 m | 4.3 m | 6.71 m x 4.3 m |
| Ground Level | Primary Bedroom | 5.63 m | 4.77 m | 5.63 m x 4.77 m |
| Ground Level | Bedroom 2 | 3.27 m | 3.63 m | 3.27 m x 3.63 m |
| Ground Level | Bedroom 3 | 3.27 m | 3.63 m | 3.27 m x 3.63 m |
| Ground Level | Laundry Room | 2.43 m | 1.82 m | 2.43 m x 1.82 m |
Utilities
| Cable | Available |
| Electricity | Installed |
| Sewer | Installed |
https://www.realtor.ca/real-estate/28989513/2003-arva-street-middlesex-centre-arva-arva
Contact Us
Contact us for more information
Contact me
Resources
About me
Nicole Bartlett, Sales Representative, Coldwell Banker Star Real Estate, Brokerage
© 2023 Nicole Bartlett- All rights reserved | Made with ❤️ by Jet Branding
