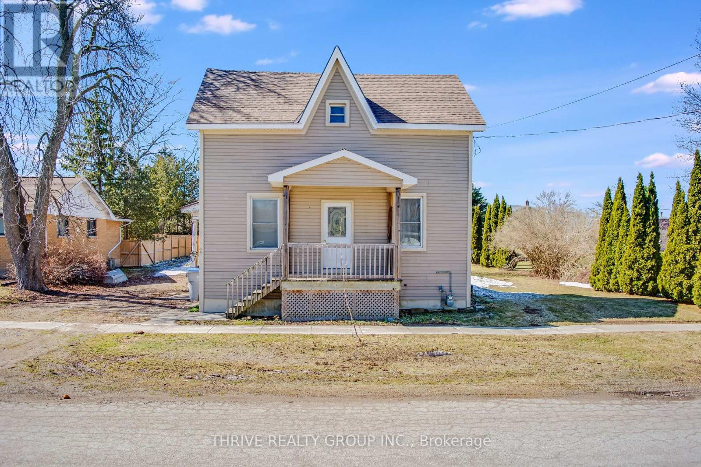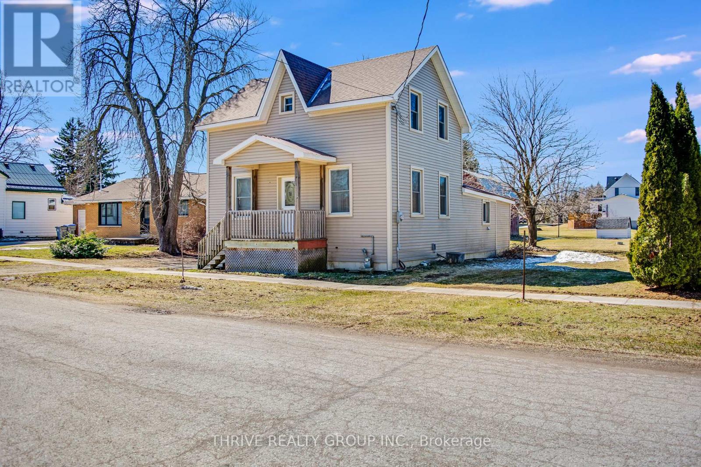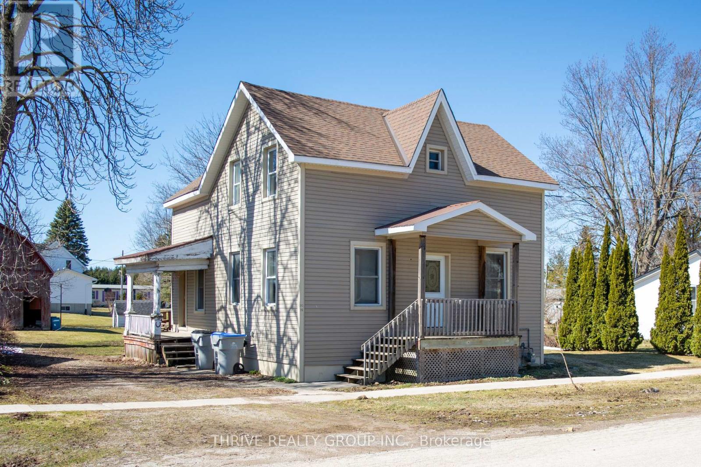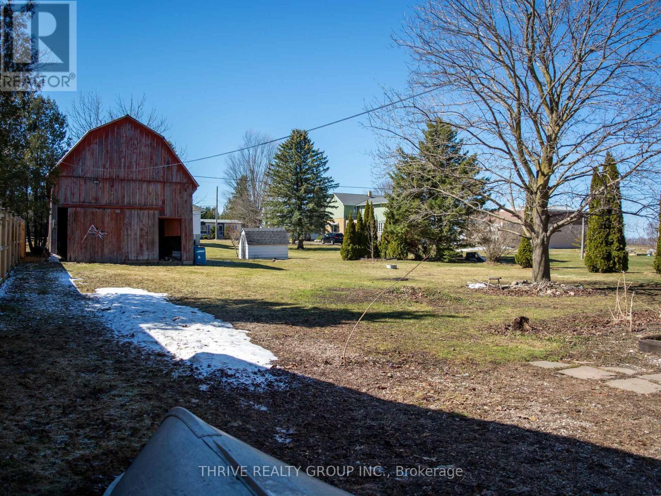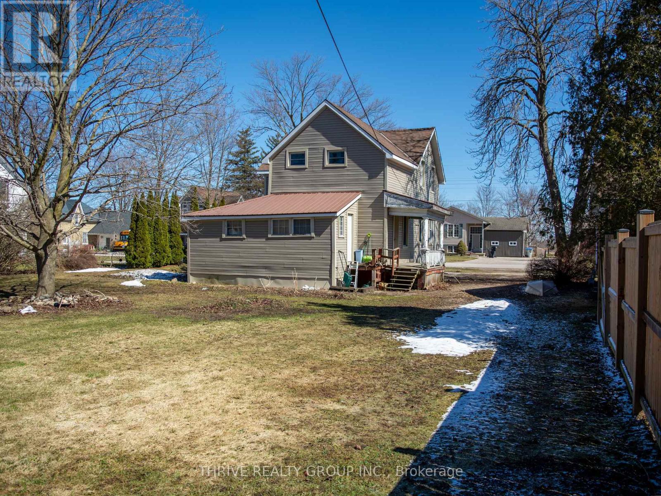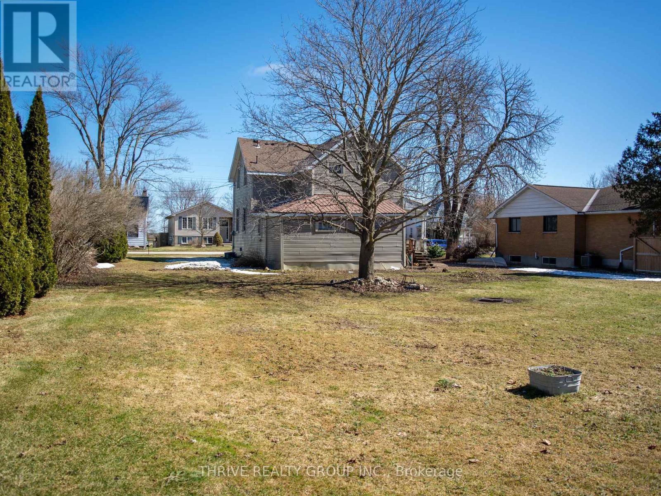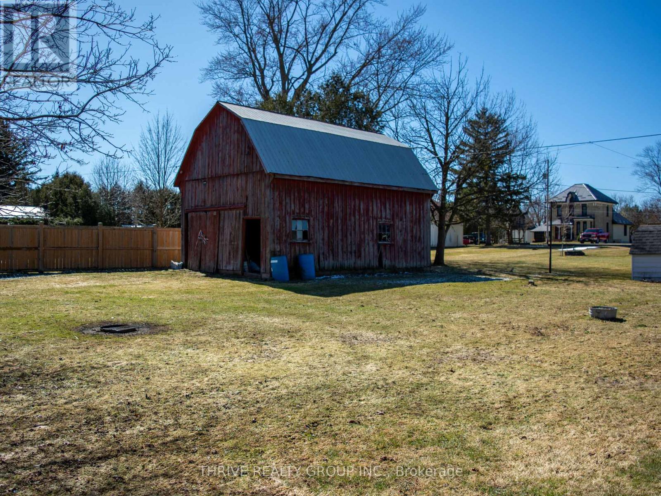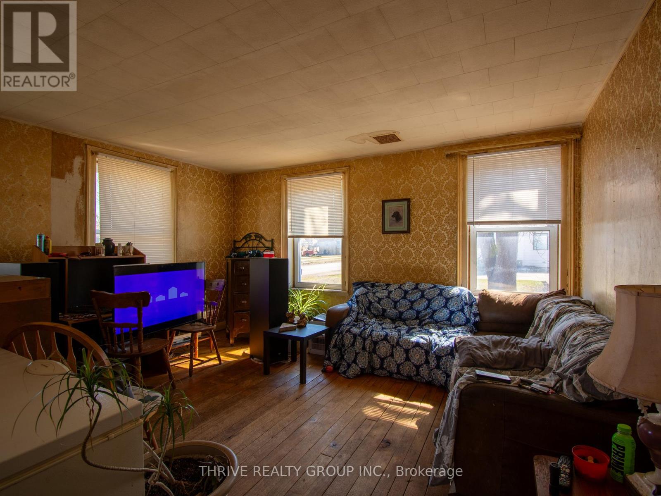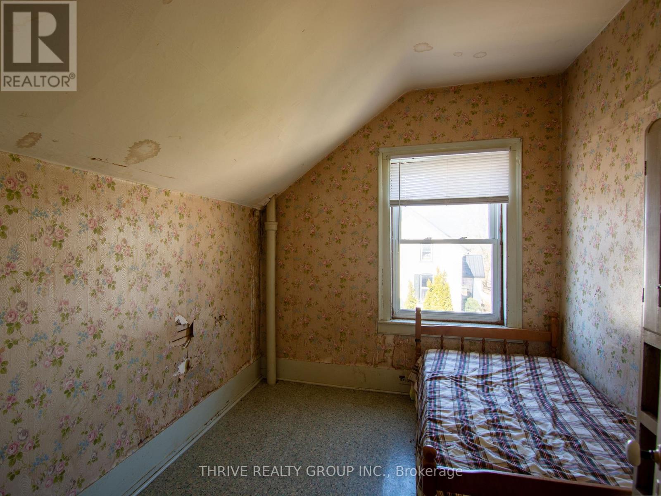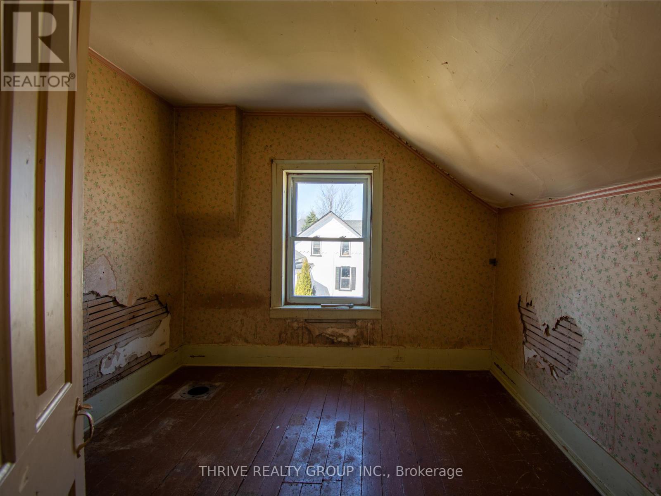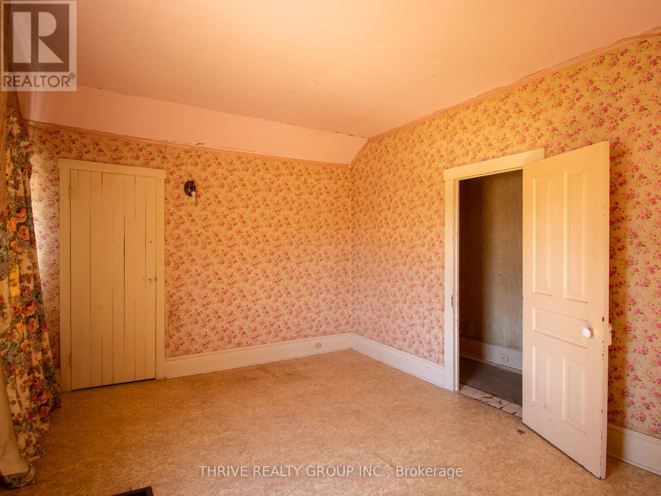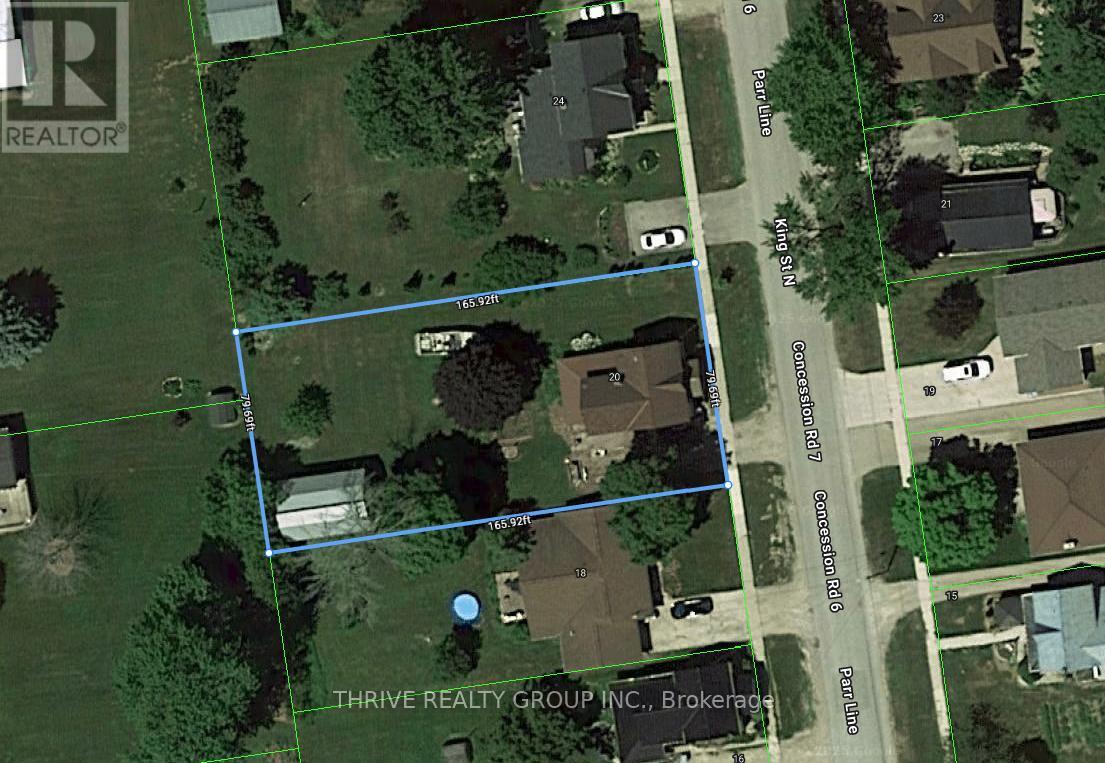20 King Street N, South Huron (Stephen), Ontario N0M 1M0 (28050273)
20 King Street N South Huron (Stephen), Ontario N0M 1M0
$279,000
Located in the quaint town of Crediton, this handyman's dream sits on a spacious 80 x 165 lot with endless potential! With the opportunity to be transformed into a 5-bedroom home - or 4 bedrooms with a second bath upstairs - this fixer-upper is ready for your vision. The exterior has already been insulated and sided for energy efficiency, and the shingles were updated in the last 5 years. A barn on the property provides excellent storage space or could be converted into a workshop. Whether you're a renovator, flipper, or looking to create your dream home, this is a fantastic opportunity to add value. Bring your tools and imagination - opportunity awaits! (id:53015)
Open House
This property has open houses!
2:00 pm
Ends at:4:00 pm
Property Details
| MLS® Number | X12030922 |
| Property Type | Single Family |
| Community Name | Stephen |
| Parking Space Total | 2 |
Building
| Bathroom Total | 1 |
| Bedrooms Above Ground | 4 |
| Bedrooms Total | 4 |
| Age | 100+ Years |
| Basement Development | Unfinished |
| Basement Type | N/a (unfinished) |
| Construction Style Attachment | Detached |
| Exterior Finish | Vinyl Siding |
| Foundation Type | Brick |
| Half Bath Total | 1 |
| Heating Fuel | Natural Gas |
| Heating Type | Forced Air |
| Stories Total | 2 |
| Size Interior | 1500 - 2000 Sqft |
| Type | House |
| Utility Water | Municipal Water |
Parking
| No Garage |
Land
| Acreage | No |
| Sewer | Sanitary Sewer |
| Size Depth | 165 Ft |
| Size Frontage | 79 Ft ,6 In |
| Size Irregular | 79.5 X 165 Ft |
| Size Total Text | 79.5 X 165 Ft |
| Zoning Description | R1 |
Rooms
| Level | Type | Length | Width | Dimensions |
|---|---|---|---|---|
| Second Level | Bedroom 2 | 4.78 m | 3.2 m | 4.78 m x 3.2 m |
| Second Level | Bedroom 3 | 3.11 m | 3.16 m | 3.11 m x 3.16 m |
| Main Level | Living Room | 4.7 m | 4.3 m | 4.7 m x 4.3 m |
| Main Level | Primary Bedroom | 2.91 m | 2.88 m | 2.91 m x 2.88 m |
| Main Level | Bathroom | 3.1 m | 2.13 m | 3.1 m x 2.13 m |
| Main Level | Kitchen | 5.02 m | 4.06 m | 5.02 m x 4.06 m |
https://www.realtor.ca/real-estate/28050273/20-king-street-n-south-huron-stephen-stephen
Interested?
Contact us for more information
Contact me
Resources
About me
Nicole Bartlett, Sales Representative, Coldwell Banker Star Real Estate, Brokerage
© 2023 Nicole Bartlett- All rights reserved | Made with ❤️ by Jet Branding
