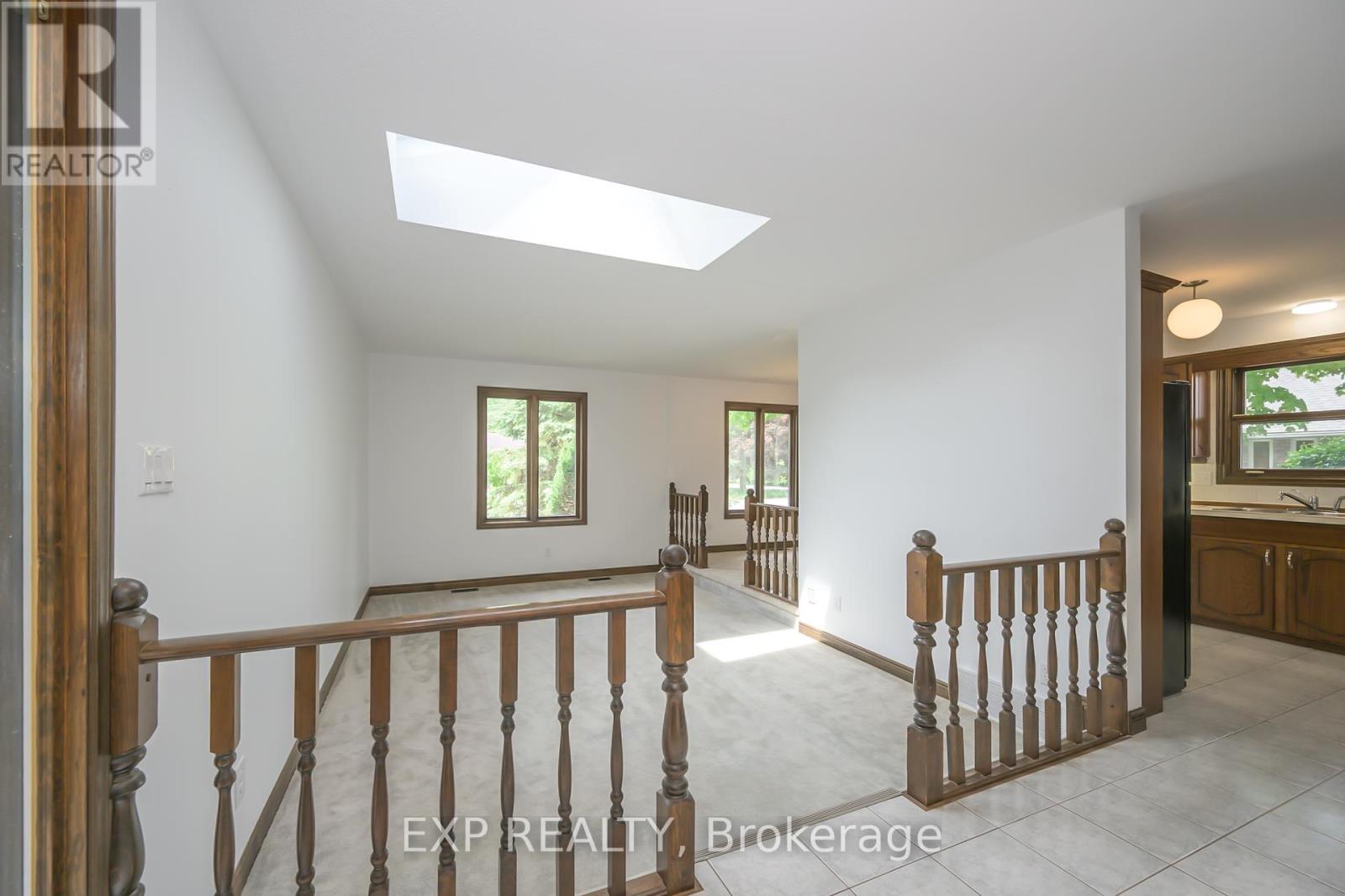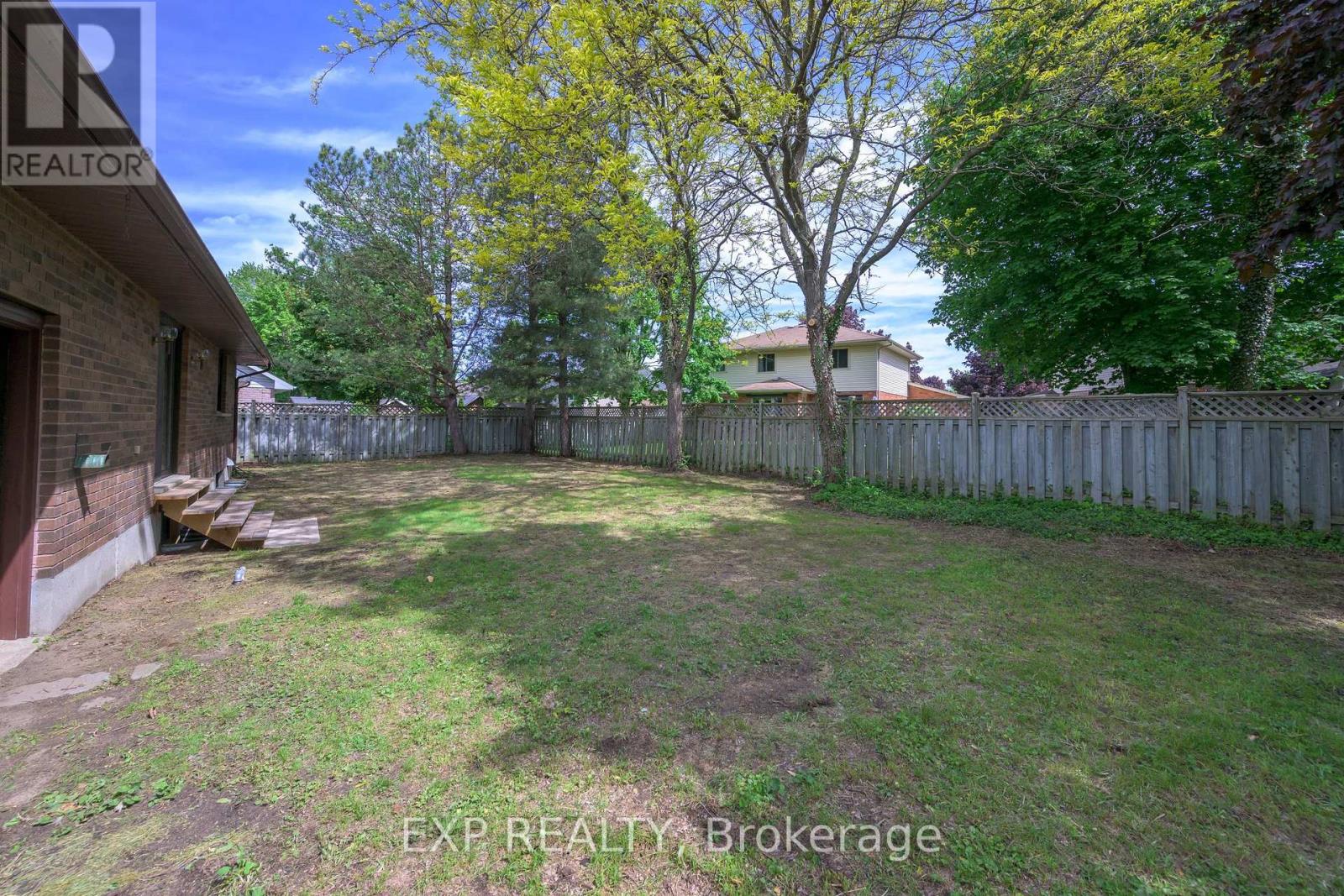20 Heritage Court, Strathroy-Caradoc (SW), Ontario N7G 3Y6 (28360372)
20 Heritage Court Strathroy-Caradoc (Sw), Ontario N7G 3Y6
$499,900
Welcome to this charming ranch-style home offering comfort, convenience, and unique features both inside and out. The single-wide driveway expands into a double-width closer to the garage, providing ample parking space. A fully fenced backyard offers privacy and functionality perfect for outdoor enjoyment. The main floor features one bedroom, a full 3-piece bath with a tub and skylight, and a sunken family room also brightened by a skylight. The cozy living room includes a ceiling fan and sliding glass doors that open to the backyard. The kitchen is equipped with a gas stove, dishwasher, fridge, and ceramic tile flooring.The single-car garage includes a rare second overhead door at the back, allowing direct access to the yard - ideal for hobbyists or additional storage. Downstairs, the lower level has its own entrance from both the garage and inside the home. You'll find two additional bedrooms, a 3-piece bath with shower, and a practical fruit cellar. The utility area doubles as a laundry space and features a newer natural gas furnace, central air conditioning, owned water heater, washer/dryer, and sump pump. This well-kept home is full of potential for first-time buyers, downsizers, or investors looking for great value and a functional layout. (id:53015)
Property Details
| MLS® Number | X12170471 |
| Property Type | Single Family |
| Community Name | SW |
| Amenities Near By | Park, Place Of Worship, Schools |
| Community Features | Community Centre, School Bus |
| Equipment Type | None |
| Features | Cul-de-sac, Irregular Lot Size, Flat Site, Dry, Sump Pump |
| Parking Space Total | 4 |
| Rental Equipment Type | None |
Building
| Bathroom Total | 2 |
| Bedrooms Above Ground | 1 |
| Bedrooms Below Ground | 2 |
| Bedrooms Total | 3 |
| Age | 31 To 50 Years |
| Appliances | Water Heater, Dishwasher, Dryer, Stove, Washer, Refrigerator |
| Architectural Style | Bungalow |
| Basement Features | Walk-up |
| Basement Type | Full |
| Construction Style Attachment | Detached |
| Cooling Type | Central Air Conditioning |
| Exterior Finish | Brick |
| Fire Protection | Smoke Detectors |
| Foundation Type | Poured Concrete |
| Heating Fuel | Natural Gas |
| Heating Type | Forced Air |
| Stories Total | 1 |
| Size Interior | 700 - 1100 Sqft |
| Type | House |
| Utility Water | Municipal Water |
Parking
| Attached Garage | |
| Garage |
Land
| Acreage | No |
| Fence Type | Fully Fenced |
| Land Amenities | Park, Place Of Worship, Schools |
| Sewer | Sanitary Sewer |
| Size Depth | 99 Ft ,3 In |
| Size Frontage | 41 Ft |
| Size Irregular | 41 X 99.3 Ft |
| Size Total Text | 41 X 99.3 Ft|under 1/2 Acre |
| Zoning Description | R1 |
Rooms
| Level | Type | Length | Width | Dimensions |
|---|---|---|---|---|
| Lower Level | Bathroom | 2.24 m | 1.75 m | 2.24 m x 1.75 m |
| Lower Level | Bedroom 2 | 3.43 m | 4.22 m | 3.43 m x 4.22 m |
| Lower Level | Bedroom 3 | 3.43 m | 4.22 m | 3.43 m x 4.22 m |
| Lower Level | Playroom | 5.05 m | 3.4 m | 5.05 m x 3.4 m |
| Lower Level | Laundry Room | 6.78 m | 2.87 m | 6.78 m x 2.87 m |
| Lower Level | Other | 1.63 m | 3.4 m | 1.63 m x 3.4 m |
| Main Level | Living Room | 3.47 m | 5.14 m | 3.47 m x 5.14 m |
| Main Level | Kitchen | 7.72 m | 2.92 m | 7.72 m x 2.92 m |
| Main Level | Family Room | 3.58 m | 5.89 m | 3.58 m x 5.89 m |
| Main Level | Bedroom | 3.02 m | 4.29 m | 3.02 m x 4.29 m |
| Main Level | Bathroom | 1.7 m | 2.72 m | 1.7 m x 2.72 m |
Utilities
| Sewer | Installed |
https://www.realtor.ca/real-estate/28360372/20-heritage-court-strathroy-caradoc-sw-sw
Interested?
Contact us for more information

Wayne Jewell
Broker
(519) 854-9337
https://www.jewellsells.ca/
https://www.facebook.com/TheDiamondRealEstateTeam
https://x.com/sellingforyou
https://www.linkedin.com/in/waynejewell/
https://www.instagram.com/thediamondrealestateteam

380 Wellington Street
London, Ontario N6A 5B5
Contact me
Resources
About me
Nicole Bartlett, Sales Representative, Coldwell Banker Star Real Estate, Brokerage
© 2023 Nicole Bartlett- All rights reserved | Made with ❤️ by Jet Branding

































