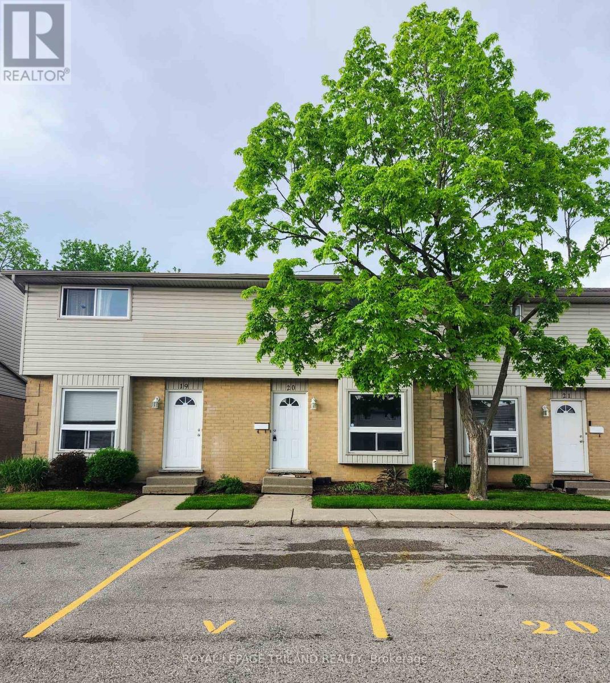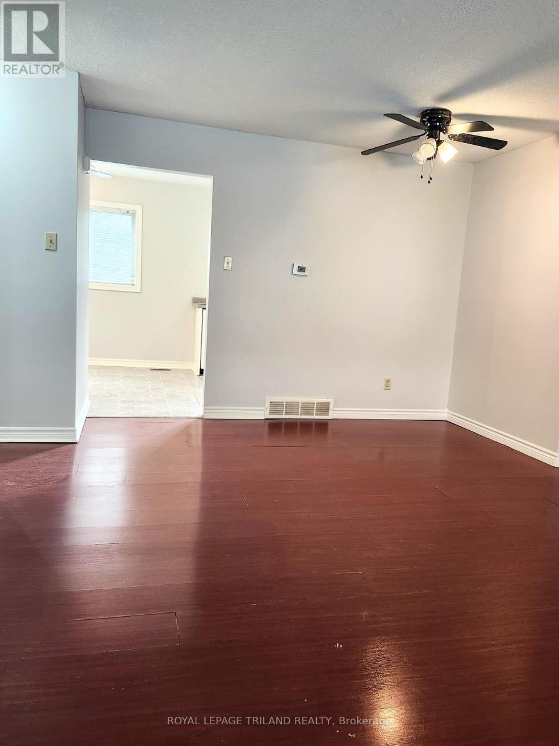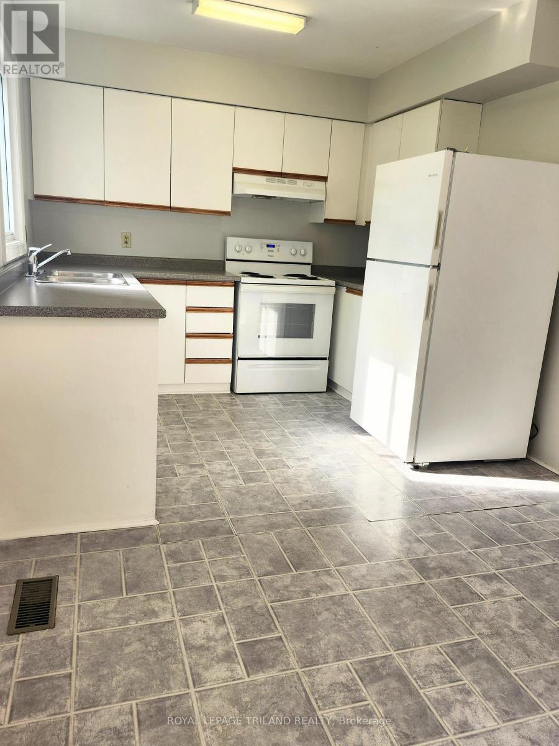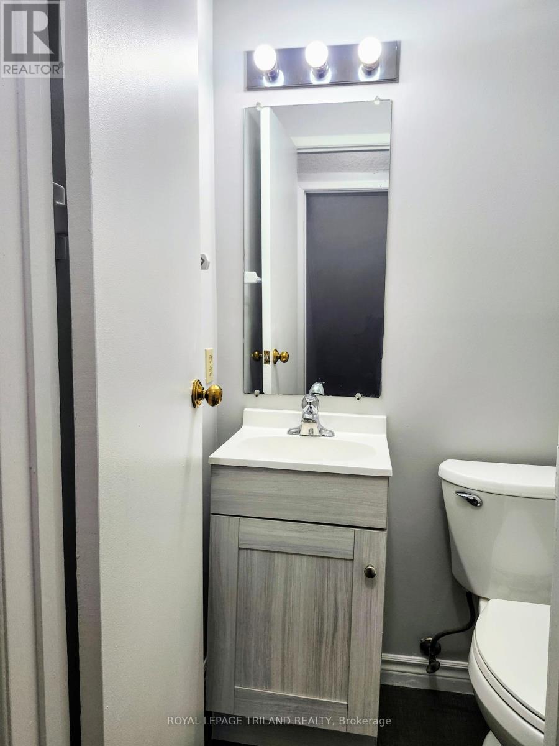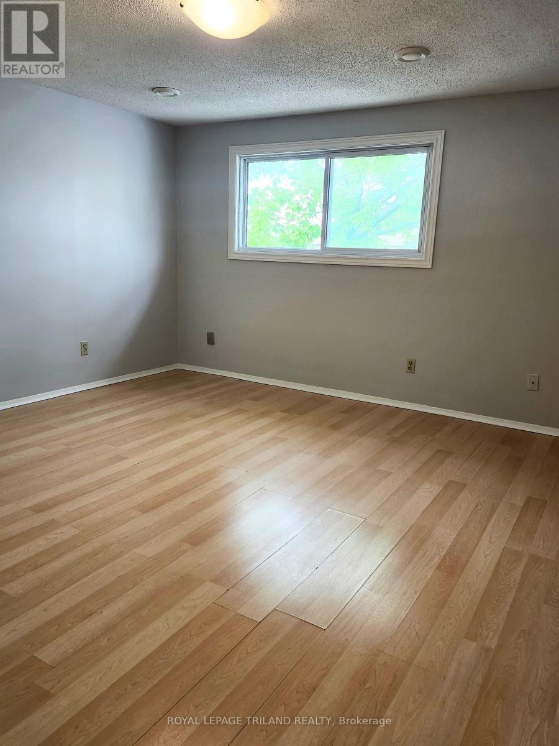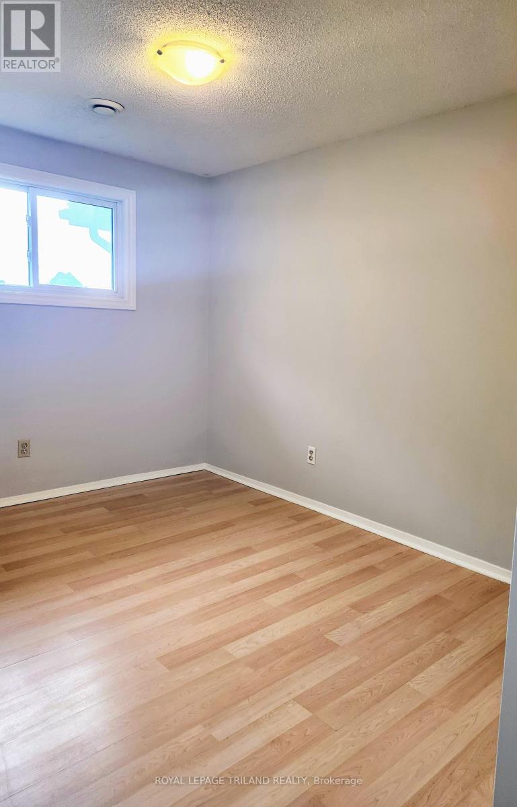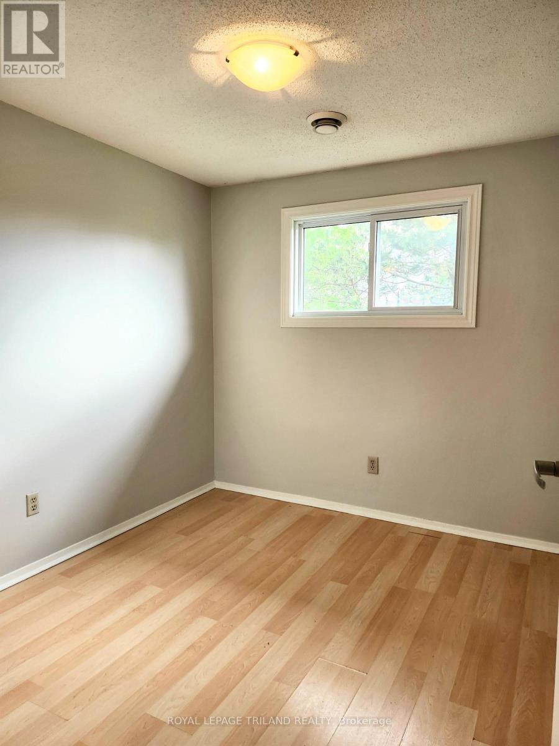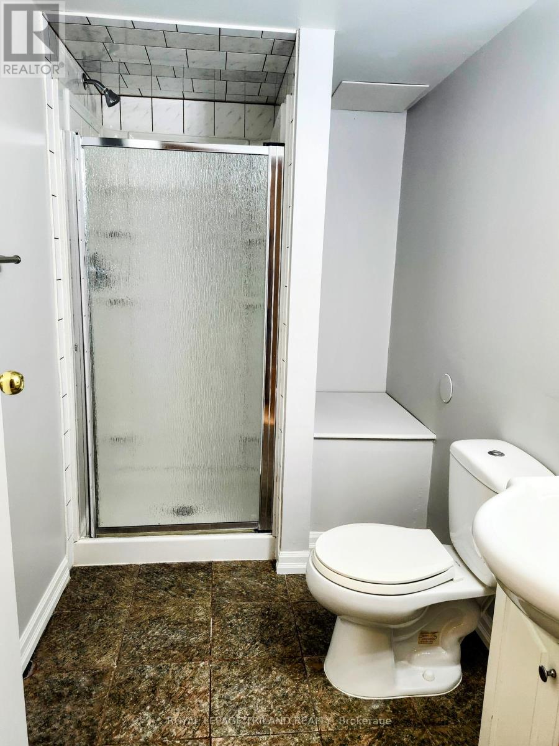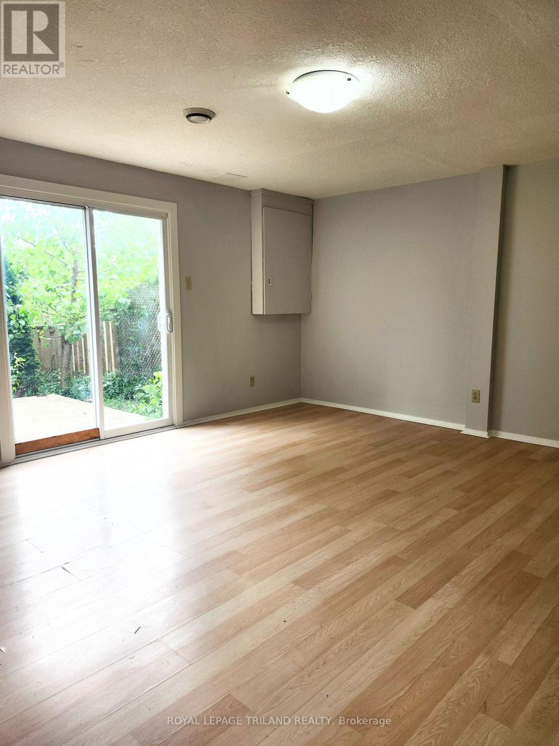20 - 577 Third Street, London East (East H), Ontario N5V 4B8 (28420053)
20 - 577 Third Street London East (East H), Ontario N5V 4B8
$2,200 Monthly
Experience ultimate convenience in this vibrant 3 bedroom condo offering spacious living throughout. The open-concept living/dining area is highlighted by a charming bay window. Upstairs, you'll find 3 generously sized bedrooms and a 4-piece bath. The walkout basement features a family room with its own 3-piece bathroom, closet and a laundry room complete with washer/dryer. The condo also offers laminate flooring throughout, A/C, and a convenient powder room on the main floor. With a dedicated parking spot and plenty of visitor parking, this exceptional complex is ideally located within walking distance to Fanshawe College, transit, and shopping, with easy access to the 401. (id:53015)
Property Details
| MLS® Number | X12197780 |
| Property Type | Single Family |
| Community Name | East H |
| Amenities Near By | Schools, Public Transit, Park |
| Community Features | Pet Restrictions |
| Parking Space Total | 1 |
Building
| Bathroom Total | 3 |
| Bedrooms Above Ground | 3 |
| Bedrooms Total | 3 |
| Age | 31 To 50 Years |
| Basement Development | Finished |
| Basement Type | Full (finished) |
| Cooling Type | Central Air Conditioning |
| Exterior Finish | Brick Facing, Vinyl Siding |
| Half Bath Total | 1 |
| Heating Fuel | Natural Gas |
| Heating Type | Forced Air |
| Stories Total | 2 |
| Size Interior | 1200 - 1399 Sqft |
| Type | Row / Townhouse |
Land
| Acreage | No |
| Land Amenities | Schools, Public Transit, Park |
Rooms
| Level | Type | Length | Width | Dimensions |
|---|---|---|---|---|
| Second Level | Bedroom | 4.02 m | 4.08 m | 4.02 m x 4.08 m |
| Second Level | Bedroom 2 | 2.17 m | 3.9 m | 2.17 m x 3.9 m |
| Second Level | Bedroom 3 | 2.9 m | 2.5 m | 2.9 m x 2.5 m |
| Second Level | Bathroom | 2.69 m | 1.6 m | 2.69 m x 1.6 m |
| Lower Level | Bathroom | 1.62 m | 2.61 m | 1.62 m x 2.61 m |
| Lower Level | Other | 4.82 m | 4.39 m | 4.82 m x 4.39 m |
| Main Level | Kitchen | 5.23 m | 2.7 m | 5.23 m x 2.7 m |
| Main Level | Bathroom | 1.11 m | 1.27 m | 1.11 m x 1.27 m |
| Main Level | Living Room | 6.2 m | 4.04 m | 6.2 m x 4.04 m |
https://www.realtor.ca/real-estate/28420053/20-577-third-street-london-east-east-h-east-h
Interested?
Contact us for more information

Jeff Nethercott
Broker
jeffnethercott@royallepage.ca/
https://facebook.com/YourRealtorJeffN

Contact me
Resources
About me
Nicole Bartlett, Sales Representative, Coldwell Banker Star Real Estate, Brokerage
© 2023 Nicole Bartlett- All rights reserved | Made with ❤️ by Jet Branding
