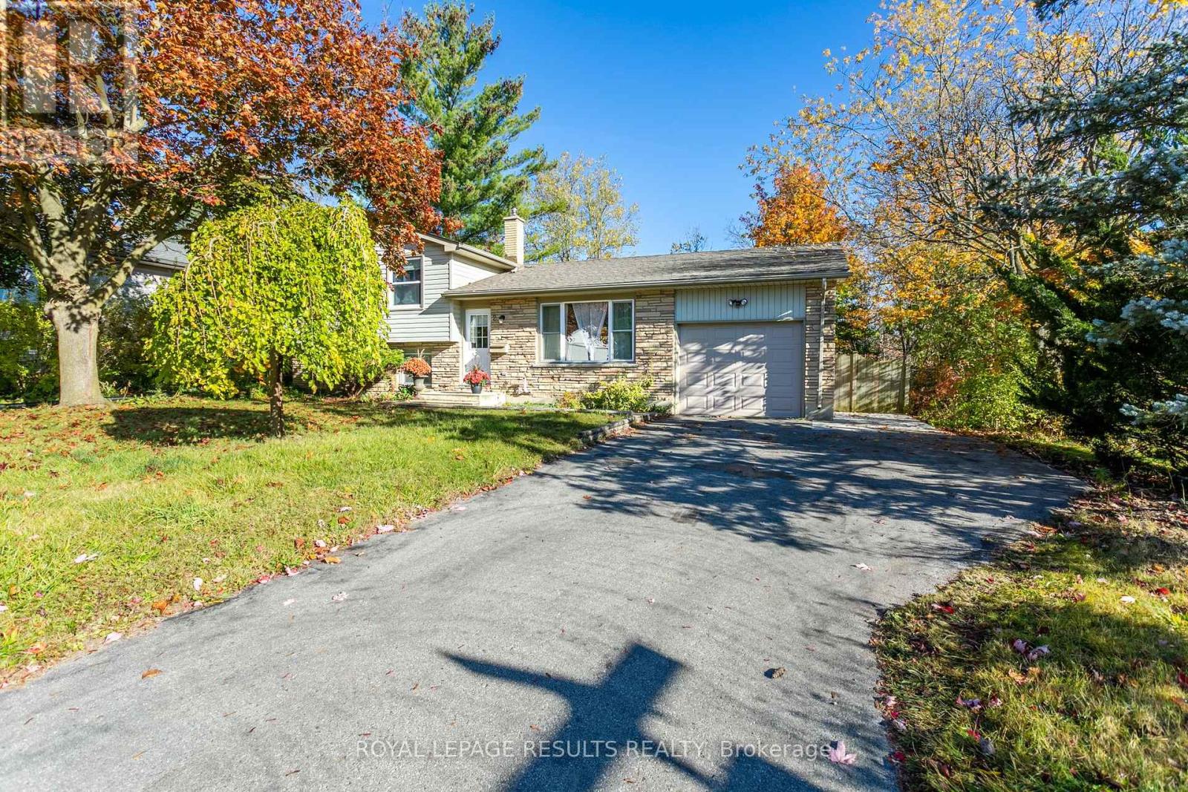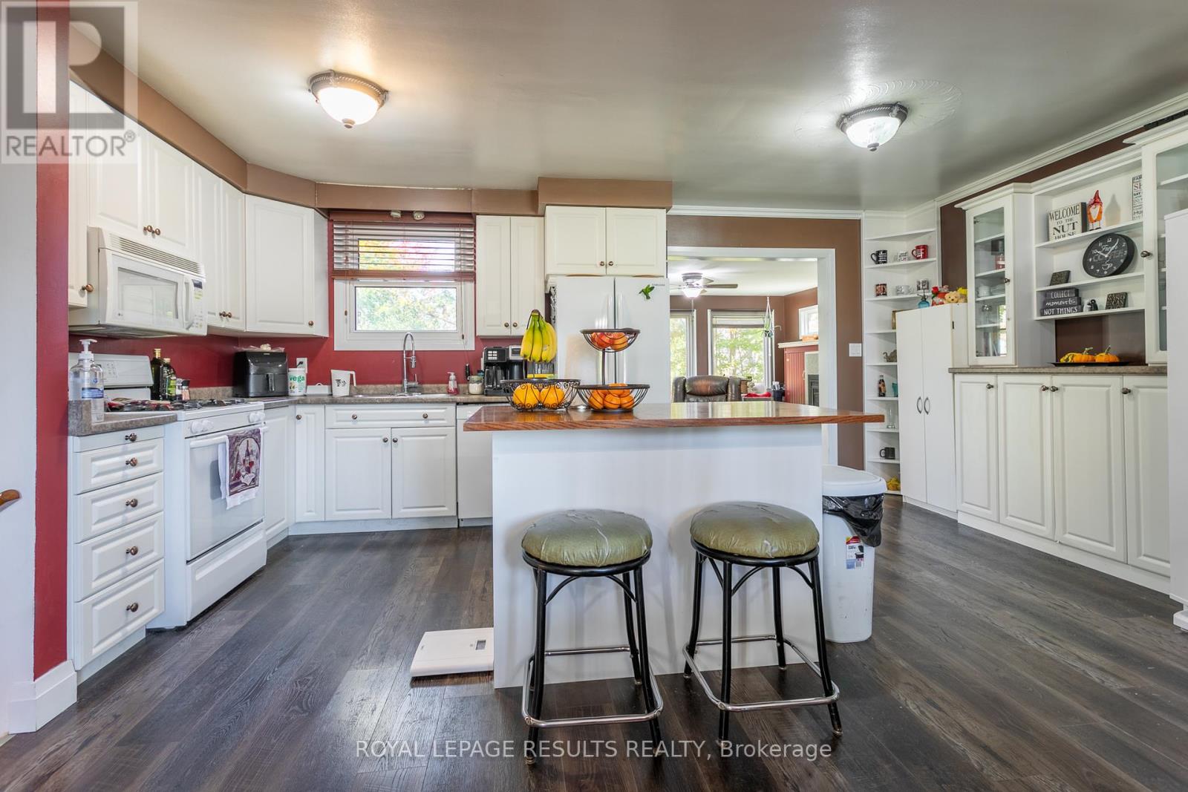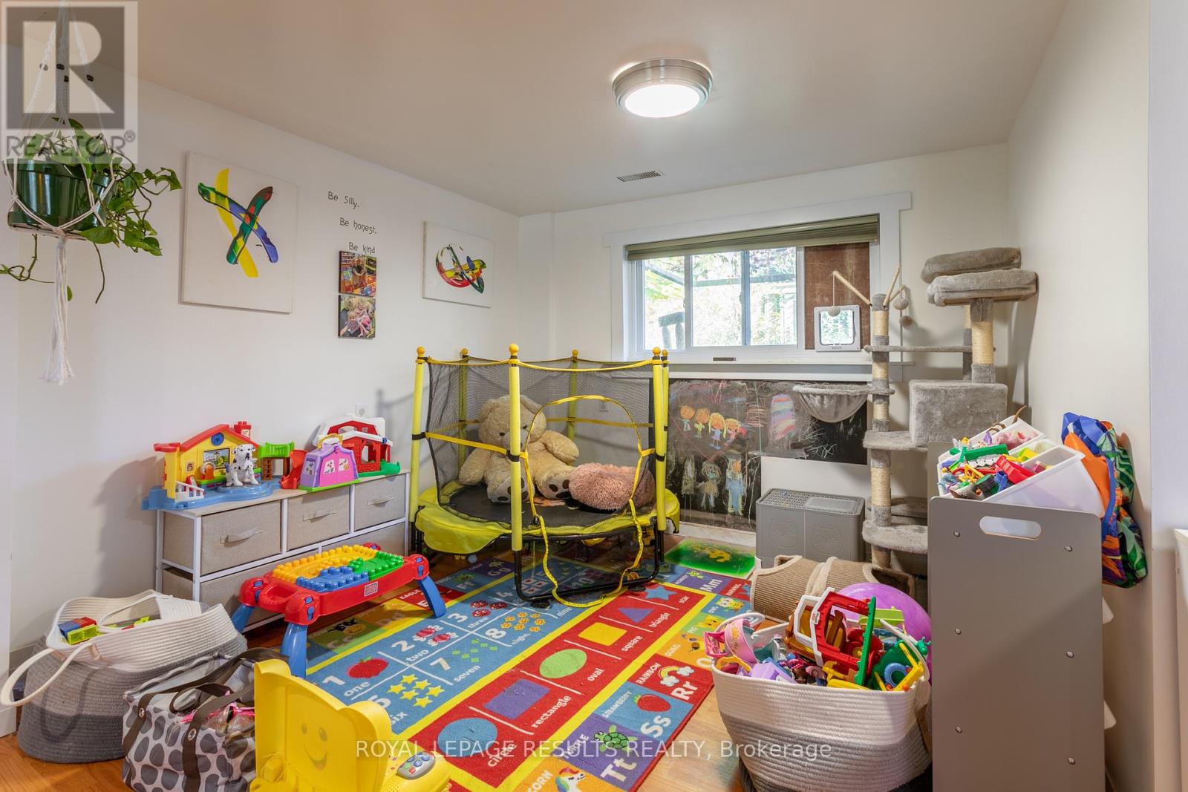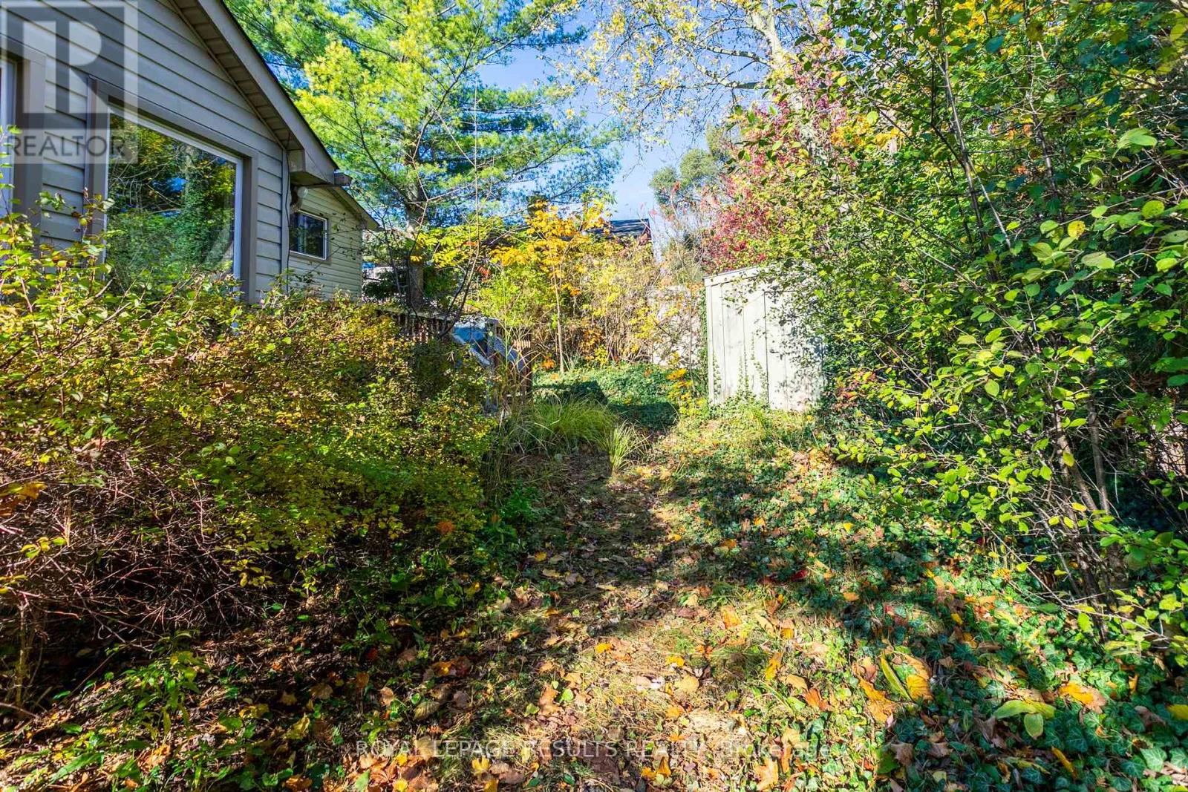2 Northwood Place, St. Thomas, Ontario N5P 2J4 (27518646)
2 Northwood Place St. Thomas, Ontario N5P 2J4
$620,000
Beautiful 106 foot deep ravine lot near parks and easy access to 401 or major highways. This lovely home has a newer open concept kitchen with a large dining room and a main floor family room. There is a bright rec room with loads of big windows and a second bathroom. Also another lower level rec room or office/gym flex space. Newer furnace, central air, tankless water heater and carbon water filtration system (currently rented but seller will payout prior to closing) so no rental fees! St Thomas has lovely parks and trails, great shopping and dining, its 15-20 minutes to London, Port Stanley beaches and new brewery! Make this home yours today! (id:53015)
Property Details
| MLS® Number | X9387924 |
| Property Type | Single Family |
| Community Name | NE |
| Parking Space Total | 4 |
Building
| Bathroom Total | 2 |
| Bedrooms Above Ground | 3 |
| Bedrooms Total | 3 |
| Appliances | Dishwasher, Dryer, Refrigerator, Stove, Washer, Water Heater, Water Treatment |
| Basement Development | Finished |
| Basement Type | Full (finished) |
| Construction Style Attachment | Detached |
| Construction Style Split Level | Sidesplit |
| Cooling Type | Central Air Conditioning |
| Exterior Finish | Brick Facing, Vinyl Siding |
| Foundation Type | Concrete |
| Heating Fuel | Natural Gas |
| Heating Type | Forced Air |
| Type | House |
| Utility Water | Municipal Water |
Parking
| Attached Garage |
Land
| Acreage | No |
| Sewer | Sanitary Sewer |
| Size Depth | 105 Ft ,10 In |
| Size Frontage | 68 Ft |
| Size Irregular | 68 X 105.84 Ft |
| Size Total Text | 68 X 105.84 Ft |
Rooms
| Level | Type | Length | Width | Dimensions |
|---|---|---|---|---|
| Second Level | Bathroom | 2.3 m | 2.3 m | 2.3 m x 2.3 m |
| Second Level | Bedroom | 3.47 m | 3.47 m | 3.47 m x 3.47 m |
| Second Level | Bedroom 2 | 3.47 m | 3.47 m | 3.47 m x 3.47 m |
| Second Level | Primary Bedroom | 6.52 m | 5.18 m | 6.52 m x 5.18 m |
| Basement | Laundry Room | 3.04 m | 3.04 m | 3.04 m x 3.04 m |
| Basement | Recreational, Games Room | 2.95 m | 3.81 m | 2.95 m x 3.81 m |
| Lower Level | Bathroom | 1.75 m | 2.3 m | 1.75 m x 2.3 m |
| Lower Level | Family Room | 3.04 m | 3.04 m | 3.04 m x 3.04 m |
| Main Level | Dining Room | 3.6 m | 3.88 m | 3.6 m x 3.88 m |
| Main Level | Other | 3.55 m | 4.87 m | 3.55 m x 4.87 m |
| Main Level | Kitchen | 4.21 m | 4.26 m | 4.21 m x 4.26 m |
| Main Level | Living Room | 3.5 m | 2.84 m | 3.5 m x 2.84 m |
https://www.realtor.ca/real-estate/27518646/2-northwood-place-st-thomas-ne
Interested?
Contact us for more information

Kim Gardner
Salesperson
(519) 878-6353
https://www.facebook.com/kimgardnerrealestate/

Contact me
Resources
About me
Nicole Bartlett, Sales Representative, Coldwell Banker Star Real Estate, Brokerage
© 2023 Nicole Bartlett- All rights reserved | Made with ❤️ by Jet Branding









































