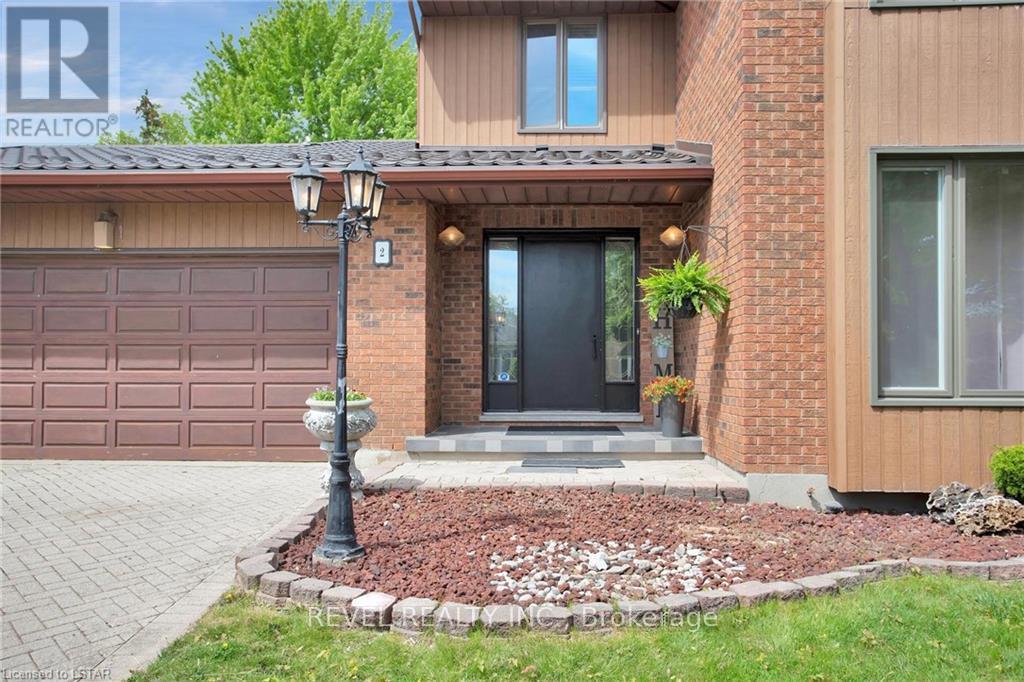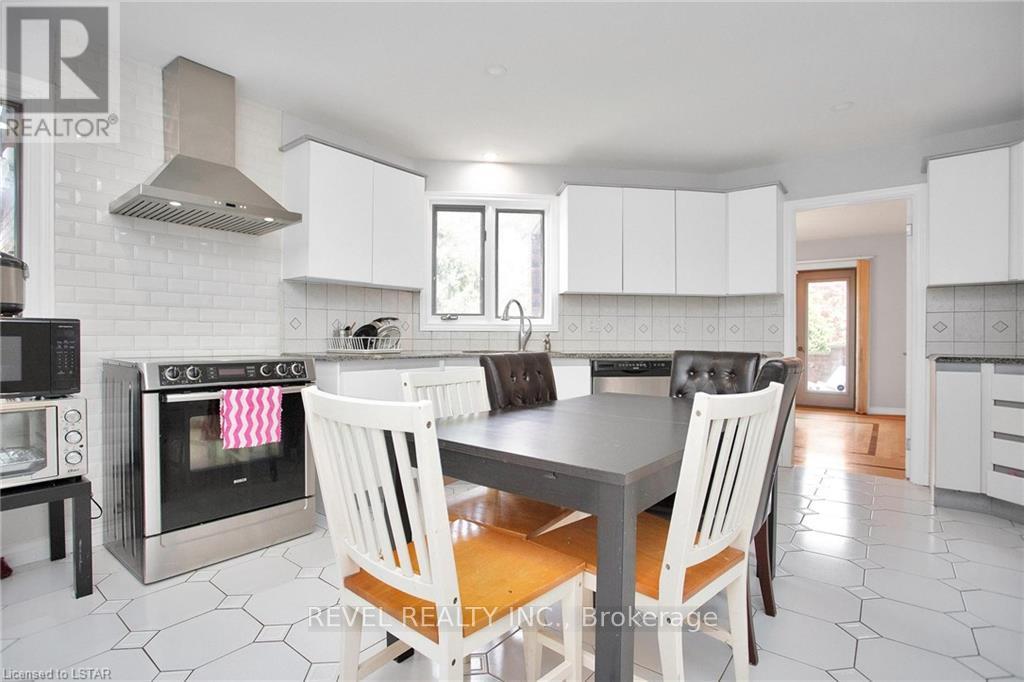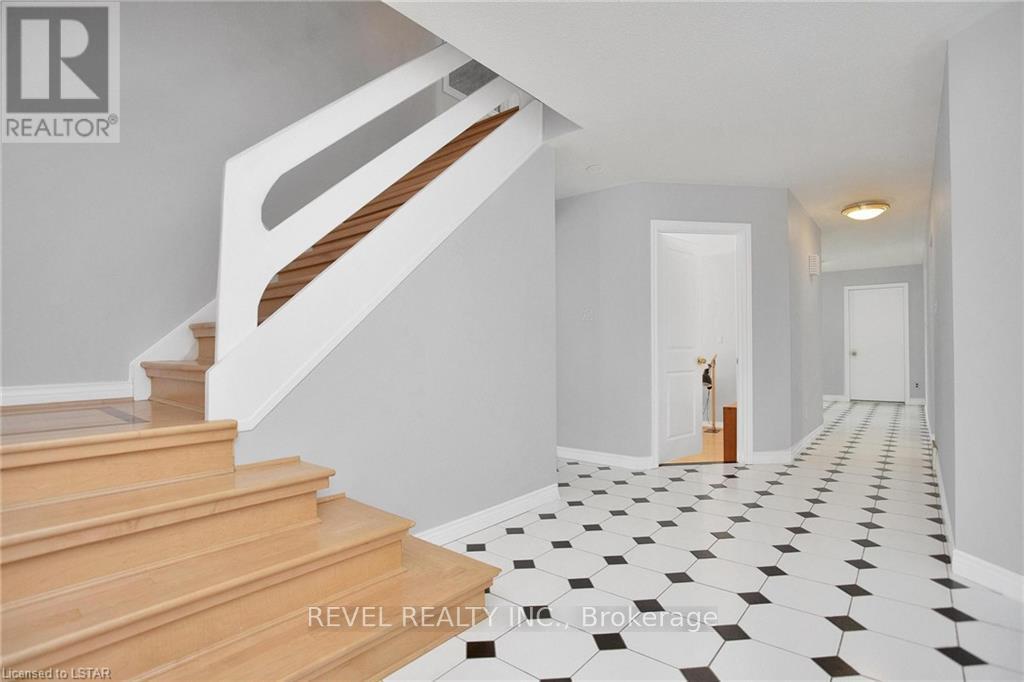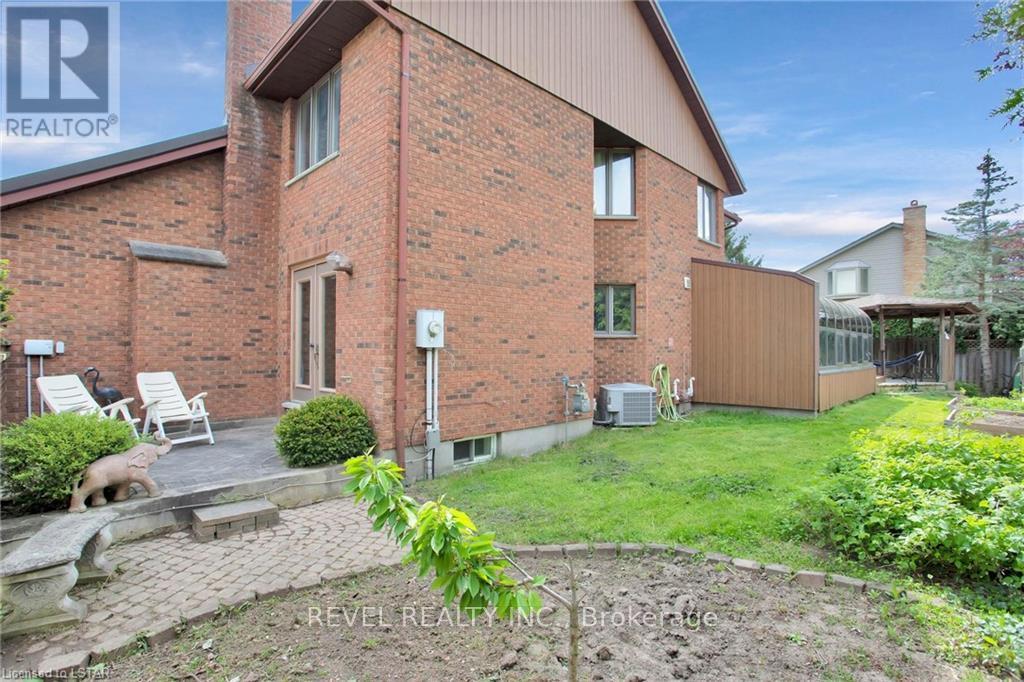2 Deer Valley Crescent, London, Ontario N6J 4K9 (26958880)
2 Deer Valley Crescent London, Ontario N6J 4K9
$874,900
Welcome to your extraordinary oasis in the heart of Westmount! This stunning corner lot (former model!) home is a true gem, offering over 3000sqft of living space filled with upgrades and unique features that will make every day feel like a retreat. Clean as a whistle and pet-free -pride of ownership is evident.\r\nAs you enter, you'll be greeted by an abundance of natural light pouring in through countless windows, creating a warm and inviting atmosphere. With 4 bedrooms, 4.5 baths, and additional bonus rooms and dens, there's plenty of space for your family to grow and thrive. The main bedroom is a true sanctuary, featuring an ensuite 6-piece bathroom with black marble-aesthetic tiles and a newly renovated rain shower with marble aesthetic tiles. New windows on the main floor and second-floor bedrooms provide stunning views of the surrounding neighborhood. The kitchen is a chef's dream with granite countertops, stainless steel appliances, and a large range hood. Adjacent to the kitchen is a breathtaking four-season sunroom with a gas fireplace, Jacuzzi hot tub, and sauna – the perfect spot to relax and unwind after a long day. Step outside and discover multiple private outdoor areas, perfect for enjoying the beautiful weather and entertaining guests. Plus, with raspberries growing in the backyard, you'll have a delicious summertime treat right at your fingertips. Conveniently located within walking distance to schools like Sherwood Fox and Saunders as well as numerous amenities -and with easy highway access for day-trippers and commuters... this home truly offers the best of everything! Follow your heart and turn the key in the front door to your beautiful future - *right here* (id:53015)
Open House
This property has open houses!
2:00 pm
Ends at:4:00 pm
Property Details
| MLS® Number | X8381122 |
| Property Type | Single Family |
| Community Name | SouthN |
| Amenities Near By | Recreation, Public Transit, Hospital |
| Features | Flat Site |
| Parking Space Total | 4 |
| Structure | Deck |
Building
| Bathroom Total | 5 |
| Bedrooms Above Ground | 5 |
| Bedrooms Total | 5 |
| Appliances | Dishwasher, Dryer, Refrigerator, Stove, Washer |
| Basement Type | Full |
| Construction Style Attachment | Detached |
| Cooling Type | Central Air Conditioning |
| Exterior Finish | Brick |
| Fireplace Present | Yes |
| Fireplace Total | 1 |
| Foundation Type | Concrete |
| Half Bath Total | 2 |
| Heating Fuel | Natural Gas |
| Heating Type | Forced Air |
| Stories Total | 2 |
| Type | House |
| Utility Water | Municipal Water |
Parking
| Attached Garage |
Land
| Acreage | No |
| Fence Type | Fenced Yard |
| Land Amenities | Recreation, Public Transit, Hospital |
| Sewer | Sanitary Sewer |
| Size Depth | 110 Ft |
| Size Frontage | 70 Ft |
| Size Irregular | 70.18 X 110.29 Ft ; 70.18x110.29x70.18x110.29 |
| Size Total Text | 70.18 X 110.29 Ft ; 70.18x110.29x70.18x110.29|under 1/2 Acre |
| Zoning Description | R1-6 |
Rooms
| Level | Type | Length | Width | Dimensions |
|---|---|---|---|---|
| Second Level | Bedroom | 3.73 m | 3.61 m | 3.73 m x 3.61 m |
| Second Level | Bedroom | 2.95 m | 2.77 m | 2.95 m x 2.77 m |
| Second Level | Bedroom | 4.62 m | 4.34 m | 4.62 m x 4.34 m |
| Second Level | Primary Bedroom | 4.47 m | 4.85 m | 4.47 m x 4.85 m |
| Basement | Recreational, Games Room | 3.84 m | 2.44 m | 3.84 m x 2.44 m |
| Basement | Utility Room | 9.04 m | 4 m | 9.04 m x 4 m |
| Ground Level | Kitchen | 6.43 m | 4.42 m | 6.43 m x 4.42 m |
| Ground Level | Bathroom | 1.55 m | 1.63 m | 1.55 m x 1.63 m |
| Ground Level | Dining Room | 4.29 m | 3.73 m | 4.29 m x 3.73 m |
| Ground Level | Sunroom | 4.72 m | 3.96 m | 4.72 m x 3.96 m |
| Ground Level | Living Room | 4.42 m | 4.04 m | 4.42 m x 4.04 m |
| Ground Level | Bedroom | 3.73 m | 5.28 m | 3.73 m x 5.28 m |
https://www.realtor.ca/real-estate/26958880/2-deer-valley-crescent-london-southn
Interested?
Contact us for more information
Contact me
Resources
About me
Nicole Bartlett, Sales Representative, Coldwell Banker Star Real Estate, Brokerage
© 2023 Nicole Bartlett- All rights reserved | Made with ❤️ by Jet Branding



















































