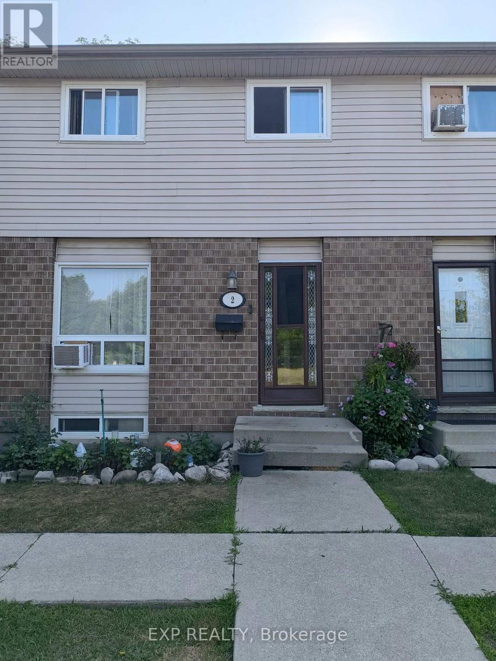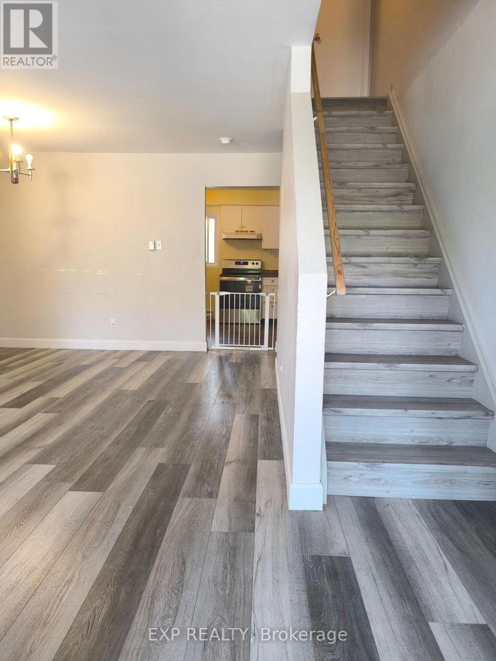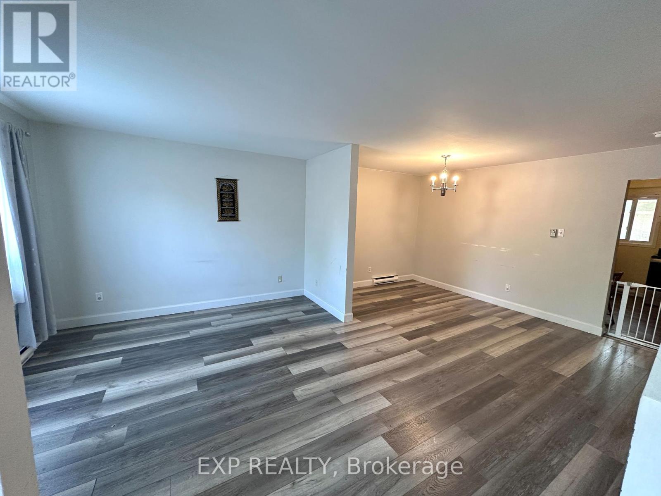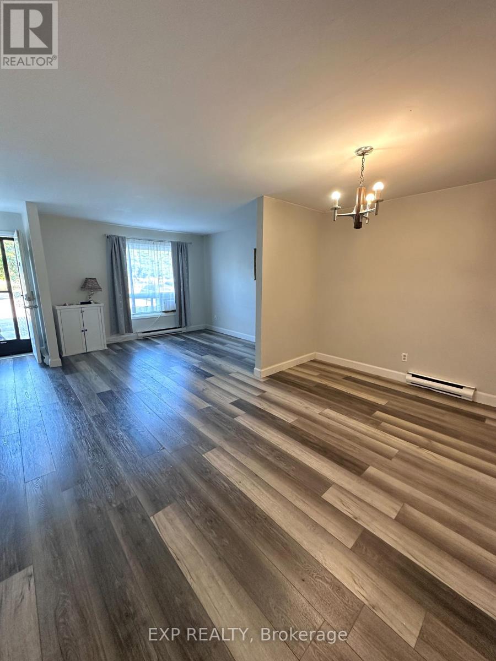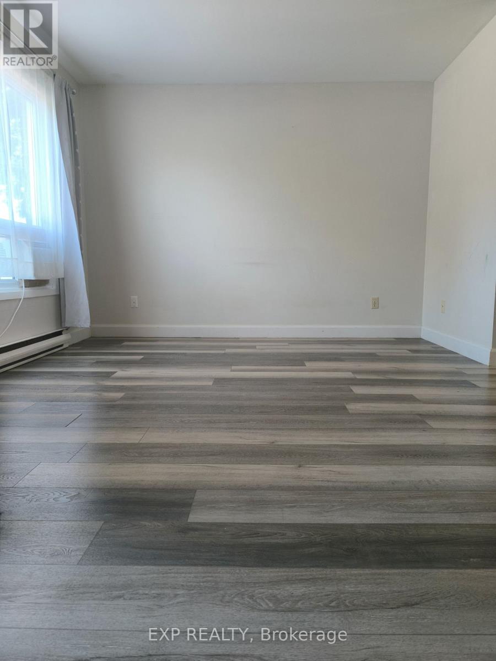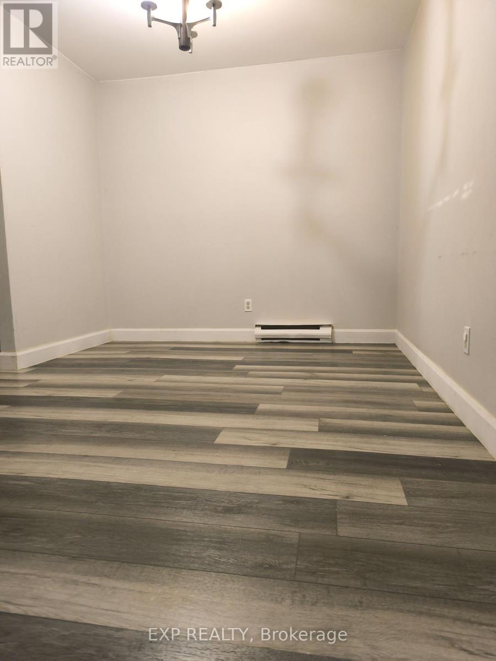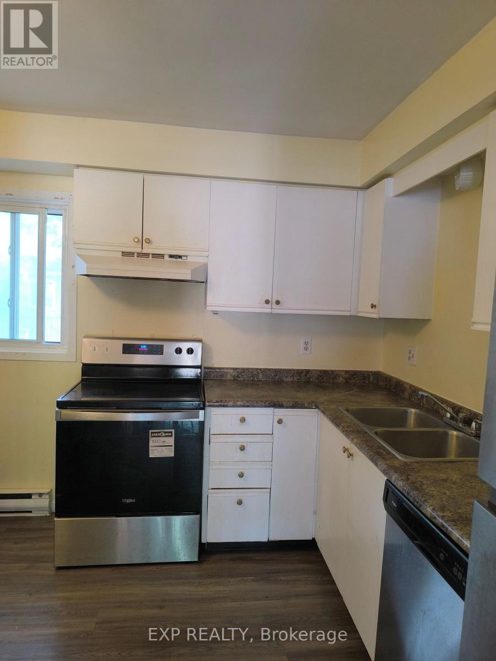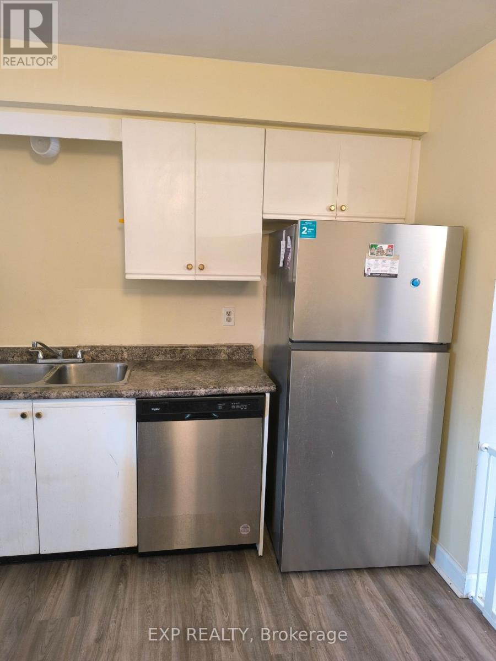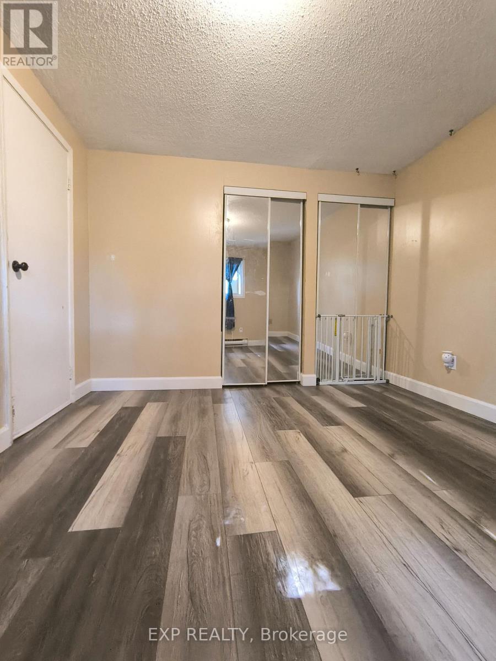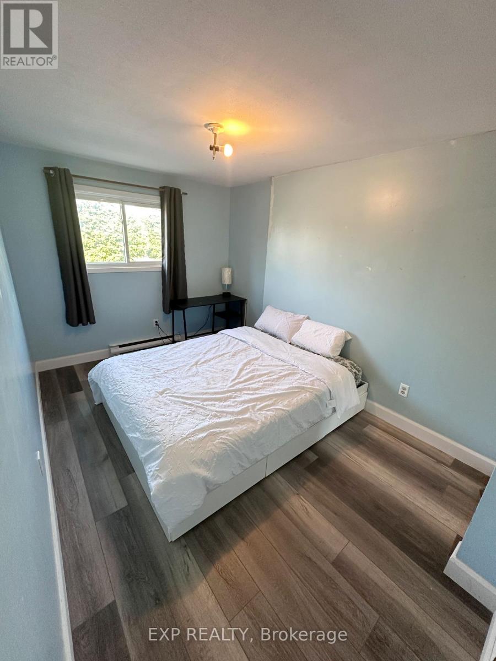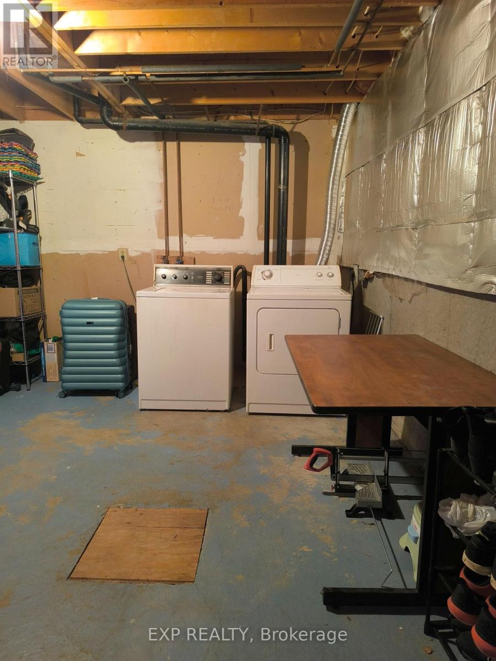2 - 311 Vesta Road, London East, Ontario N5Y 5H8 (28725536)
2 - 311 Vesta Road London East, Ontario N5Y 5H8
$349,900Maintenance,
$415 Monthly
Maintenance,
$415 MonthlyWell-maintained 3-bedroom, 3-bathroom townhome in a quiet, family-friendly area, featuring carpet-free living with laminate flooring (2023) and a refreshed kitchen with new stove, dishwasher, and fridge (2024). Bright main floor with spacious living/dining, finished basement with large rec room, 3-pc bath, and laundry. Ideally located near Fanshawe College, Western University, Masonville Mall, schools, parks, and public transit, with easy access to shopping plazas and bus stops. Private parking is right at your doorstep, plus ample visitor parking. Perfect for first-time buyers, families, or investors. Move-in readyschedule your private viewing today! (id:53015)
Property Details
| MLS® Number | X12340980 |
| Property Type | Single Family |
| Community Name | East A |
| Community Features | Pet Restrictions |
| Equipment Type | Water Heater |
| Features | Carpet Free |
| Parking Space Total | 1 |
| Rental Equipment Type | Water Heater |
Building
| Bathroom Total | 2 |
| Bedrooms Above Ground | 3 |
| Bedrooms Total | 3 |
| Appliances | Dishwasher, Dryer, Hood Fan, Stove, Washer, Refrigerator |
| Basement Development | Partially Finished |
| Basement Type | N/a (partially Finished) |
| Exterior Finish | Aluminum Siding |
| Half Bath Total | 1 |
| Heating Fuel | Electric |
| Heating Type | Baseboard Heaters |
| Stories Total | 2 |
| Size Interior | 1,000 - 1,199 Ft2 |
| Type | Row / Townhouse |
Parking
| No Garage |
Land
| Acreage | No |
Rooms
| Level | Type | Length | Width | Dimensions |
|---|---|---|---|---|
| Second Level | Bedroom | 3.66 m | 3.58 m | 3.66 m x 3.58 m |
| Second Level | Bedroom 2 | 3.48 m | 2.51 m | 3.48 m x 2.51 m |
| Second Level | Bedroom 3 | 2.62 m | 3.05 m | 2.62 m x 3.05 m |
| Basement | Recreational, Games Room | 3 m | 3 m | 3 m x 3 m |
| Main Level | Living Room | 3.2 m | 3.96 m | 3.2 m x 3.96 m |
| Main Level | Dining Room | 3.05 m | 3.96 m | 3.05 m x 3.96 m |
| Main Level | Kitchen | 3.1 m | 3.78 m | 3.1 m x 3.78 m |
https://www.realtor.ca/real-estate/28725536/2-311-vesta-road-london-east-east-a-east-a
Contact Us
Contact us for more information
Contact me
Resources
About me
Nicole Bartlett, Sales Representative, Coldwell Banker Star Real Estate, Brokerage
© 2023 Nicole Bartlett- All rights reserved | Made with ❤️ by Jet Branding
