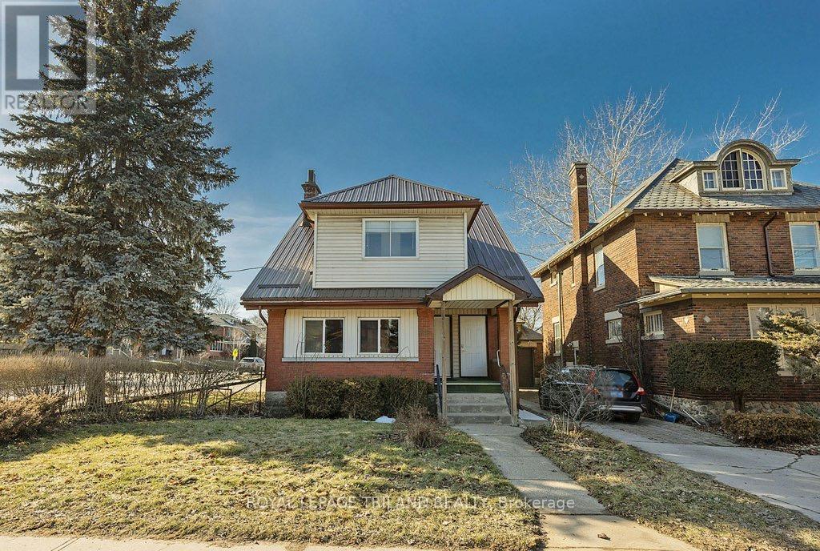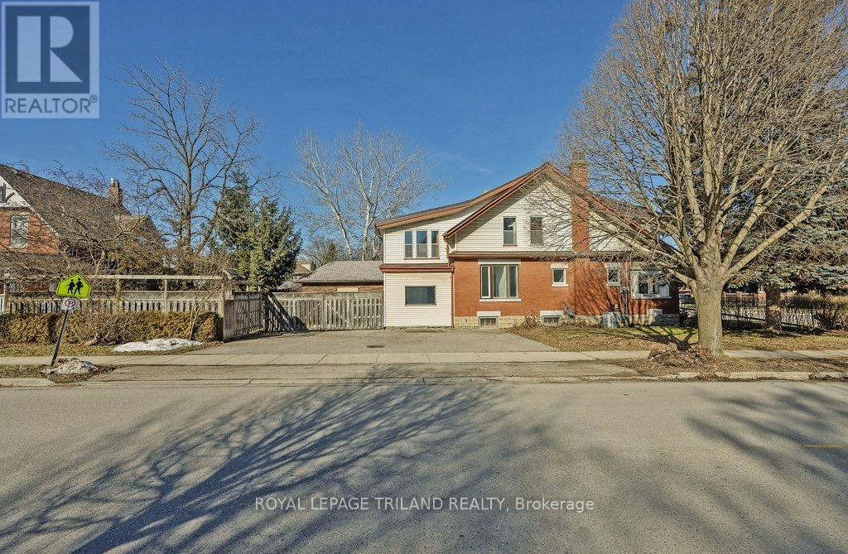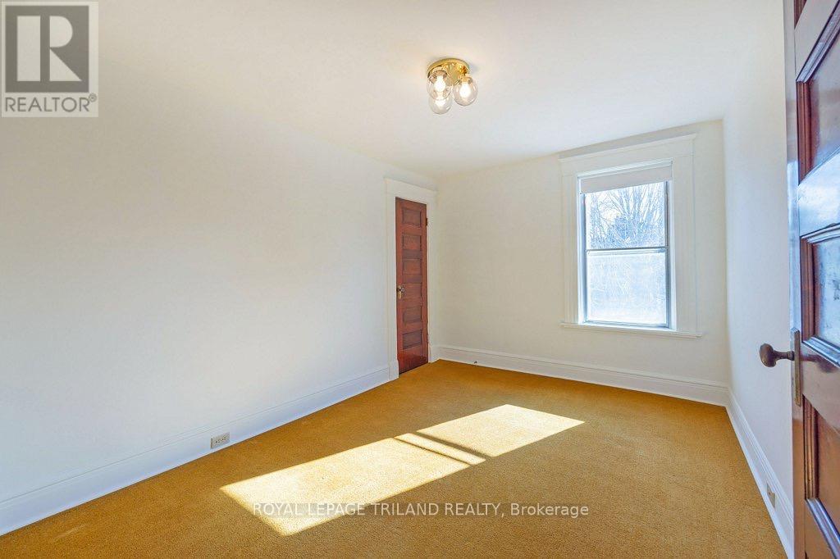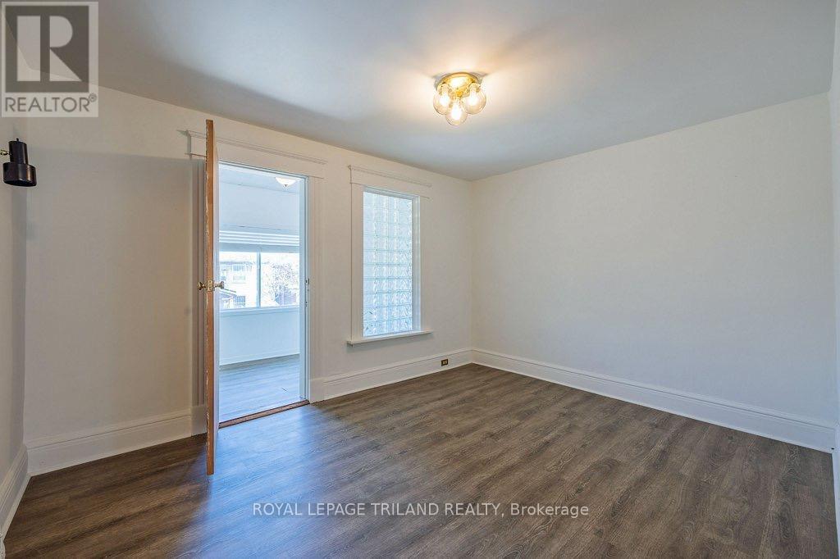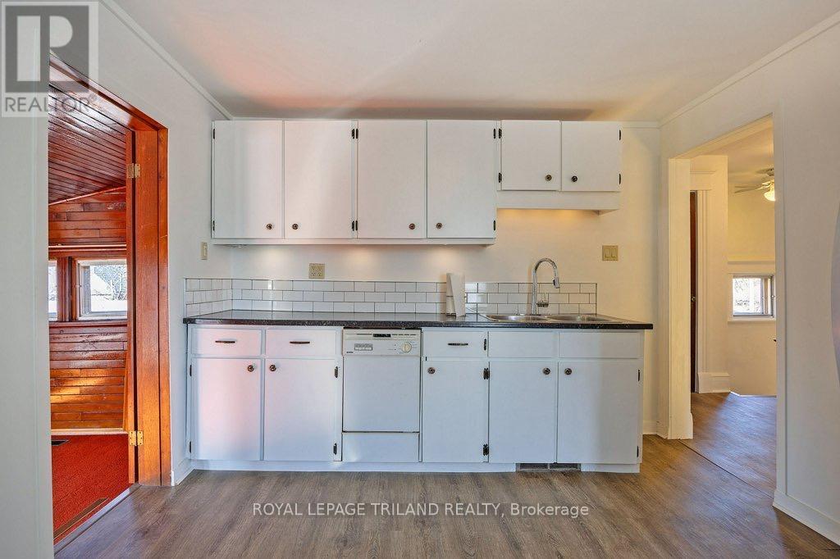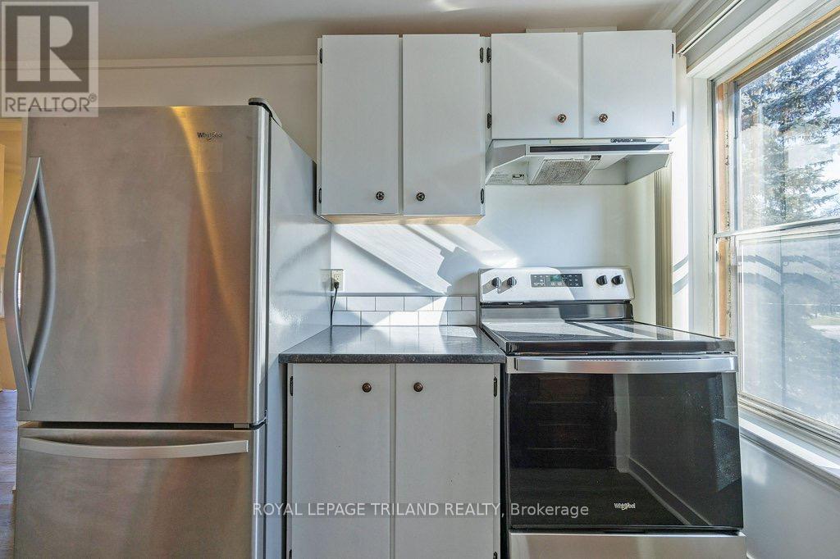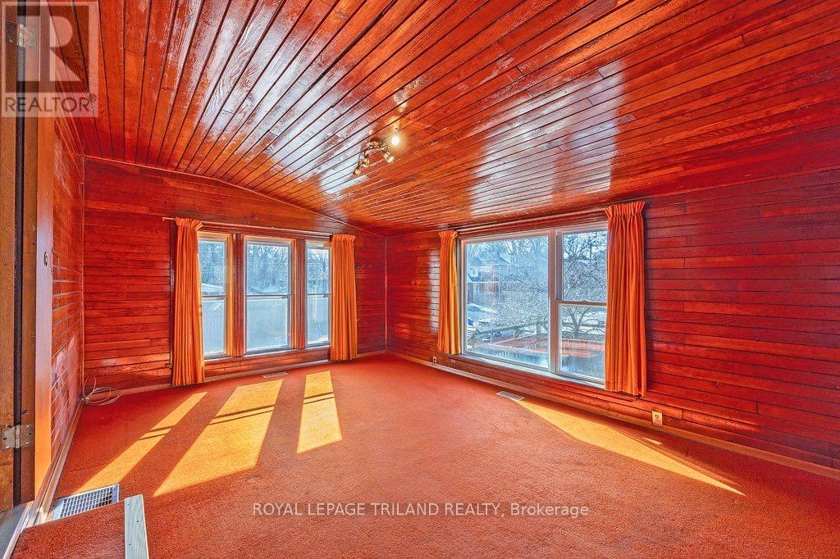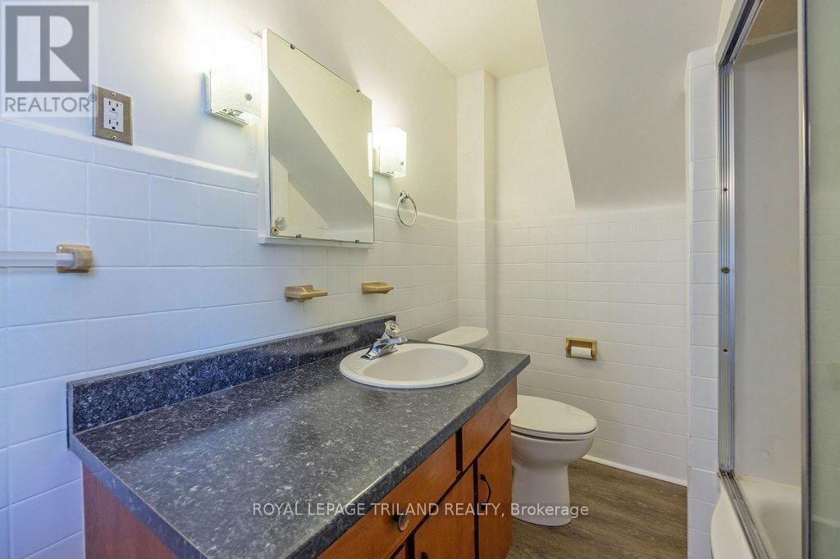2 - 241 Ridout Street S, London South, Ontario N6C 3Y3 (28655649)
2 - 241 Ridout Street S London South, Ontario N6C 3Y3
2 Bedroom
1 Bathroom
700 - 1,100 ft2
Central Air Conditioning
Forced Air
$1,800 Monthly
Location location fantastic rental opportunity. This upper unit features two bedrooms plus a den, a spacious living room, and an updated bathroom. It offers abundant natural sunlight, creating a bright and inviting atmosphere. Its prime location provides easy walking access to Wortley Village, and for your convenience, it includes private parking and a bus stop right outside the front door. (id:53015)
Property Details
| MLS® Number | X12308339 |
| Property Type | Multi-family |
| Community Name | South F |
| Amenities Near By | Public Transit, Schools |
| Features | Laundry- Coin Operated |
| Parking Space Total | 4 |
| Structure | Patio(s) |
Building
| Bathroom Total | 1 |
| Bedrooms Above Ground | 2 |
| Bedrooms Total | 2 |
| Age | 51 To 99 Years |
| Amenities | Separate Electricity Meters |
| Appliances | Stove, Refrigerator |
| Basement Development | Unfinished |
| Basement Type | N/a (unfinished) |
| Cooling Type | Central Air Conditioning |
| Exterior Finish | Brick, Aluminum Siding |
| Foundation Type | Block |
| Heating Fuel | Natural Gas |
| Heating Type | Forced Air |
| Stories Total | 2 |
| Size Interior | 700 - 1,100 Ft2 |
| Type | Duplex |
| Utility Water | Municipal Water |
Parking
| No Garage |
Land
| Acreage | No |
| Fence Type | Fenced Yard |
| Land Amenities | Public Transit, Schools |
| Sewer | Sanitary Sewer |
| Size Depth | 114 Ft |
| Size Frontage | 40 Ft |
| Size Irregular | 40 X 114 Ft |
| Size Total Text | 40 X 114 Ft |
Rooms
| Level | Type | Length | Width | Dimensions |
|---|---|---|---|---|
| Second Level | Bedroom | 4.2 m | 3 m | 4.2 m x 3 m |
| Second Level | Bedroom 2 | 4.3 m | 3.1 m | 4.3 m x 3.1 m |
| Second Level | Den | 4.2 m | 2.05 m | 4.2 m x 2.05 m |
| Second Level | Kitchen | 4.86 m | 3 m | 4.86 m x 3 m |
| Second Level | Family Room | 5.1 m | 3.9 m | 5.1 m x 3.9 m |
Utilities
| Cable | Installed |
| Electricity | Installed |
| Sewer | Installed |
https://www.realtor.ca/real-estate/28655649/2-241-ridout-street-s-london-south-south-f-south-f
Contact Us
Contact us for more information
Contact me
Resources
About me
Nicole Bartlett, Sales Representative, Coldwell Banker Star Real Estate, Brokerage
© 2023 Nicole Bartlett- All rights reserved | Made with ❤️ by Jet Branding
