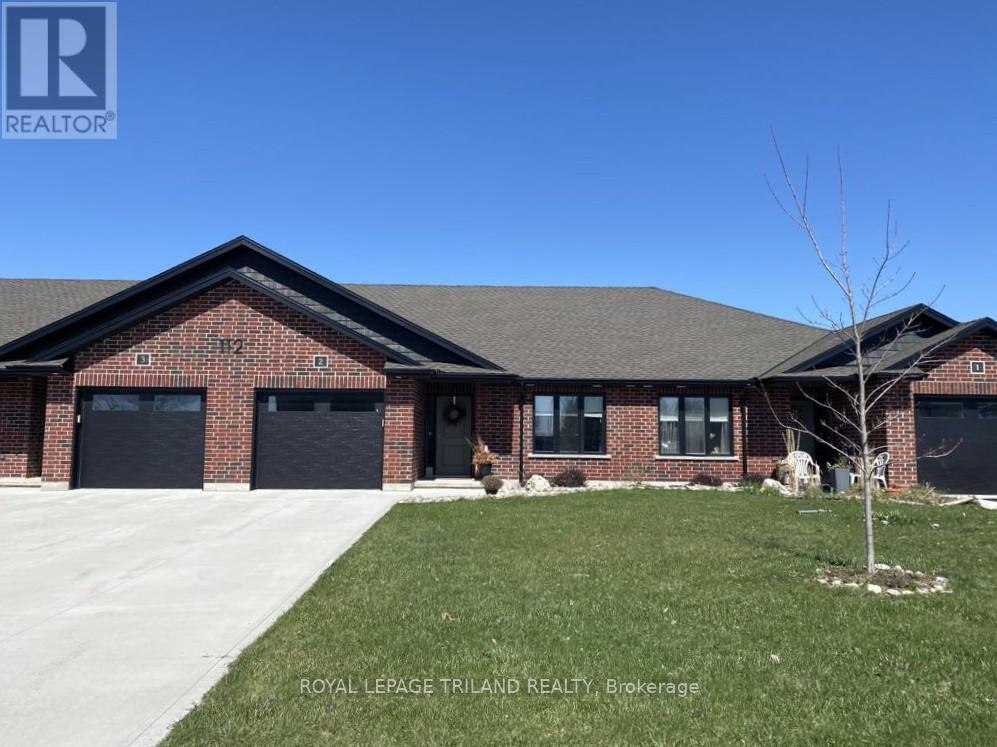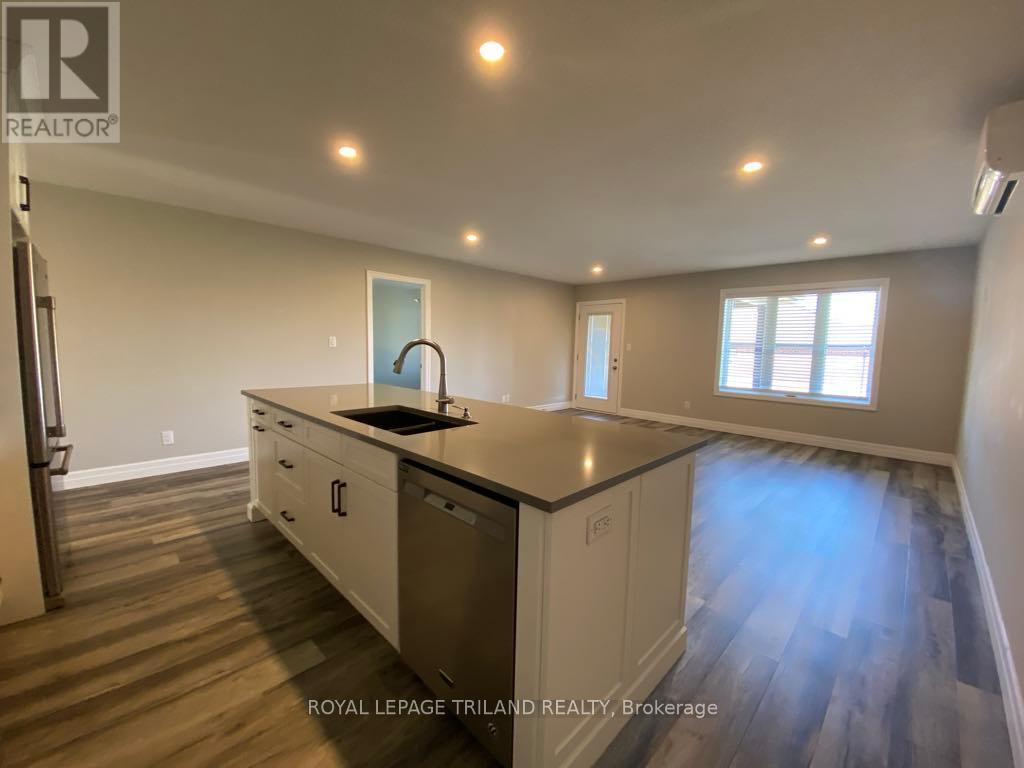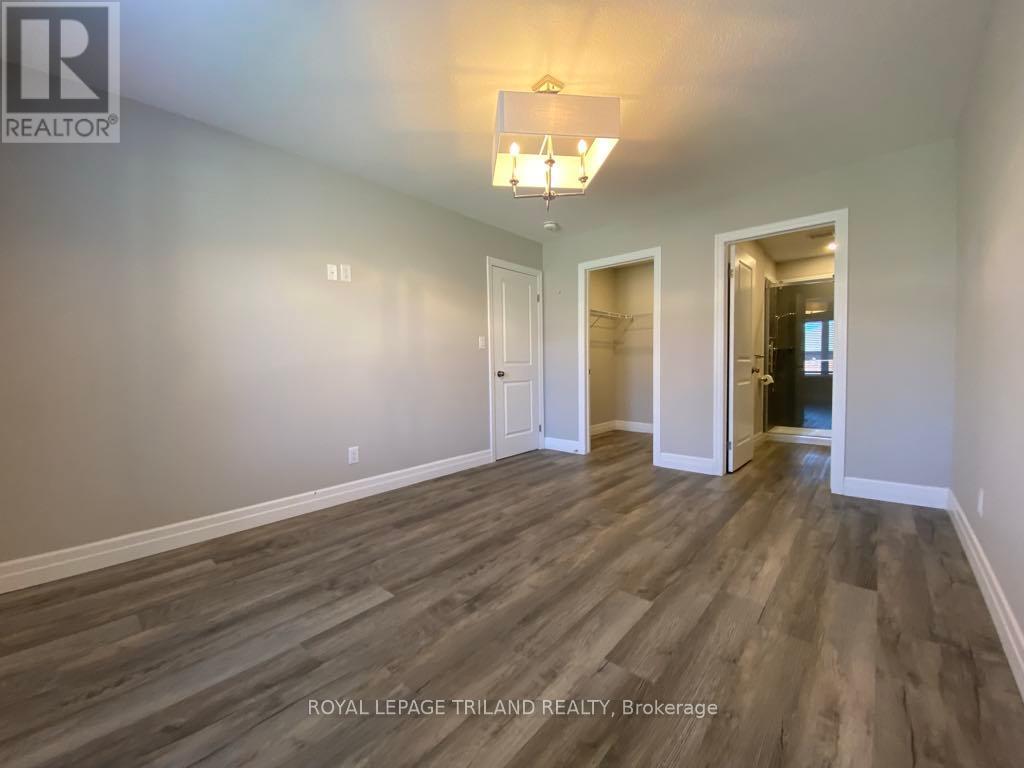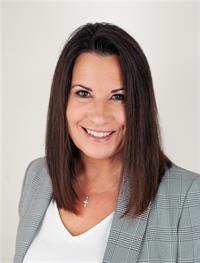2 - 112 Pearl Street, Lambton Shores (Thedford), Ontario N0M 2N0 (28222121)
2 - 112 Pearl Street Lambton Shores (Thedford), Ontario N0M 2N0
$2,100 Monthly
This beautifully maintained 2-bedroom, 2-bath bungalow-style rental offers the perfect blend of comfort and convenience. Designed with an open-concept layout, it features spacious rooms, in-floor heating, and a stylish modern décor throughout. The primary suite includes a walk-in closet and a private 3-piece ensuite, while a covered patio invites you to relax and unwind outdoors. Utilities are included, and the home is available for June 1st possession; just move in and enjoy! Tailored for adult lifestyle living, this home is ideal for retirees or anyone looking to simplify their lifestyle. Located in a scenic area surrounded by several golf courses, stunning beaches, and the breathtaking sunsets of Lake Huron. Don't miss this opportunity to live in a peaceful, low-maintenance community! Advertised rent includes a 2% incentive discount. (id:53015)
Property Details
| MLS® Number | X12107046 |
| Property Type | Single Family |
| Community Name | Thedford |
| Amenities Near By | Beach, Park, Place Of Worship |
| Community Features | Community Centre |
| Features | Carpet Free |
| Parking Space Total | 3 |
| Structure | Porch |
Building
| Bathroom Total | 2 |
| Bedrooms Above Ground | 2 |
| Bedrooms Total | 2 |
| Amenities | Separate Heating Controls |
| Appliances | Garage Door Opener Remote(s) |
| Architectural Style | Bungalow |
| Construction Style Attachment | Attached |
| Cooling Type | Wall Unit |
| Exterior Finish | Brick |
| Foundation Type | Poured Concrete, Slab |
| Heating Fuel | Natural Gas |
| Heating Type | Forced Air |
| Stories Total | 1 |
| Type | Row / Townhouse |
| Utility Water | Municipal Water |
Parking
| Attached Garage | |
| Garage |
Land
| Acreage | No |
| Land Amenities | Beach, Park, Place Of Worship |
| Landscape Features | Landscaped |
| Sewer | Sanitary Sewer |
Rooms
| Level | Type | Length | Width | Dimensions |
|---|---|---|---|---|
| Main Level | Living Room | 4.35 m | 5.3 m | 4.35 m x 5.3 m |
| Main Level | Kitchen | 3.4 m | 5.3 m | 3.4 m x 5.3 m |
| Main Level | Primary Bedroom | 4.35 m | 3.37 m | 4.35 m x 3.37 m |
| Main Level | Bedroom 2 | 3.48 m | 3.38 m | 3.48 m x 3.38 m |
| Main Level | Foyer | 3.1 m | 3.1 m x Measurements not available |
Utilities
| Cable | Available |
| Sewer | Installed |
https://www.realtor.ca/real-estate/28222121/2-112-pearl-street-lambton-shores-thedford-thedford
Interested?
Contact us for more information
Contact me
Resources
About me
Nicole Bartlett, Sales Representative, Coldwell Banker Star Real Estate, Brokerage
© 2023 Nicole Bartlett- All rights reserved | Made with ❤️ by Jet Branding


























