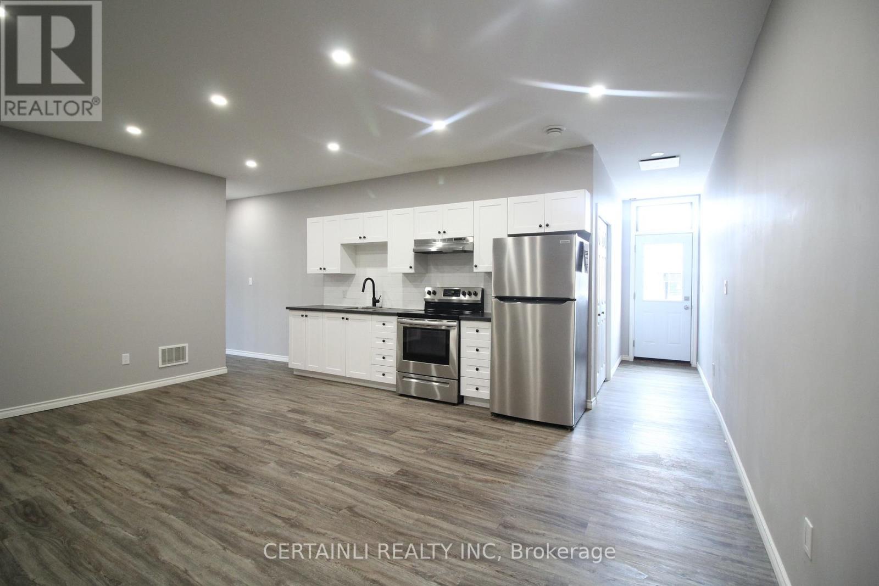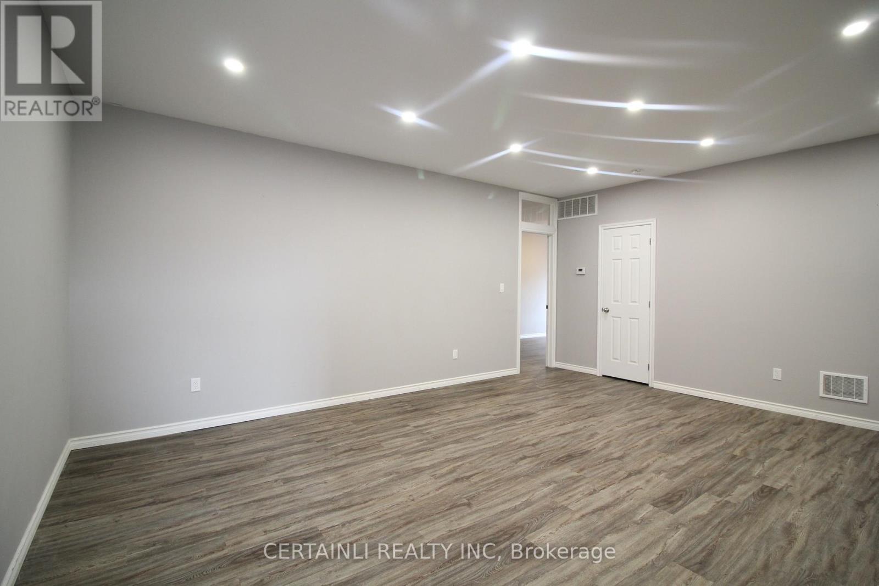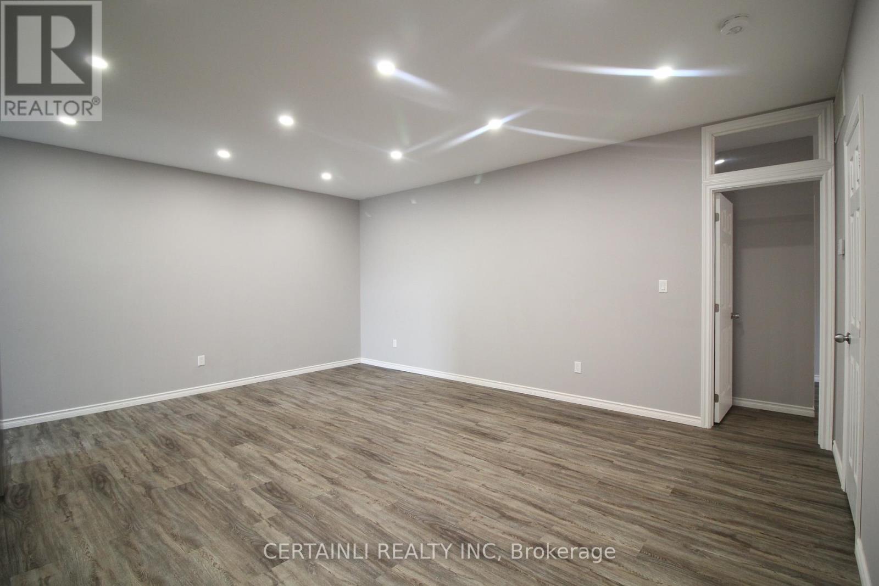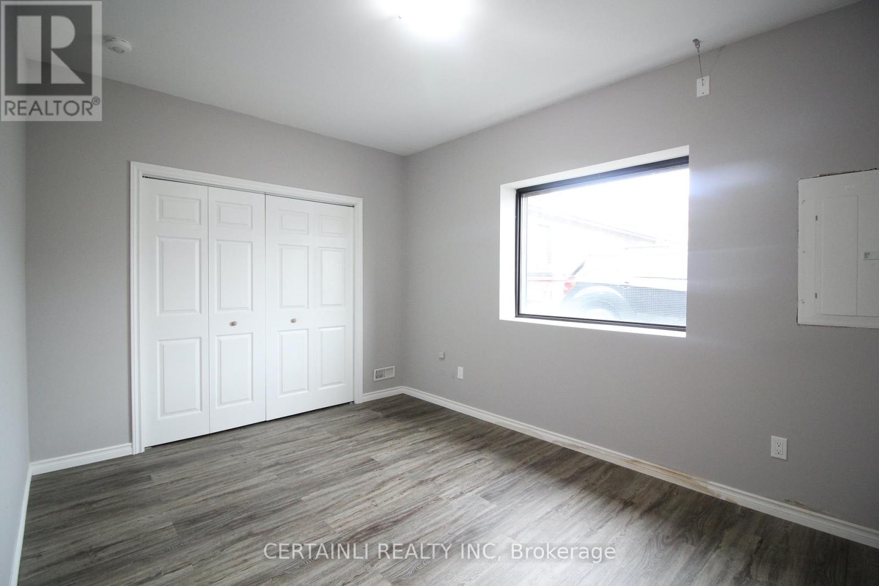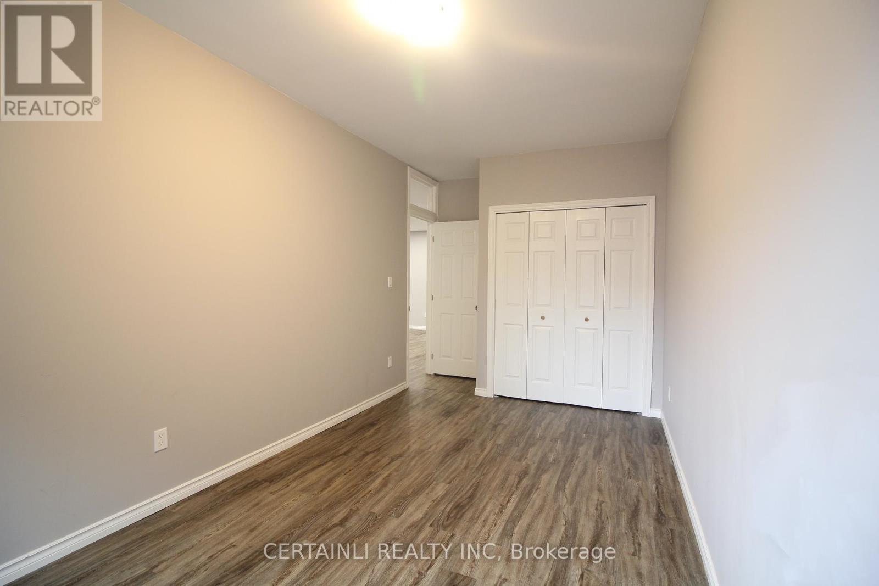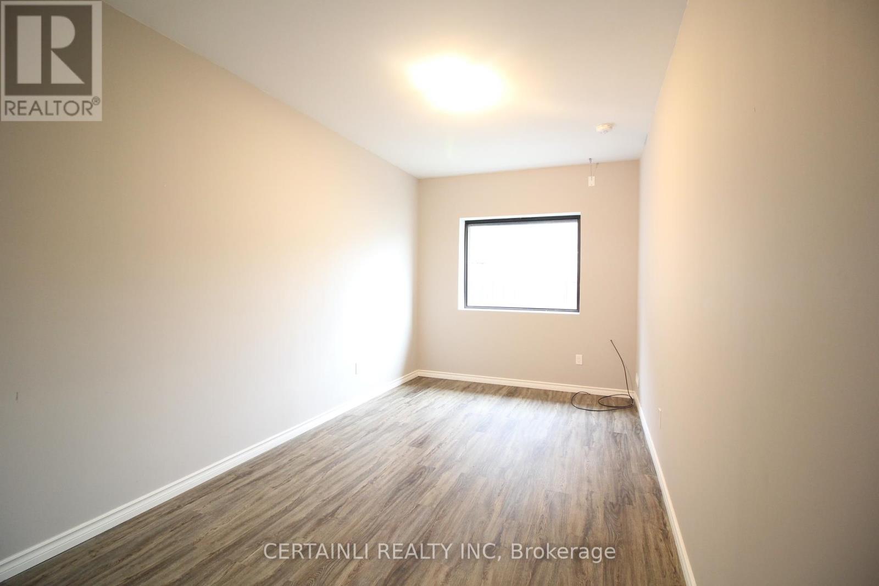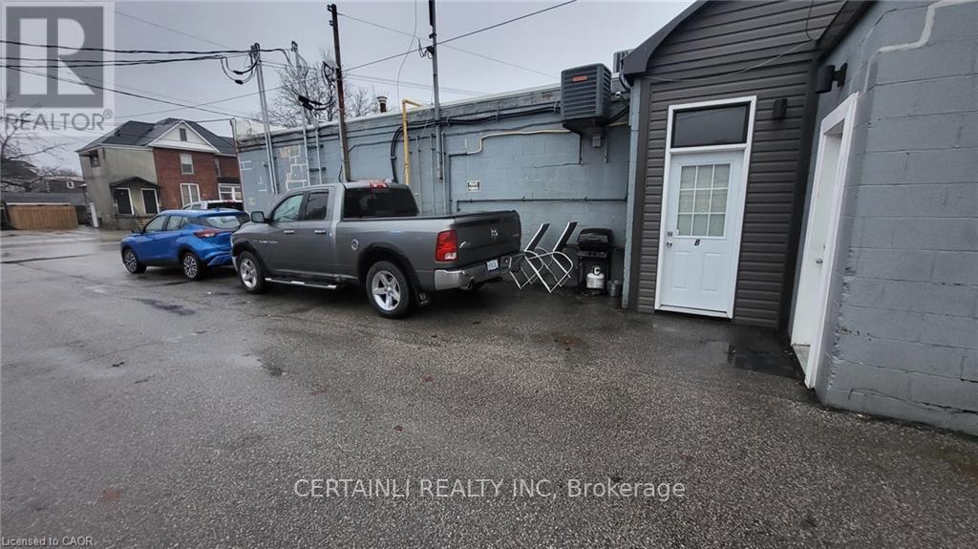1b - 21 King Street E, Haldimand, Ontario N0A 1H0 (28788454)
1b - 21 King Street E Haldimand, Ontario N0A 1H0
$1,850 Monthly
Cozy apartment in the Heart on Downtown Hagersville. FANTASTIC location, surrounded by all of the amenities Hagersville has to offer. With a Grocery Store and Pharmacy literally across the street and restaurants and boutique shopping right outside your door, youll never be far from anything you may need. And being only a few short blocks to 3 separate schools, an arena & a HUGE open park with a Splash Pad, pool & tennis court, it is the ideal home base for anyone with a child or just loves the outdoors. This unit boasts a private and secure entrance with fire and theft rated windows, private parking space(one), newer appliances, On demand Hot Water Tank and in suite laundry. Book your own private viewing today! (id:53015)
Property Details
| MLS® Number | X12369353 |
| Property Type | Multi-family |
| Community Name | Haldimand |
| Features | Lane, Carpet Free, In Suite Laundry |
| Parking Space Total | 1 |
Building
| Bathroom Total | 1 |
| Bedrooms Above Ground | 2 |
| Bedrooms Total | 2 |
| Appliances | Water Heater - Tankless, Water Heater, Dryer, Stove, Washer, Refrigerator |
| Cooling Type | Central Air Conditioning |
| Exterior Finish | Aluminum Siding, Concrete Block |
| Foundation Type | Slab |
| Heating Fuel | Natural Gas |
| Heating Type | Forced Air |
| Size Interior | 700 - 1,100 Ft2 |
| Type | Other |
| Utility Water | Municipal Water |
Parking
| No Garage |
Land
| Acreage | No |
| Sewer | Sanitary Sewer |
| Size Frontage | 96 Ft ,9 In |
| Size Irregular | 96.8 Ft |
| Size Total Text | 96.8 Ft |
Rooms
| Level | Type | Length | Width | Dimensions |
|---|---|---|---|---|
| Main Level | Foyer | 3.05 m | 0.91 m | 3.05 m x 0.91 m |
| Main Level | Kitchen | 1.22 m | 4.8 m | 1.22 m x 4.8 m |
| Main Level | Living Room | 4.26 m | 4.8 m | 4.26 m x 4.8 m |
| Main Level | Bedroom | 5.49 m | 2.59 m | 5.49 m x 2.59 m |
| Main Level | Bedroom 2 | 4.11 m | 2.9 m | 4.11 m x 2.9 m |
| Main Level | Bathroom | 2.06 m | 1.37 m | 2.06 m x 1.37 m |
https://www.realtor.ca/real-estate/28788454/1b-21-king-street-e-haldimand-haldimand
Contact Us
Contact us for more information
Contact me
Resources
About me
Nicole Bartlett, Sales Representative, Coldwell Banker Star Real Estate, Brokerage
© 2023 Nicole Bartlett- All rights reserved | Made with ❤️ by Jet Branding
