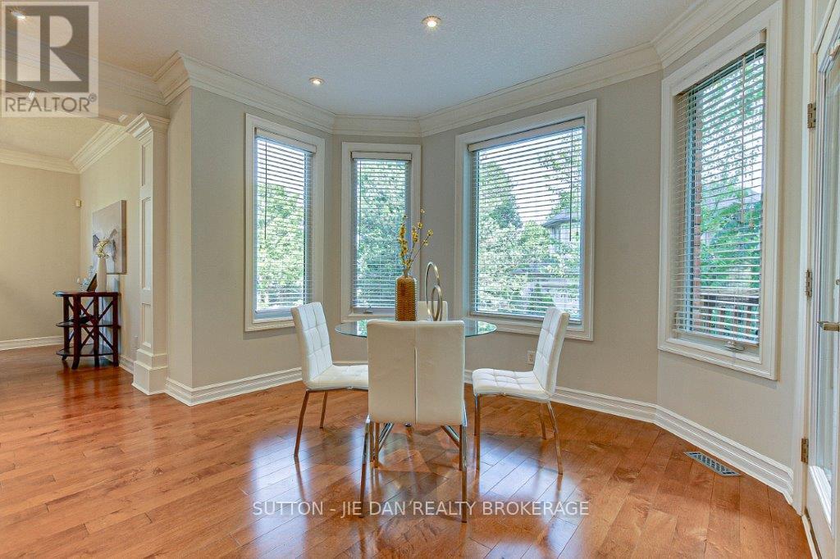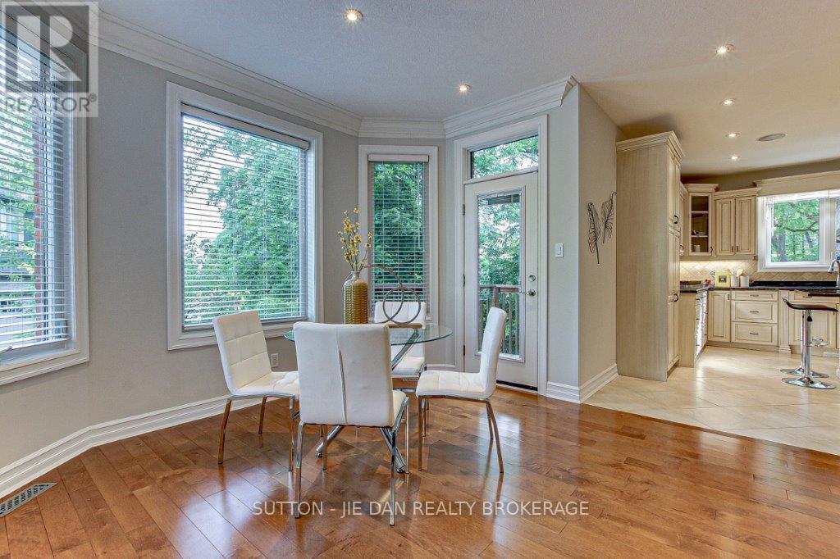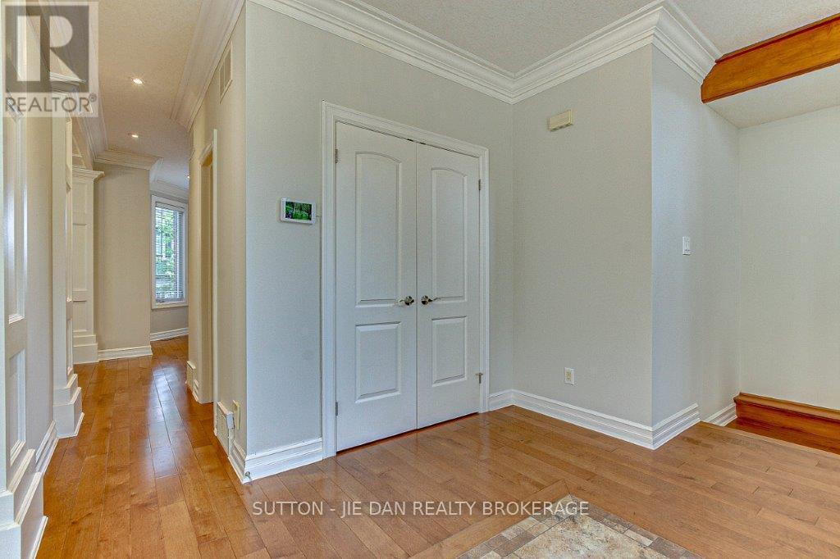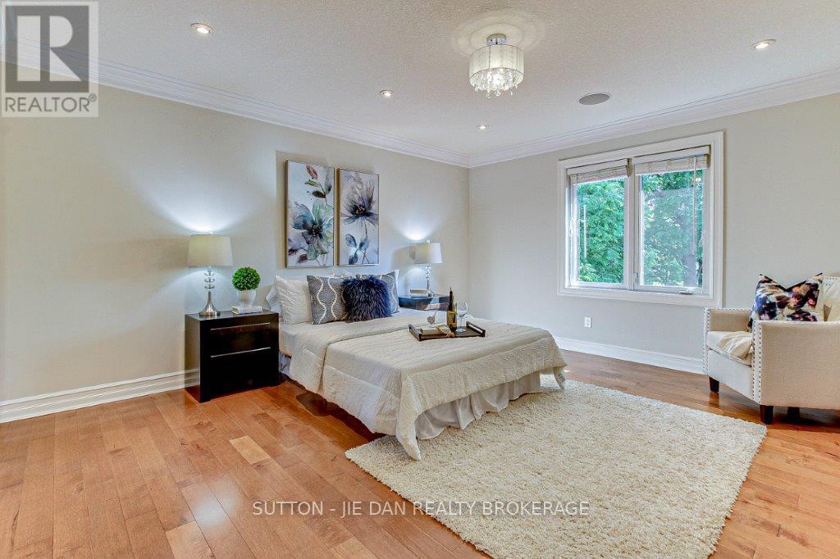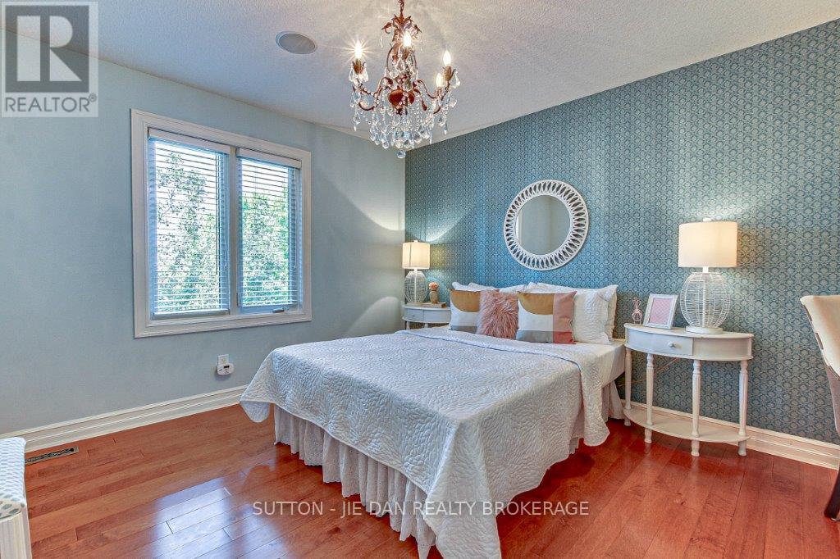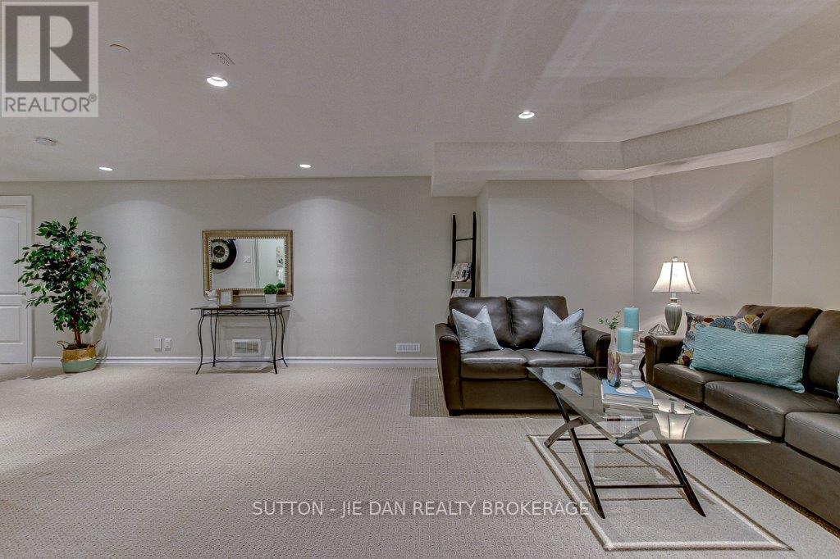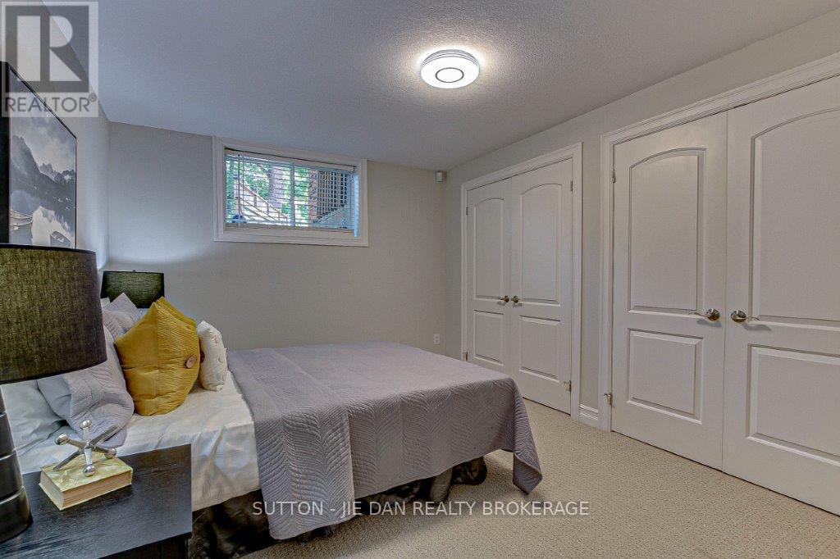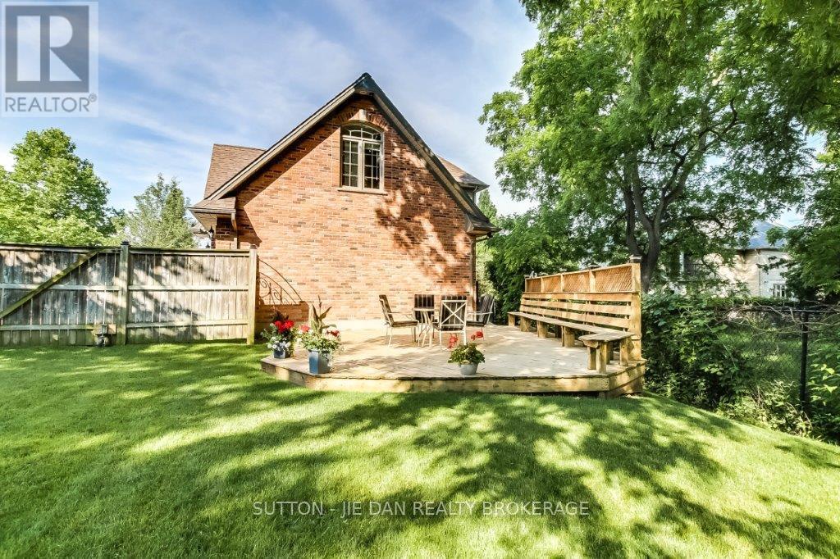1990 Pelkey Road, London, Ontario N6G 5H4 (27060292)
1990 Pelkey Road London, Ontario N6G 5H4
$1,265,000
Welcome to your dream home in prestigious Sunningdale area! 2850 Sq.Ft Plus 920 Sq.Ft finished basement. An excellent and light-filled family oasis in move-in condition! Castle-like charm with brick & stone exterior, triple garage! Formal living room, dining room and family room with luxurious upgrades throughout: hardwood floors, 9' ceiling. recessed stereo speaker system, intricate moulding. Magazine quality kitchen with island, granite countertop and ample storage. Serene wooded views with spacious private backyard and extensive deck, perfect for outdoor summer relaxing or cozy up inside in the winter with 3 fireplaces. Three spacious bedrooms with luxury master bedroom ensuite including newly custom-designed walk-in closets, spa-like ensuite with heated floor, vanity area and spa tub. Den & Family room on the second floor overlooking private treed backyard with cozy fireplace. Finished lower level with a guest bedroom, full bath and a versatile living area for entertainment. Top ranked schools, Masonville P.S & A.B Lucas with playground in short walking distance. Few minutes drive to Masonville Mall, Western University, University Hospital and Sunningdale Golf & Country Club. Built-in security system, high-speed internet. Additional upgrades include new shingle, furnace, central air, HRV + HEPA, freshly painted throughout with newer washer, dryer and dishwasher. upgraded 200 AMP electrical panel and more. One call & you are in! (id:53015)
Property Details
| MLS® Number | X8454500 |
| Property Type | Single Family |
| Community Name | NorthR |
| Amenities Near By | Park, Public Transit, Place Of Worship, Schools |
| Community Features | Community Centre |
| Features | Irregular Lot Size, Flat Site, Sump Pump, In-law Suite |
| Parking Space Total | 6 |
| Structure | Deck, Porch, Patio(s) |
| View Type | City View |
Building
| Bathroom Total | 4 |
| Bedrooms Above Ground | 3 |
| Bedrooms Below Ground | 1 |
| Bedrooms Total | 4 |
| Amenities | Fireplace(s) |
| Appliances | Garage Door Opener Remote(s), Central Vacuum, Water Heater, Water Meter, Water Purifier, Dishwasher, Dryer, Garage Door Opener, Microwave, Range, Refrigerator, Stove, Washer, Window Coverings |
| Basement Development | Finished |
| Basement Type | Full (finished) |
| Construction Status | Insulation Upgraded |
| Construction Style Attachment | Detached |
| Cooling Type | Central Air Conditioning, Ventilation System |
| Exterior Finish | Brick, Stone |
| Fire Protection | Alarm System, Monitored Alarm, Security System, Smoke Detectors |
| Fireplace Present | Yes |
| Fireplace Total | 3 |
| Fireplace Type | Insert |
| Foundation Type | Concrete |
| Half Bath Total | 1 |
| Heating Fuel | Natural Gas |
| Heating Type | Forced Air |
| Stories Total | 2 |
| Type | House |
| Utility Water | Municipal Water |
Parking
| Attached Garage |
Land
| Acreage | No |
| Land Amenities | Park, Public Transit, Place Of Worship, Schools |
| Landscape Features | Landscaped |
| Sewer | Sanitary Sewer |
| Size Depth | 94 Ft |
| Size Frontage | 73 Ft |
| Size Irregular | 73 X 94.55 Ft ; Irreruglar |
| Size Total Text | 73 X 94.55 Ft ; Irreruglar|under 1/2 Acre |
| Zoning Description | R2-1 |
Rooms
| Level | Type | Length | Width | Dimensions |
|---|---|---|---|---|
| Second Level | Family Room | 6.1 m | 5.49 m | 6.1 m x 5.49 m |
| Second Level | Den | 4.57 m | 3.66 m | 4.57 m x 3.66 m |
| Second Level | Primary Bedroom | 4.62 m | 4.27 m | 4.62 m x 4.27 m |
| Second Level | Bedroom 2 | 3.76 m | 3.58 m | 3.76 m x 3.58 m |
| Second Level | Bedroom 3 | 3.96 m | 3.76 m | 3.96 m x 3.76 m |
| Lower Level | Bedroom | 4.09 m | 2.9 m | 4.09 m x 2.9 m |
| Lower Level | Recreational, Games Room | 7.32 m | 5 m | 7.32 m x 5 m |
| Main Level | Living Room | 4.47 m | 3.43 m | 4.47 m x 3.43 m |
| Main Level | Dining Room | 3.66 m | 3.43 m | 3.66 m x 3.43 m |
| Main Level | Kitchen | 4.09 m | 4.01 m | 4.09 m x 4.01 m |
| Main Level | Eating Area | 3.66 m | 3.66 m | 3.66 m x 3.66 m |
| Main Level | Mud Room | 3.35 m | 1.7 m | 3.35 m x 1.7 m |
Utilities
| Cable | Installed |
| Sewer | Installed |
https://www.realtor.ca/real-estate/27060292/1990-pelkey-road-london-northr
Interested?
Contact us for more information
Contact me
Resources
About me
Nicole Bartlett, Sales Representative, Coldwell Banker Star Real Estate, Brokerage
© 2023 Nicole Bartlett- All rights reserved | Made with ❤️ by Jet Branding






