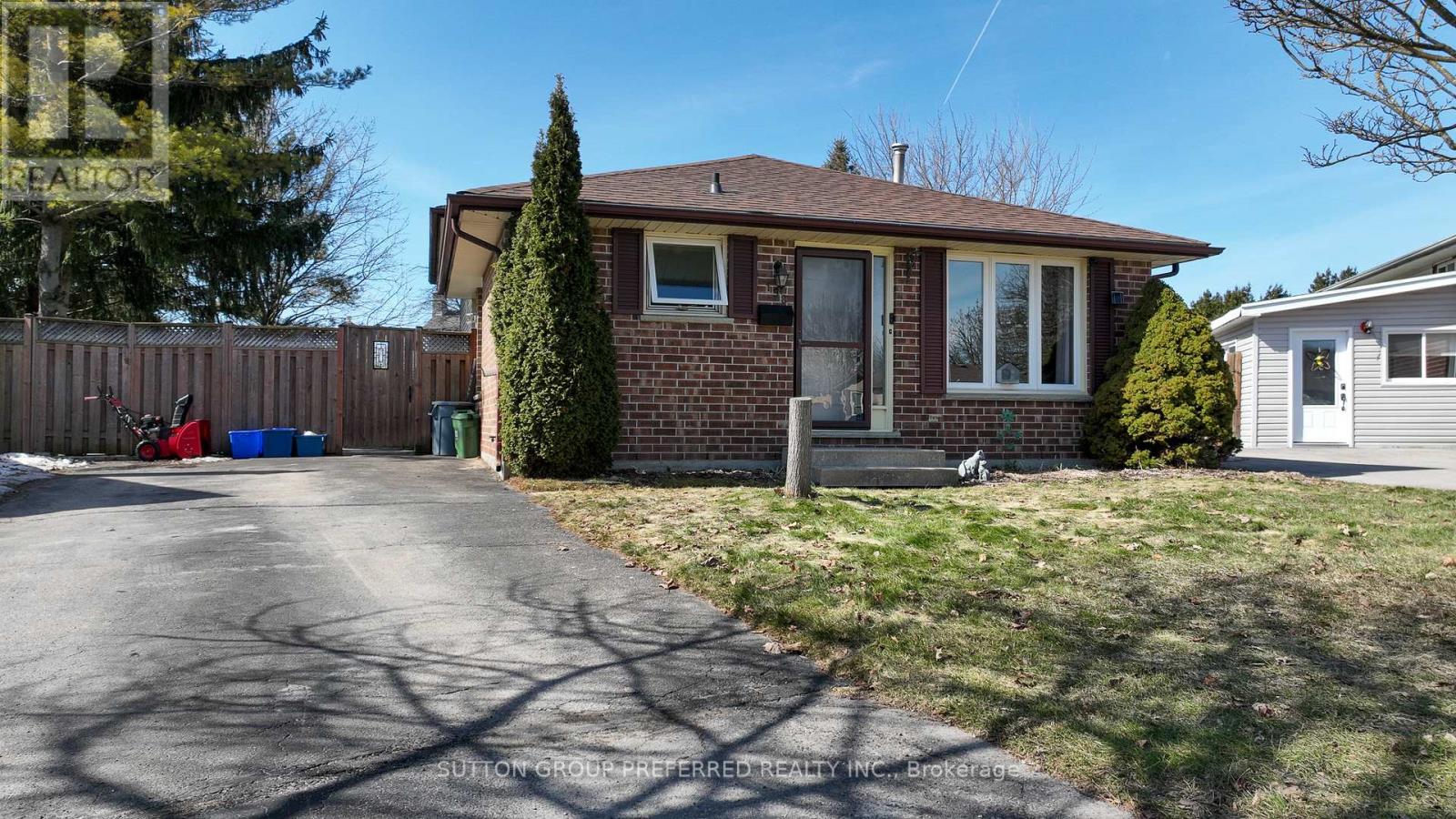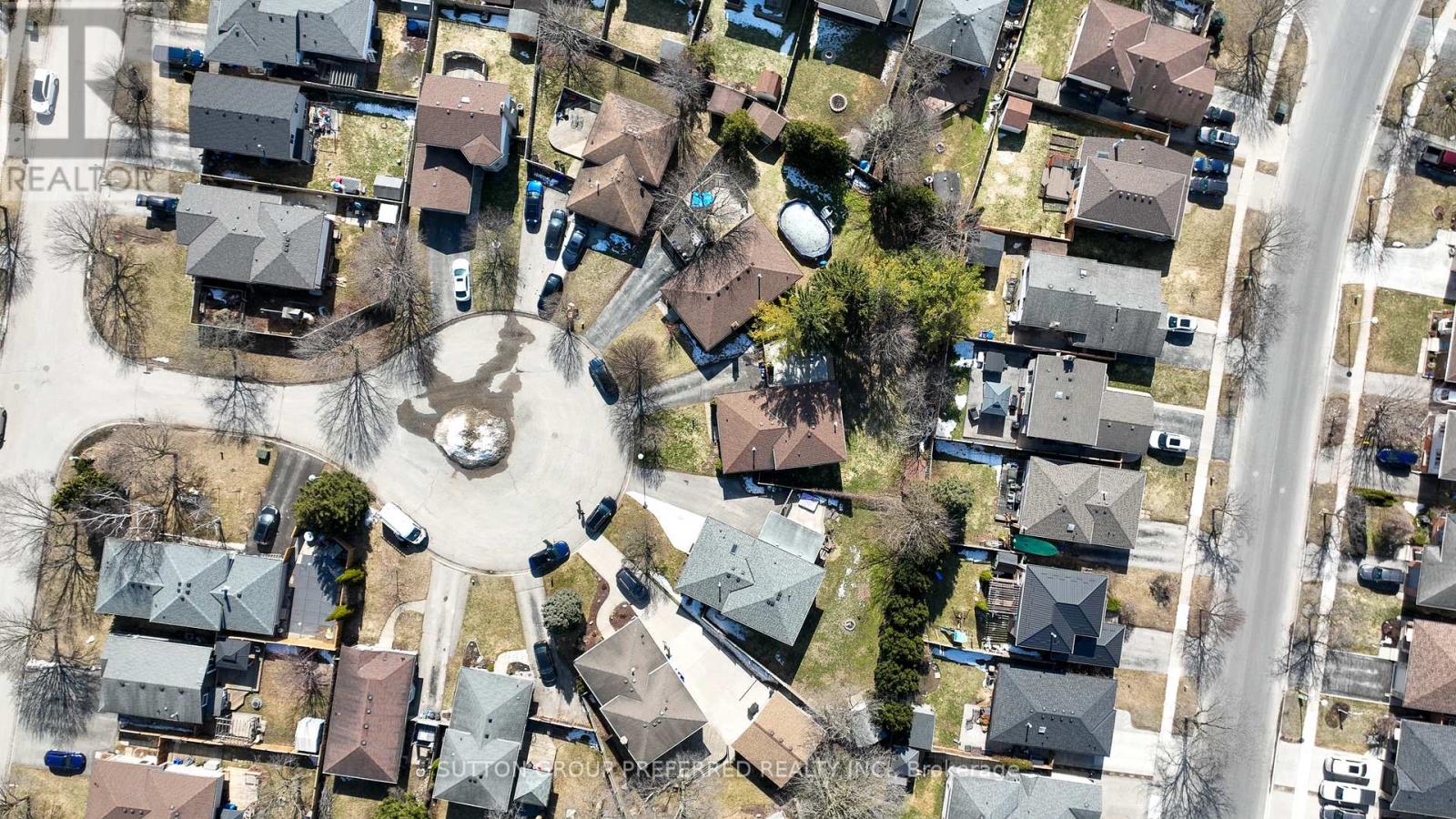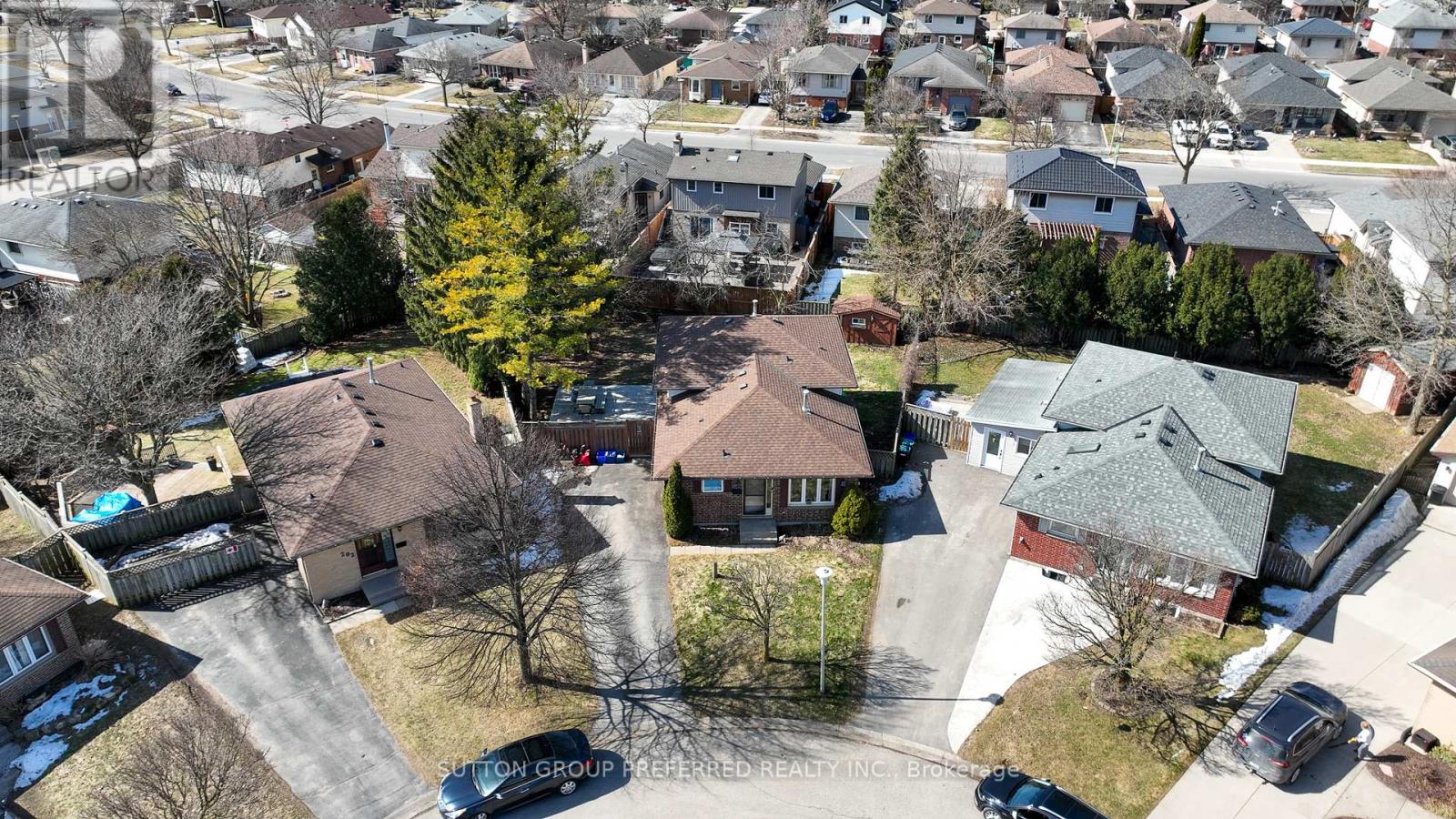198 Portsmouth Court, London, Ontario N5V 4C8 (28059286)
198 Portsmouth Court London, Ontario N5V 4C8
$599,900
Welcome to this beautifully updated back split home, perfectly situated on a quiet cul-de-sac in a quiet and friendly neighbourhood. This property sits on a spacious, pie-shaped lot, offering ample backyard space ideal for outdoor entertaining or relaxing. Relax on the side, concrete slab patio while the kids play out back! Inside, you'll find modern finishes throughout, creating a warm and inviting atmosphere. The open design allows for easy flow between the living areas, while large windows invite natural light to fill each room. Whether you're enjoying a quiet moment in the backyard or hosting family and friends, this home offers the perfect balance of comfort and functionality. Don't miss the opportunity to make this lovely, updated home your own! (id:53015)
Property Details
| MLS® Number | X12035007 |
| Property Type | Single Family |
| Community Name | East I |
| Parking Space Total | 2 |
Building
| Bathroom Total | 2 |
| Bedrooms Above Ground | 2 |
| Bedrooms Total | 2 |
| Appliances | Dishwasher, Dryer, Microwave, Stove, Washer, Refrigerator |
| Basement Development | Finished |
| Basement Type | Full (finished) |
| Construction Style Attachment | Detached |
| Construction Style Split Level | Backsplit |
| Cooling Type | Central Air Conditioning |
| Exterior Finish | Brick Veneer, Vinyl Siding |
| Foundation Type | Poured Concrete |
| Heating Fuel | Natural Gas |
| Heating Type | Forced Air |
| Type | House |
| Utility Water | Municipal Water |
Parking
| No Garage |
Land
| Acreage | No |
| Sewer | Sanitary Sewer |
| Size Depth | 124 Ft ,11 In |
| Size Frontage | 35 Ft ,9 In |
| Size Irregular | 35.76 X 124.92 Ft |
| Size Total Text | 35.76 X 124.92 Ft |
Rooms
| Level | Type | Length | Width | Dimensions |
|---|---|---|---|---|
| Second Level | Primary Bedroom | 4.6 m | 3.4 m | 4.6 m x 3.4 m |
| Second Level | Bedroom | 3.7 m | 3 m | 3.7 m x 3 m |
| Basement | Games Room | 5.6 m | 3.2 m | 5.6 m x 3.2 m |
| Basement | Utility Room | 5.4 m | 3.7 m | 5.4 m x 3.7 m |
| Lower Level | Family Room | 4.6 m | 7.1 m | 4.6 m x 7.1 m |
| Main Level | Living Room | 5.79 m | 3.96 m | 5.79 m x 3.96 m |
| Main Level | Kitchen | 5.7 m | 3.4 m | 5.7 m x 3.4 m |
https://www.realtor.ca/real-estate/28059286/198-portsmouth-court-london-east-i
Interested?
Contact us for more information
Contact me
Resources
About me
Nicole Bartlett, Sales Representative, Coldwell Banker Star Real Estate, Brokerage
© 2023 Nicole Bartlett- All rights reserved | Made with ❤️ by Jet Branding




























