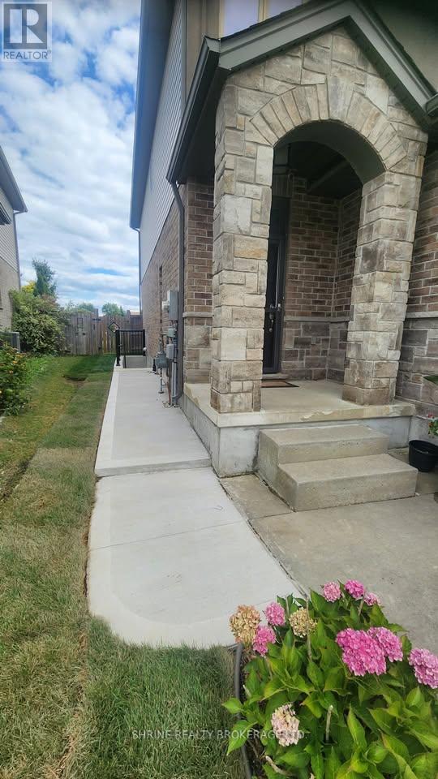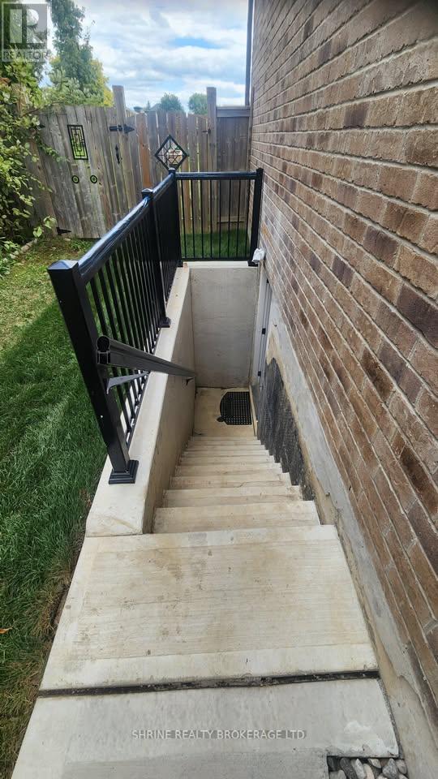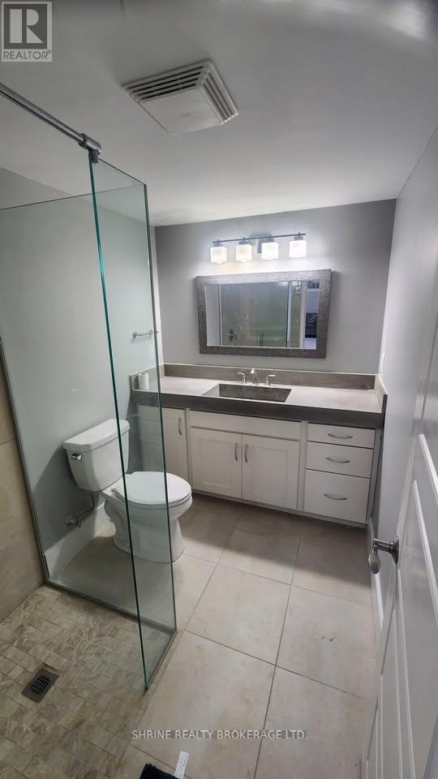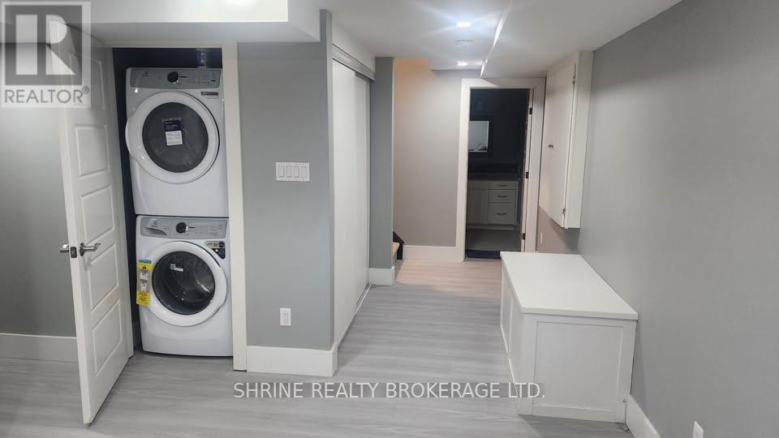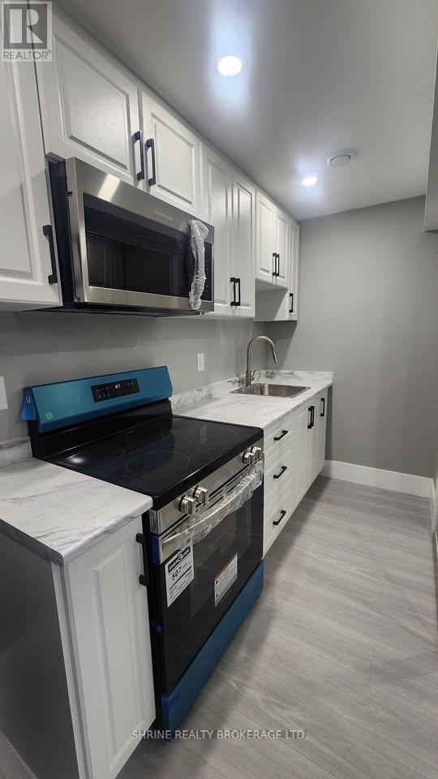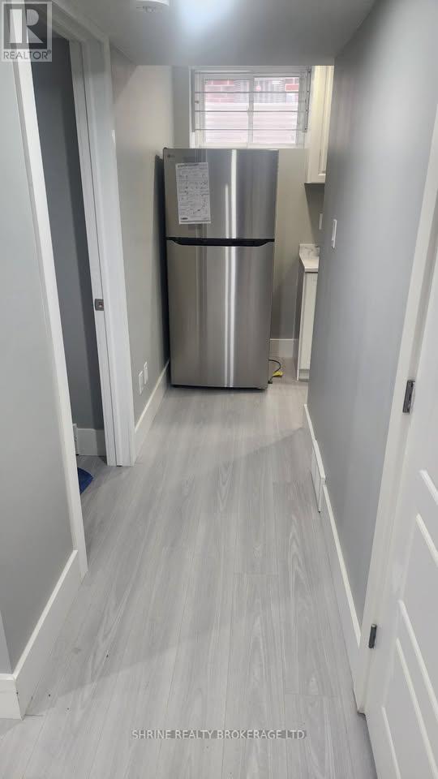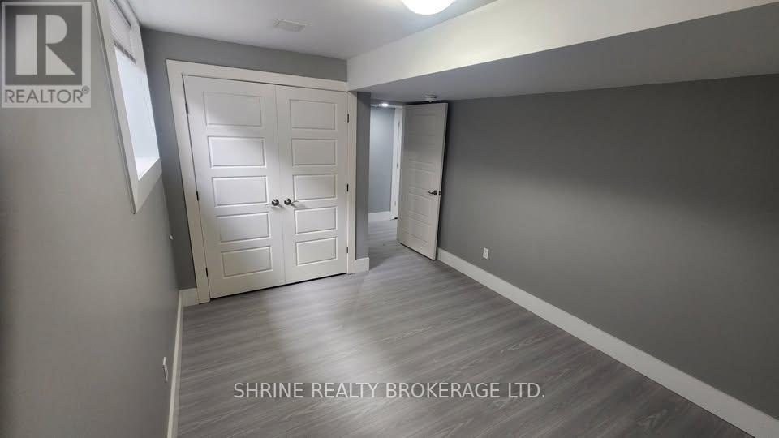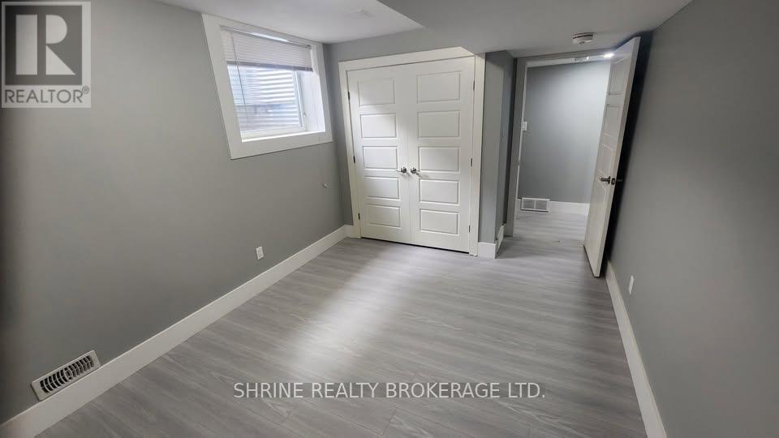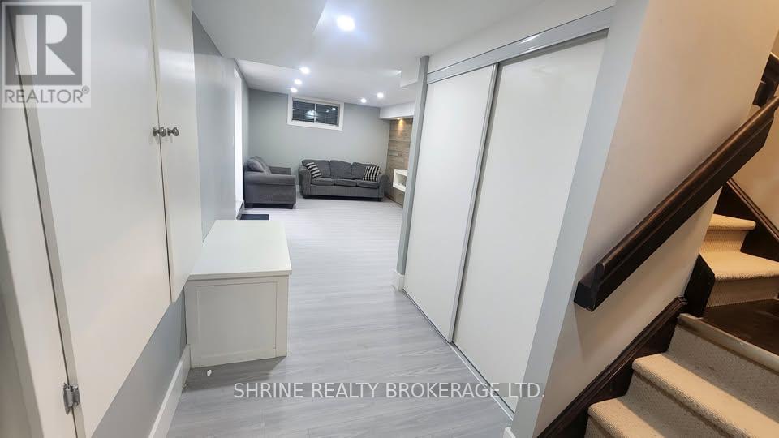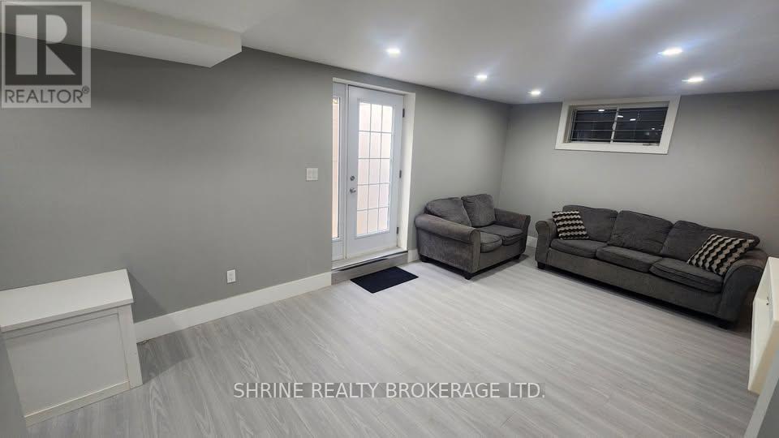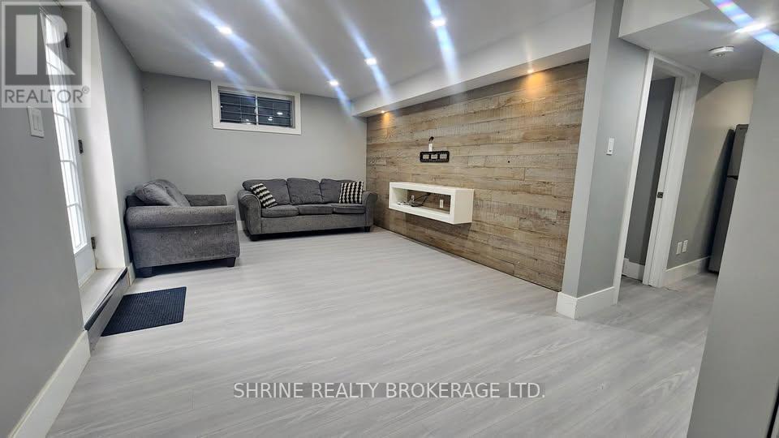1972 Cherrywood Trail, London North (North M), Ontario N6H 0C9 (28974826)
1972 Cherrywood Trail London North, Ontario N6H 0C9
$1,500 Monthly
Elegant and newly renovated one-bedroom basement suite located in a highly sought-after North London neighborhood near Sarnia Road &Hyde Park Road. This thoughtfully designed unit offers modern finishes, privacy, and convenience, ideal for individuals or couples seeking a serene living environment. Featuring a spacious bedroom, modern kitchen with premium appliances, dedicated laundry, private entrance, and one driveway parking space, this suite is move-in ready with utilities included for simplified living. Just minutes to Western University, top-rated schools, parks, retail plazas, Costco, and major commuter routes enjoy easy access to everything while living in a safe, family-oriented community. $1500/month with utilities included, available immediately for lease (id:53015)
Property Details
| MLS® Number | X12455611 |
| Property Type | Single Family |
| Community Name | North M |
| Easement | Sub Division Covenants |
| Features | Flat Site |
| Parking Space Total | 1 |
| Structure | Deck, Porch |
Building
| Bathroom Total | 1 |
| Bedrooms Below Ground | 1 |
| Bedrooms Total | 1 |
| Basement Development | Finished |
| Basement Type | Full (finished) |
| Construction Style Attachment | Detached |
| Cooling Type | Central Air Conditioning |
| Exterior Finish | Brick, Stone |
| Foundation Type | Poured Concrete |
| Heating Fuel | Natural Gas |
| Heating Type | Forced Air |
| Stories Total | 2 |
| Size Interior | 1,500 - 2,000 Ft2 |
| Type | House |
| Utility Water | Municipal Water |
Parking
| Attached Garage | |
| Garage |
Land
| Access Type | Year-round Access |
| Acreage | No |
| Fence Type | Fenced Yard |
| Sewer | Sanitary Sewer |
| Size Frontage | 34 Ft ,1 In |
| Size Irregular | 34.1 Ft |
| Size Total Text | 34.1 Ft|under 1/2 Acre |
Rooms
| Level | Type | Length | Width | Dimensions |
|---|---|---|---|---|
| Lower Level | Games Room | 5.63 m | 3.47 m | 5.63 m x 3.47 m |
| Lower Level | Bedroom | 3.5 m | 3.04 m | 3.5 m x 3.04 m |
| Lower Level | Utility Room | 3.35 m | 2.43 m | 3.35 m x 2.43 m |
| Lower Level | Bathroom | 2.43 m | 1.72 m | 2.43 m x 1.72 m |
Utilities
| Cable | Installed |
| Electricity | Available |
https://www.realtor.ca/real-estate/28974826/1972-cherrywood-trail-london-north-north-m-north-m
Contact Us
Contact us for more information
Contact me
Resources
About me
Nicole Bartlett, Sales Representative, Coldwell Banker Star Real Estate, Brokerage
© 2023 Nicole Bartlett- All rights reserved | Made with ❤️ by Jet Branding
