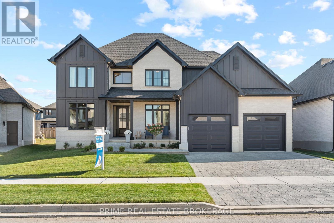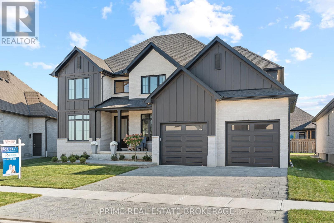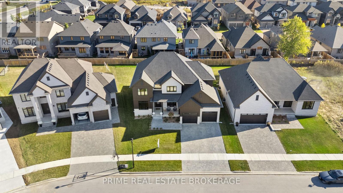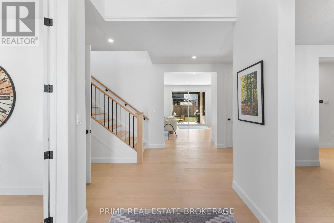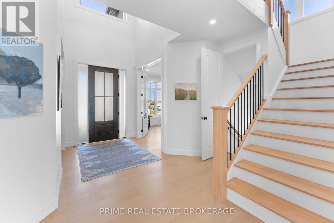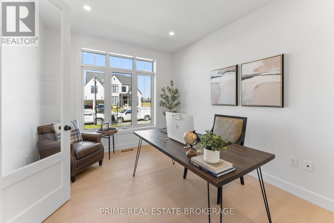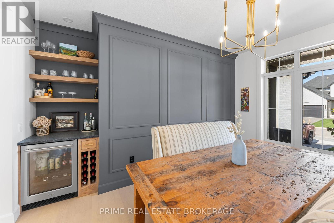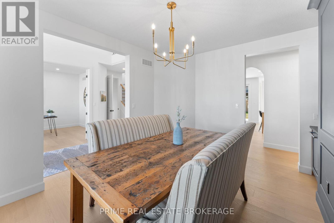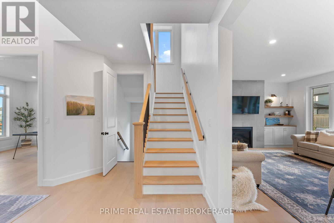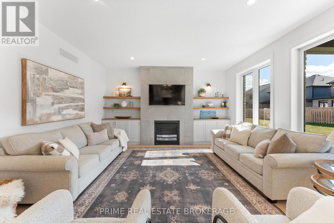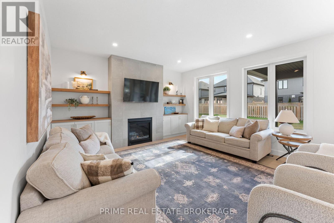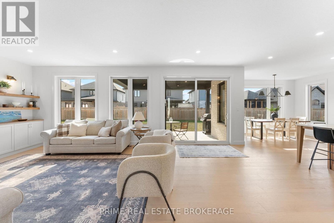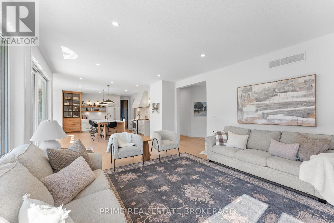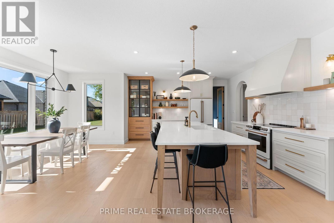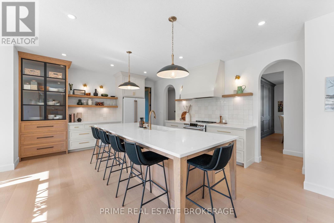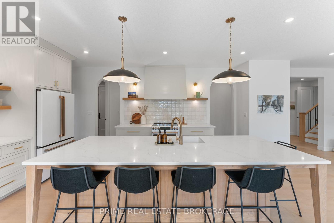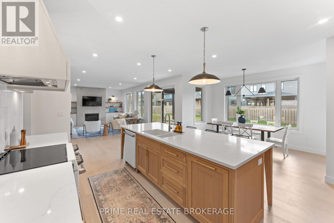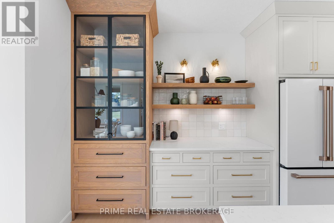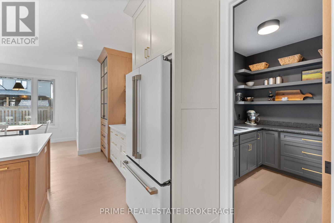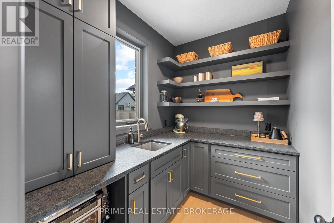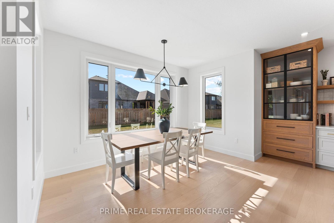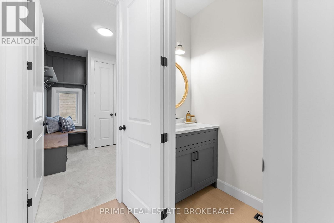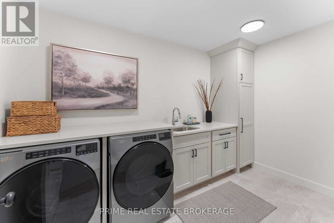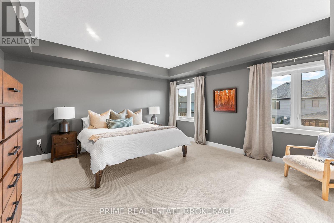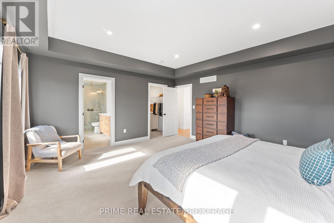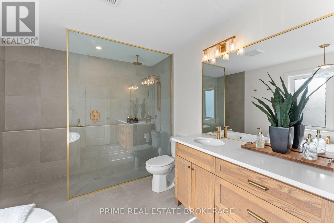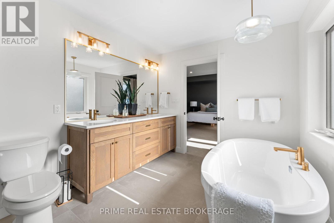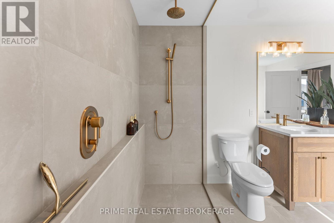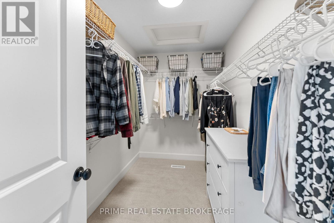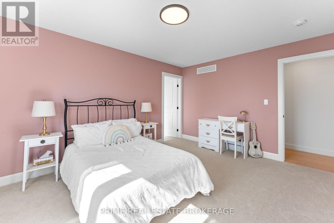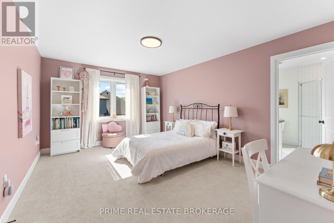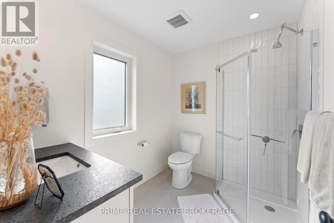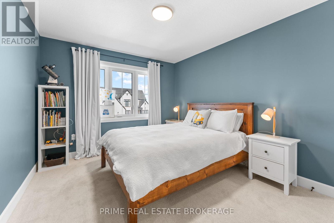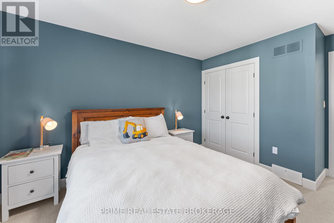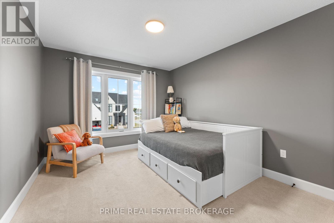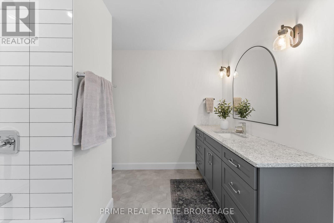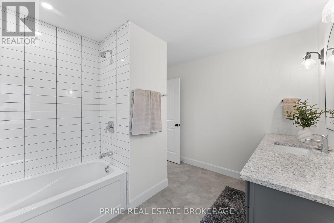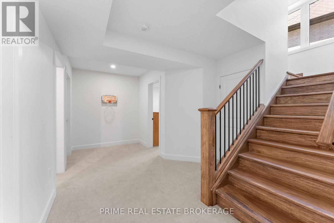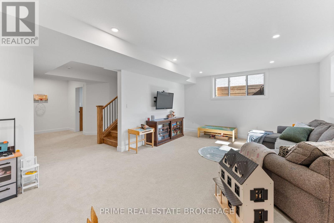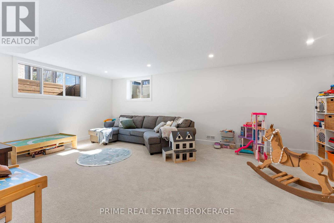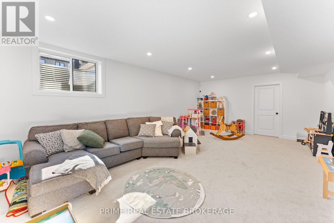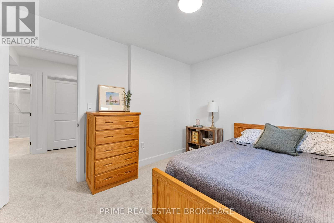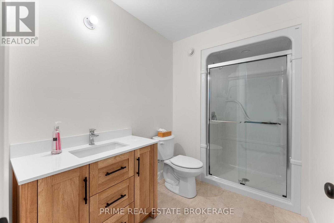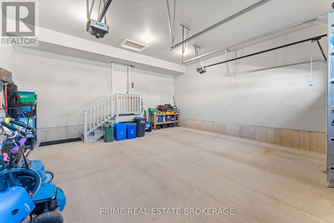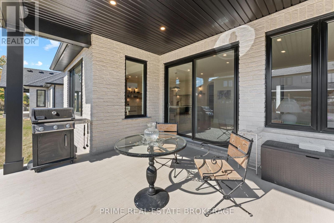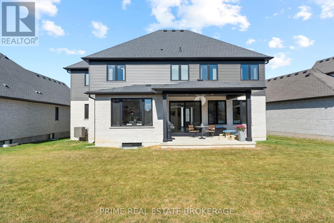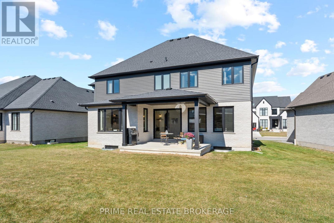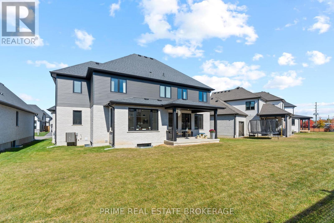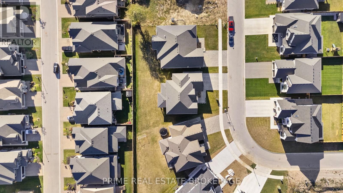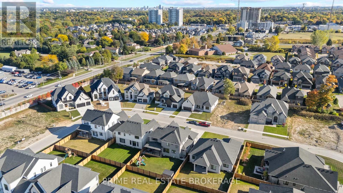1969 Buroak Crescent, London North, Ontario N6G 3X9 (28998975)
1969 Buroak Crescent London North, Ontario N6G 3X9
$1,599,900
Welcome to 1969 Buroak Crescent in coveted Sunningdale Crossing.Set on a premium oversized lot, this executive home offers over 4,700 sq. ft. of refined living space. Designed with timeless appeal and enduring craftsmanship, every detail reflects sophistication and comfort.The exterior blends Arriscraft brick with Hardie board siding for striking curb appeal. Inside, upgraded 714-inch engineered hardwood carries throughout the main level. Off the foyer, French doors open to a versatile office, while the formal dining room showcases custom millwork with a built-in mini fridge by Berry Woodcraft & Design. The open living area features 9-foot ceilings, a 24x24-inch tiled gas fireplace, and custom built-ins. A wall of windows overlooks the backyard, and 8-foot sliders open to a covered concrete porch.At the heart of the home, the kitchen highlights handcrafted solid-wood cabinetry by BerryWoodcraft & Design, premium GE Café appliances, and a stunning oversized island perfect for prep, dining, or conversation. A bright dinette adds casual dining space.Upstairs features four spacious bedrooms and three full baths, including a luxurious primary suite with spa-inspired ensuite and boutique-style walk-in closet. One bedroom enjoys its own ensuite, while two share a well-appointed bathroom with double sinks. A full laundry room with custom built-ins adds convenience and storage.The lower level offers exceptional versatility with a bright rec room, fifth bedroom, full bath, and flex space - perfect as a gym, studio, or playroom.Every detail at 1969 Buroak Crescent reflects the perfect balance of design and function - crafted for modern living and built to impress. (id:53015)
Property Details
| MLS® Number | X12466840 |
| Property Type | Single Family |
| Community Name | North S |
| Amenities Near By | Golf Nearby, Park, Public Transit, Schools |
| Community Features | School Bus |
| Equipment Type | Water Heater |
| Features | Flat Site, Carpet Free, Guest Suite |
| Parking Space Total | 4 |
| Rental Equipment Type | Water Heater |
| Structure | Porch |
Building
| Bathroom Total | 5 |
| Bedrooms Above Ground | 5 |
| Bedrooms Total | 5 |
| Age | 0 To 5 Years |
| Amenities | Fireplace(s) |
| Appliances | Garage Door Opener Remote(s), All, Dishwasher, Dryer, Garage Door Opener, Microwave, Stove, Washer, Window Coverings, Refrigerator |
| Basement Development | Finished |
| Basement Type | Full (finished) |
| Construction Status | Insulation Upgraded |
| Construction Style Attachment | Detached |
| Cooling Type | Central Air Conditioning, Air Exchanger |
| Exterior Finish | Brick, Concrete |
| Fire Protection | Alarm System, Smoke Detectors |
| Fireplace Present | Yes |
| Fireplace Total | 1 |
| Foundation Type | Concrete |
| Half Bath Total | 1 |
| Heating Fuel | Natural Gas |
| Heating Type | Forced Air |
| Stories Total | 2 |
| Size Interior | 3,500 - 5,000 Ft2 |
| Type | House |
| Utility Water | Municipal Water |
Parking
| Attached Garage | |
| Garage |
Land
| Acreage | No |
| Land Amenities | Golf Nearby, Park, Public Transit, Schools |
| Sewer | Sanitary Sewer |
| Size Depth | 120 Ft |
| Size Frontage | 56 Ft ,7 In |
| Size Irregular | 56.6 X 120 Ft |
| Size Total Text | 56.6 X 120 Ft |
Rooms
| Level | Type | Length | Width | Dimensions |
|---|---|---|---|---|
| Basement | Recreational, Games Room | 7.27 m | 4.67 m | 7.27 m x 4.67 m |
| Basement | Bedroom | 3.24 m | 4.45 m | 3.24 m x 4.45 m |
| Basement | Other | 3.22 m | 2.36 m | 3.22 m x 2.36 m |
| Main Level | Foyer | 4.58 m | 4.86 m | 4.58 m x 4.86 m |
| Main Level | Dining Room | 3.82 m | 4.49 m | 3.82 m x 4.49 m |
| Main Level | Office | 3.24 m | 4.45 m | 3.24 m x 4.45 m |
| Main Level | Living Room | 7.37 m | 4.67 m | 7.37 m x 4.67 m |
| Main Level | Kitchen | 5.32 m | 4.67 m | 5.32 m x 4.67 m |
| Main Level | Eating Area | 3.96 m | 1.97 m | 3.96 m x 1.97 m |
| Main Level | Bathroom | 2.23 m | 1.12 m | 2.23 m x 1.12 m |
| Upper Level | Bedroom | 3.54 m | 4.67 m | 3.54 m x 4.67 m |
| Upper Level | Laundry Room | 3.56 m | 2.17 m | 3.56 m x 2.17 m |
| Upper Level | Primary Bedroom | 4.93 m | 4.67 m | 4.93 m x 4.67 m |
| Upper Level | Bedroom | 3.24 m | 4.45 m | 3.24 m x 4.45 m |
| Upper Level | Bedroom | 3.22 m | 4.44 m | 3.22 m x 4.44 m |
https://www.realtor.ca/real-estate/28998975/1969-buroak-crescent-london-north-north-s-north-s
Contact Us
Contact us for more information

Justin Konikow
Salesperson
(226) 756-2203
https://www.youtube.com/embed/kVJfP7aqqIA
Contact me
Resources
About me
Nicole Bartlett, Sales Representative, Coldwell Banker Star Real Estate, Brokerage
© 2023 Nicole Bartlett- All rights reserved | Made with ❤️ by Jet Branding
