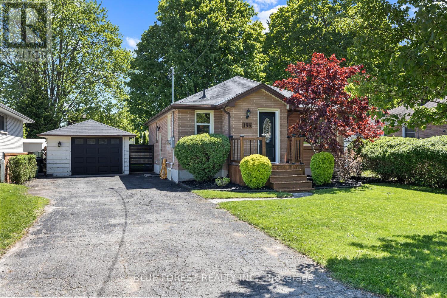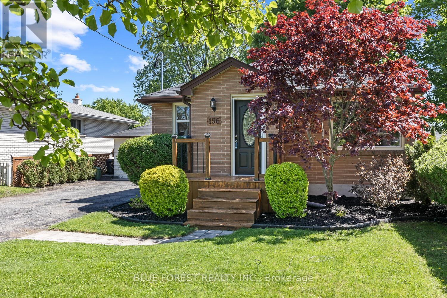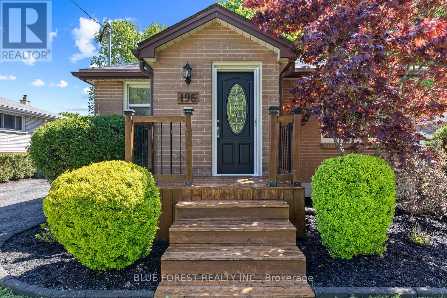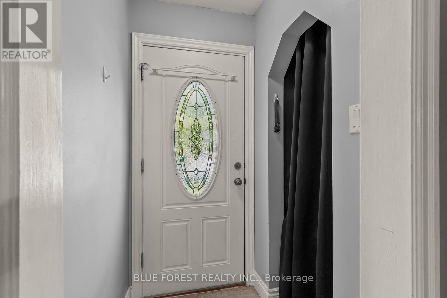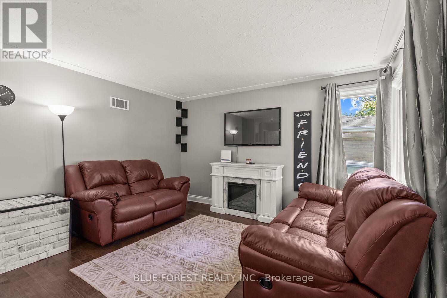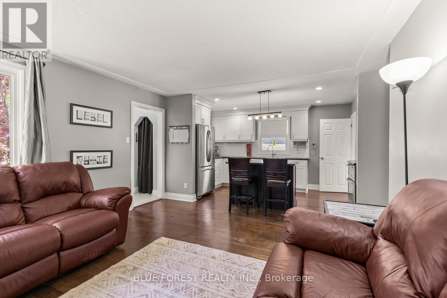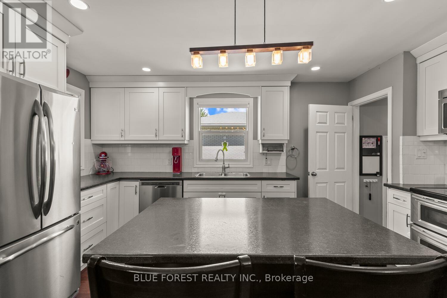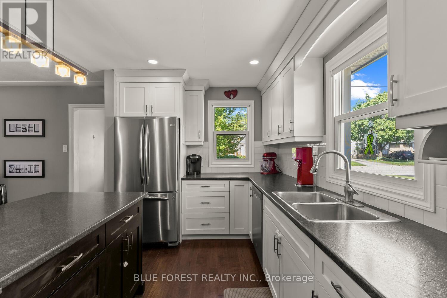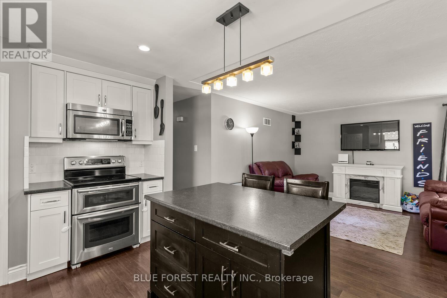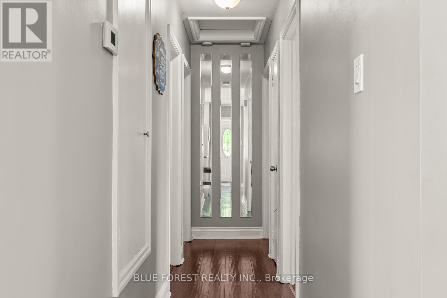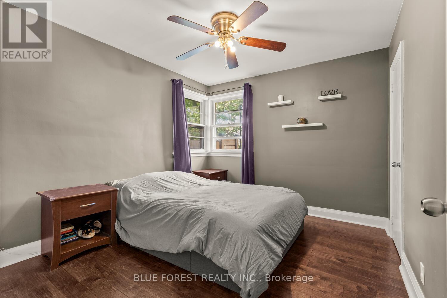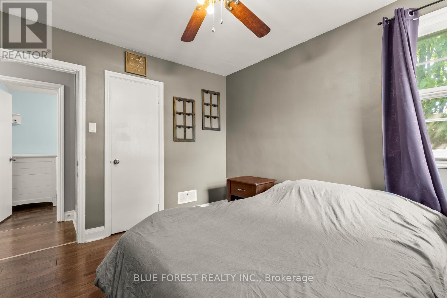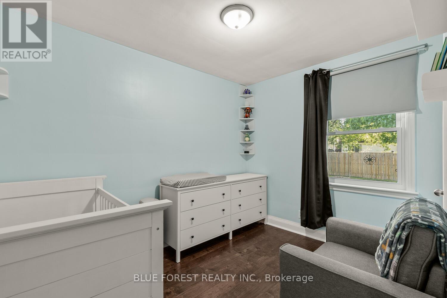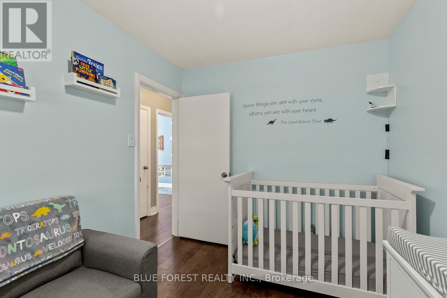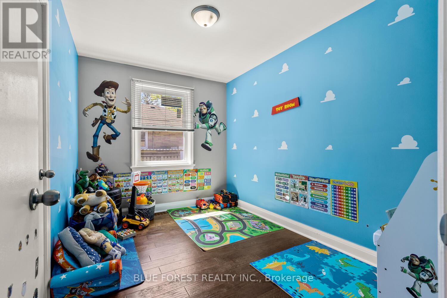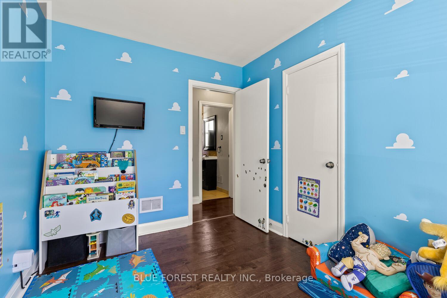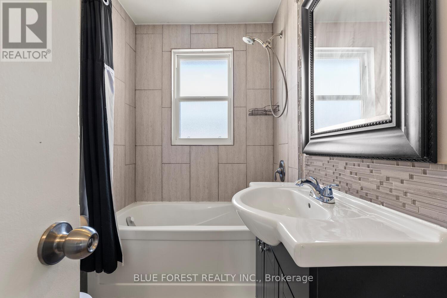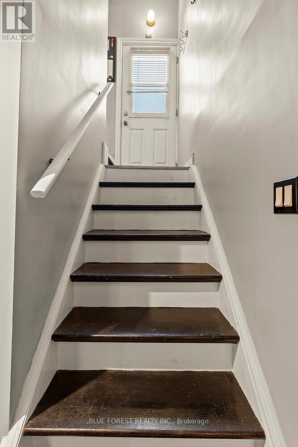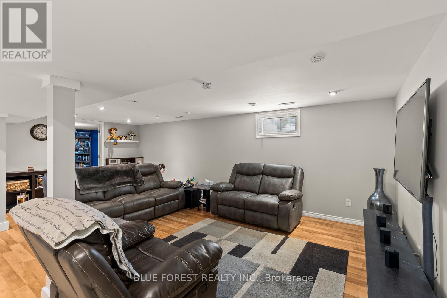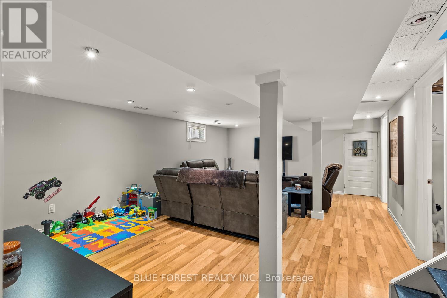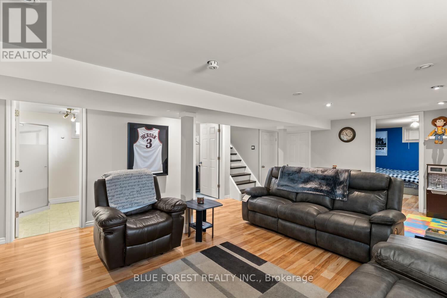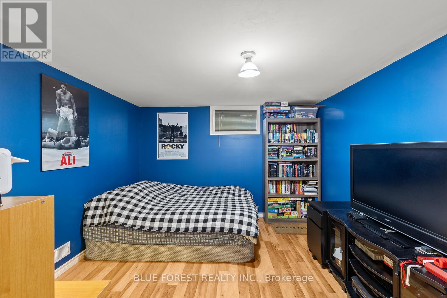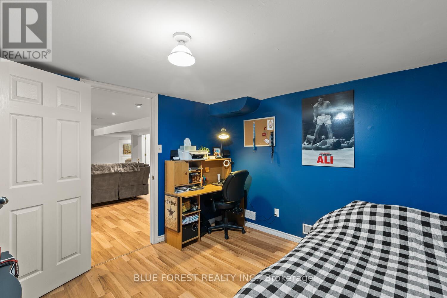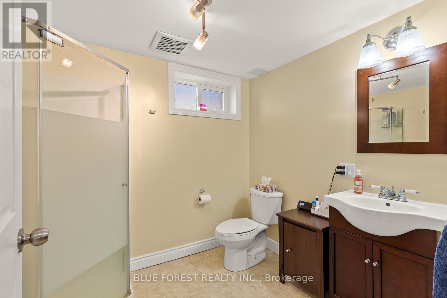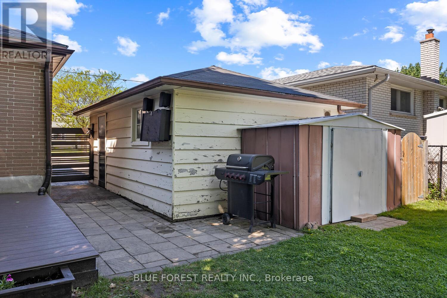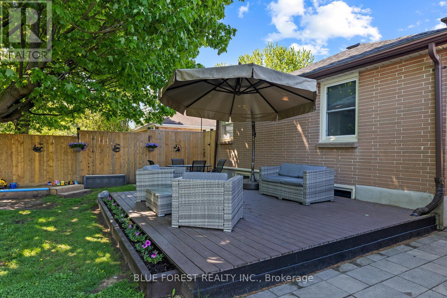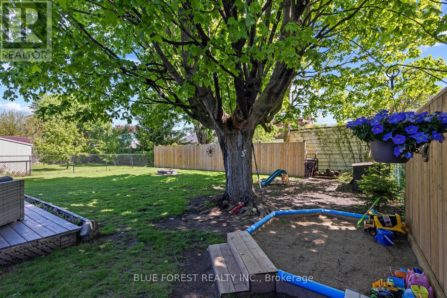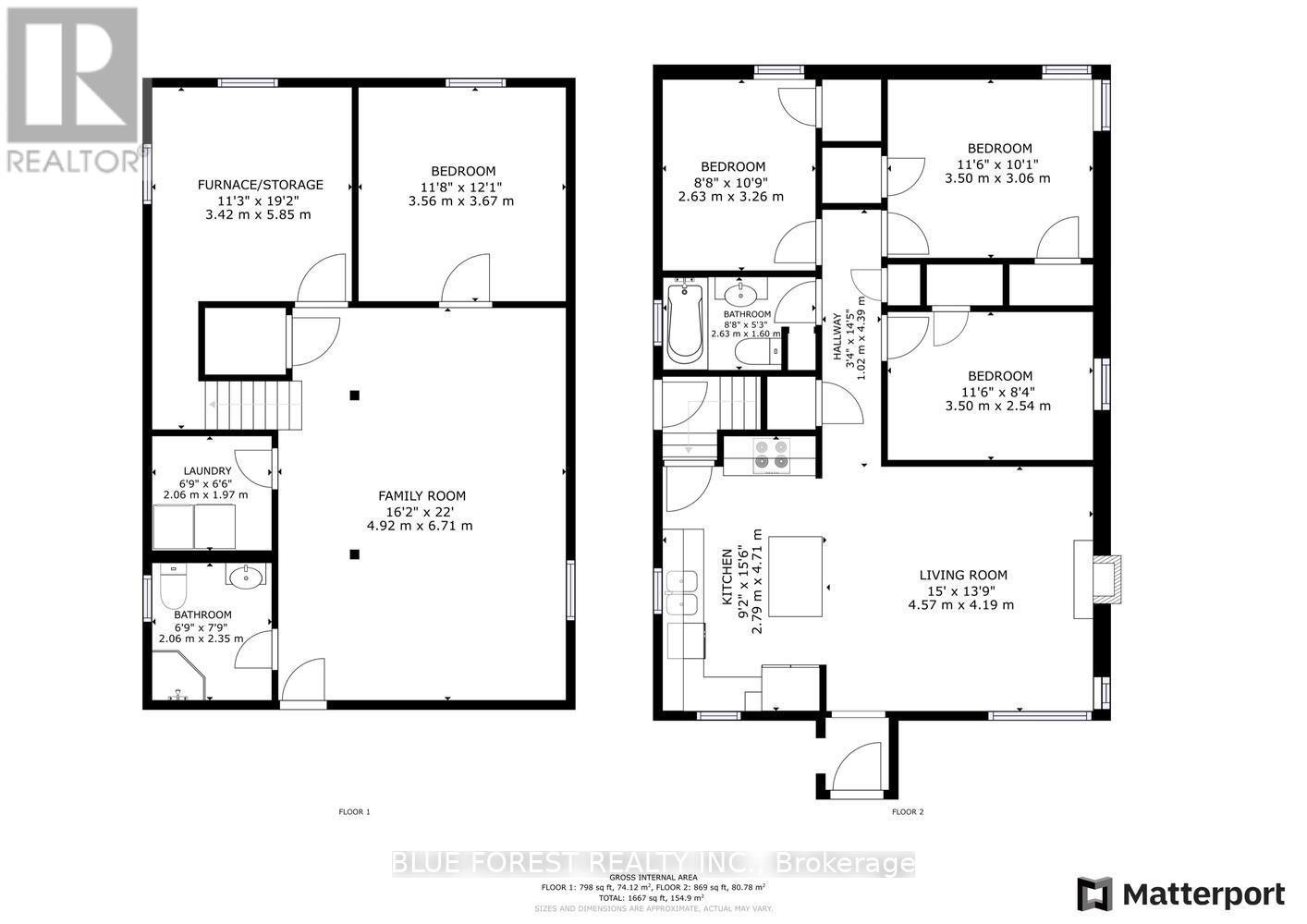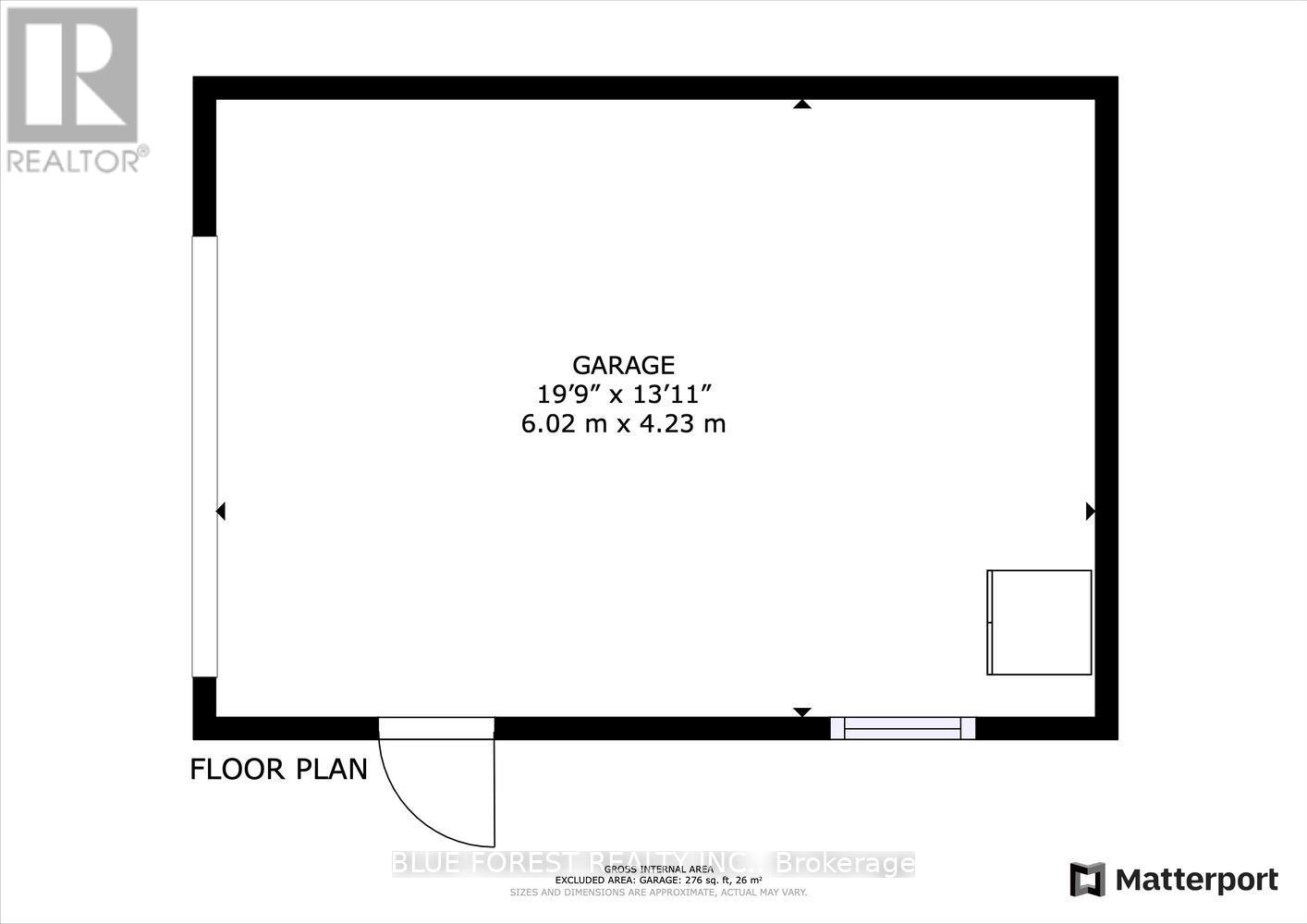196 Harley Street, London East (East C), Ontario N5Y 2C4 (28332454)
196 Harley Street London East (East C), Ontario N5Y 2C4
$549,900
This lovely 3 bedroom 2 full bathroom bungalow in Carling Heights is move in ready! Your bright main level features engineered hardwood flooring throughout. The eat in kitchen has loads of cupboard space, a double sink and large island, as well as stainless steel appliances. The adjacent living room can also double as a dining room. Your spacious bedrooms and updated 4 piece bath complete this level. The lower level is finished with a large family room, perfect for movie nights, a full 3 piece bathroom, laundry room and large office/potential 4th bedroom. The large utility/storage room as well as an bonus cold storage room finish off this level. The side entrance leads to the fully fenced backyard, a composite deck, privacy fence and plenty of space for a garden! The detached garage with hydro is a great space for a workshop and additional storage. Furnace (2024), Roof (late 2020), Fence (2022). Updated front porch and walkway & recently painted. Don't miss out, book a showing today! (id:53015)
Property Details
| MLS® Number | X12157502 |
| Property Type | Single Family |
| Community Name | East C |
| Amenities Near By | Schools, Place Of Worship, Park |
| Equipment Type | Water Heater - Gas |
| Features | Carpet Free |
| Parking Space Total | 5 |
| Rental Equipment Type | Water Heater - Gas |
Building
| Bathroom Total | 2 |
| Bedrooms Above Ground | 3 |
| Bedrooms Total | 3 |
| Appliances | Dishwasher, Dryer, Garage Door Opener, Microwave, Stove, Washer, Refrigerator |
| Architectural Style | Bungalow |
| Basement Development | Partially Finished |
| Basement Type | Full (partially Finished) |
| Construction Style Attachment | Detached |
| Cooling Type | Central Air Conditioning |
| Exterior Finish | Vinyl Siding, Brick |
| Foundation Type | Poured Concrete |
| Heating Fuel | Natural Gas |
| Heating Type | Forced Air |
| Stories Total | 1 |
| Size Interior | 700 - 1100 Sqft |
| Type | House |
| Utility Water | Municipal Water |
Parking
| Detached Garage | |
| Garage |
Land
| Acreage | No |
| Fence Type | Fenced Yard |
| Land Amenities | Schools, Place Of Worship, Park |
| Sewer | Sanitary Sewer |
| Size Depth | 108 Ft ,4 In |
| Size Frontage | 50 Ft |
| Size Irregular | 50 X 108.4 Ft |
| Size Total Text | 50 X 108.4 Ft |
| Zoning Description | R1-5 |
Rooms
| Level | Type | Length | Width | Dimensions |
|---|---|---|---|---|
| Basement | Family Room | 4.92 m | 6.71 m | 4.92 m x 6.71 m |
| Basement | Laundry Room | 2.06 m | 1.97 m | 2.06 m x 1.97 m |
| Basement | Office | 3.56 m | 3.67 m | 3.56 m x 3.67 m |
| Main Level | Living Room | 4.57 m | 4.19 m | 4.57 m x 4.19 m |
| Main Level | Kitchen | 2.79 m | 4.71 m | 2.79 m x 4.71 m |
| Main Level | Primary Bedroom | 3.5 m | 3.06 m | 3.5 m x 3.06 m |
| Main Level | Bedroom 2 | 3.5 m | 2.54 m | 3.5 m x 2.54 m |
| Main Level | Bedroom 3 | 2.63 m | 3.26 m | 2.63 m x 3.26 m |
https://www.realtor.ca/real-estate/28332454/196-harley-street-london-east-east-c-east-c
Interested?
Contact us for more information
Andrea Ferrett
Broker
https://www.youtube.com/embed/QOSjA-X0VO8
www.andreaferrett.com/
https://www.facebook.com/singingrealtorlondon
https://www.linkedin.com/in/singingrealtorcanada/
https://www.youtube.com/embed/xPqF1XGqlWc

931 Oxford Street East
London, Ontario N5Y 3K1
Contact me
Resources
About me
Nicole Bartlett, Sales Representative, Coldwell Banker Star Real Estate, Brokerage
© 2023 Nicole Bartlett- All rights reserved | Made with ❤️ by Jet Branding
