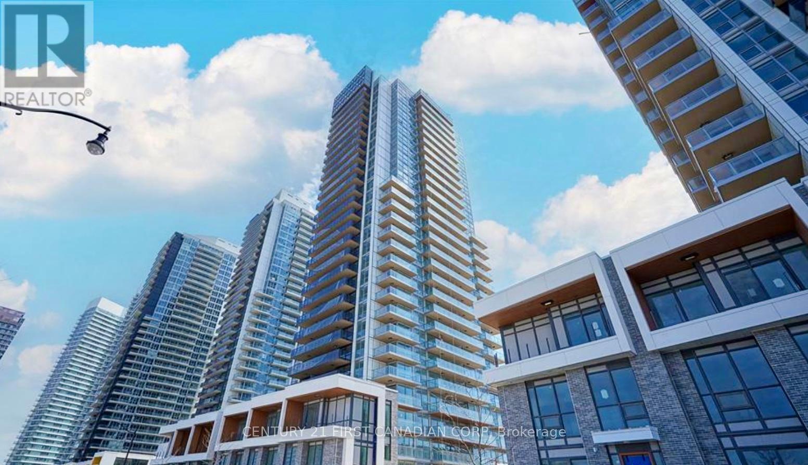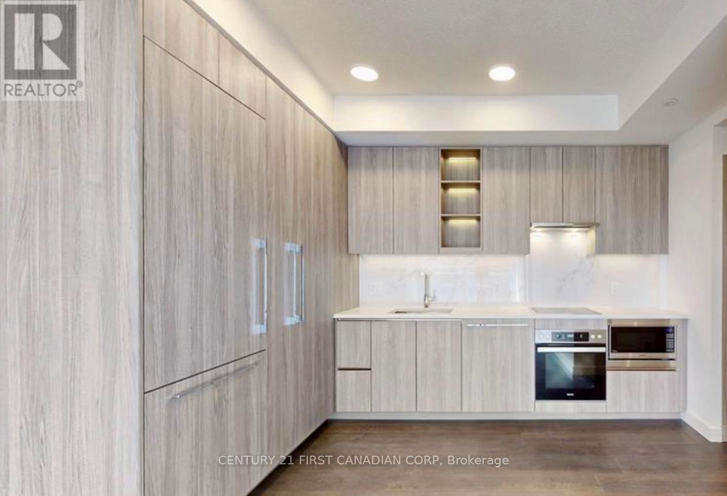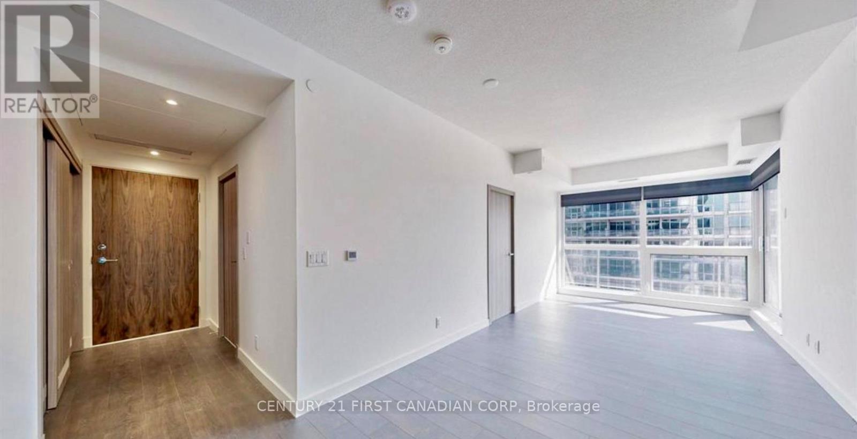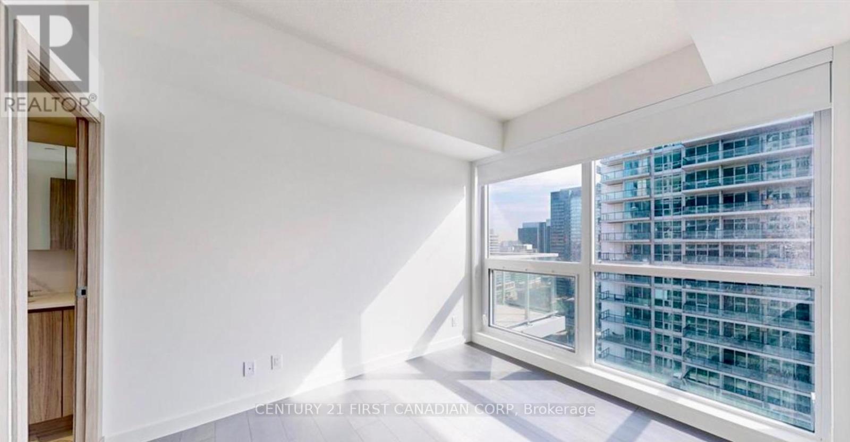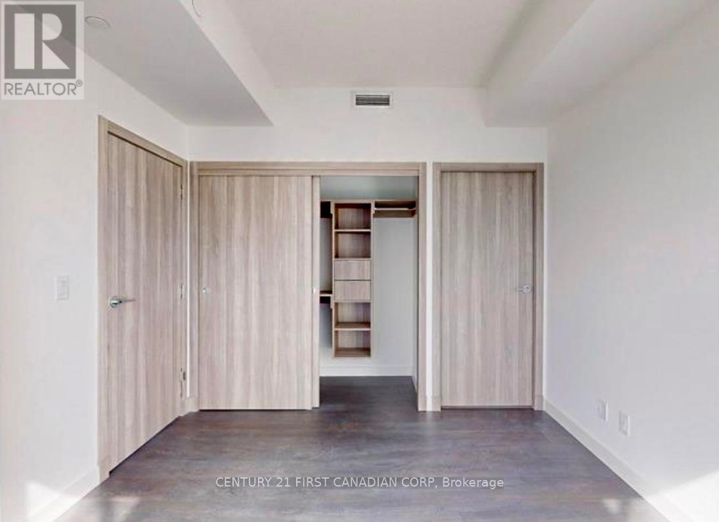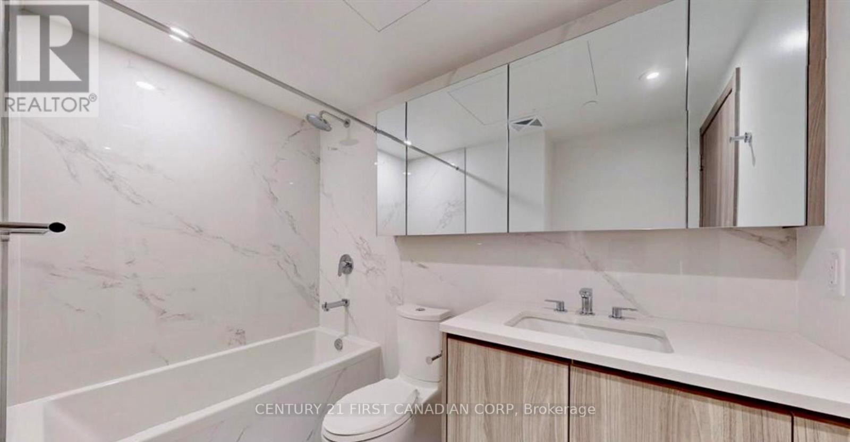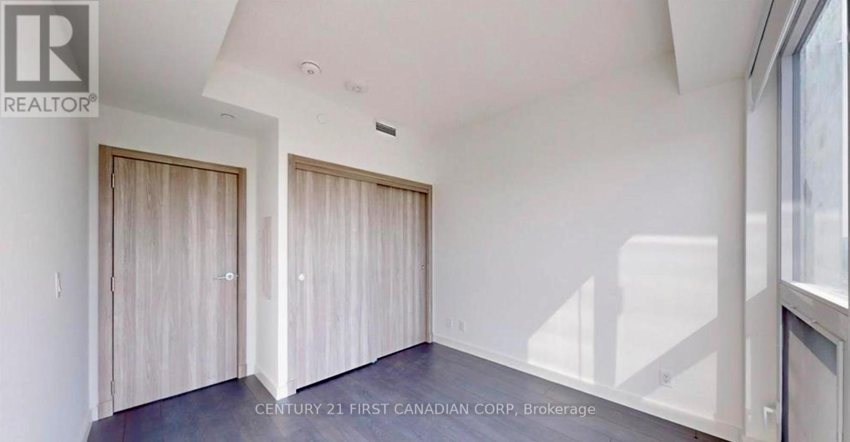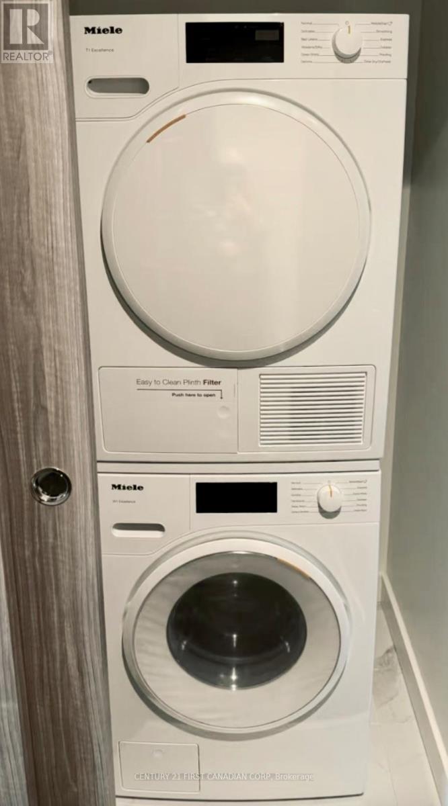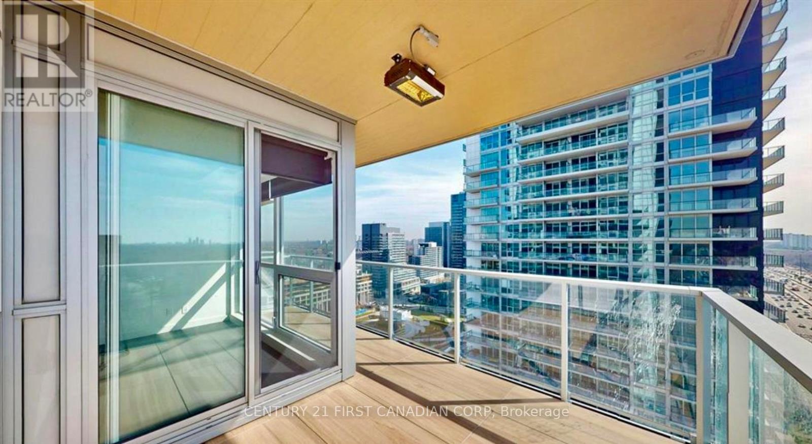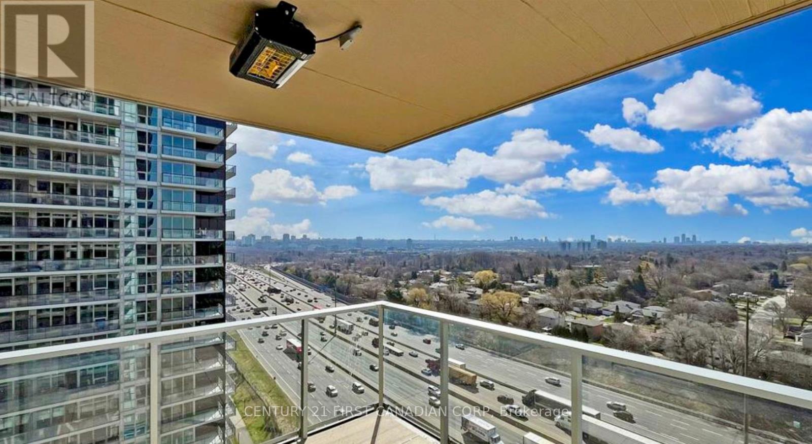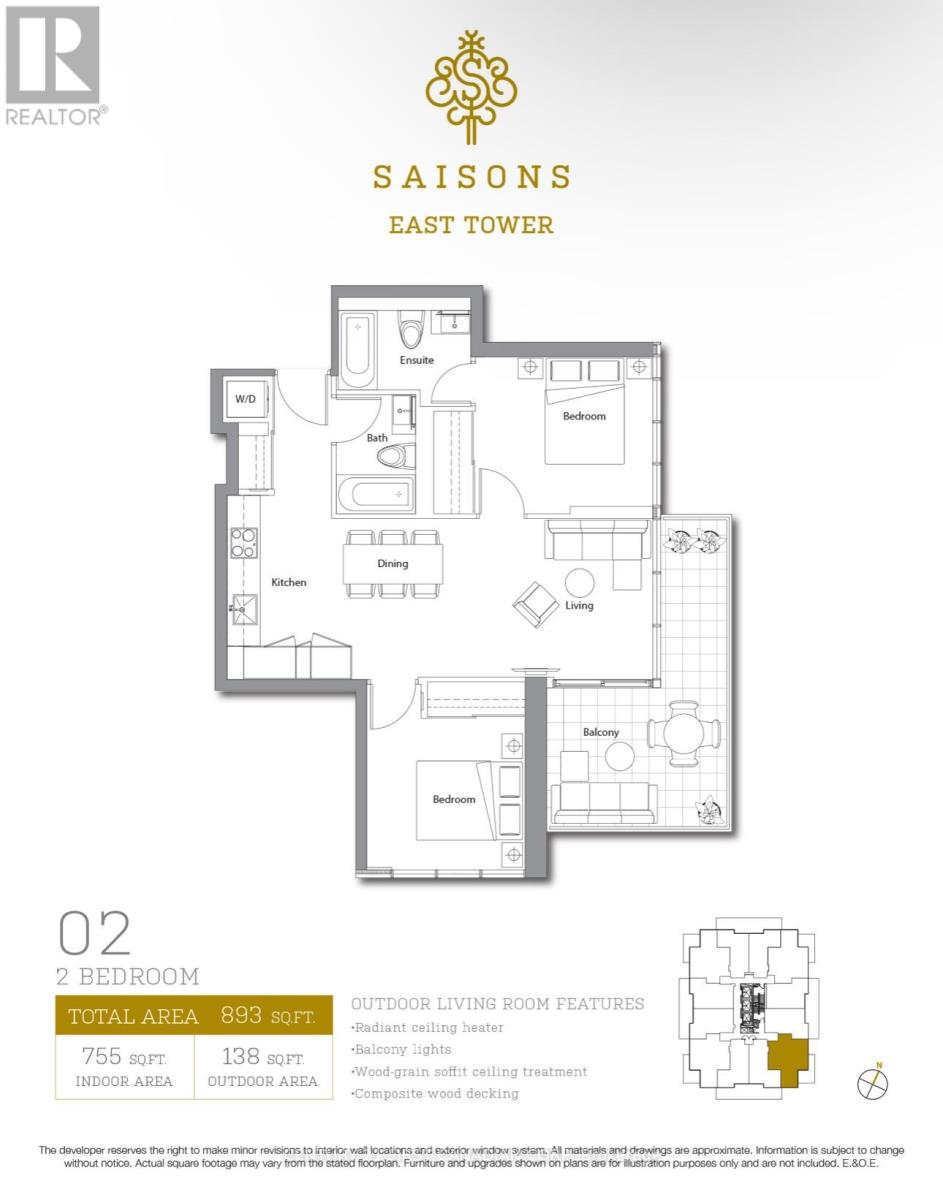1902 - 27 Mcmahon Drive, Toronto (Bayview Village), Ontario M2K 0J2 (28427559)
1902 - 27 Mcmahon Drive Toronto (Bayview Village), Ontario M2K 0J2
$3,200 Monthly
Welcome to luxury living at COncord Park Place, where thoughtful design meets premium comfort in the heart of North York. This end-unit 2-bedroom, 2-bath suite is situated on a higher level, offering 893 sq.ft. of interior space plus a spacious L-shaped 138 sq.ft. balcony with stunning panoramic views of the CN Tower and city skyline. INside, youll find 9-ft ceilings, floor-to-ceiling windows, laminate flooring throughout, roller blinds, quartz countertops, and spa-inspired bathrooms with oversized porcelain tiles. The suite also features high-end Miele appliances, one parking space, and one locker. Step out onto your private composite-decked balcony, complete with built-in radiant ceiling heater, perfect for year-round enjoyment. Residents have exclusive access to over 80,000 sq.ft of amenities, including tennis and basketball courts, an indoor swimming pool, sauna, gym, formal ballroom, and a touchless car wash. Ideally located just steps from the new community centre and park, and a short walk to both Bessarion and Leslie subway stations. Quick access to Hwy 401/404, GO Station, Bayview Village, and Fairview Mall adds to the convenience of this exceptional home. (id:53015)
Property Details
| MLS® Number | C12201490 |
| Property Type | Single Family |
| Community Name | Bayview Village |
| Amenities Near By | Park, Public Transit, Schools |
| Community Features | Pet Restrictions |
| Features | Elevator, Balcony, Carpet Free |
| Parking Space Total | 1 |
| Pool Type | Indoor Pool |
| View Type | View, City View |
Building
| Bathroom Total | 3 |
| Bedrooms Above Ground | 2 |
| Bedrooms Total | 2 |
| Amenities | Car Wash, Security/concierge, Exercise Centre, Party Room, Storage - Locker |
| Appliances | Garage Door Opener Remote(s), Oven - Built-in, Range, Dishwasher, Dryer, Garage Door Opener, Microwave, Oven, Hood Fan, Washer, Refrigerator |
| Cooling Type | Central Air Conditioning |
| Exterior Finish | Brick, Concrete |
| Fire Protection | Controlled Entry, Monitored Alarm |
| Flooring Type | Laminate |
| Heating Fuel | Natural Gas |
| Heating Type | Forced Air |
| Size Interior | 800 - 899 Sqft |
| Type | Apartment |
Parking
| Underground | |
| Garage |
Land
| Acreage | No |
| Land Amenities | Park, Public Transit, Schools |
| Landscape Features | Landscaped |
Rooms
| Level | Type | Length | Width | Dimensions |
|---|---|---|---|---|
| Flat | Kitchen | 3.39 m | 3.13 m | 3.39 m x 3.13 m |
| Flat | Living Room | 3.33 m | 3.13 m | 3.33 m x 3.13 m |
| Flat | Dining Room | 3.39 m | 3.13 m | 3.39 m x 3.13 m |
| Flat | Primary Bedroom | 3.33 m | 2.96 m | 3.33 m x 2.96 m |
| Flat | Bedroom 2 | 2.86 m | 2.96 m | 2.86 m x 2.96 m |
Interested?
Contact us for more information
Contact me
Resources
About me
Nicole Bartlett, Sales Representative, Coldwell Banker Star Real Estate, Brokerage
© 2023 Nicole Bartlett- All rights reserved | Made with ❤️ by Jet Branding
