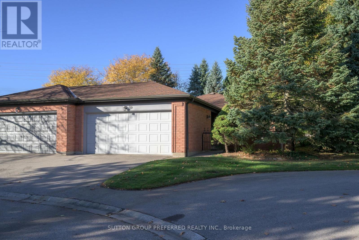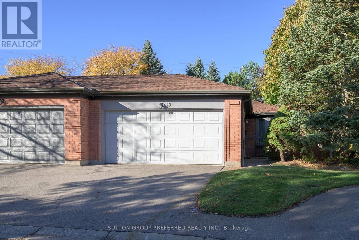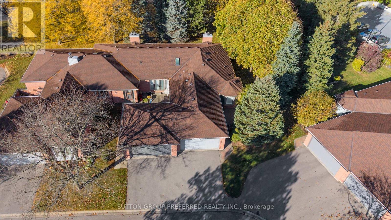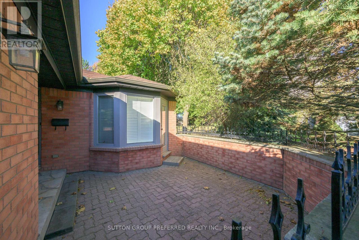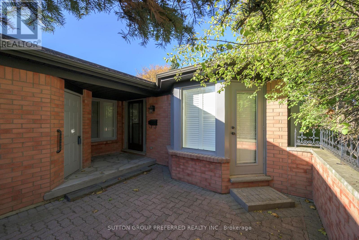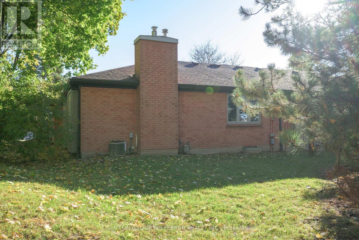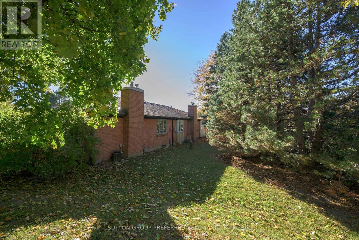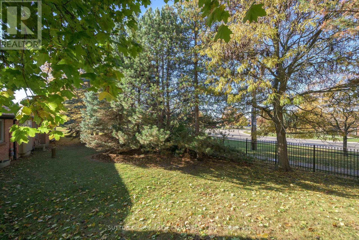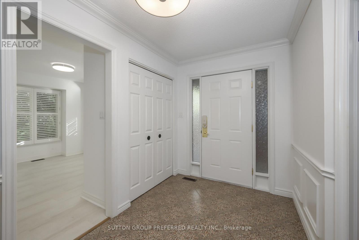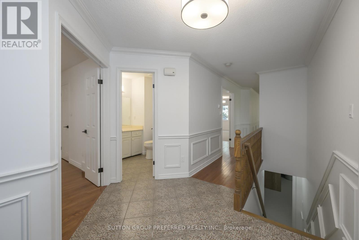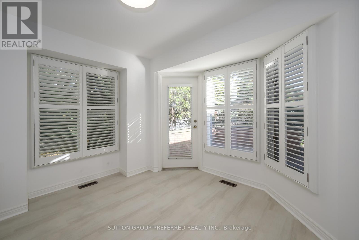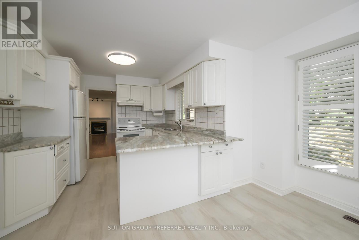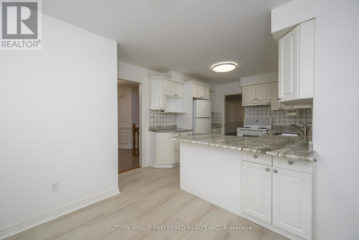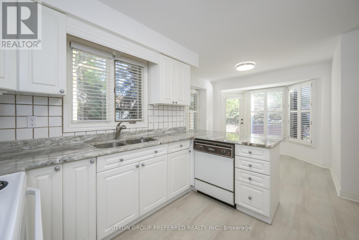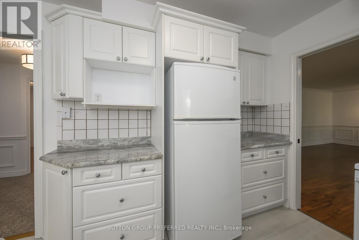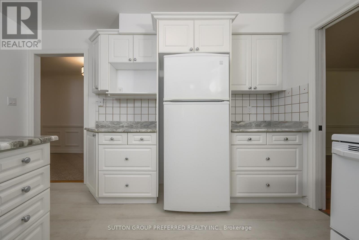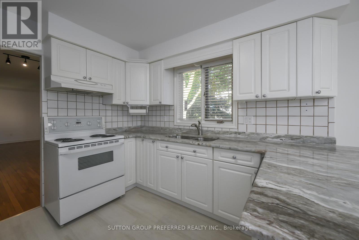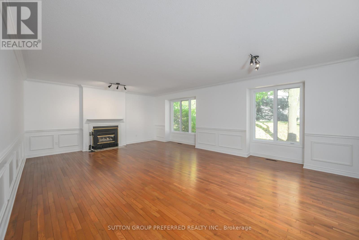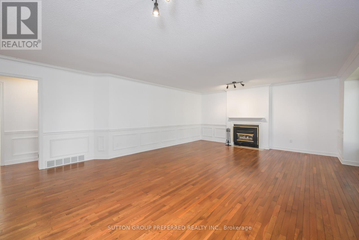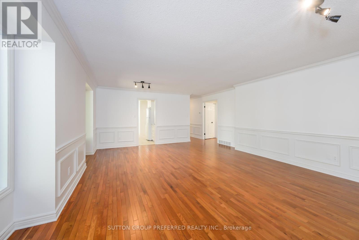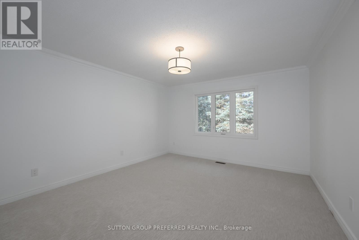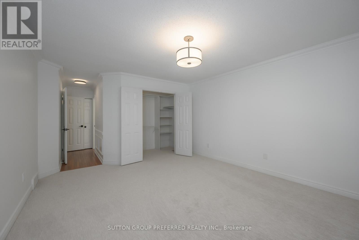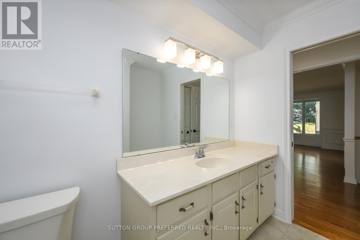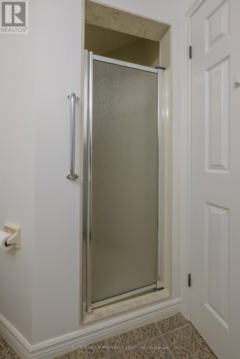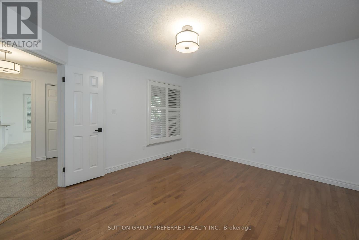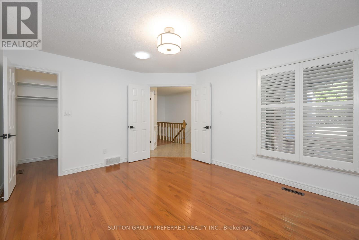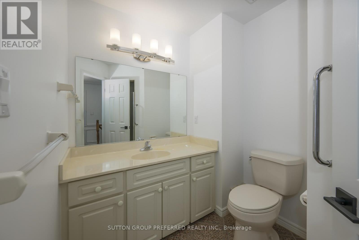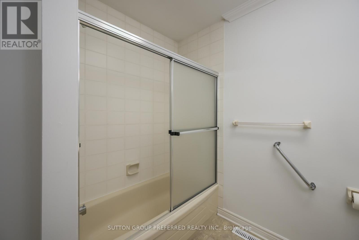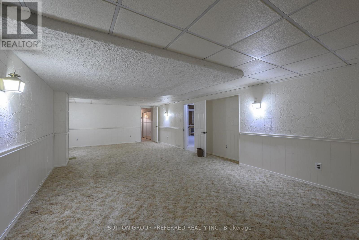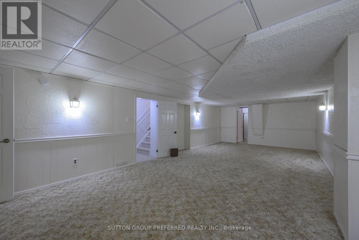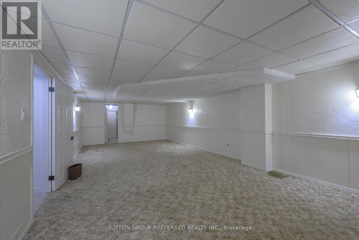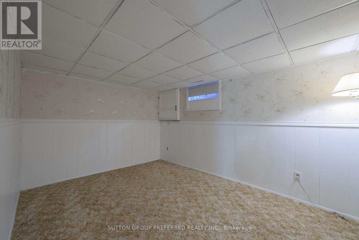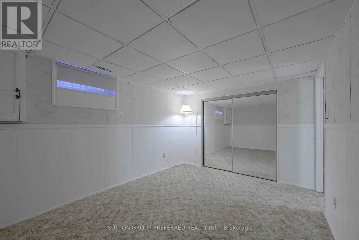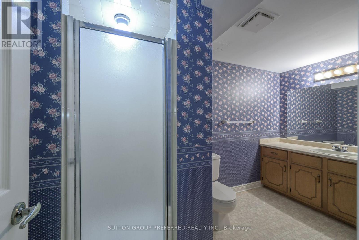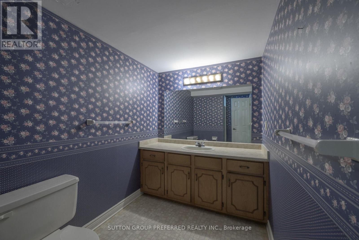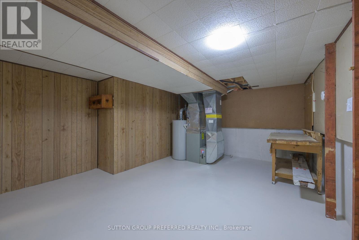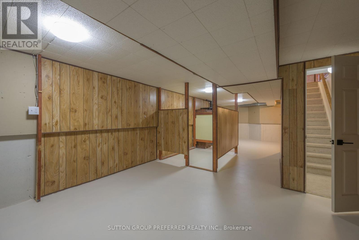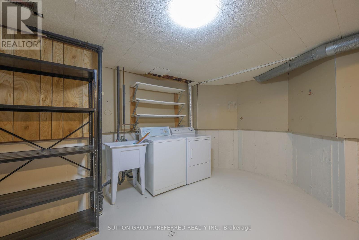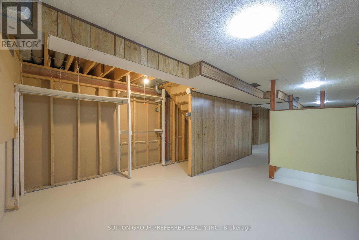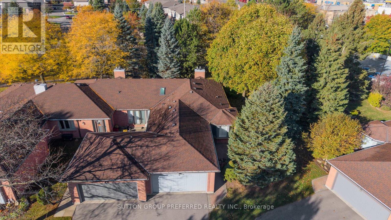19 - 65 Fiddlers Green Road, London North, Ontario N6H 4V5 (29068807)
19 - 65 Fiddlers Green Road London North, Ontario N6H 4V5
$499,000Maintenance, Common Area Maintenance, Insurance, Water
$470 Monthly
Maintenance, Common Area Maintenance, Insurance, Water
$470 MonthlySpacious end unit condo on Fiddlers Green - convenient location tucked into a small private section of the complex and just minutes away from conveniences of Loblaws Superstore, Remark, Shoppers Drug store, schools, shopping, restaurants and public transportation. This home offers 2 bedrooms and 3 bathrooms. Main level - open foyer to large living / dining room with gas fireplace. Bright eat in newer kitchen with lots of cupboards and counterspace and a cozy breakfast area with door access to your private courtyard patio. Hardwood flooring in the second bedroom/office, hallway, living and dining rooms. Primary bedroom with walk in closet, 3 piece ensuite and new carpet. Good sized 2nd bedroom or could be an office or den with hardwood flooring and close access to 4 piece bathroom. Lower level offers a large family room, den area, 3 piece bathroom, office area, large utility room, laundry and lots of storage space. Freshly painted basement floor. Attached 2 car garage with covered access to the front door. Double driveway - room for 2 cars and also visitor parking is available close by. Mostly freshly painted. Easy to show and quick possession available. (id:53015)
Property Details
| MLS® Number | X12510718 |
| Property Type | Single Family |
| Community Name | North P |
| Amenities Near By | Park, Public Transit, Schools |
| Community Features | Pets Allowed With Restrictions |
| Equipment Type | Water Heater - Gas, Water Heater |
| Parking Space Total | 4 |
| Rental Equipment Type | Water Heater - Gas, Water Heater |
| Structure | Patio(s), Porch |
Building
| Bathroom Total | 3 |
| Bedrooms Above Ground | 2 |
| Bedrooms Total | 2 |
| Age | 31 To 50 Years |
| Amenities | Visitor Parking, Fireplace(s) |
| Appliances | Dishwasher, Dryer, Garage Door Opener, Stove, Washer, Window Coverings, Refrigerator |
| Architectural Style | Bungalow |
| Basement Development | Partially Finished |
| Basement Type | N/a (partially Finished) |
| Cooling Type | Central Air Conditioning |
| Exterior Finish | Brick |
| Fire Protection | Smoke Detectors |
| Fireplace Present | Yes |
| Fireplace Total | 1 |
| Fireplace Type | Insert |
| Foundation Type | Concrete |
| Heating Fuel | Natural Gas |
| Heating Type | Forced Air |
| Stories Total | 1 |
| Size Interior | 1,200 - 1,399 Ft2 |
| Type | Row / Townhouse |
Parking
| Attached Garage | |
| Garage |
Land
| Acreage | No |
| Land Amenities | Park, Public Transit, Schools |
| Zoning Description | R5-4 |
Rooms
| Level | Type | Length | Width | Dimensions |
|---|---|---|---|---|
| Lower Level | Office | 3.86 m | 3.04 m | 3.86 m x 3.04 m |
| Lower Level | Family Room | 9.15 m | 4.27 m | 9.15 m x 4.27 m |
| Lower Level | Den | 4.3 m | 3.03 m | 4.3 m x 3.03 m |
| Lower Level | Laundry Room | 4.96 m | 3.44 m | 4.96 m x 3.44 m |
| Lower Level | Utility Room | 5.93 m | 3.62 m | 5.93 m x 3.62 m |
| Main Level | Foyer | 3 m | 2.75 m | 3 m x 2.75 m |
| Main Level | Living Room | 6.99 m | 4.84 m | 6.99 m x 4.84 m |
| Main Level | Kitchen | 3.33 m | 3 m | 3.33 m x 3 m |
| Main Level | Eating Area | 2.98 m | 2.73 m | 2.98 m x 2.73 m |
| Main Level | Primary Bedroom | 4.55 m | 3.94 m | 4.55 m x 3.94 m |
| Main Level | Bedroom 2 | 4.27 m | 3.63 m | 4.27 m x 3.63 m |
https://www.realtor.ca/real-estate/29068807/19-65-fiddlers-green-road-london-north-north-p-north-p
Contact Us
Contact us for more information
Contact me
Resources
About me
Nicole Bartlett, Sales Representative, Coldwell Banker Star Real Estate, Brokerage
© 2023 Nicole Bartlett- All rights reserved | Made with ❤️ by Jet Branding
