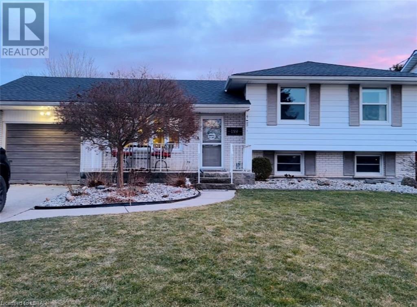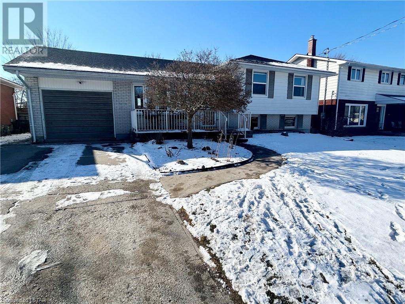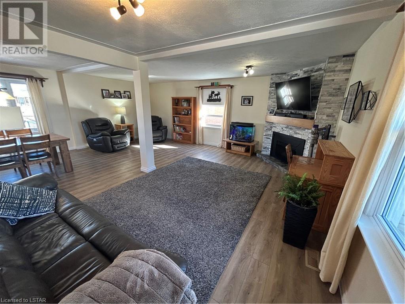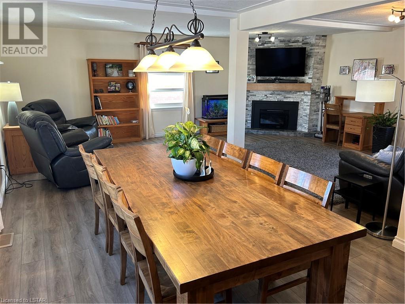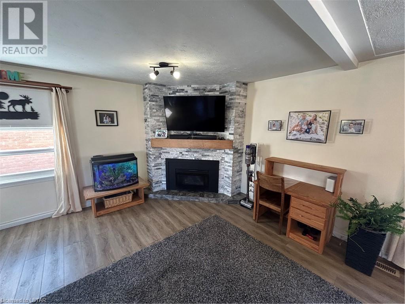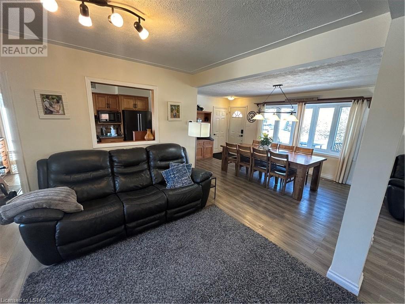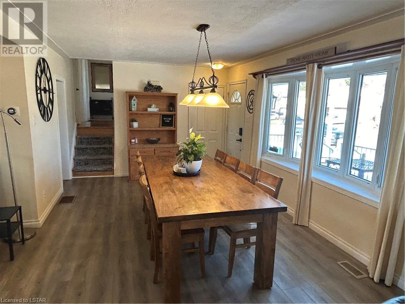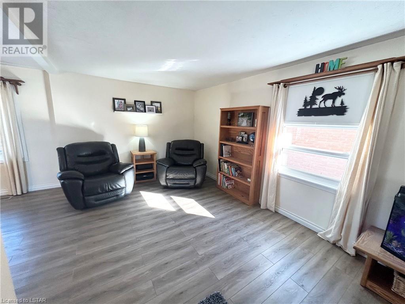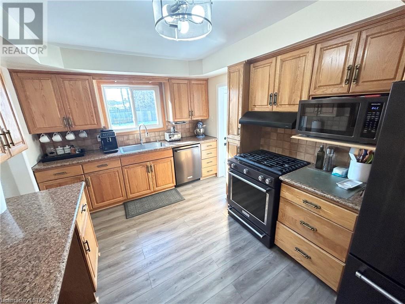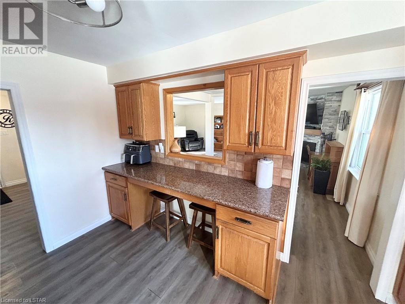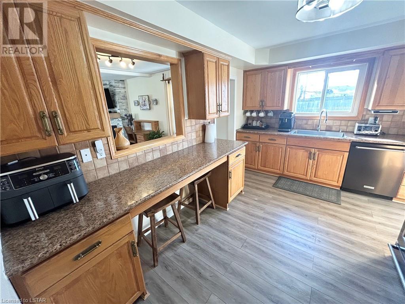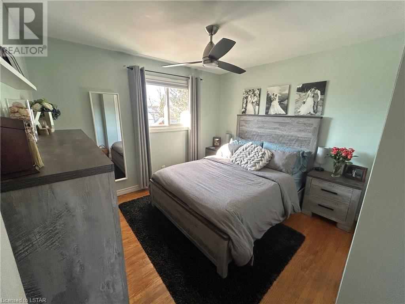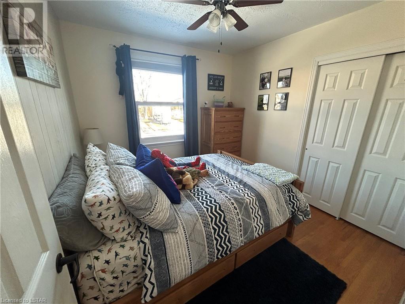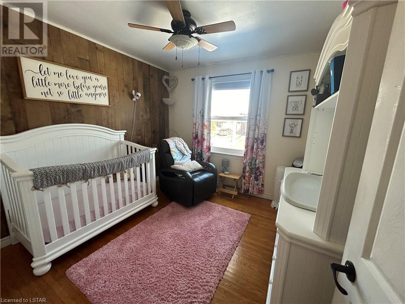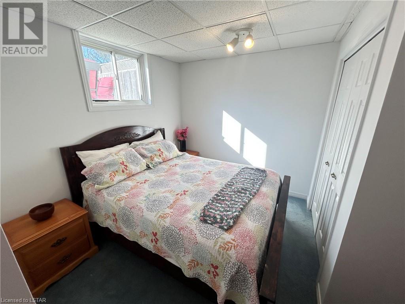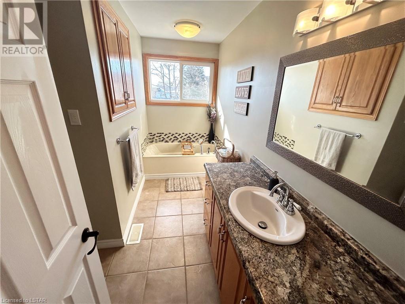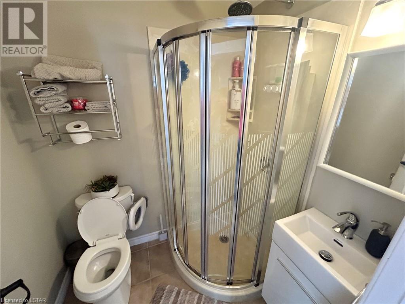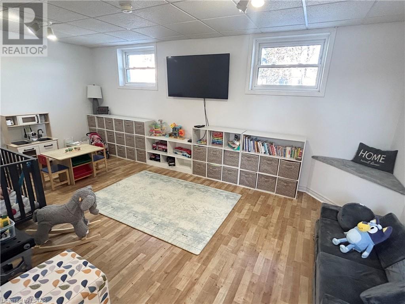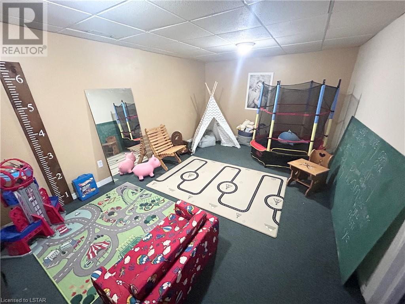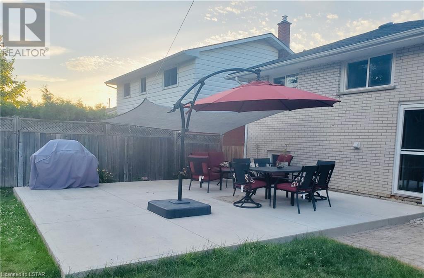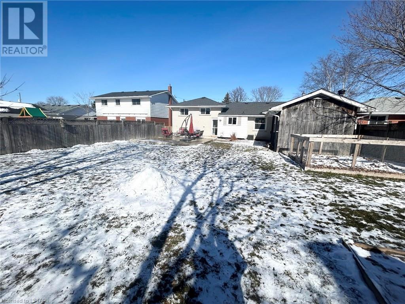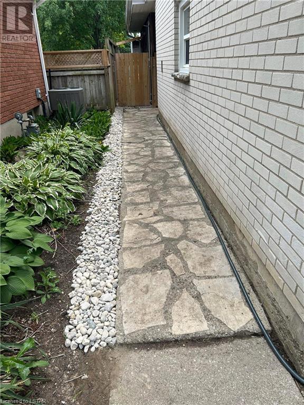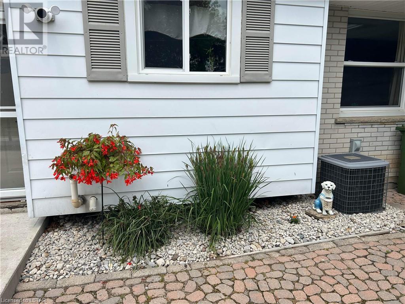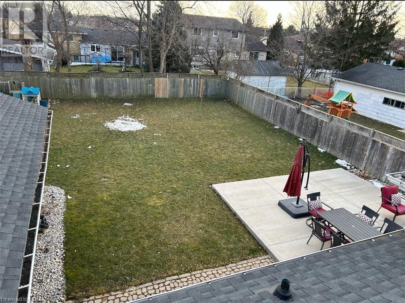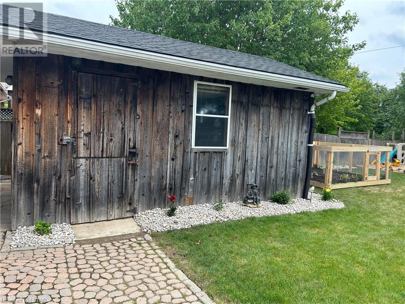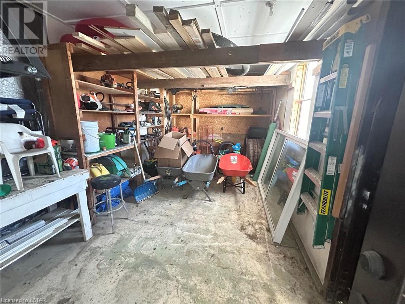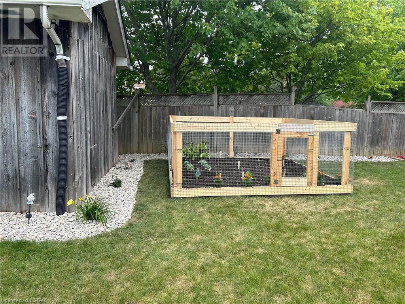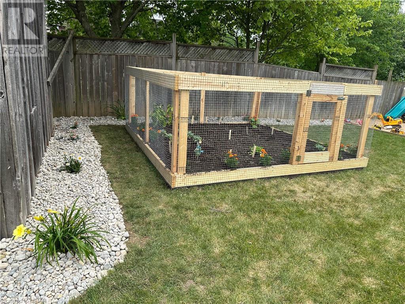189 Locust Street, St. Thomas, Ontario N5R 2C8 (26533846)
189 Locust Street St. Thomas, Ontario N5R 2C8
$624,900
This 4 bedroom, 2 bathroom 4 level side split is a must see! The open concept main floor features a large Living room with a gas fireplace, kitchen and dining room. Upstairs has 3 of the 4 bedrooms and a bathroom. The lower level has the 4th bedroom, a good size family room and the 2nd bathroom. In the basement we have another finished recroom and the laundry room. Outside features a large fully fenced in yard, multiple gardens, large concrete patio, and a good size out building that is great for all your storage needs or could be used as a workshop. (id:53015)
Open House
This property has open houses!
11:00 am
Ends at:1:00 pm
Property Details
| MLS® Number | 40542239 |
| Property Type | Single Family |
| Amenities Near By | Schools, Shopping |
| Equipment Type | Water Heater |
| Parking Space Total | 4 |
| Rental Equipment Type | Water Heater |
Building
| Bathroom Total | 2 |
| Bedrooms Above Ground | 3 |
| Bedrooms Below Ground | 1 |
| Bedrooms Total | 4 |
| Appliances | Dishwasher, Microwave, Refrigerator, Stove |
| Basement Development | Finished |
| Basement Type | Full (finished) |
| Constructed Date | 1965 |
| Construction Style Attachment | Detached |
| Cooling Type | Central Air Conditioning |
| Exterior Finish | Aluminum Siding, Brick |
| Foundation Type | Poured Concrete |
| Heating Fuel | Natural Gas |
| Heating Type | Forced Air |
| Size Interior | 1300 |
| Type | House |
| Utility Water | Municipal Water |
Land
| Access Type | Road Access |
| Acreage | No |
| Land Amenities | Schools, Shopping |
| Sewer | Municipal Sewage System |
| Size Depth | 122 Ft |
| Size Frontage | 60 Ft |
| Size Total Text | Under 1/2 Acre |
| Zoning Description | Res |
Rooms
| Level | Type | Length | Width | Dimensions |
|---|---|---|---|---|
| Second Level | 3pc Bathroom | 11'6'' x 5'0'' | ||
| Second Level | Primary Bedroom | 11'5'' x 11'0'' | ||
| Second Level | Bedroom | 10'0'' x 10'0'' | ||
| Second Level | Bedroom | 10'0'' x 9'6'' | ||
| Basement | Family Room | 15'0'' x 11'0'' | ||
| Lower Level | 3pc Bathroom | 5'0'' x 6'0'' | ||
| Lower Level | Bedroom | 11'0'' x 11'0'' | ||
| Lower Level | Recreation Room | 19'0'' x 11'3'' | ||
| Main Level | Living Room | 22'0'' x 12'0'' | ||
| Main Level | Dining Room | 15'0'' x 9'0'' | ||
| Main Level | Kitchen | 14'0'' x 10'0'' |
https://www.realtor.ca/real-estate/26533846/189-locust-street-st-thomas
Interested?
Contact us for more information

Ian Thomson
Salesperson
(519) 637-2302

527 Talbot St
St. Thomas, Ontario N5P 1C3
(519) 637-2300
(519) 637-2302
www.elginrealty.ca/
https://www.facebook.com/elginrealestatebrokerage
Contact me
Resources
About me
Nicole Bartlett, Sales Representative, Coldwell Banker Star Real Estate, Brokerage
© 2023 Nicole Bartlett- All rights reserved | Made with ❤️ by Jet Branding
