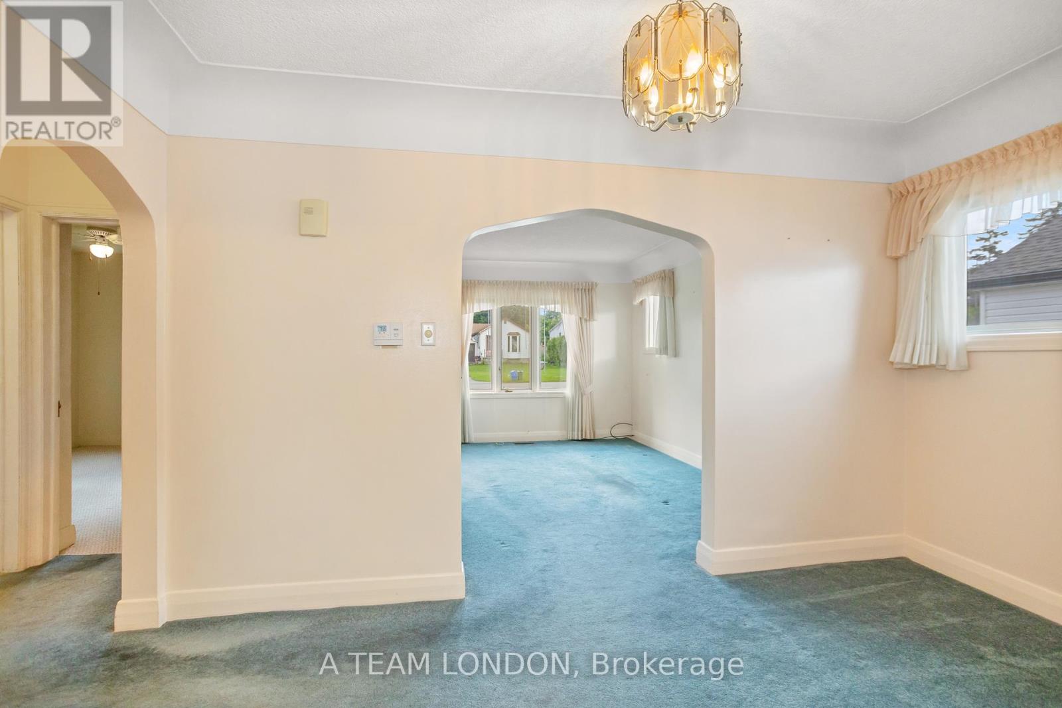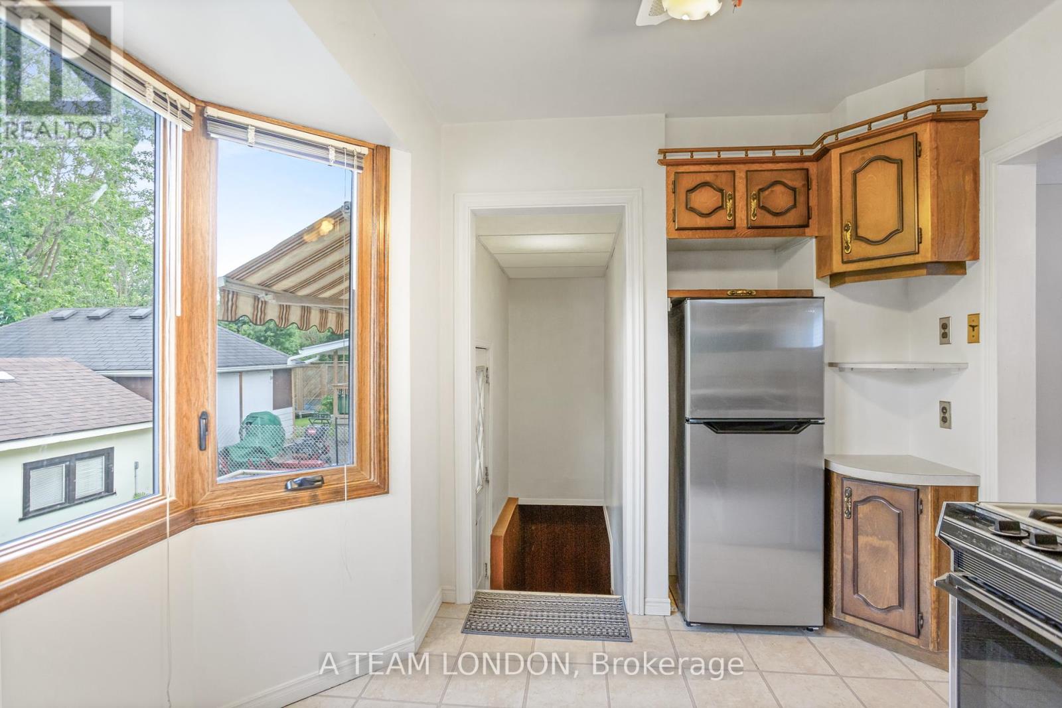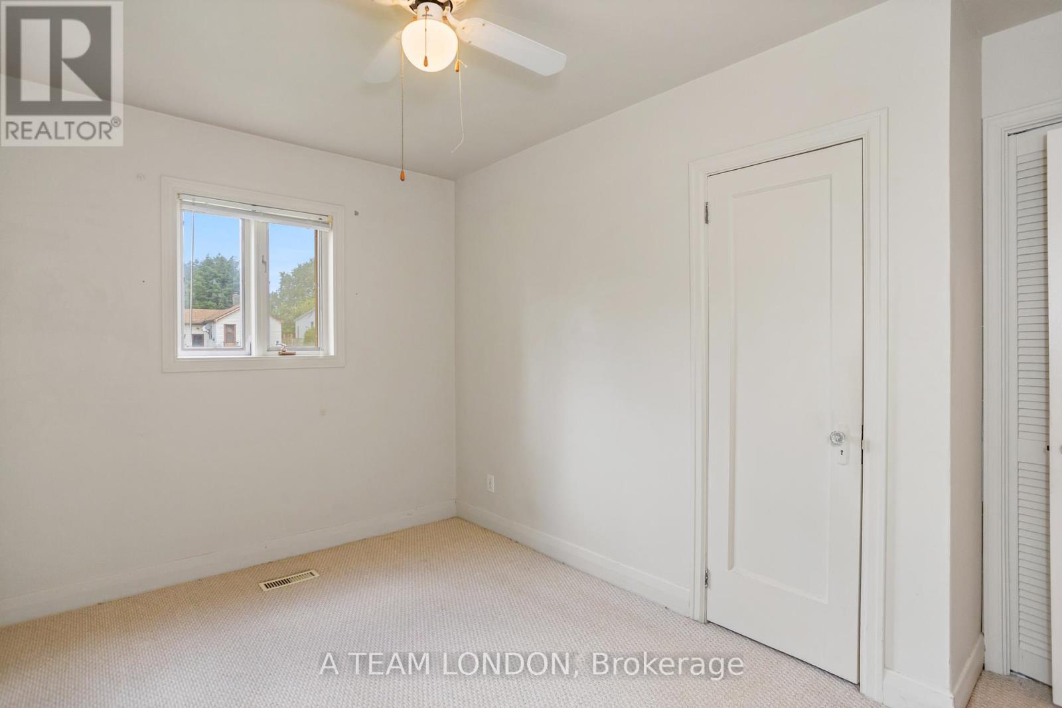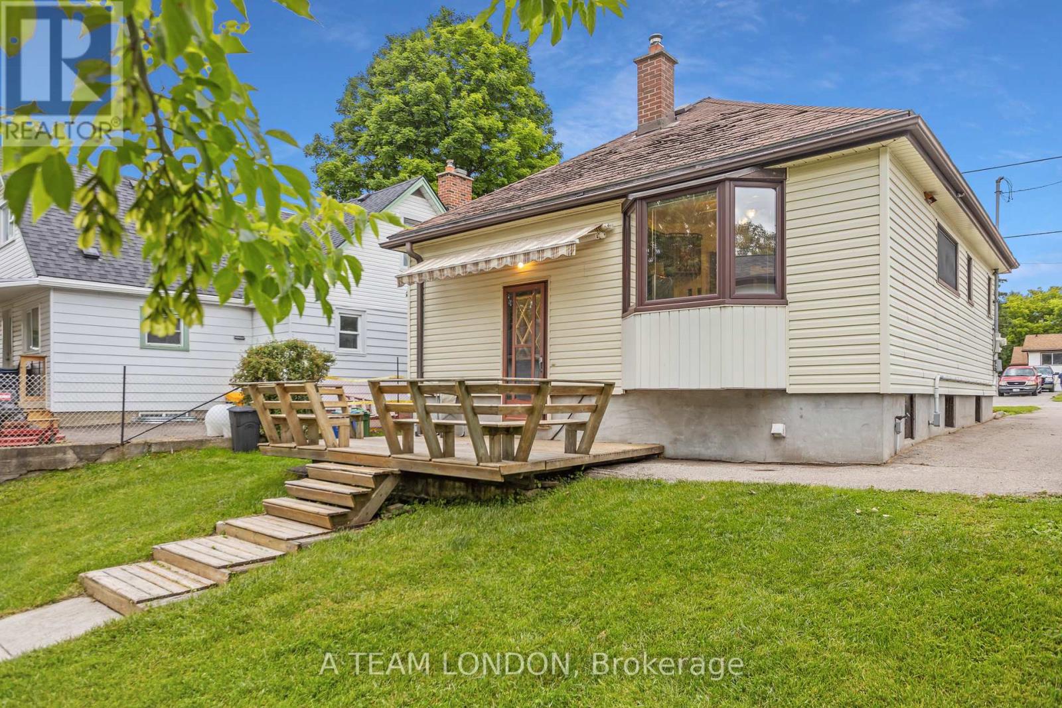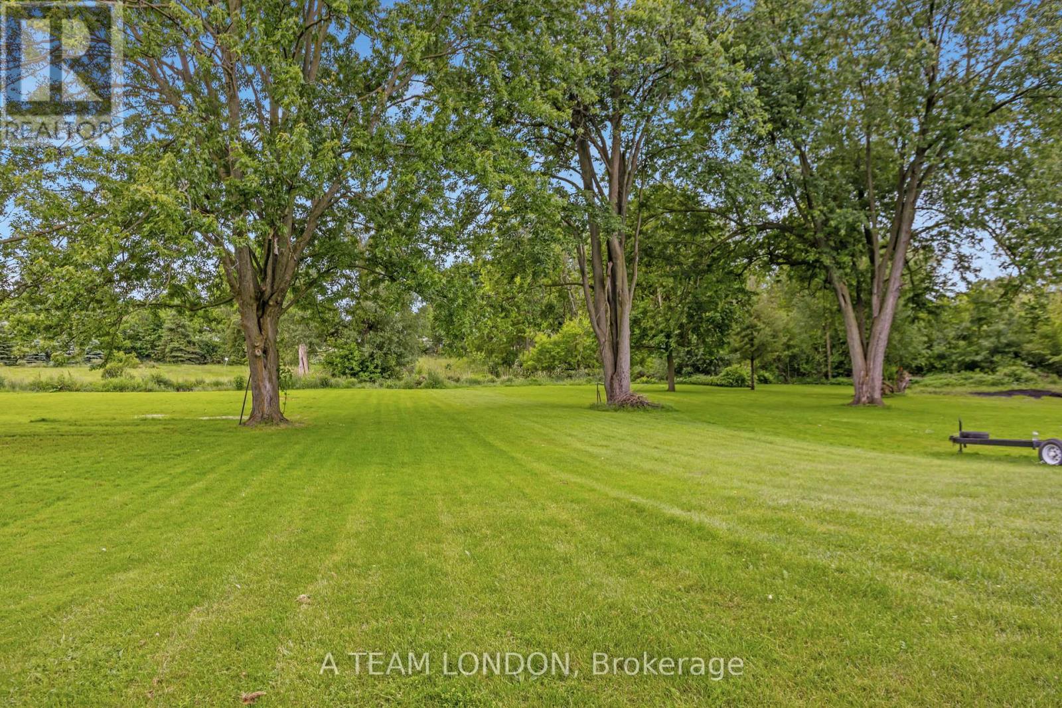1871 Parkhurst Avenue W, London, Ontario N5V 2C4 (27019422)
1871 Parkhurst Avenue W London, Ontario N5V 2C4
$519,900
Experience country living in the heart of the city with this magnificent property spanning over half an acre. Ideal for those with a knack for renovation, this home offers the opportunity to enhance its charm and value, providing a tranquil retreat from urban hustle. Nestled amidst lush greenery, a sprawling backyard hosts a sizable inground pool, offering a picturesque vista of sprawling lawns, verdant trees, a meandering stream, and abundant wildlife. A traditional layout which includes, kitchen, family room, dining room, 2 bedrooms and a 4 piece bath on the main floor. The mostly finished basement presents excellent potential, featuring a recreational area, an additional bedroom or craft room, and a convenient two-piece bathroom. This home is appealing to first-time homeowners, investors, young families, or anyone seeking to embrace outdoor living and creating equity with renovations. A rare property that won't last long. (id:53015)
Open House
This property has open houses!
2:00 pm
Ends at:4:00 pm
Property Details
| MLS® Number | X8424438 |
| Property Type | Single Family |
| Community Name | EastH |
| Parking Space Total | 3 |
| Pool Type | Inground Pool |
Building
| Bathroom Total | 2 |
| Bedrooms Above Ground | 2 |
| Bedrooms Below Ground | 1 |
| Bedrooms Total | 3 |
| Appliances | Water Heater, Dishwasher, Dryer, Refrigerator, Stove, Washer |
| Architectural Style | Bungalow |
| Basement Development | Partially Finished |
| Basement Type | Full (partially Finished) |
| Construction Style Attachment | Detached |
| Cooling Type | Central Air Conditioning |
| Exterior Finish | Vinyl Siding |
| Foundation Type | Block |
| Half Bath Total | 1 |
| Heating Fuel | Natural Gas |
| Heating Type | Forced Air |
| Stories Total | 1 |
| Type | House |
| Utility Water | Municipal Water |
Land
| Acreage | No |
| Sewer | Sanitary Sewer |
| Size Depth | 498 Ft |
| Size Frontage | 45 Ft |
| Size Irregular | 45 X 498.65 Ft |
| Size Total Text | 45 X 498.65 Ft |
Rooms
| Level | Type | Length | Width | Dimensions |
|---|---|---|---|---|
| Basement | Utility Room | 4.34 m | 2.23 m | 4.34 m x 2.23 m |
| Basement | Bedroom 3 | 3.41 m | 3.19 m | 3.41 m x 3.19 m |
| Basement | Living Room | 3.53 m | 6.57 m | 3.53 m x 6.57 m |
| Basement | Other | 3.41 m | 3.55 m | 3.41 m x 3.55 m |
| Basement | Bathroom | 0.8 m | 1.76 m | 0.8 m x 1.76 m |
| Main Level | Kitchen | 3.41 m | 2.23 m | 3.41 m x 2.23 m |
| Main Level | Dining Room | 3.88 m | 2.25 m | 3.88 m x 2.25 m |
| Main Level | Bathroom | 2.05 m | 1.86 m | 2.05 m x 1.86 m |
| Main Level | Living Room | 3.43 m | 4.23 m | 3.43 m x 4.23 m |
| Main Level | Bedroom | 3.06 m | 3.83 m | 3.06 m x 3.83 m |
| Main Level | Bedroom 2 | 3.06 m | 2.46 m | 3.06 m x 2.46 m |
https://www.realtor.ca/real-estate/27019422/1871-parkhurst-avenue-w-london-easth
Interested?
Contact us for more information
Contact me
Resources
About me
Nicole Bartlett, Sales Representative, Coldwell Banker Star Real Estate, Brokerage
© 2023 Nicole Bartlett- All rights reserved | Made with ❤️ by Jet Branding









