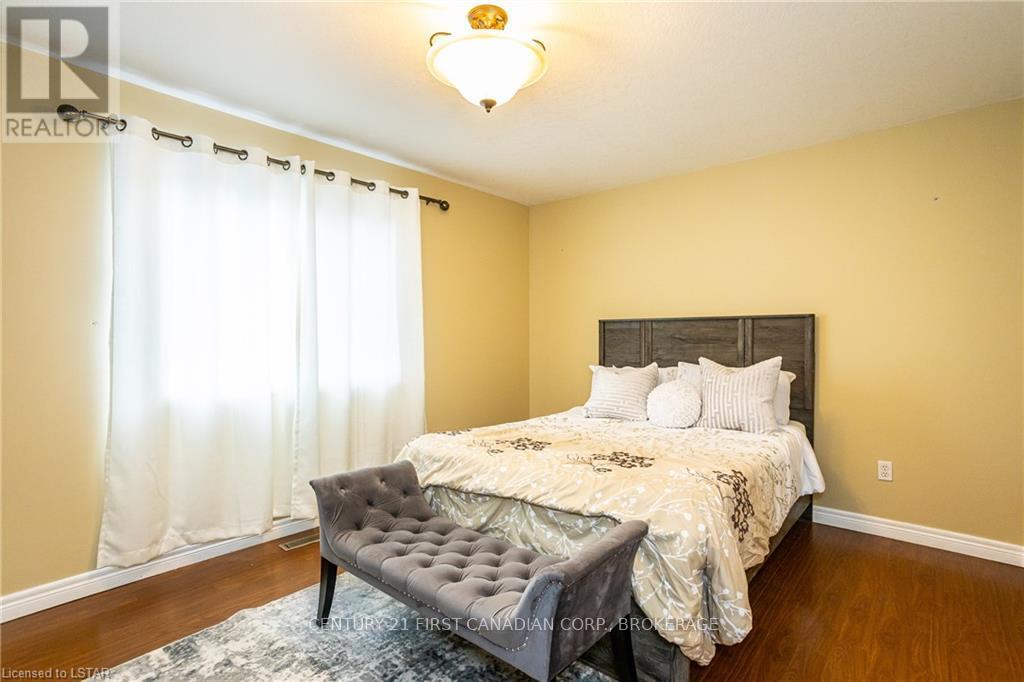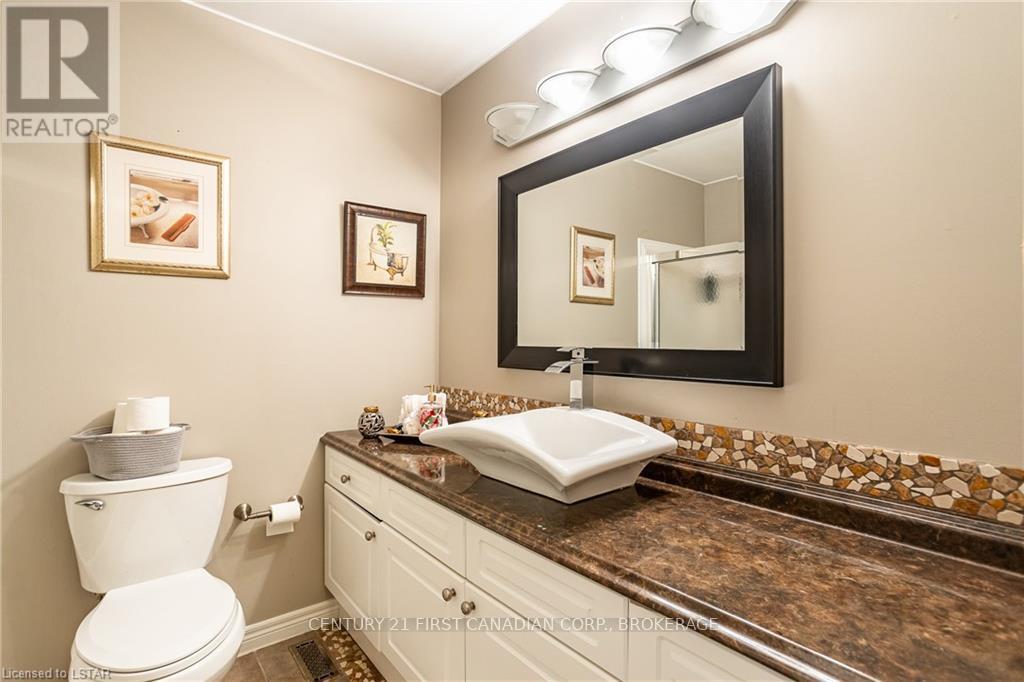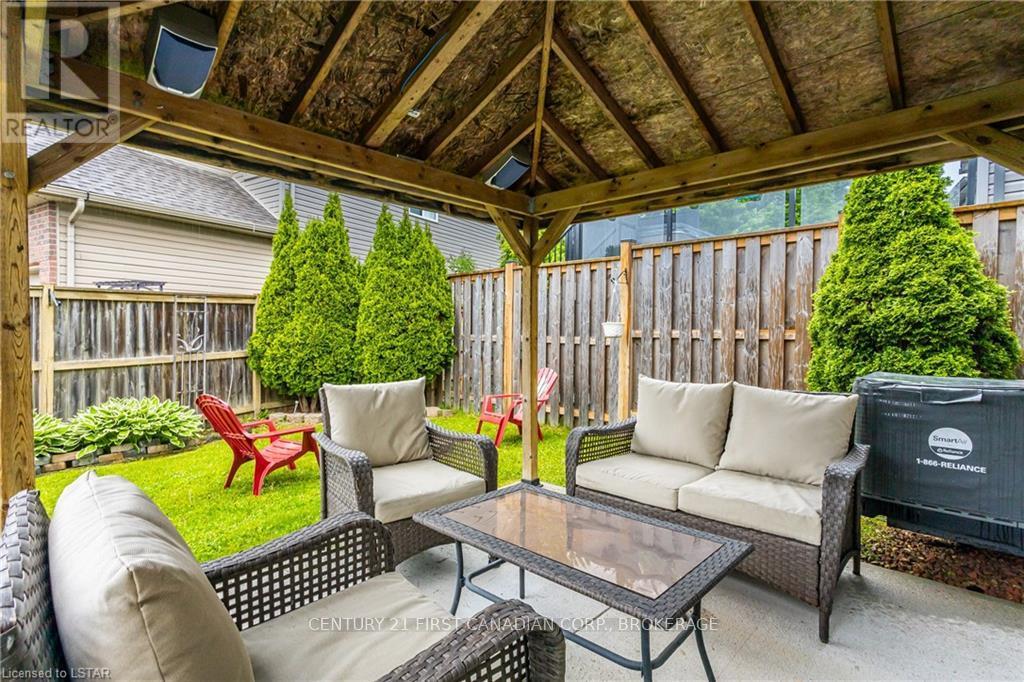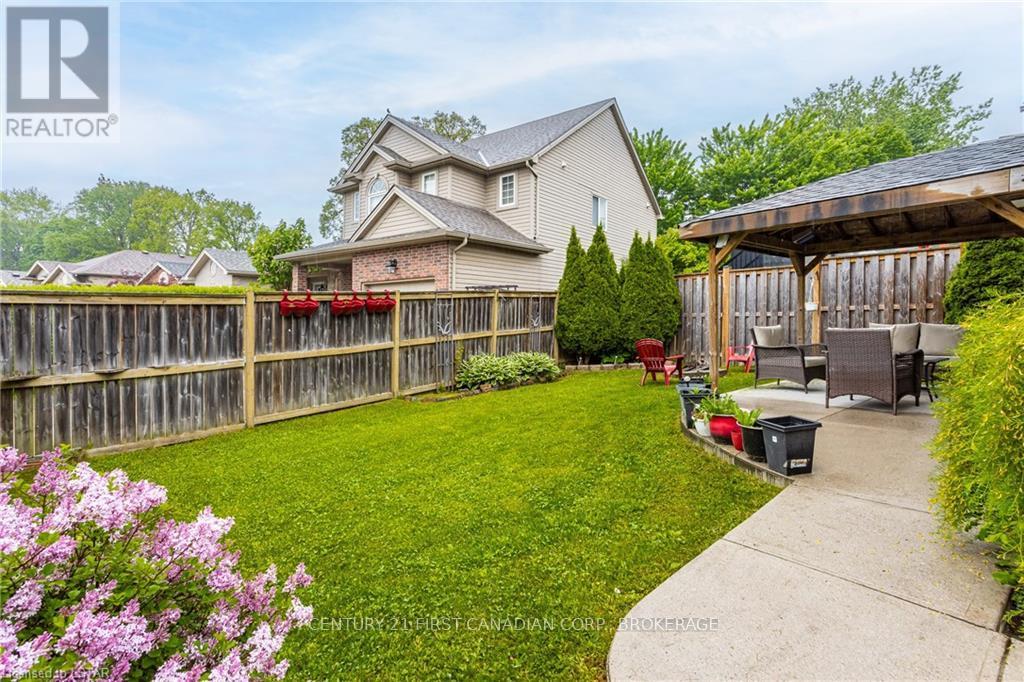1860 Marconi Boulevard, London, Ontario N5V 4Y3 (26959260)
1860 Marconi Boulevard London, Ontario N5V 4Y3
$649,900
Amazing opportunity for first time buyers! This move-in ready 2+2 bedroom, 2 full bath raised bungalow is located on a spacious mature lot in a family friendly neighbourhood! Beautiful curb appeal with a stamped concrete driveway, gardens & mature trees allowing for extra shade during the hot summer months. Stepping into the home you'll find the main floor featuring an open concept design, living room, kitchen & dining area making this a great space for the entire family to enjoy at the same time. From the dining area you'll find a private deck, perfect for BBQing this summer. Down the hall you'll find two bedrooms including the primary with a walk-in closet, the second bedroom would be perfect for a nursery or home office, plus a shared 4pc bath. The fully finished lower level features a family room, two bedrooms, full bath & laundry making this an area for guests to have some privacy or a separate space for the teenagers of the home. The fully fenced backyard is waiting to entertain with both a deck and patio space, room to garden, add a playset or trampoline! Located within minutes to schools, parks, shopping & easy highway access. Don't miss out on this great opportunity! (id:53015)
Property Details
| MLS® Number | X8382312 |
| Property Type | Single Family |
| Community Name | EastI |
| Amenities Near By | Public Transit |
| Equipment Type | Water Heater |
| Parking Space Total | 3 |
| Rental Equipment Type | Water Heater |
Building
| Bathroom Total | 2 |
| Bedrooms Above Ground | 2 |
| Bedrooms Below Ground | 2 |
| Bedrooms Total | 4 |
| Appliances | Dryer, Refrigerator, Stove, Washer |
| Architectural Style | Raised Bungalow |
| Basement Type | Full |
| Construction Style Attachment | Detached |
| Cooling Type | Central Air Conditioning |
| Exterior Finish | Vinyl Siding, Brick |
| Foundation Type | Poured Concrete |
| Heating Fuel | Natural Gas |
| Heating Type | Forced Air |
| Stories Total | 1 |
| Type | House |
| Utility Water | Municipal Water |
Parking
| Attached Garage |
Land
| Acreage | No |
| Land Amenities | Public Transit |
| Sewer | Sanitary Sewer |
| Size Depth | 107 Ft |
| Size Frontage | 41 Ft |
| Size Irregular | 41.01 X 107.05 Ft |
| Size Total Text | 41.01 X 107.05 Ft|under 1/2 Acre |
| Zoning Description | R1-13(4); R2-3(1) |
Utilities
| Cable | Installed |
https://www.realtor.ca/real-estate/26959260/1860-marconi-boulevard-london-easti
Interested?
Contact us for more information

Mark Vieira
Broker
420 York Street
London, Ontario N6B 1R1
Contact me
Resources
About me
Nicole Bartlett, Sales Representative, Coldwell Banker Star Real Estate, Brokerage
© 2023 Nicole Bartlett- All rights reserved | Made with ❤️ by Jet Branding















































