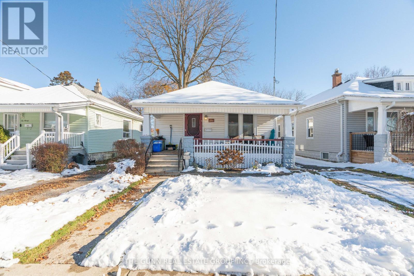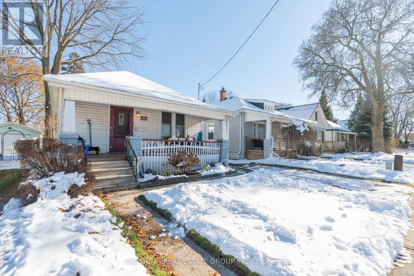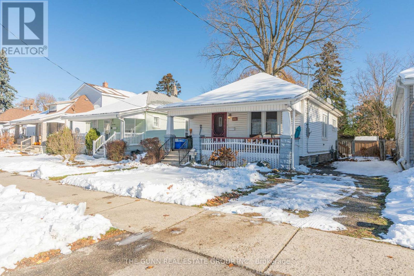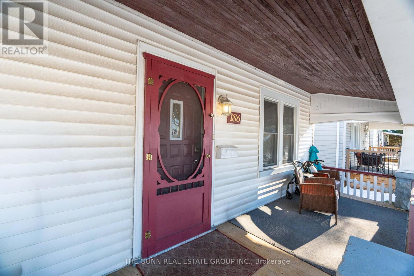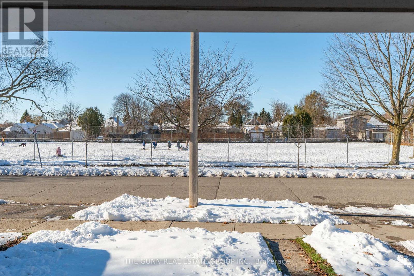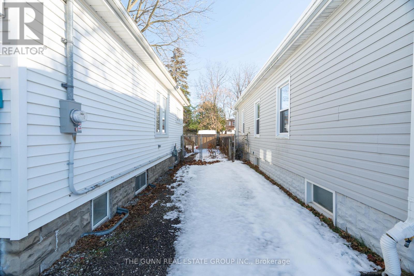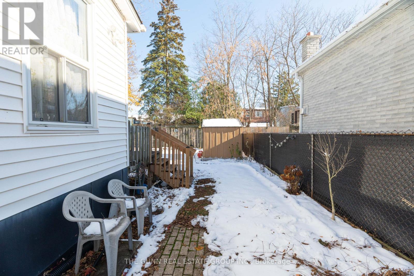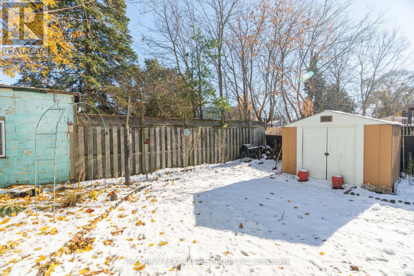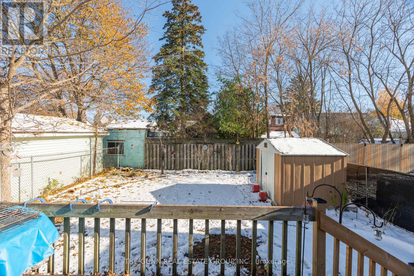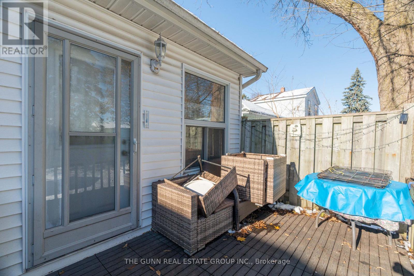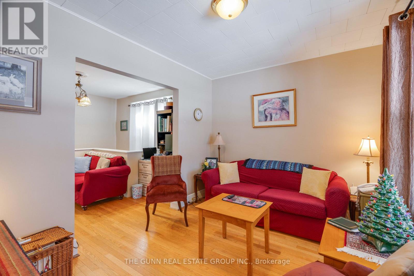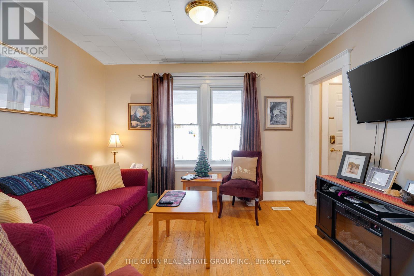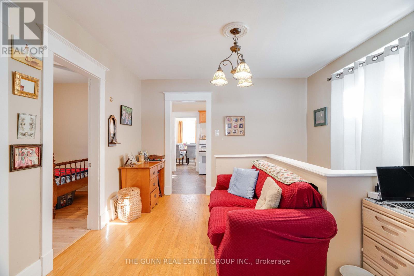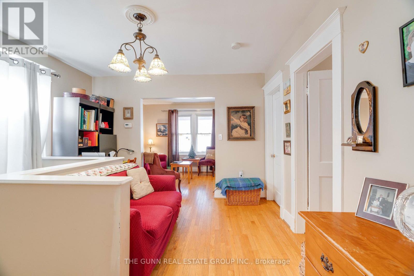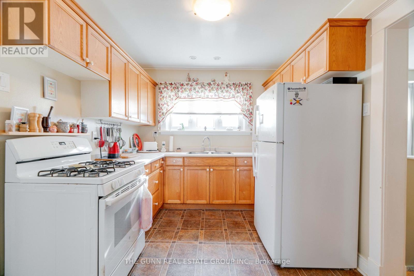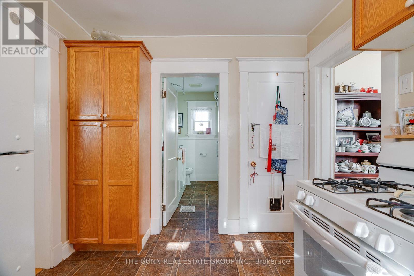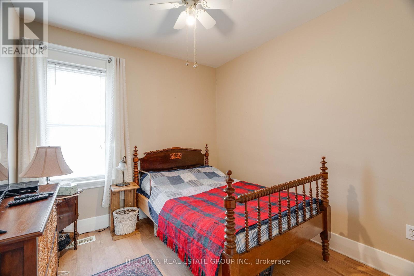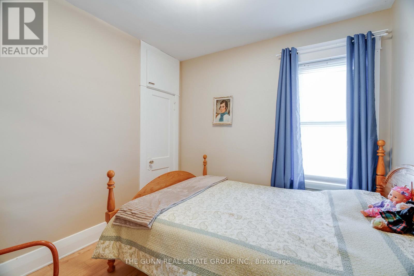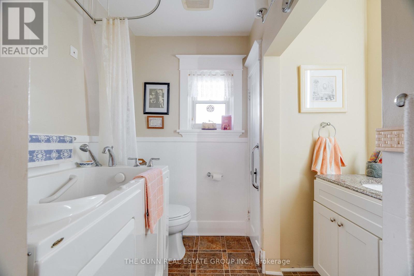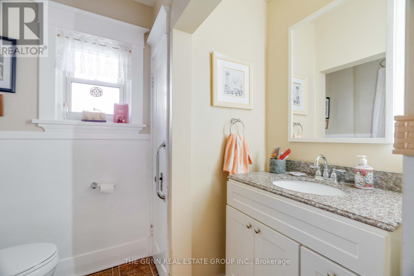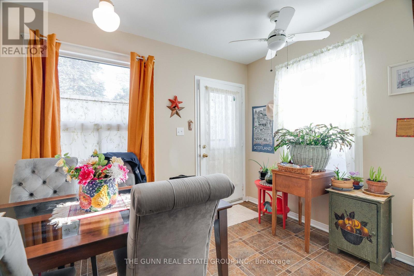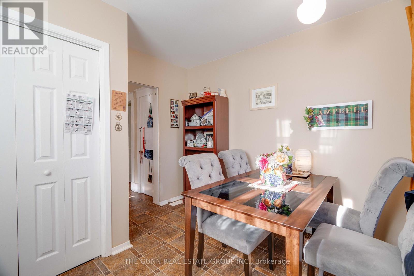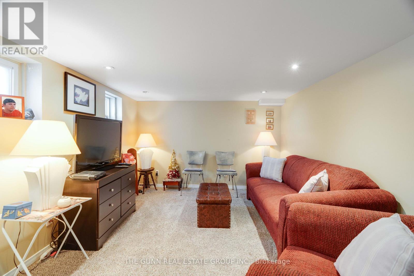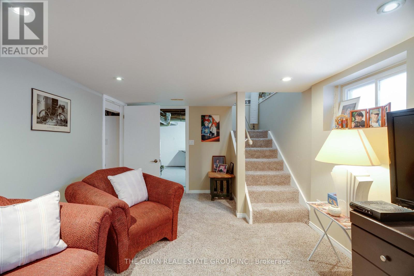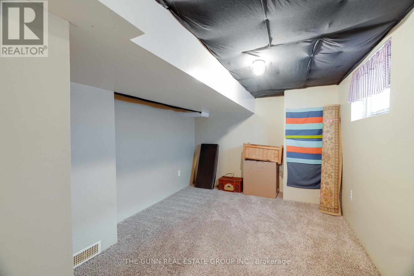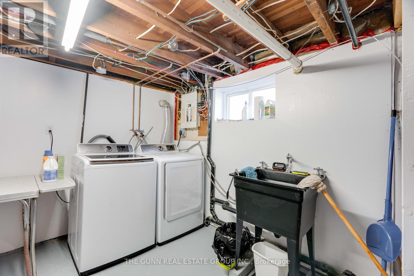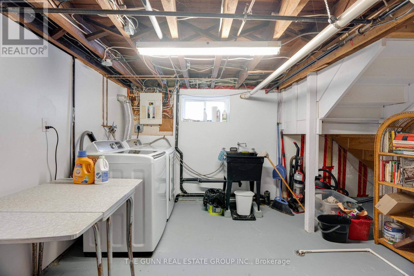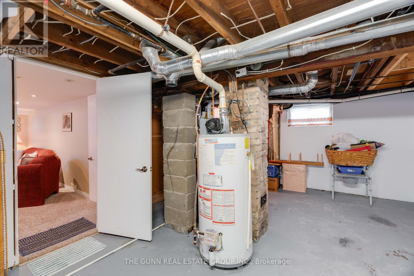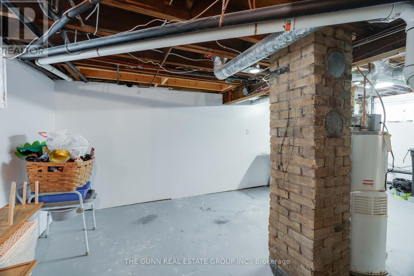186 East Street, London East, Ontario N5Z 2R9 (29124835)
186 East Street London East, Ontario N5Z 2R9
$379,900
This 2 bedroom 1 bath bungalow has been well looked after and is located directly across from Ealing Public school. The newly fenced yard and covered front porch are two exterior features of the property that you will fall in love with. This home is priced extremely well for the current market with interior features such as hard wood floors, newer vinyl in the kitchen and bathroom, and carpet in the basement. The furnace was just replaced in Sept 2025. All of the older windows, gutters and eves replaced in 2019. The home is ready for you to move in and create your own memories. Give me a call to set up a showing. (id:53015)
Property Details
| MLS® Number | X12564990 |
| Property Type | Single Family |
| Community Name | East M |
| Equipment Type | Water Heater |
| Rental Equipment Type | Water Heater |
Building
| Bathroom Total | 1 |
| Bedrooms Above Ground | 2 |
| Bedrooms Total | 2 |
| Age | 51 To 99 Years |
| Architectural Style | Bungalow |
| Basement Development | Partially Finished |
| Basement Type | N/a (partially Finished) |
| Construction Style Attachment | Detached |
| Cooling Type | Central Air Conditioning |
| Exterior Finish | Vinyl Siding |
| Foundation Type | Block |
| Heating Fuel | Natural Gas |
| Heating Type | Forced Air |
| Stories Total | 1 |
| Size Interior | 700 - 1,100 Ft2 |
| Type | House |
| Utility Water | Municipal Water |
Parking
| No Garage |
Land
| Acreage | No |
| Sewer | Sanitary Sewer |
| Size Depth | 106 Ft ,6 In |
| Size Frontage | 35 Ft |
| Size Irregular | 35 X 106.5 Ft |
| Size Total Text | 35 X 106.5 Ft |
| Zoning Description | R2-2 |
Rooms
| Level | Type | Length | Width | Dimensions |
|---|---|---|---|---|
| Basement | Recreational, Games Room | 17.4 m | 10.6 m | 17.4 m x 10.6 m |
| Basement | Other | 13 m | 9 m | 13 m x 9 m |
| Basement | Laundry Room | 19.11 m | 12 m | 19.11 m x 12 m |
| Main Level | Living Room | 11.7 m | 9 m | 11.7 m x 9 m |
| Main Level | Sitting Room | 12.1 m | 11.9 m | 12.1 m x 11.9 m |
| Main Level | Bedroom | 9 m | 9 m | 9 m x 9 m |
| Main Level | Bedroom 2 | 9 m | 8.11 m | 9 m x 8.11 m |
| Main Level | Kitchen | 11.8 m | 9 m | 11.8 m x 9 m |
| Main Level | Dining Room | 10.1 m | 10.8 m | 10.1 m x 10.8 m |
| Main Level | Bathroom | 9 m | 8.4 m | 9 m x 8.4 m |
https://www.realtor.ca/real-estate/29124835/186-east-street-london-east-east-m-east-m
Contact Us
Contact us for more information

Blair Stone
Salesperson
(519) 932-0021
https://www.blairstone.realtor/
https://www.facebook.com/profile.php?viewas=100000686899395&id=61554264756903
Contact me
Resources
About me
Nicole Bartlett, Sales Representative, Coldwell Banker Star Real Estate, Brokerage
© 2023 Nicole Bartlett- All rights reserved | Made with ❤️ by Jet Branding
