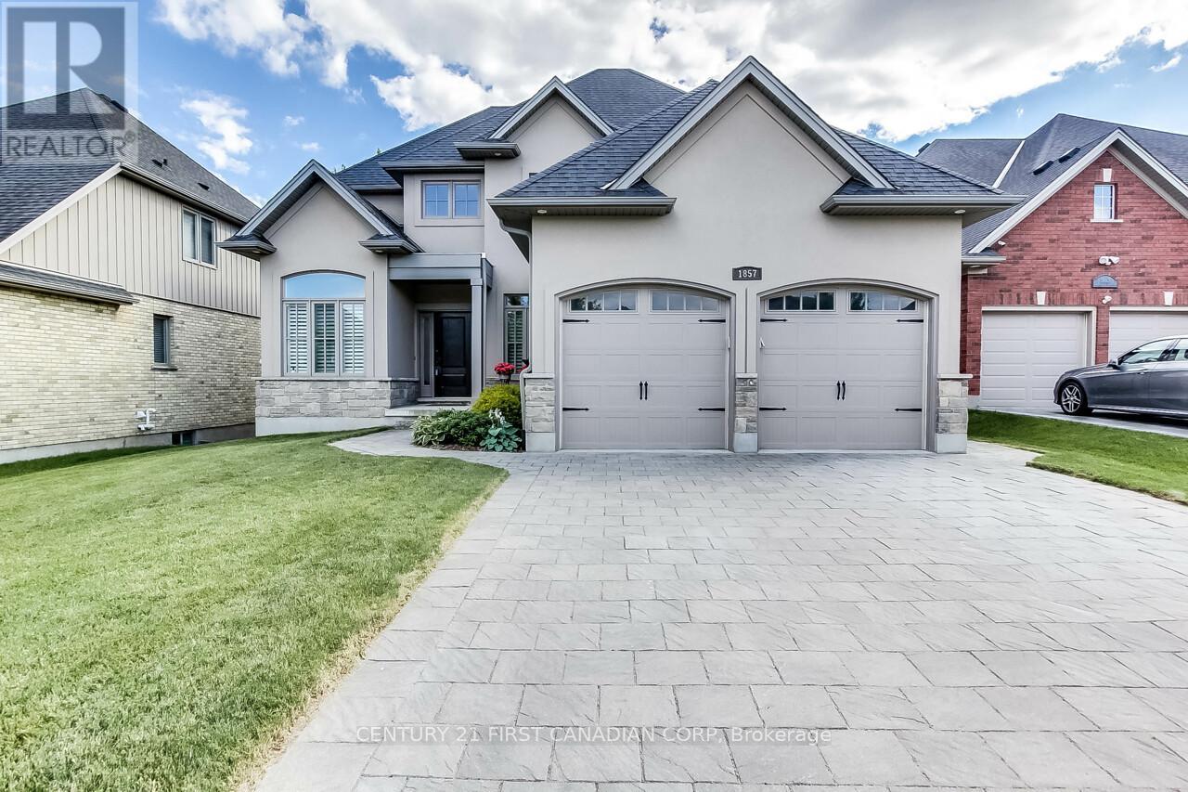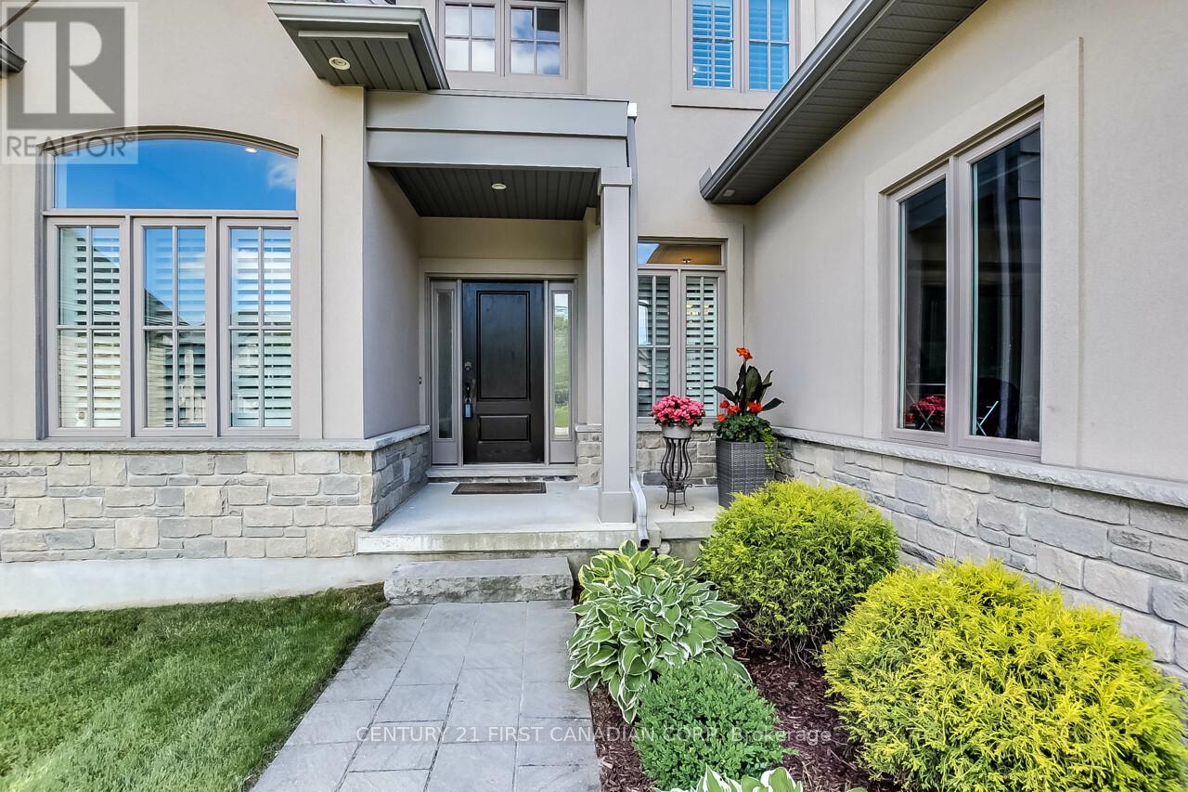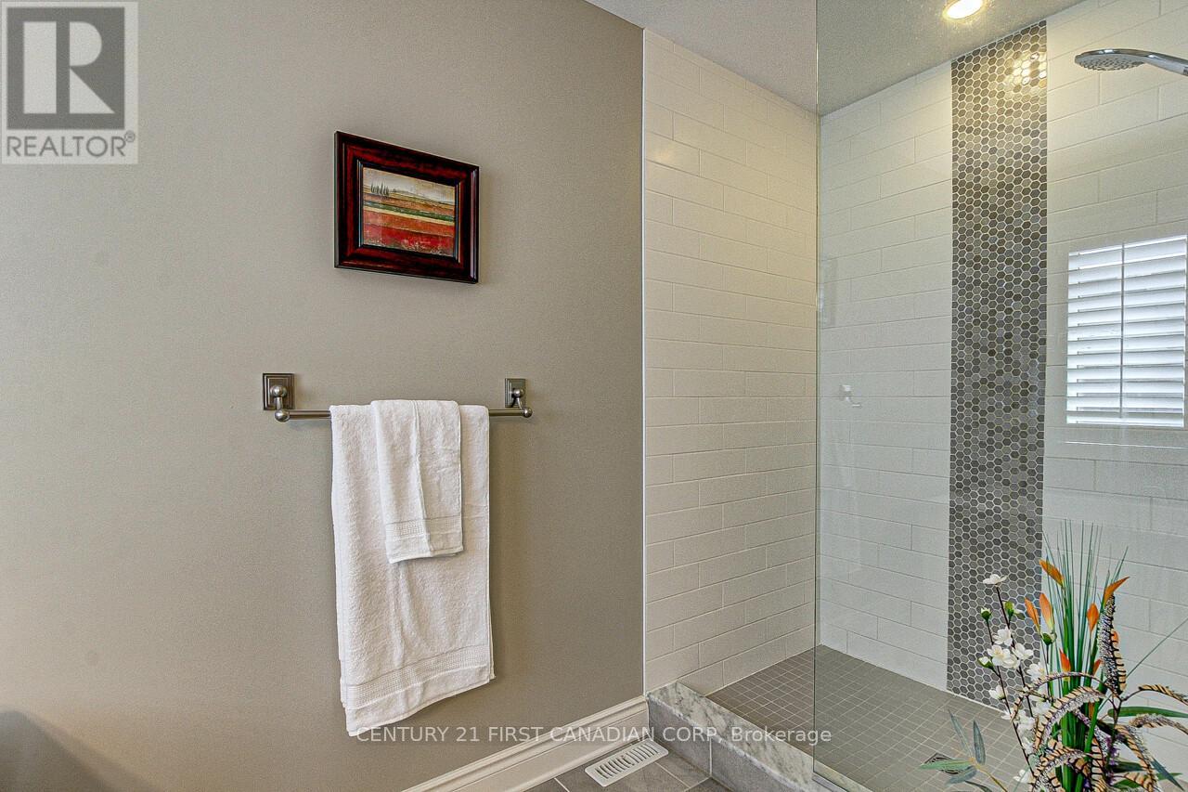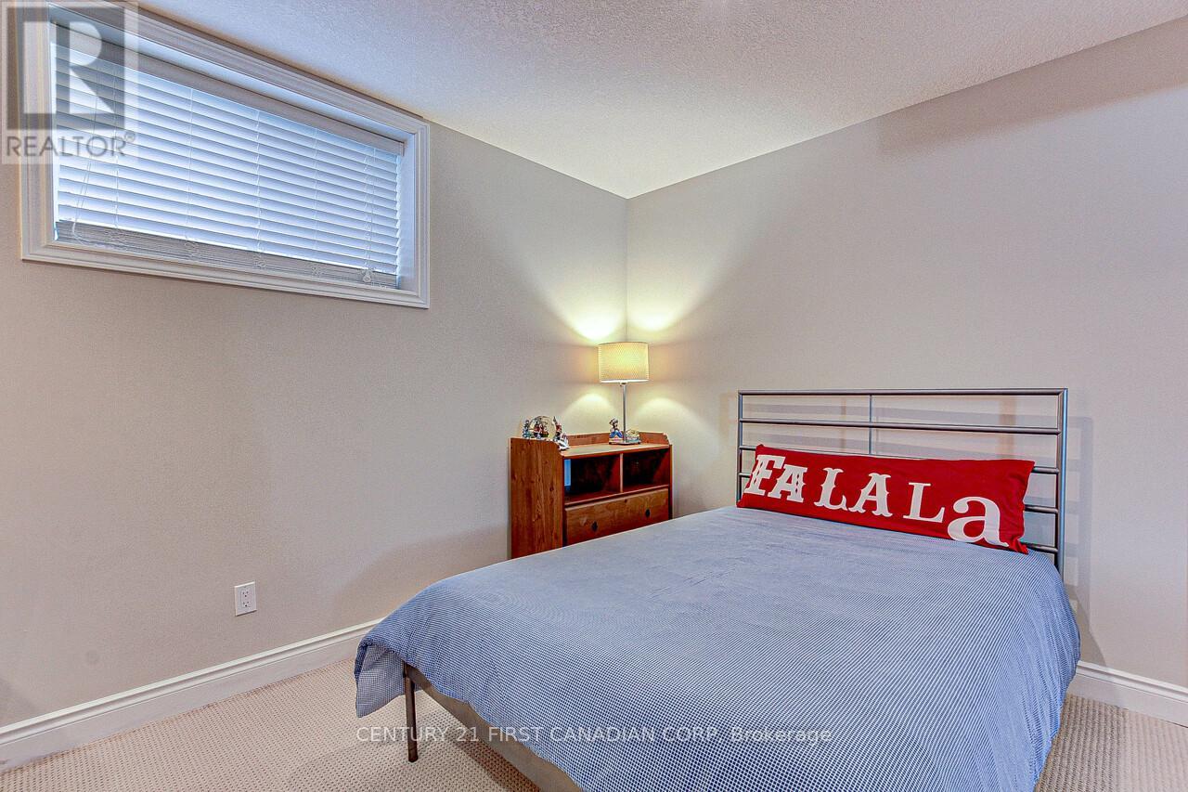1857 Ballymote Avenue, London, Ontario N5X 0J3 (27083449)
1857 Ballymote Avenue London, Ontario N5X 0J3
$1,079,900
Great location in the highly desirable North London area, Steps to YMCA with pool, gym and library, close to UWO, UH and Masonville Mall. Stunning 2 Storey, 4 Bedroom in popular North London Neighbourhood on quiet section of the street. Over 3000 sqft. high quality living space. Hardwood and Ceramic floors. Hardwood stairs with upgraded rod iron spindles. 9 ft ceilings, Tray ceilings. Stunning large kitchen with granite centre island and walk in pantry. Main floor office for working from home. Large master bedroom with walk in closet beautiful ensuite with self standing tub and large walk in shower. Transom windows inside and across back of home, California shutters. Basement is extra high and finished with an oversized family room, recreation room and large 3 piece bathroom.. With the addition of one wall, it can easily be divided to create a 5th bedroom for guests. The rear yard features a stamped concrete patio, perfect for summer enjoyment in the new gazebo, which offers privacy. **** EXTRAS **** Enjoy a prime location, One of the best school, mere minutes from the serene countryside and a short10-minute drive to downtown London. Nearby conveniences, schools, parks, and shopping options ensure your everyday needs are met. (id:53015)
Open House
This property has open houses!
2:00 pm
Ends at:4:00 pm
2:00 pm
Ends at:4:00 pm
Property Details
| MLS® Number | X8472386 |
| Property Type | Single Family |
| Amenities Near By | Hospital, Park, Place Of Worship |
| Features | Conservation/green Belt |
| Parking Space Total | 4 |
Building
| Bathroom Total | 4 |
| Bedrooms Above Ground | 4 |
| Bedrooms Total | 4 |
| Appliances | Dishwasher, Refrigerator, Stove, Washer, Window Coverings |
| Basement Development | Partially Finished |
| Basement Type | Full (partially Finished) |
| Construction Style Attachment | Detached |
| Cooling Type | Central Air Conditioning |
| Exterior Finish | Brick, Vinyl Siding |
| Fireplace Present | Yes |
| Flooring Type | Hardwood |
| Foundation Type | Poured Concrete |
| Half Bath Total | 1 |
| Heating Fuel | Natural Gas |
| Heating Type | Forced Air |
| Stories Total | 2 |
| Type | House |
| Utility Water | Municipal Water |
Parking
| Attached Garage |
Land
| Acreage | No |
| Fence Type | Fenced Yard |
| Land Amenities | Hospital, Park, Place Of Worship |
| Sewer | Sanitary Sewer |
| Size Depth | 128 Ft |
| Size Frontage | 50 Ft |
| Size Irregular | 50.79 X 128 Ft |
| Size Total Text | 50.79 X 128 Ft|under 1/2 Acre |
| Zoning Description | R1-3 |
Rooms
| Level | Type | Length | Width | Dimensions |
|---|---|---|---|---|
| Second Level | Primary Bedroom | 4.75 m | 4.42 m | 4.75 m x 4.42 m |
| Second Level | Bedroom 2 | 4.01 m | 3.05 m | 4.01 m x 3.05 m |
| Second Level | Bedroom 3 | 3.61 m | 3.05 m | 3.61 m x 3.05 m |
| Second Level | Bedroom 4 | 3.91 m | 2.74 m | 3.91 m x 2.74 m |
| Basement | Recreational, Games Room | 11.58 m | 4.42 m | 11.58 m x 4.42 m |
| Basement | Games Room | 5 m | 3.15 m | 5 m x 3.15 m |
| Main Level | Family Room | 5.08 m | 4.55 m | 5.08 m x 4.55 m |
| Main Level | Kitchen | 5.54 m | 3.1 m | 5.54 m x 3.1 m |
| Main Level | Dining Room | 4.06 m | 3.02 m | 4.06 m x 3.02 m |
| Main Level | Den | 3.4 m | 2.74 m | 3.4 m x 2.74 m |
Utilities
| Cable | Available |
| Sewer | Available |
https://www.realtor.ca/real-estate/27083449/1857-ballymote-avenue-london
Interested?
Contact us for more information
Grace Li
Salesperson
420 York Street
London, Ontario N6B 1R1
Contact me
Resources
About me
Nicole Bartlett, Sales Representative, Coldwell Banker Star Real Estate, Brokerage
© 2023 Nicole Bartlett- All rights reserved | Made with ❤️ by Jet Branding









































