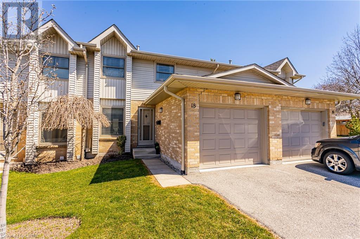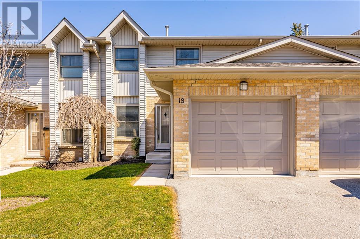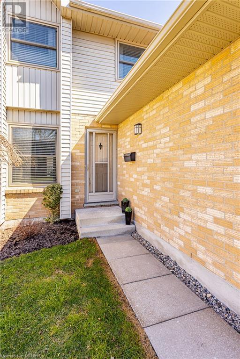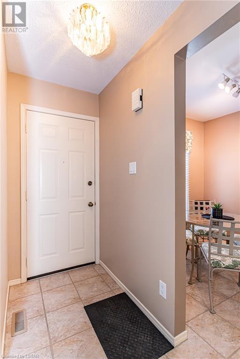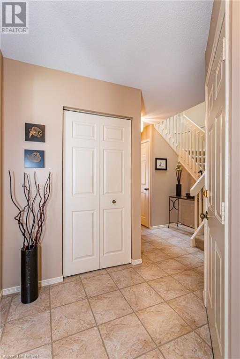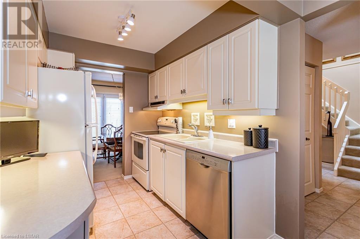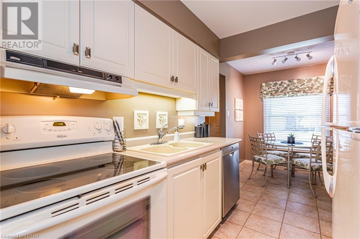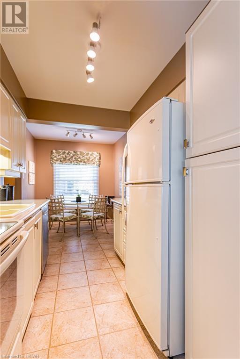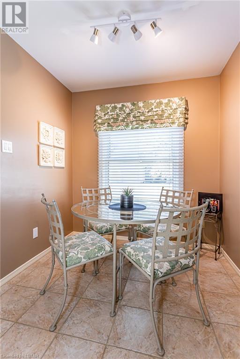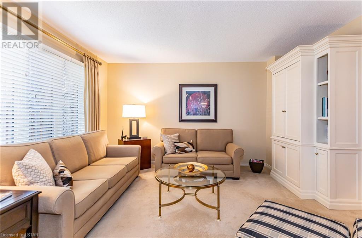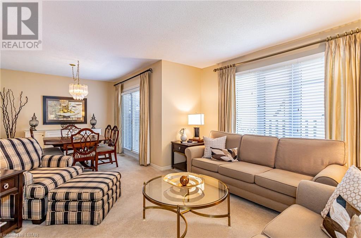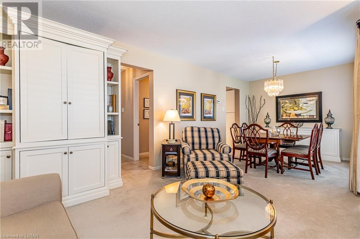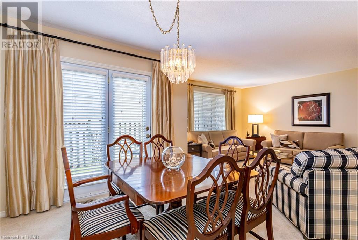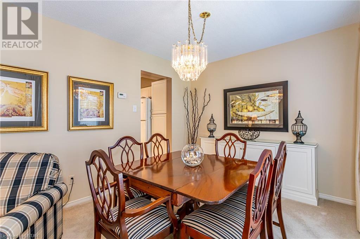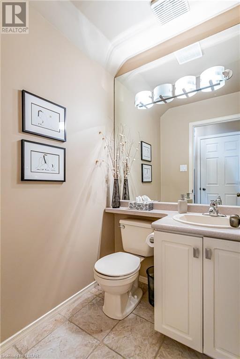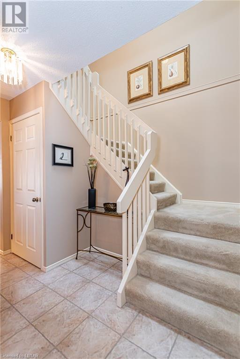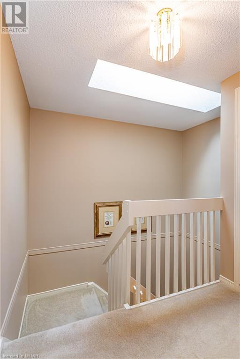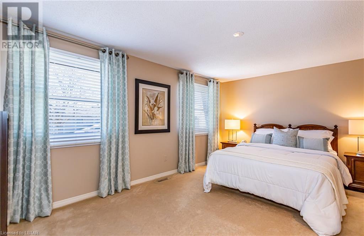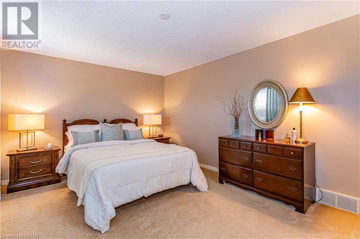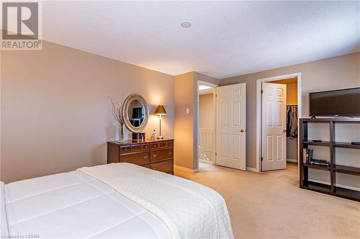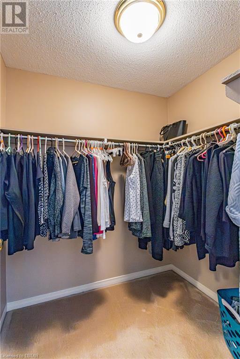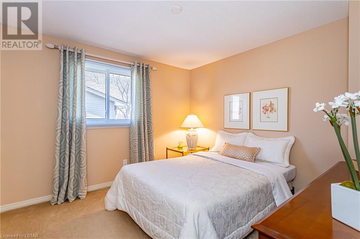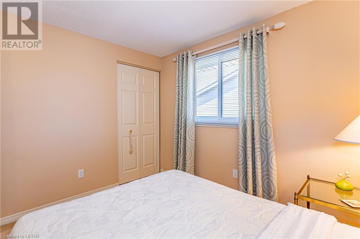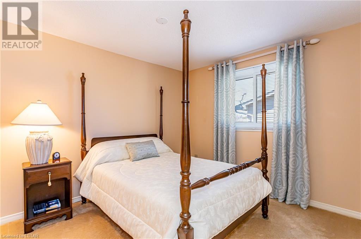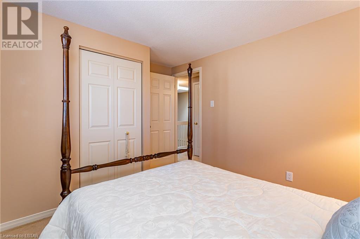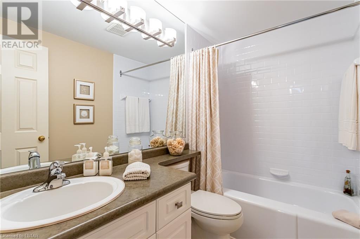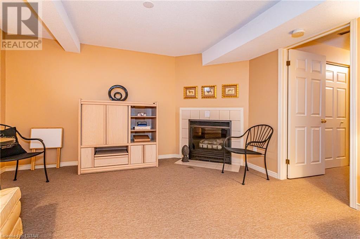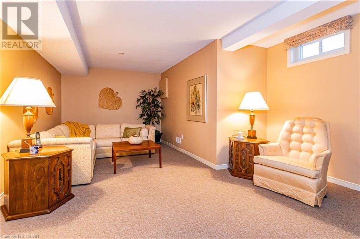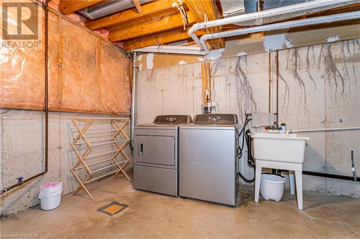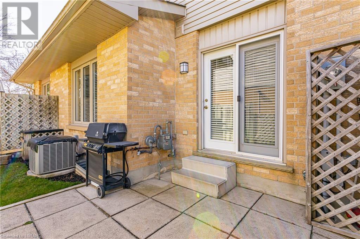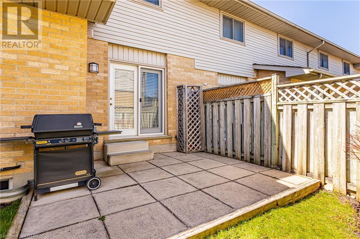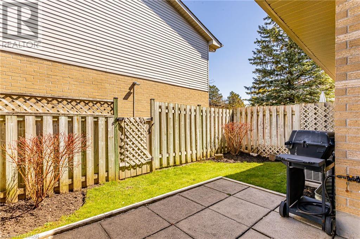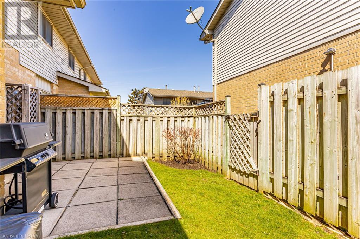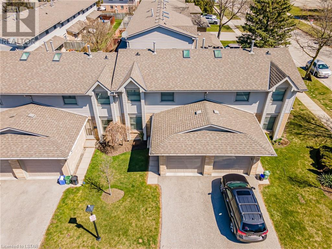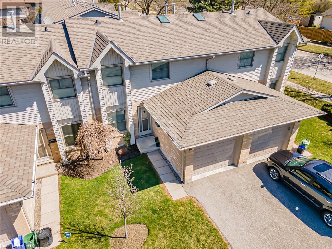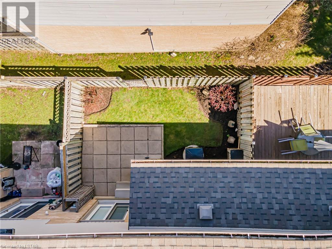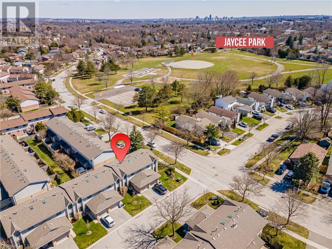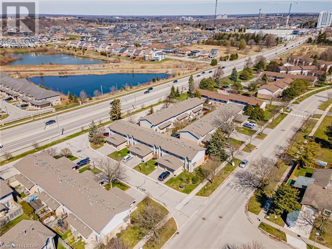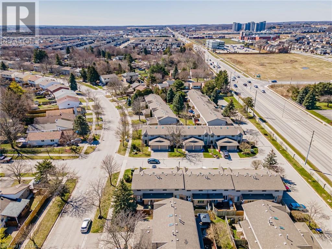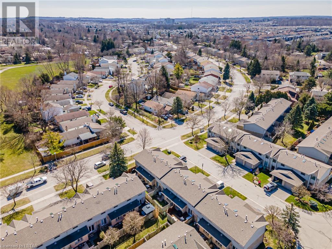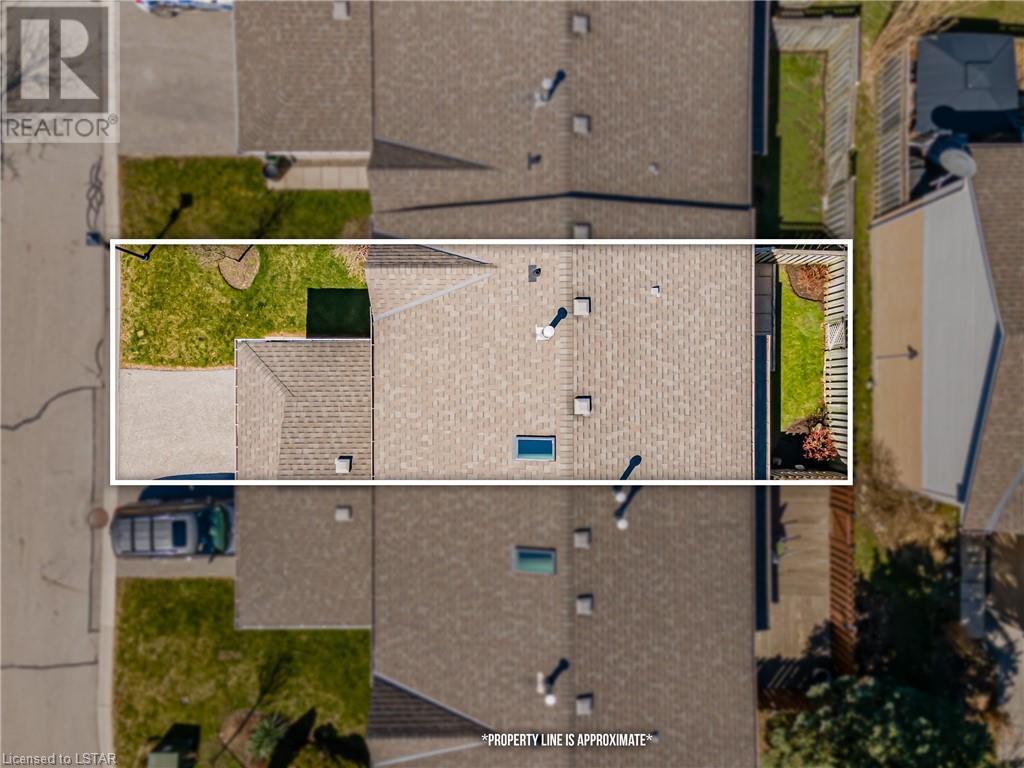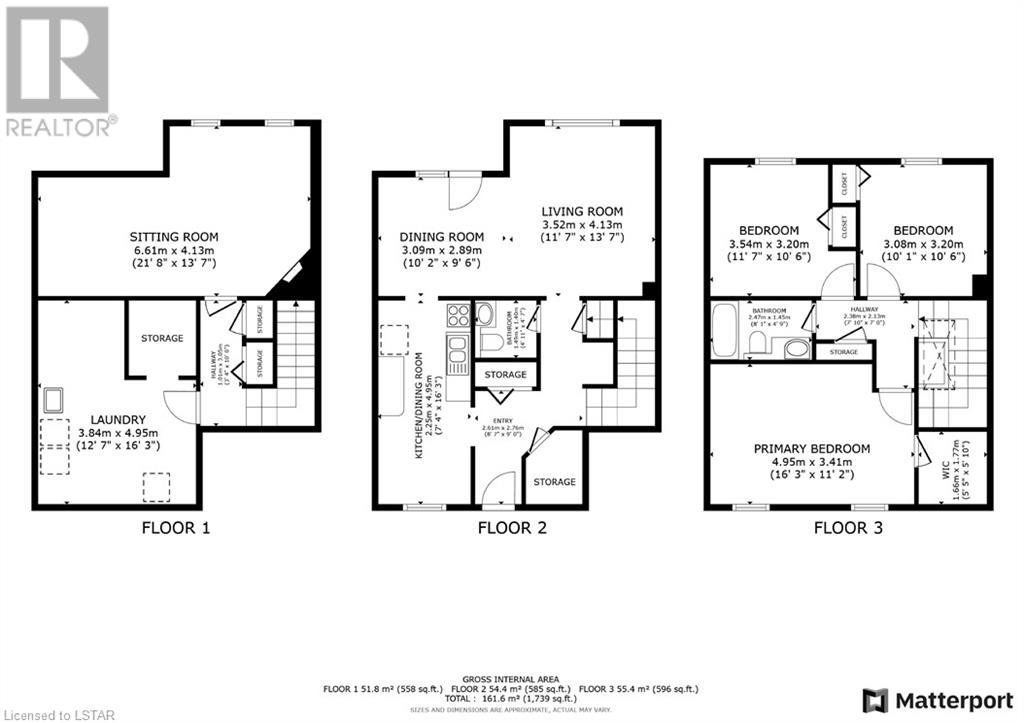1845 Aldersbrook Road Unit# 18, London, Ontario N6G 4V9 (26703786)
1845 Aldersbrook Road Unit# 18 London, Ontario N6G 4V9
$529,900Maintenance, Insurance, Landscaping, Property Management, Parking
$410 Monthly
Maintenance, Insurance, Landscaping, Property Management, Parking
$410 MonthlyThis 3 bed, 1.5 bath townhome with finished basement is in the absolute perfect location! A quiet neighbourhood in close proximity to University Hospital, UWO, shopping, dining, schools, parks, biking paths and more. This home offers an excellent, family friendly floor plan, a living room with custom built-in shelving unit, dining room can accommodate a fully dinner party and has patio doors to the private backyard. The bright kitchen has lots of storage and a functional breakfast nook in the front window. Head upstairs to the lovely Primary Bedroom with tons of closet space. Two additional bedrooms and a full 4 pc bath, that has been fully updated, round out the upstairs. The basement is finished with a carpeted great room and laundry room. As a bonus you have a garage with inside entry. (id:53015)
Property Details
| MLS® Number | 40564058 |
| Property Type | Single Family |
| Amenities Near By | Park, Public Transit, Schools, Shopping |
| Community Features | School Bus |
| Equipment Type | Water Heater |
| Features | Skylight |
| Parking Space Total | 2 |
| Rental Equipment Type | Water Heater |
Building
| Bathroom Total | 2 |
| Bedrooms Above Ground | 3 |
| Bedrooms Total | 3 |
| Appliances | Dishwasher, Dryer, Refrigerator, Stove, Washer |
| Architectural Style | 2 Level |
| Basement Development | Finished |
| Basement Type | Full (finished) |
| Constructed Date | 1989 |
| Construction Style Attachment | Attached |
| Cooling Type | Central Air Conditioning |
| Exterior Finish | Concrete, Vinyl Siding |
| Fire Protection | Smoke Detectors |
| Fireplace Present | Yes |
| Fireplace Total | 1 |
| Foundation Type | Poured Concrete |
| Half Bath Total | 1 |
| Heating Fuel | Natural Gas |
| Heating Type | Forced Air |
| Stories Total | 2 |
| Size Interior | 1739 |
| Type | Row / Townhouse |
| Utility Water | Municipal Water |
Parking
| Attached Garage |
Land
| Acreage | No |
| Land Amenities | Park, Public Transit, Schools, Shopping |
| Sewer | Municipal Sewage System |
| Zoning Description | R5-4 |
Rooms
| Level | Type | Length | Width | Dimensions |
|---|---|---|---|---|
| Second Level | 4pc Bathroom | 8'1'' x 4'9'' | ||
| Second Level | Bedroom | 10'1'' x 10'6'' | ||
| Second Level | Bedroom | 11'7'' x 10'6'' | ||
| Second Level | Primary Bedroom | 16'3'' x 11'2'' | ||
| Basement | Laundry Room | 12'7'' x 16'3'' | ||
| Basement | Sitting Room | 21'8'' x 13'7'' | ||
| Main Level | 2pc Bathroom | Measurements not available | ||
| Main Level | Living Room | 11'7'' x 13'7'' | ||
| Main Level | Dining Room | 10'2'' x 9'6'' | ||
| Main Level | Eat In Kitchen | 7'4'' x 16'3'' |
https://www.realtor.ca/real-estate/26703786/1845-aldersbrook-road-unit-18-london
Interested?
Contact us for more information
Kim Usher
Salesperson
kim.ateamlondon.com/

470 Colborne Street
London, Ontario N6B 2T3
Contact me
Resources
About me
Nicole Bartlett, Sales Representative, Coldwell Banker Star Real Estate, Brokerage
© 2023 Nicole Bartlett- All rights reserved | Made with ❤️ by Jet Branding
