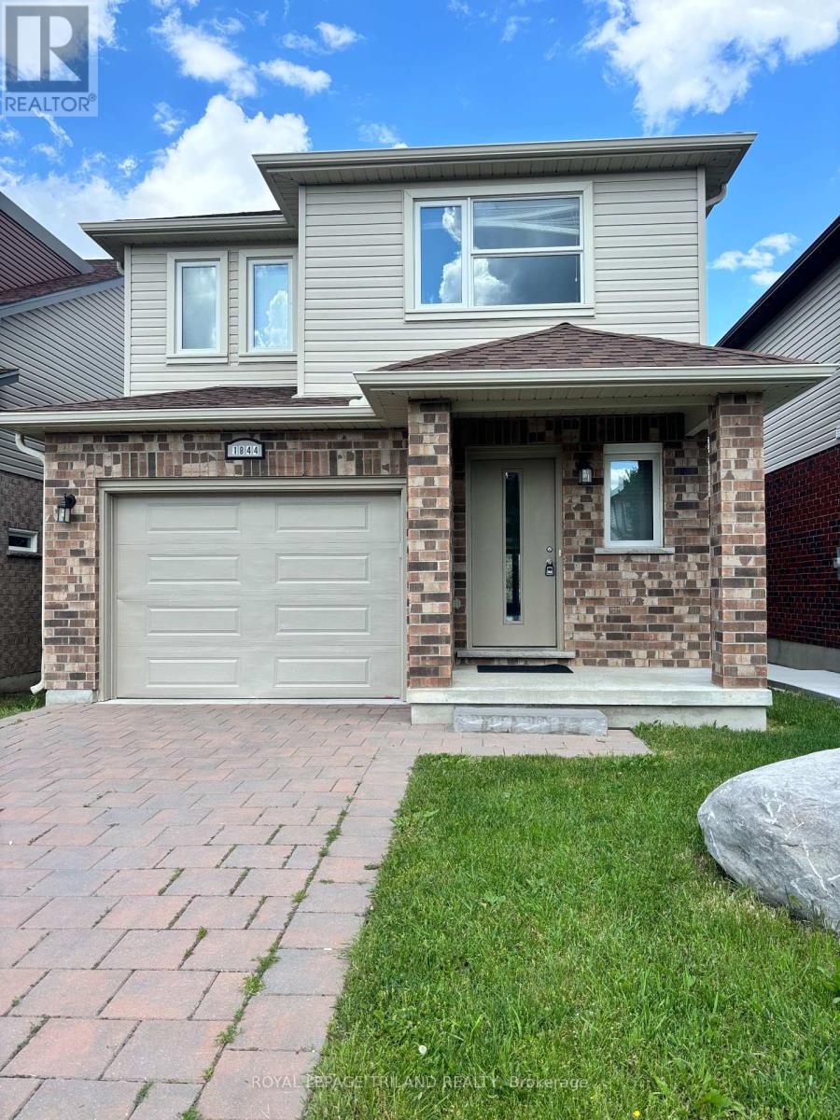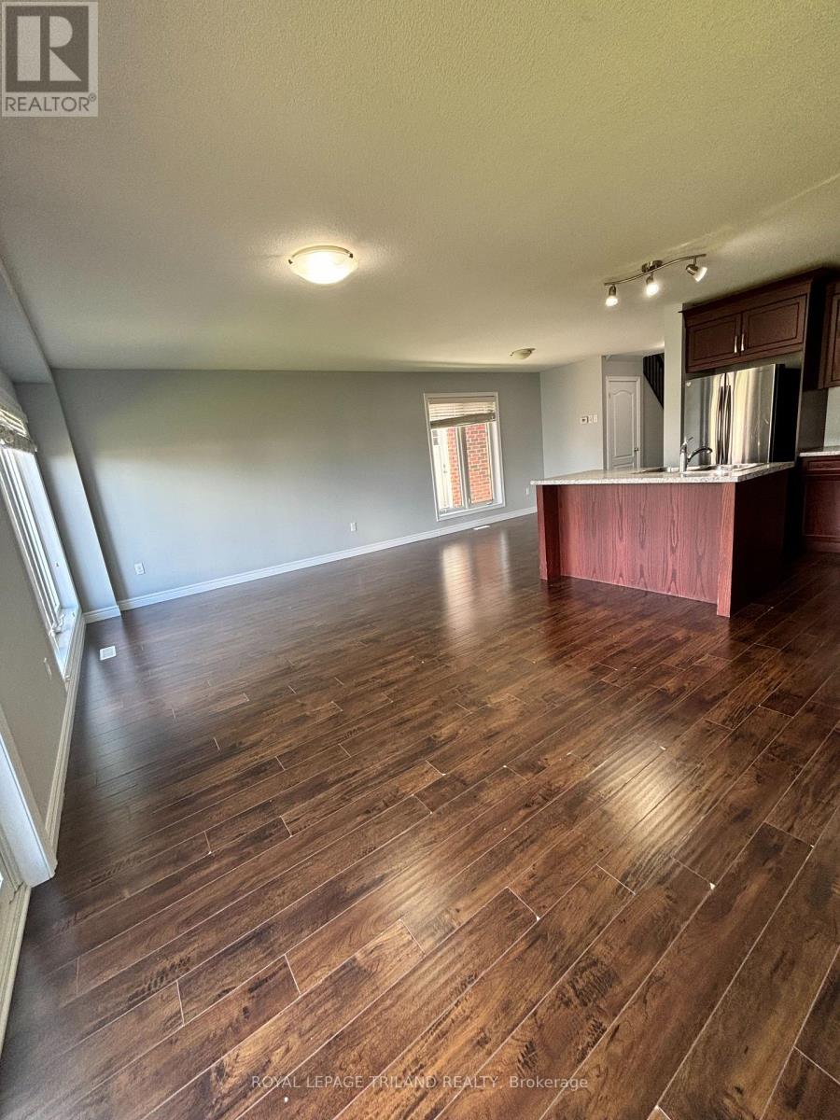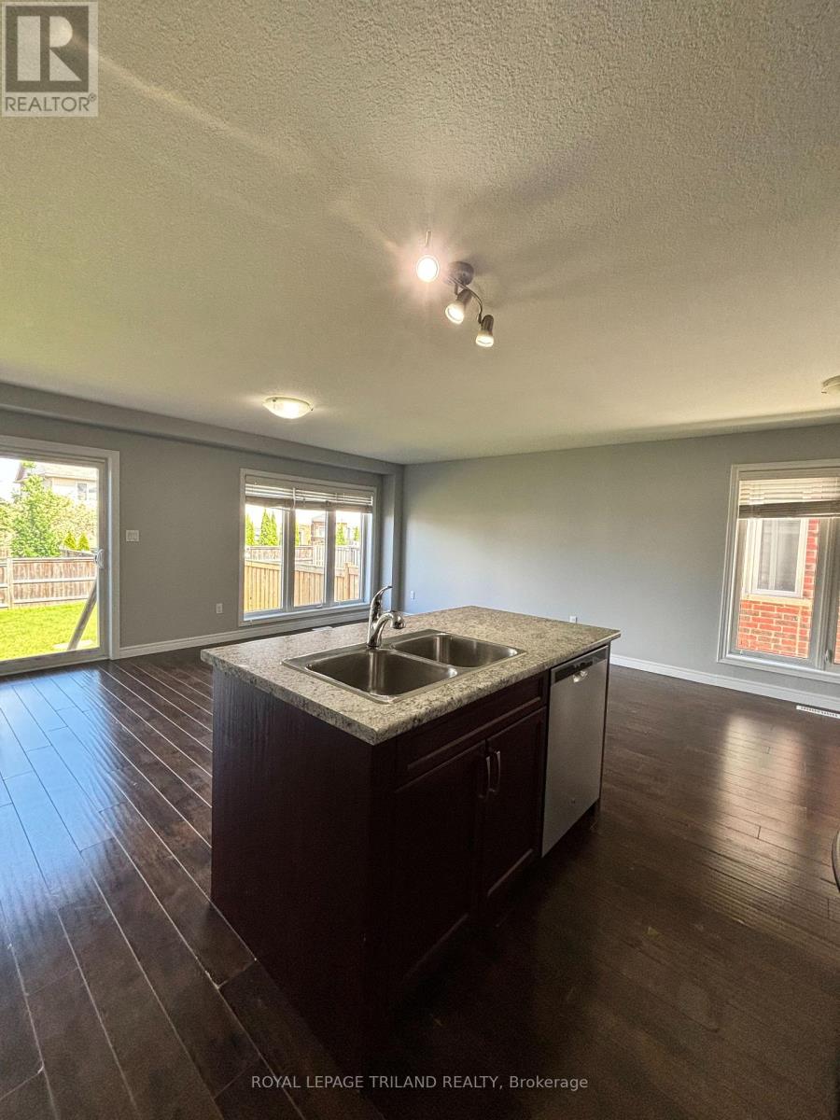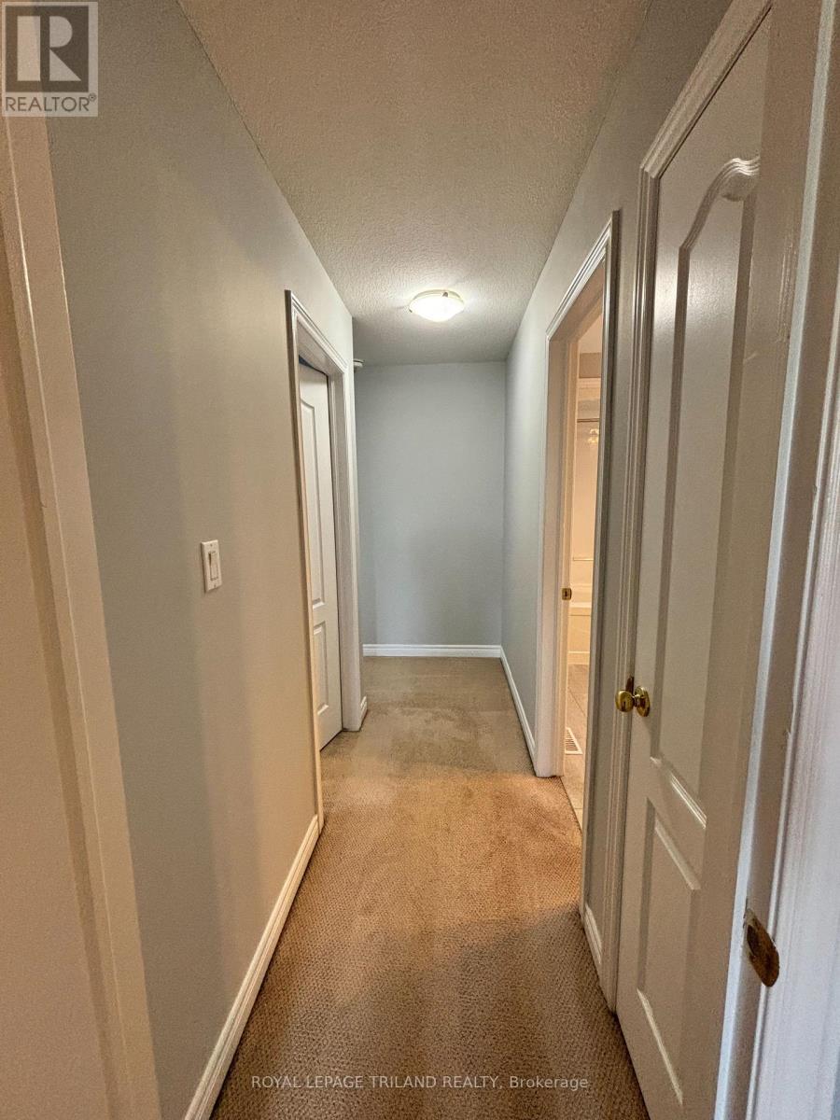1844 Foxridge Crescent, London, Ontario N7G 5B4 (27024356)
1844 Foxridge Crescent London, Ontario N7G 5B4
$689,900
Welcome to this beautiful North London home, offering four full-sized bedrooms, two full bathrooms, and a convenient half bath. Perfectly situated right across from Saint Andr Bessette Catholic Secondary School, this home provides unparalleled convenience for families. Enjoy the ease of walking to nearby shops, grocery stores, parks, scenic trails, and public transit. The spacious interior ensures ample room for family and guests, while the huge backyard is perfect for outdoor activities, relaxation, or gardening. This charming home combines a prime location with the comfort and space you desire, making it an ideal choice for your family. **** EXTRAS **** All window coverings are as is (id:53015)
Property Details
| MLS® Number | X8427506 |
| Property Type | Single Family |
| Community Name | NorthS |
| Amenities Near By | Park, Place Of Worship, Public Transit, Schools |
| Community Features | School Bus |
| Equipment Type | Water Heater |
| Parking Space Total | 2 |
| Rental Equipment Type | Water Heater |
Building
| Bathroom Total | 3 |
| Bedrooms Above Ground | 4 |
| Bedrooms Total | 4 |
| Appliances | Water Heater, Dishwasher, Dryer, Refrigerator, Stove, Washer |
| Basement Development | Unfinished |
| Basement Type | Full (unfinished) |
| Construction Style Attachment | Detached |
| Cooling Type | Central Air Conditioning |
| Exterior Finish | Brick, Vinyl Siding |
| Foundation Type | Concrete |
| Half Bath Total | 1 |
| Heating Fuel | Natural Gas |
| Heating Type | Forced Air |
| Stories Total | 2 |
| Type | House |
| Utility Water | Municipal Water |
Parking
| Attached Garage |
Land
| Acreage | No |
| Fence Type | Fenced Yard |
| Land Amenities | Park, Place Of Worship, Public Transit, Schools |
| Sewer | Sanitary Sewer |
| Size Depth | 118 Ft |
| Size Frontage | 30 Ft |
| Size Irregular | 30.51 X 118.77 Ft |
| Size Total Text | 30.51 X 118.77 Ft|under 1/2 Acre |
| Zoning Description | R4-3 |
Rooms
| Level | Type | Length | Width | Dimensions |
|---|---|---|---|---|
| Second Level | Primary Bedroom | 4.5 m | 3.71 m | 4.5 m x 3.71 m |
| Second Level | Bedroom 2 | 3.51 m | 3.38 m | 3.51 m x 3.38 m |
| Second Level | Bedroom 3 | 3.38 m | 3.43 m | 3.38 m x 3.43 m |
| Second Level | Bedroom 4 | 3.35 m | 3.12 m | 3.35 m x 3.12 m |
| Main Level | Kitchen | 2.9 m | 2.74 m | 2.9 m x 2.74 m |
| Main Level | Great Room | 7.19 m | 3.15 m | 7.19 m x 3.15 m |
| Main Level | Living Room | 3.51 m | 2.97 m | 3.51 m x 2.97 m |
Utilities
| Cable | Available |
| Sewer | Available |
https://www.realtor.ca/real-estate/27024356/1844-foxridge-crescent-london-norths
Interested?
Contact us for more information

Manzinder Lotey
Salesperson
(519) 670-1669
www.manzinder.com/

Contact me
Resources
About me
Nicole Bartlett, Sales Representative, Coldwell Banker Star Real Estate, Brokerage
© 2023 Nicole Bartlett- All rights reserved | Made with ❤️ by Jet Branding




































