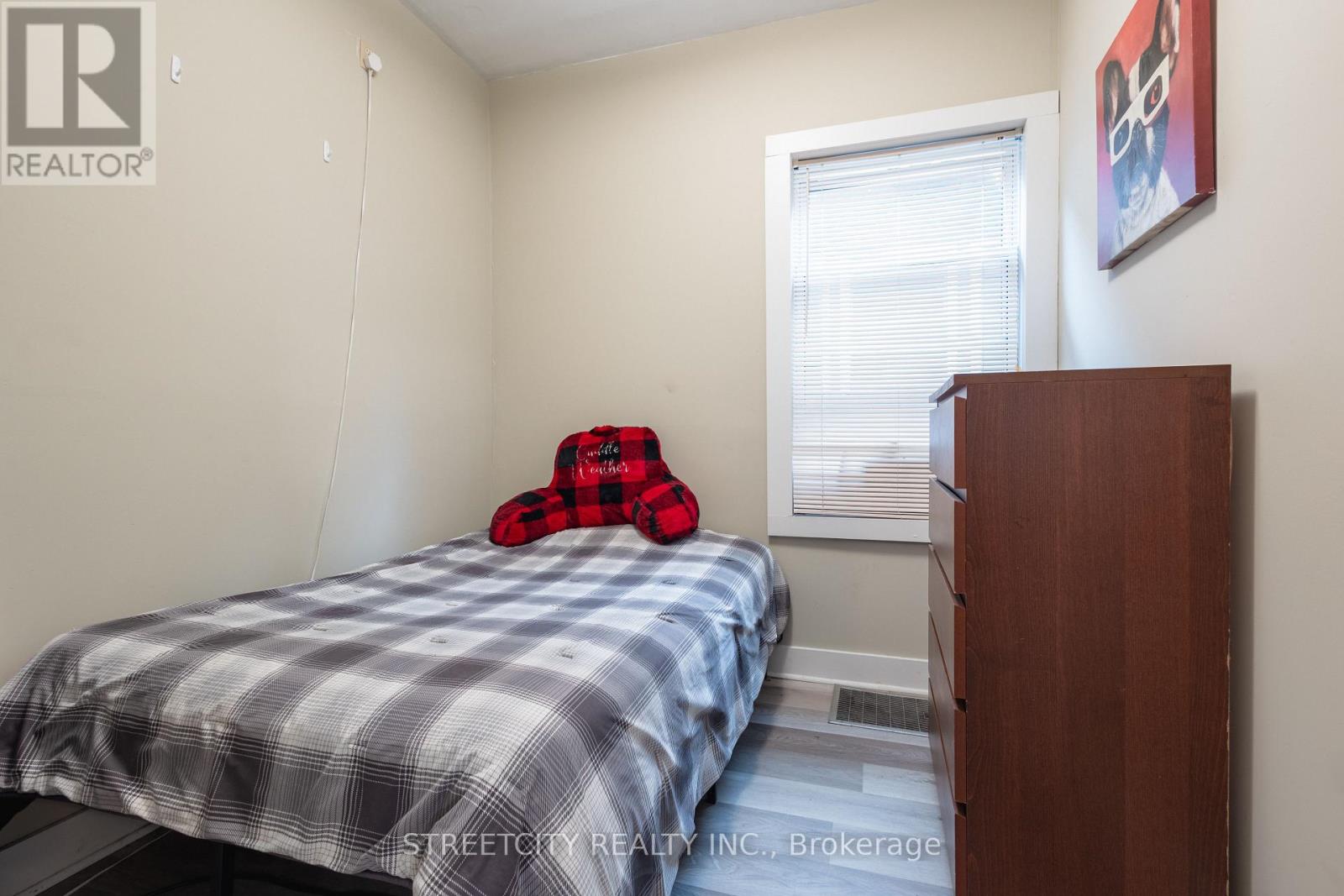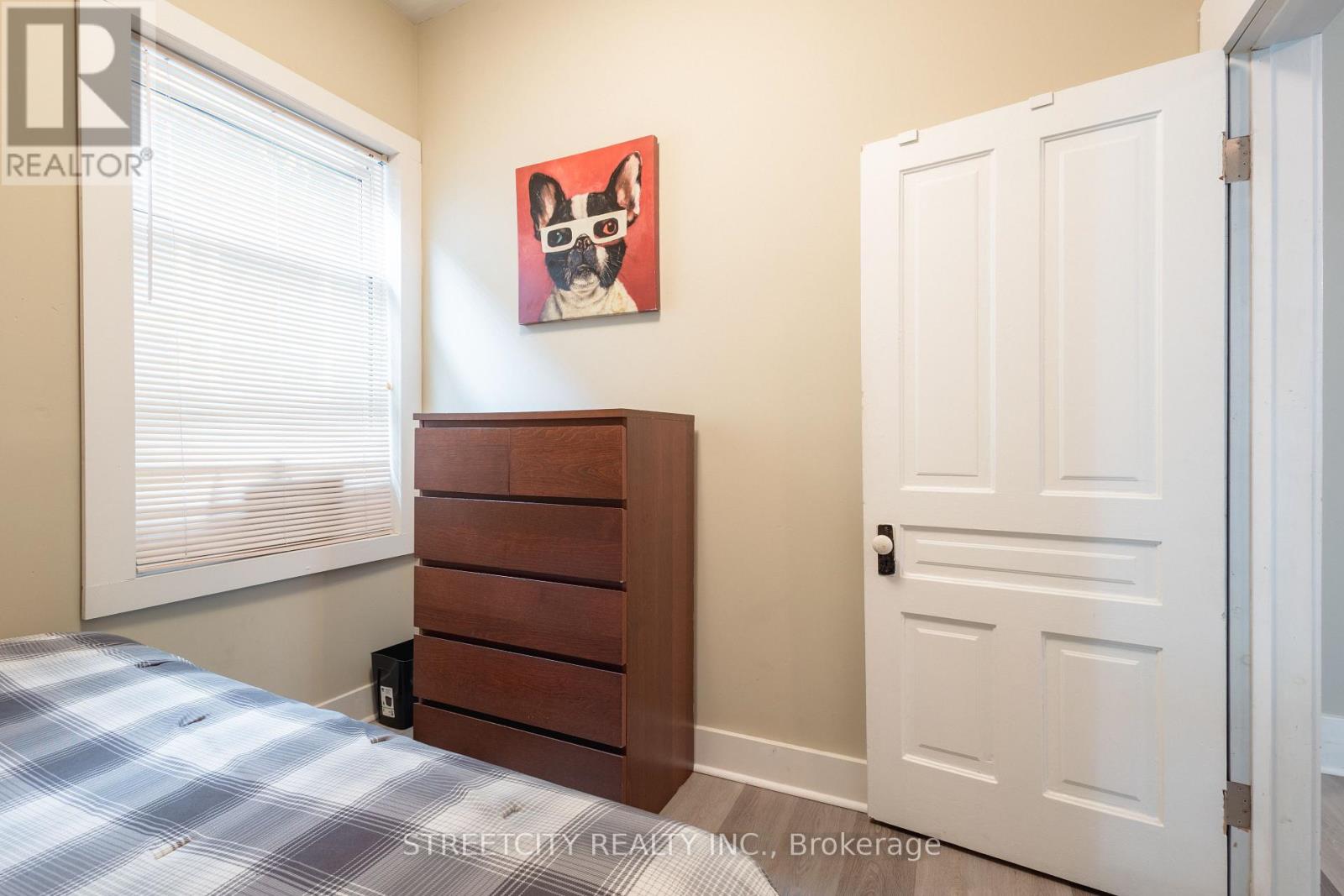184 Maitland Street, London, Ontario N6B 2X7 (27121393)
184 Maitland Street London, Ontario N6B 2X7
$2,300 Monthly
Welcome to your future home! This charming single-family residence in the eclectic SoHo neighborhood is now available for lease, offering you the chance to enjoy a beautifully upgraded space without the commitment of ownership. The home features three bedrooms, one bathroom, a generously-sized kitchen, and a covered outdoor area, providing ample room for comfortable living. SoHo is a vibrant neighborhood with easy access to both the bustling downtown London and the serene Thames River Valley. The area is renowned for its schools, including 10 public schools, 9 Catholic schools, and 1 private school. Special programs such as French Immersion, Advanced Placement, and International Baccalaureate are available, ensuring diverse educational opportunities. Fun and leisure are at your fingertips with 14 parks featuring playgrounds, sports facilities, and skating rinks, totalling 35 recreational facilities. Whether you love outdoor activities or family fun, SoHo has something for everyone. The neighborhood is also a commuter's dream, with 114 transit stops and access to the London VIA rail station. It supports a mix of vehicle, walking, and biking commuters, with most residents enjoying short commutes. This home offers the perfect blend of comfort, convenience, and vibrant community living. Don't miss out on this incredible opportunity schedule a viewing today and make this charming SoHo residence your new home! ** WIFI included* (id:53015)
Property Details
| MLS® Number | X9009821 |
| Property Type | Single Family |
| Community Name | EastK |
| Amenities Near By | Hospital |
| Communication Type | High Speed Internet |
| Community Features | School Bus |
| Parking Space Total | 2 |
| Structure | Deck |
Building
| Bathroom Total | 1 |
| Bedrooms Above Ground | 3 |
| Bedrooms Total | 3 |
| Appliances | Water Meter |
| Architectural Style | Bungalow |
| Basement Development | Unfinished |
| Basement Type | N/a (unfinished) |
| Construction Style Attachment | Detached |
| Cooling Type | Central Air Conditioning |
| Exterior Finish | Vinyl Siding |
| Foundation Type | Concrete |
| Heating Fuel | Natural Gas |
| Heating Type | Forced Air |
| Stories Total | 1 |
| Type | House |
| Utility Water | Municipal Water |
Land
| Acreage | No |
| Fence Type | Fenced Yard |
| Land Amenities | Hospital |
| Sewer | Sanitary Sewer |
| Size Total Text | Under 1/2 Acre |
Rooms
| Level | Type | Length | Width | Dimensions |
|---|---|---|---|---|
| Main Level | Primary Bedroom | 2.84 m | 3.4 m | 2.84 m x 3.4 m |
| Main Level | Bedroom | 2.72 m | 2.59 m | 2.72 m x 2.59 m |
| Main Level | Bedroom 2 | 2.72 m | 2.69 m | 2.72 m x 2.69 m |
| Main Level | Kitchen | 4.71 m | 3.61 m | 4.71 m x 3.61 m |
| Main Level | Living Room | 4.11 m | 3.48 m | 4.11 m x 3.48 m |
| Main Level | Dining Room | 3.38 m | 3.63 m | 3.38 m x 3.63 m |
https://www.realtor.ca/real-estate/27121393/184-maitland-street-london-eastk
Interested?
Contact us for more information

Dion Edwards
Salesperson

519 York Street
London, Ontario N6B 1R4
Contact me
Resources
About me
Nicole Bartlett, Sales Representative, Coldwell Banker Star Real Estate, Brokerage
© 2023 Nicole Bartlett- All rights reserved | Made with ❤️ by Jet Branding



















