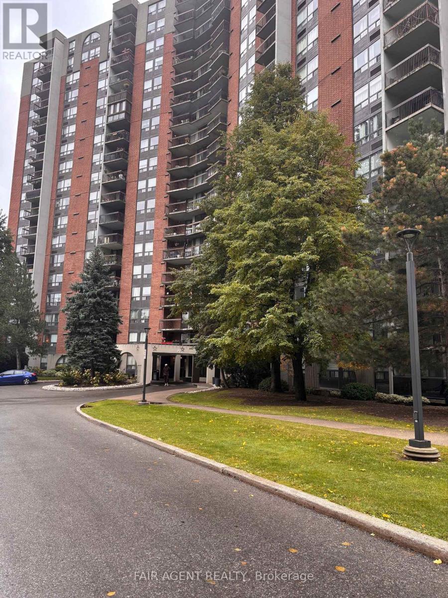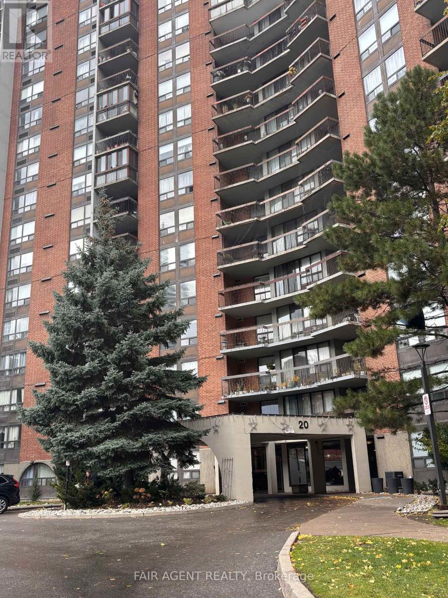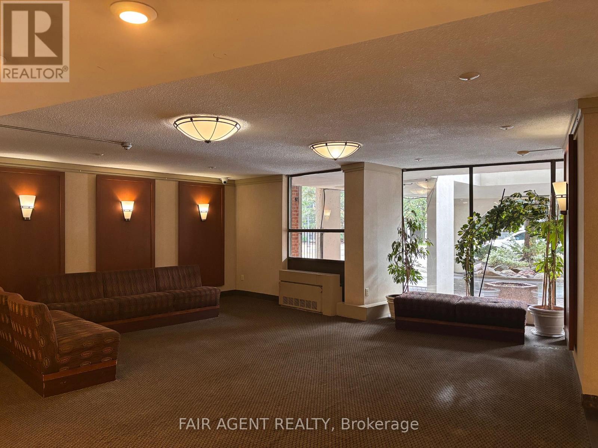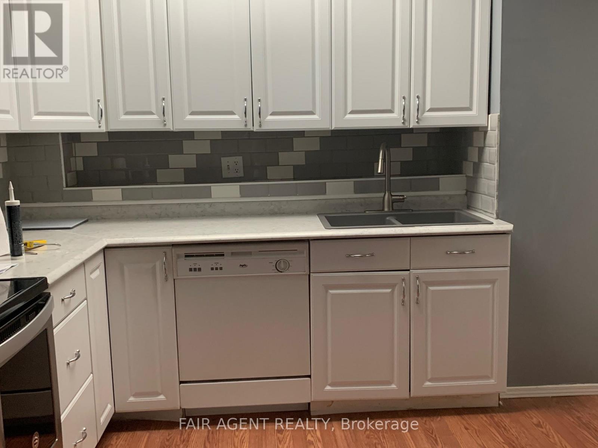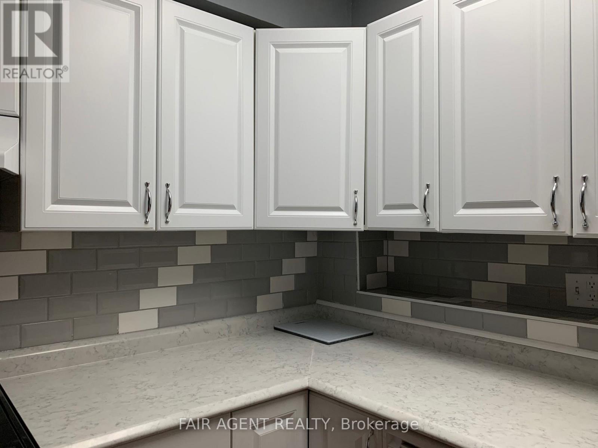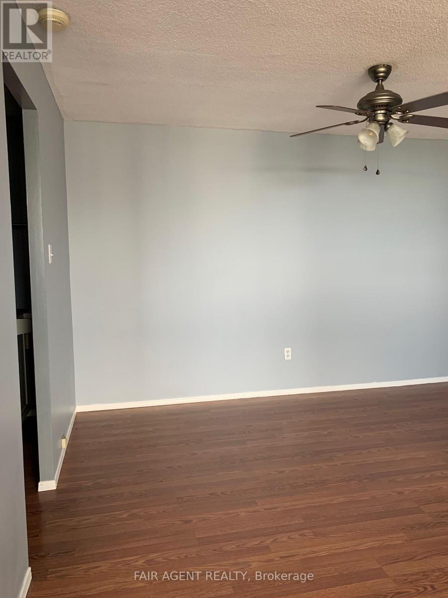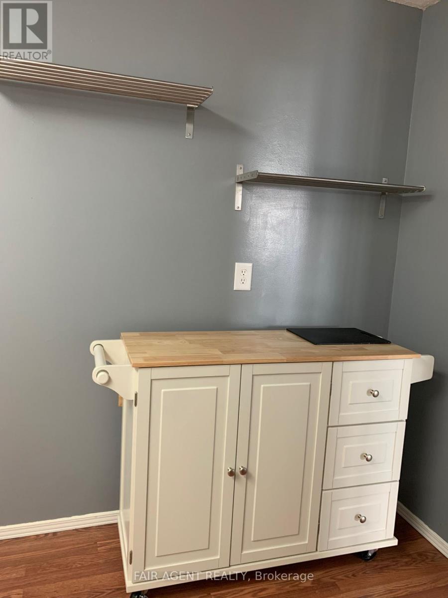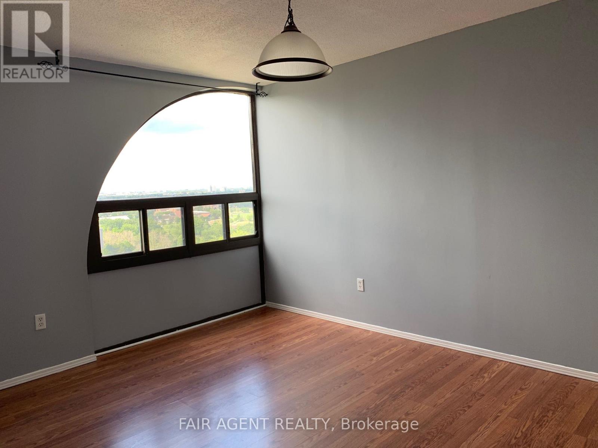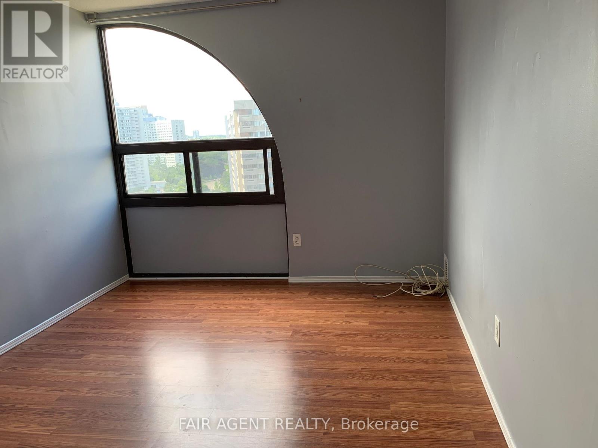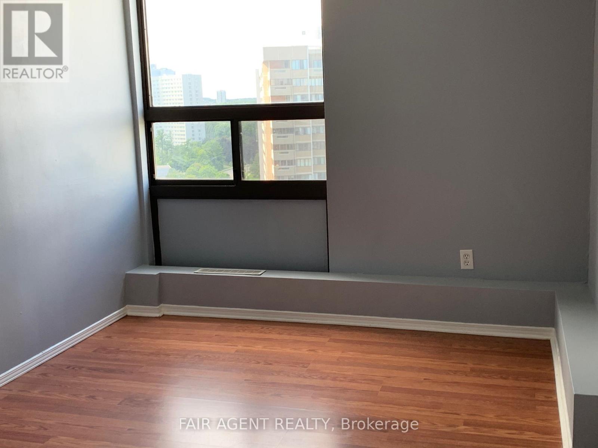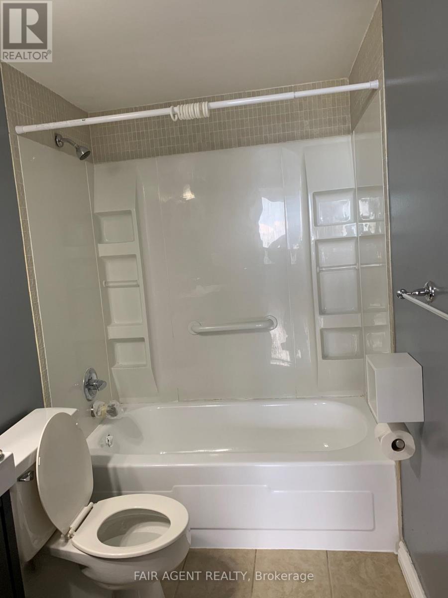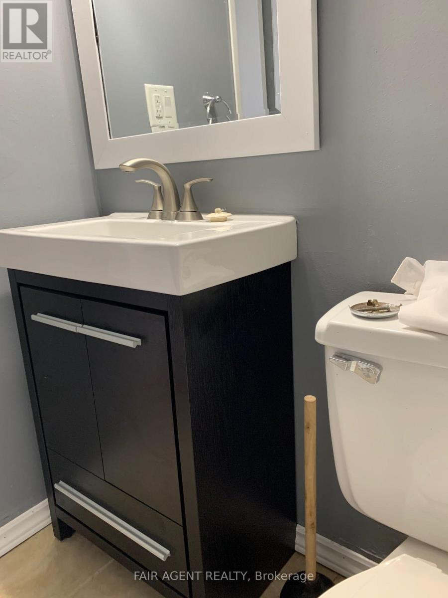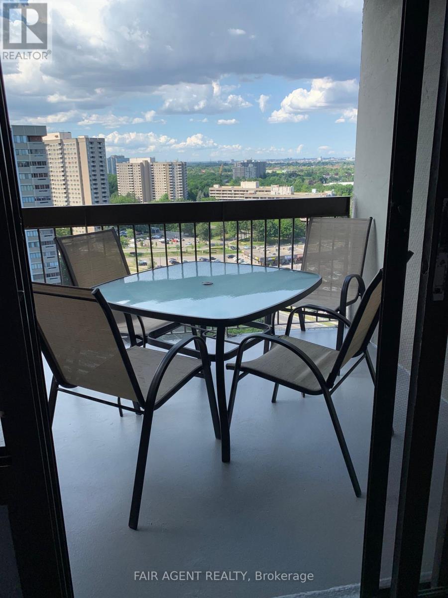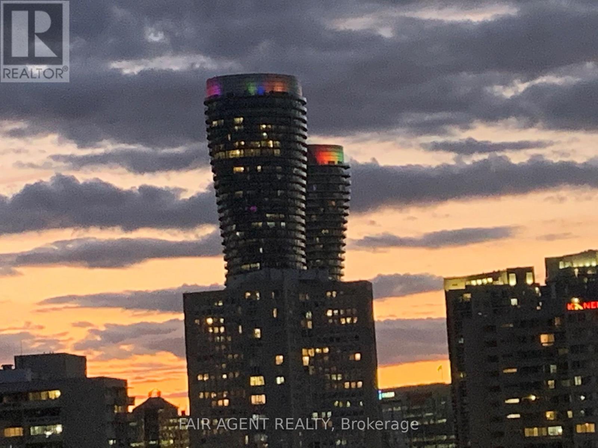1808 - 20 Mississauga Valley Boulevard, Mississauga, Ontario L5A 3S1 (29071040)
1808 - 20 Mississauga Valley Boulevard Mississauga, Ontario L5A 3S1
$570,000Maintenance, Water, Common Area Maintenance, Insurance, Parking
$639.03 Monthly
Maintenance, Water, Common Area Maintenance, Insurance, Parking
$639.03 MonthlyWelcome to this well-maintained 3-bedroom condominium located in the heart of Mississauga at 20 Mississauga Valley Blvd. Offering approximately 1,200 square feet of functional living space, this bright and spacious unit features an open-concept living and dining area with walkout to a private balcony, ideal for enjoying your morning coffee or evening skyline views. The kitchen is equipped with stainless steel appliances, including a stove and fridge, and includes a stylish backsplash and built-in dishwasher. All three bedrooms are generously sized with ample closet space, and the primary bedroom includes a 4-piece ensuite. In-suite laundry with washer and dryer adds everyday convenience. Residents enjoy access to a variety of building amenities including an indoor pool, sauna, gym, party room, and bike storage. Families will appreciate the outdoor wading pool and on-site park, perfect for younger children. This well-managed building also offers 24-hour security, underground parking, and visitor parking. Situated minutes from Square One Shopping Centre, Trillium Hospital, Cooksville GO, and the upcoming Hurontario LRT, this location offers easy access to transit, schools, parks, and everyday essentials. Whether you're upsizing, downsizing, or investing, this is a solid opportunity in a growing Mississauga neighbourhood. (id:53015)
Property Details
| MLS® Number | W12513108 |
| Property Type | Single Family |
| Community Name | Mississauga Valleys |
| Amenities Near By | Hospital, Park, Place Of Worship, Public Transit |
| Community Features | Pets Allowed With Restrictions, Community Centre |
| Features | Balcony, In Suite Laundry, Laundry- Coin Operated |
| Parking Space Total | 1 |
| Pool Type | Indoor Pool |
Building
| Bathroom Total | 2 |
| Bedrooms Above Ground | 3 |
| Bedrooms Total | 3 |
| Amenities | Exercise Centre, Party Room, Sauna, Visitor Parking, Separate Heating Controls, Storage - Locker |
| Appliances | Water Heater, Dishwasher, Dryer, Hood Fan, Stove, Washer, Refrigerator |
| Basement Type | None |
| Cooling Type | Central Air Conditioning |
| Exterior Finish | Brick |
| Fire Protection | Security Guard, Smoke Detectors |
| Flooring Type | Laminate |
| Heating Fuel | Electric |
| Heating Type | Forced Air |
| Size Interior | 1,200 - 1,399 Ft2 |
| Type | Apartment |
Parking
| Underground | |
| Garage |
Land
| Acreage | No |
| Land Amenities | Hospital, Park, Place Of Worship, Public Transit |
| Zoning Description | Rm7d4 |
Rooms
| Level | Type | Length | Width | Dimensions |
|---|---|---|---|---|
| Main Level | Kitchen | 3.84 m | 3.29 m | 3.84 m x 3.29 m |
| Main Level | Living Room | 5.4 m | 3.87 m | 5.4 m x 3.87 m |
| Main Level | Dining Room | 4.06 m | 2.8 m | 4.06 m x 2.8 m |
| Main Level | Primary Bedroom | 4.3 m | 2.65 m | 4.3 m x 2.65 m |
| Main Level | Bedroom 2 | 3 m | 2.55 m | 3 m x 2.55 m |
| Main Level | Bedroom 3 | 4.22 m | 2.97 m | 4.22 m x 2.97 m |
Contact Us
Contact us for more information
Contact me
Resources
About me
Nicole Bartlett, Sales Representative, Coldwell Banker Star Real Estate, Brokerage
© 2023 Nicole Bartlett- All rights reserved | Made with ❤️ by Jet Branding
