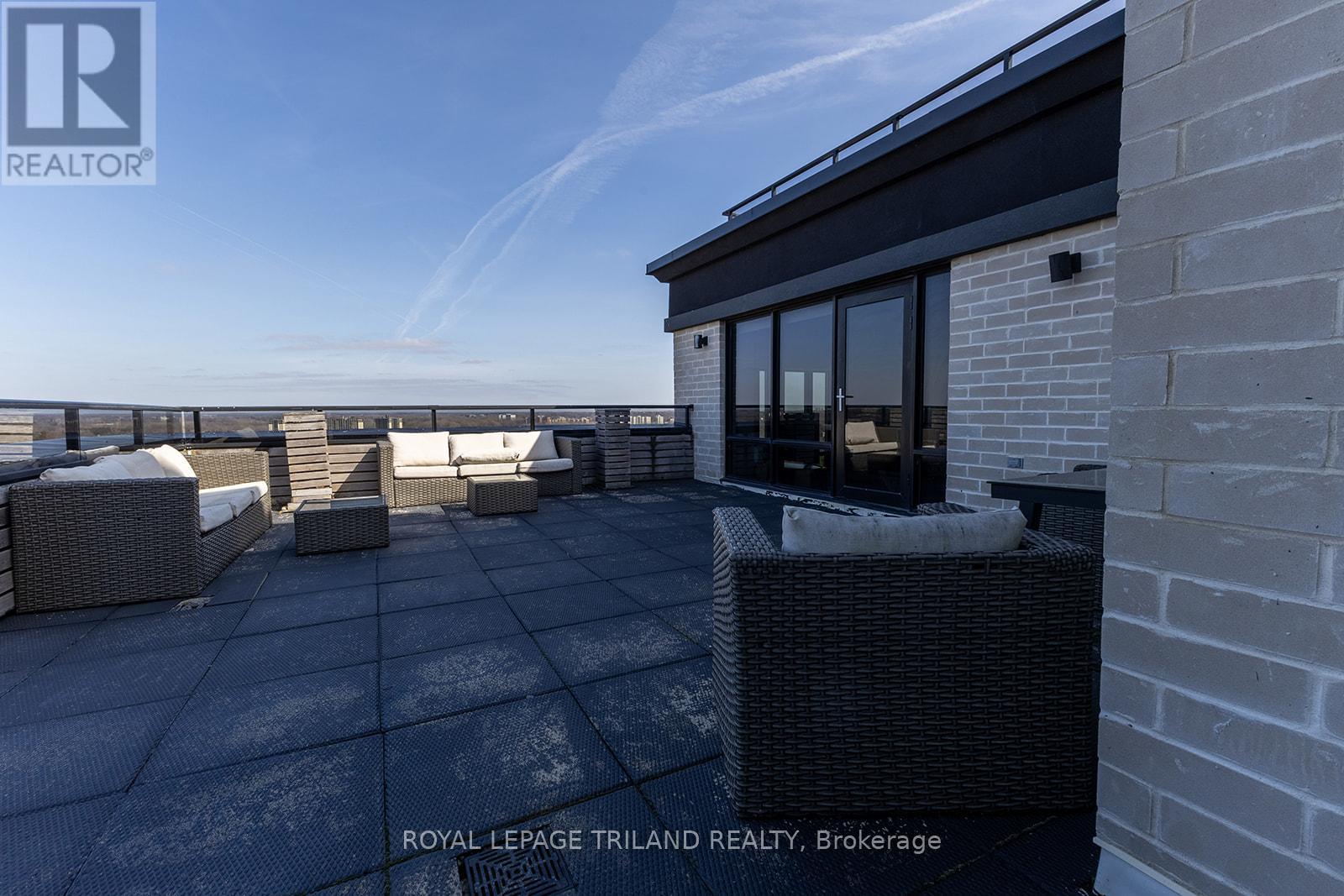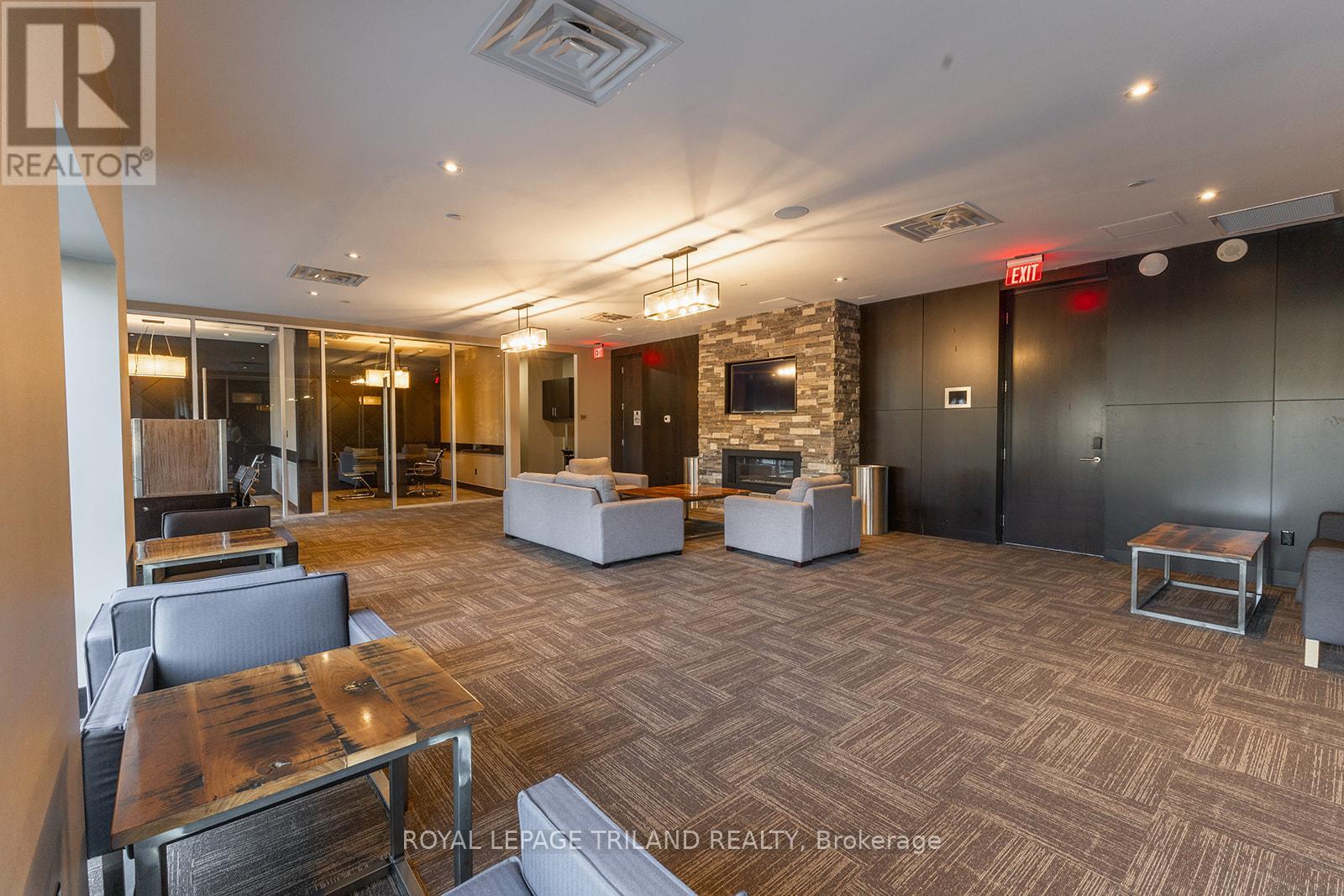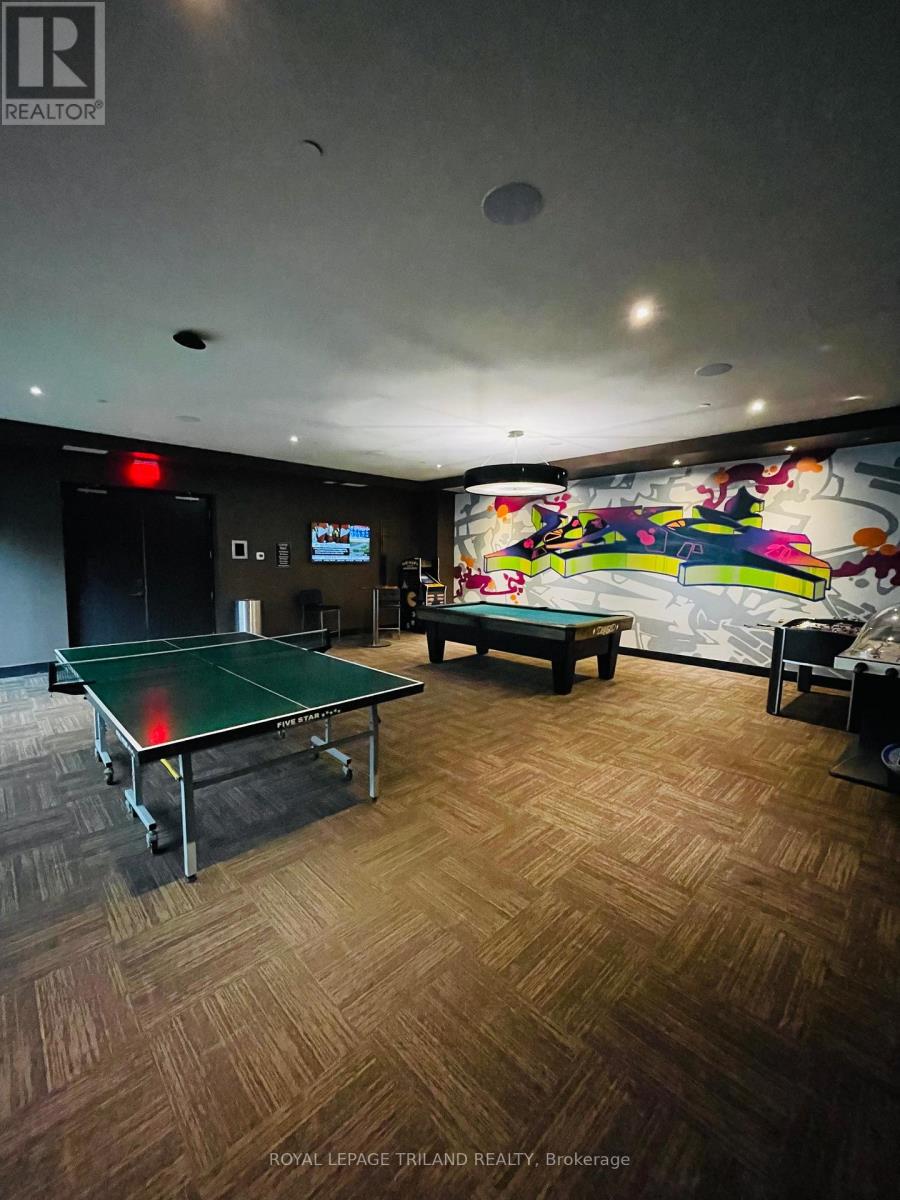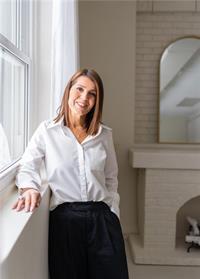1804 - 1235 Richmond Street, London, Ontario N6A 0C1 (28149965)
1804 - 1235 Richmond Street London, Ontario N6A 0C1
$2,600 Monthly
Welcome to The Luxe, London's premier destination for Western students looking for a newer building within walking distance to Western. Walk to Western or hop on the free shuttle. This is a rare offering: this corner unit features private use of an over 1000 square foot common area terrace. Your own terrace off the gourmet kitchen! This two bedroom, two bathroom unit has a panoramic view of the new bike/hiking bridge over the Thames River in north London's Ross Park and a view of the University of Western Ontario. Occupancy July 25th or later. Onsite concierge, Starbucks, billiards lounge, games room, 24 hour fitness centre, yoga studio, 40 person movie theatre, roof top patio, spa lounge, extensive security cameras, a study hall and full time onsite staff. This unit accommodates 2 people each with their own fob controlled bedroom access and features a gourmet kitchen with granite and expansive floor to ceiling windows. It comes fully furnished with in suite controlled heating. Heat, water, central air all included in condo fee. Be quick! Pictures are prior to current tenants. (id:53015)
Property Details
| MLS® Number | X12075089 |
| Property Type | Single Family |
| Community Name | East B |
| Amenities Near By | Hospital, Park, Place Of Worship |
| Community Features | Pet Restrictions |
| Features | Conservation/green Belt, Elevator |
| Structure | Deck |
| View Type | View |
Building
| Bathroom Total | 2 |
| Bedrooms Above Ground | 2 |
| Bedrooms Total | 2 |
| Amenities | Security/concierge, Exercise Centre, Recreation Centre |
| Appliances | Furniture |
| Cooling Type | Central Air Conditioning |
| Exterior Finish | Brick |
| Fire Protection | Smoke Detectors |
| Heating Fuel | Natural Gas |
| Heating Type | Forced Air |
| Size Interior | 700 - 799 Sqft |
| Type | Apartment |
Parking
| No Garage |
Land
| Acreage | No |
| Land Amenities | Hospital, Park, Place Of Worship |
Rooms
| Level | Type | Length | Width | Dimensions |
|---|---|---|---|---|
| Main Level | Kitchen | 4.57 m | 3.2 m | 4.57 m x 3.2 m |
| Main Level | Living Room | 4.57 m | 3.2 m | 4.57 m x 3.2 m |
| Main Level | Primary Bedroom | 3.66 m | 3.23 m | 3.66 m x 3.23 m |
| Main Level | Bedroom 2 | 4.57 m | 3.12 m | 4.57 m x 3.12 m |
| Main Level | Other | 11.28 m | 11.28 m | 11.28 m x 11.28 m |
https://www.realtor.ca/real-estate/28149965/1804-1235-richmond-street-london-east-b
Interested?
Contact us for more information

Steve Wiggett
Salesperson
wiggettproperties.com/
wiggettproperties/

Contact me
Resources
About me
Nicole Bartlett, Sales Representative, Coldwell Banker Star Real Estate, Brokerage
© 2023 Nicole Bartlett- All rights reserved | Made with ❤️ by Jet Branding
































