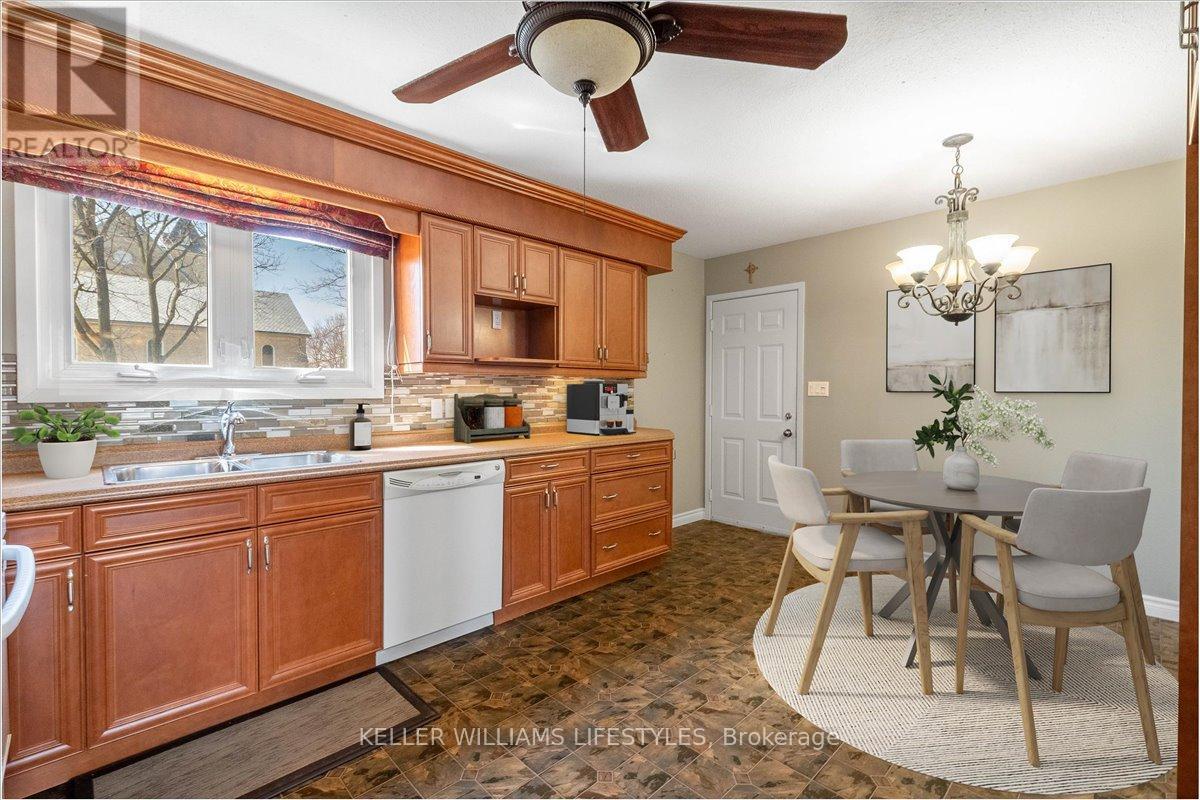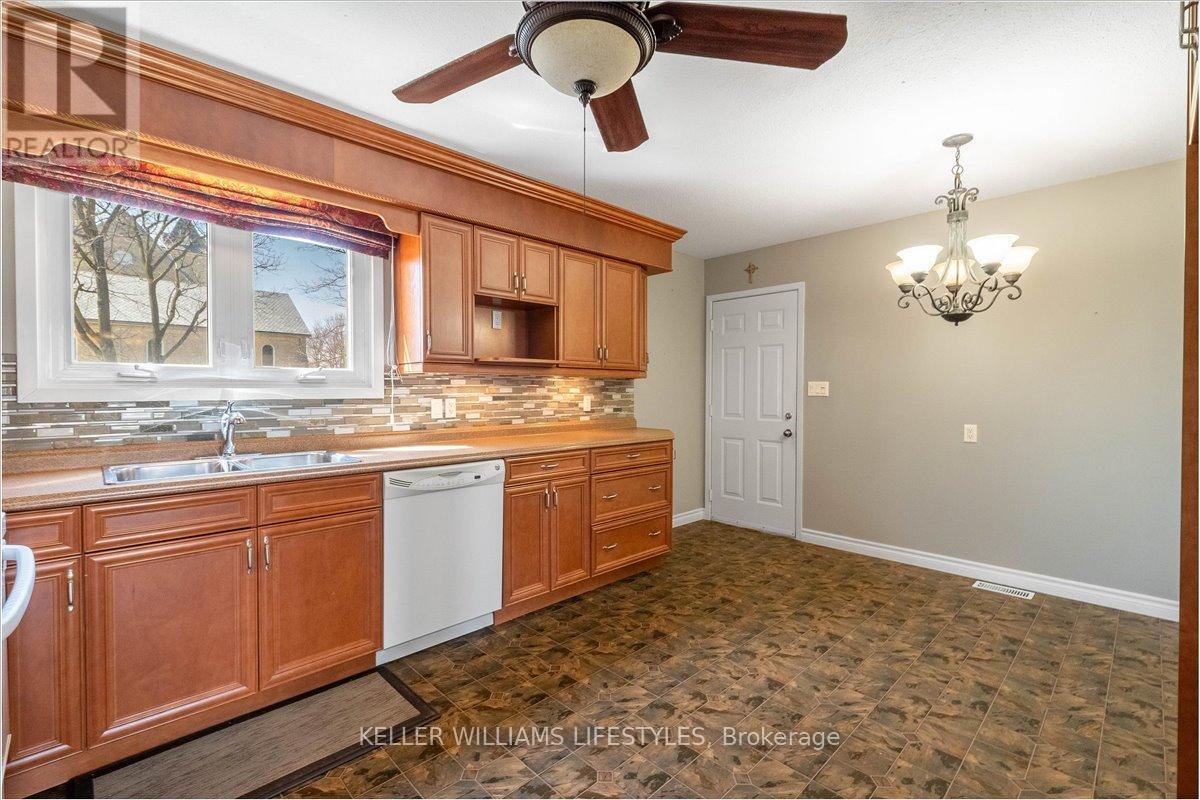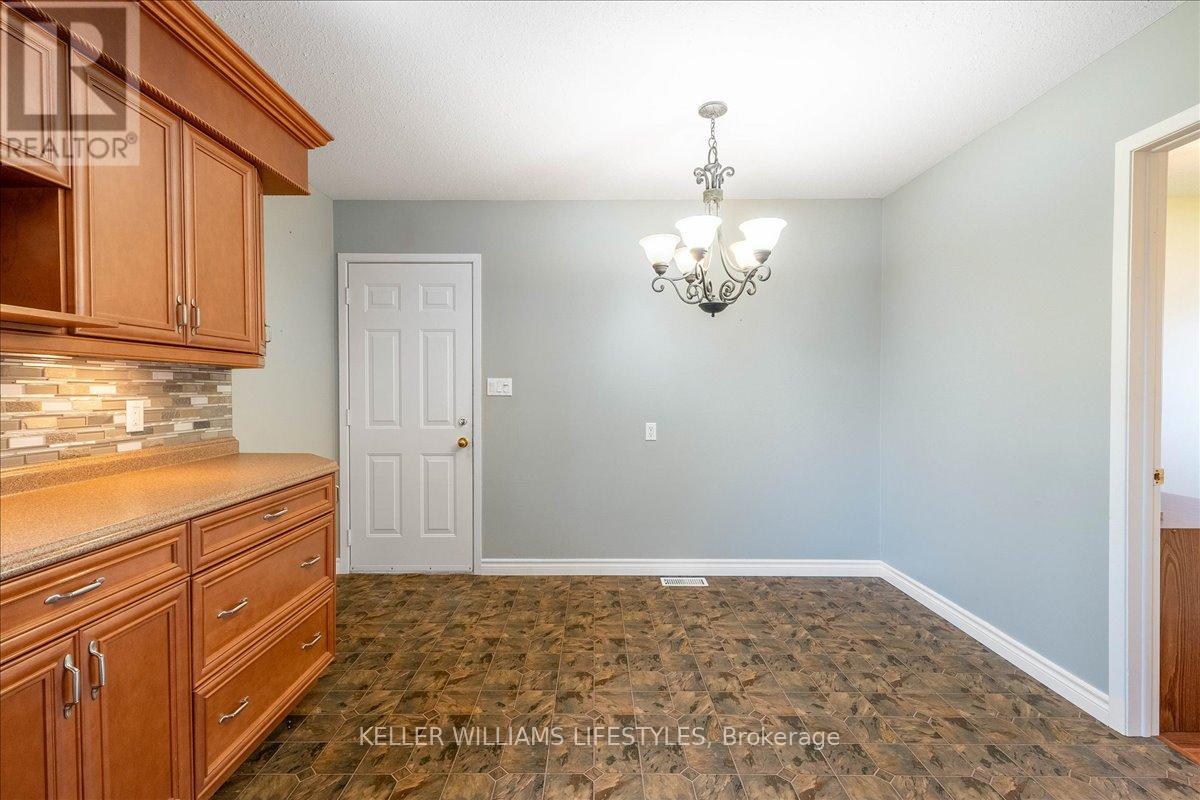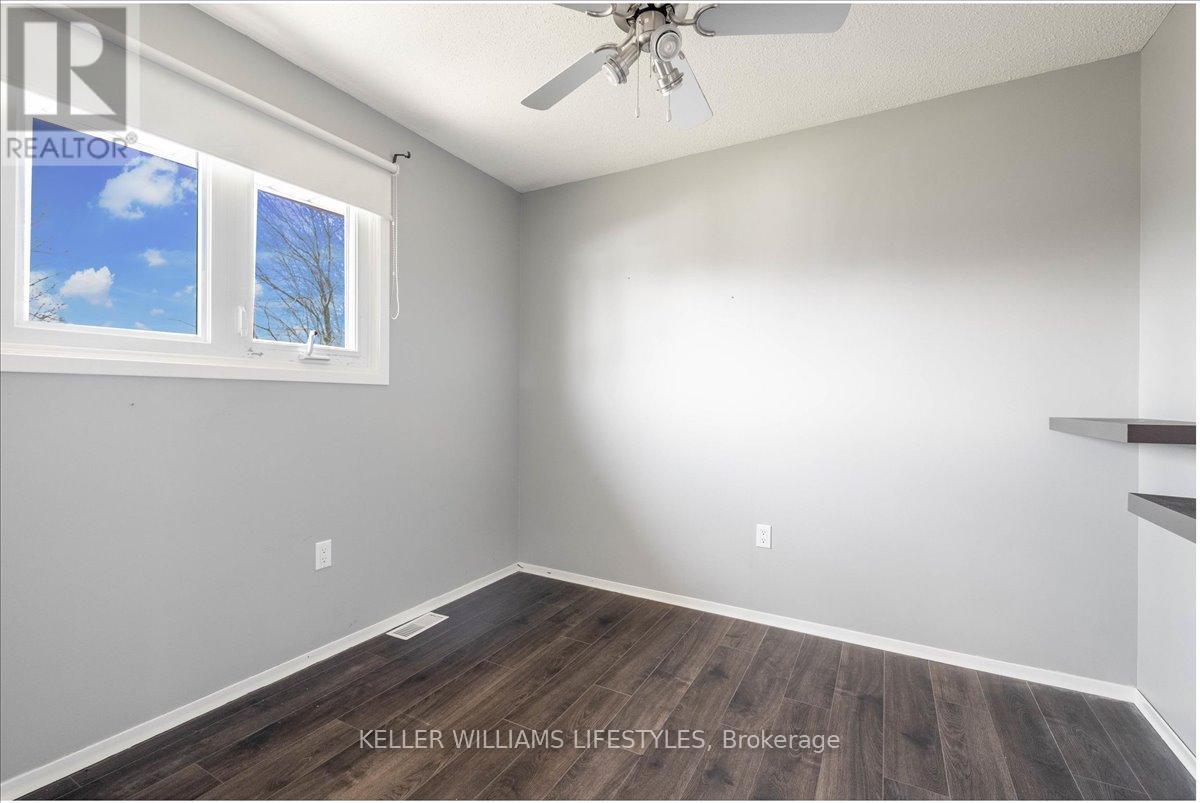180 Victoria Street, Southwest Middlesex (Glencoe), Ontario N0L 1M0 (28129277)
180 Victoria Street Southwest Middlesex (Glencoe), Ontario N0L 1M0
$520,000
Well-maintained 4-bedroom home located in the family friendly town of Glencoe. This property offers plenty of space, inside and out, and is perfect for families, remote workers, or anyone looking for a flexible living space. The main floor features a bright and spacious living room, dining room, a cozy eat-in kitchen, and a convenient 2-piece bathroom. A bonus main floor room with a separate entrance offers endless possibilities, ideal as a home office, or studio. Upstairs, you'll find four comfortable bedrooms and a 4-piece bathroom, making it the perfect layout for growing families. The partially finished basement includes a good-sized multi-purpose room, along with a utility/storage area for all your organizational needs. Enjoy the benefits of a generous outdoor space whether its gardening, play space for kids, or room to entertain. A private, fenced area in the backyard features a patio-perfect for relaxing. Located in Glencoe, this home is close to all the amenities a family could need, including grocery stores, schools, an arena, and charming local shops. Just a short drive away, you'll find the Four Counties Hospital and the scenic Wardsville Golf Club. Don't miss your chance to make this versatile and welcoming property your new home! (id:53015)
Property Details
| MLS® Number | X12065972 |
| Property Type | Single Family |
| Community Name | Glencoe |
| Amenities Near By | Hospital, Schools |
| Community Features | Community Centre |
| Equipment Type | Water Heater - Gas |
| Features | Sump Pump |
| Parking Space Total | 4 |
| Rental Equipment Type | Water Heater - Gas |
| Structure | Patio(s), Porch, Shed |
Building
| Bathroom Total | 2 |
| Bedrooms Above Ground | 4 |
| Bedrooms Total | 4 |
| Appliances | Dishwasher, Dryer, Stove, Washer |
| Basement Development | Partially Finished |
| Basement Type | N/a (partially Finished) |
| Construction Style Attachment | Detached |
| Cooling Type | Central Air Conditioning |
| Exterior Finish | Brick, Aluminum Siding |
| Foundation Type | Poured Concrete |
| Half Bath Total | 1 |
| Heating Fuel | Natural Gas |
| Heating Type | Forced Air |
| Stories Total | 2 |
| Size Interior | 1500 - 2000 Sqft |
| Type | House |
| Utility Water | Municipal Water |
Parking
| Attached Garage | |
| Garage |
Land
| Acreage | No |
| Land Amenities | Hospital, Schools |
| Sewer | Sanitary Sewer |
| Size Depth | 37.5 M |
| Size Frontage | 40.12 M |
| Size Irregular | 40.1 X 37.5 M |
| Size Total Text | 40.1 X 37.5 M |
| Zoning Description | R1 |
https://www.realtor.ca/real-estate/28129277/180-victoria-street-southwest-middlesex-glencoe-glencoe
Interested?
Contact us for more information
Contact me
Resources
About me
Nicole Bartlett, Sales Representative, Coldwell Banker Star Real Estate, Brokerage
© 2023 Nicole Bartlett- All rights reserved | Made with ❤️ by Jet Branding







































