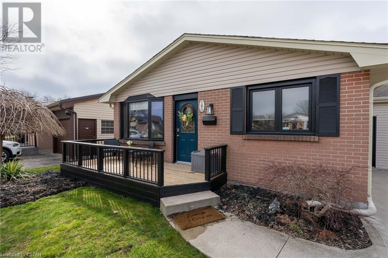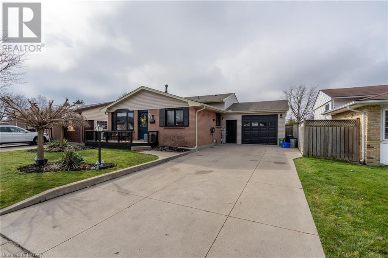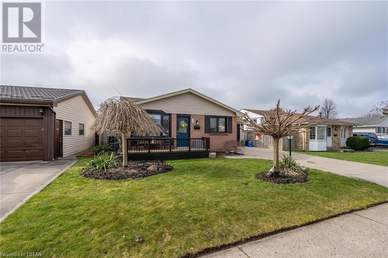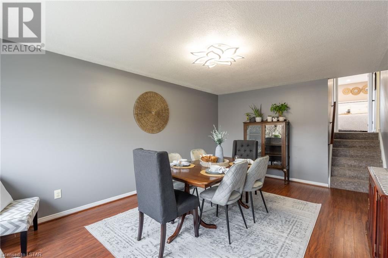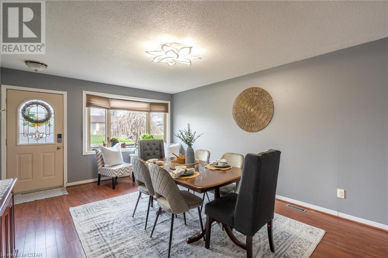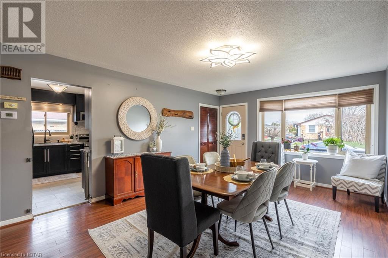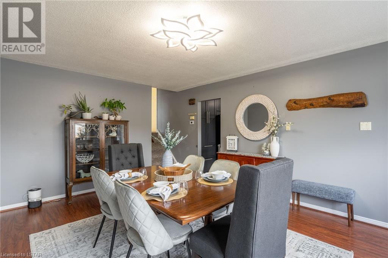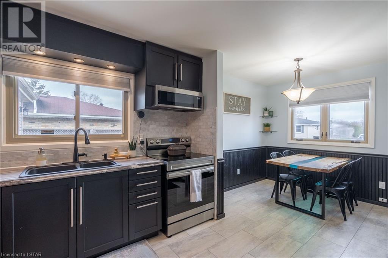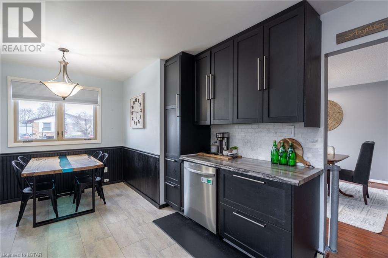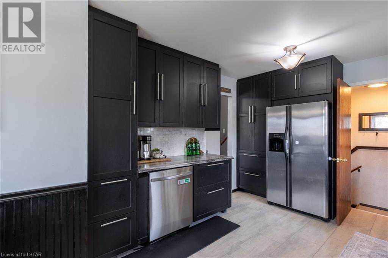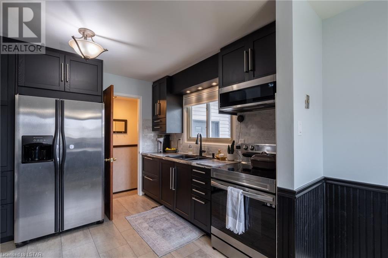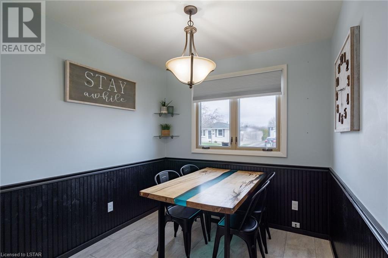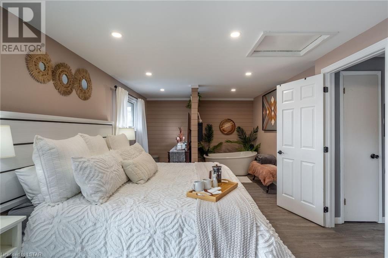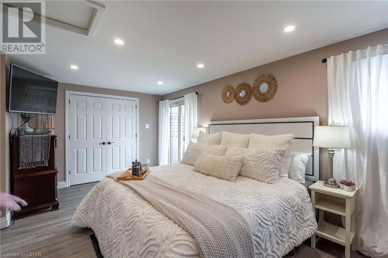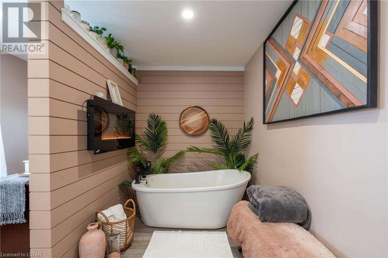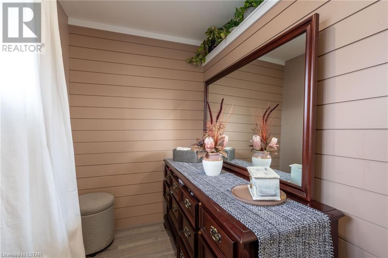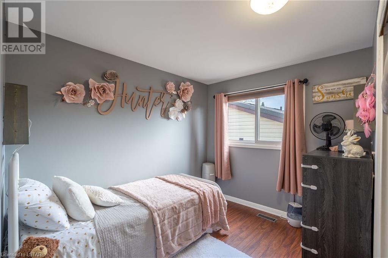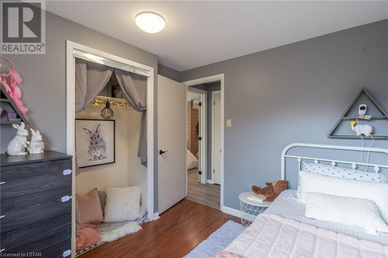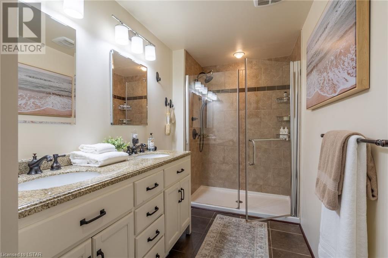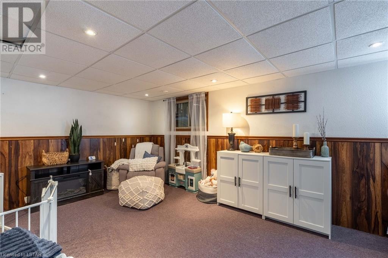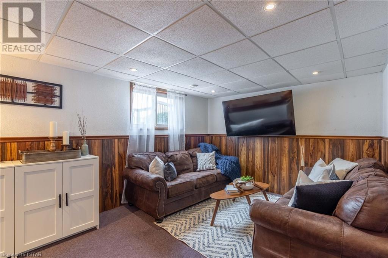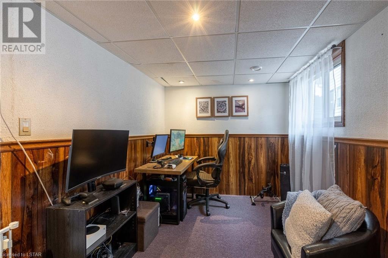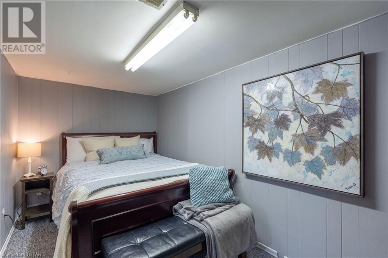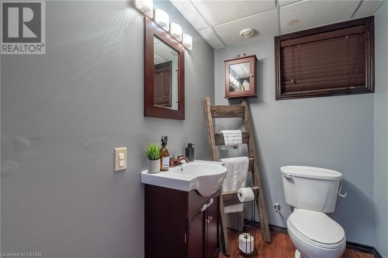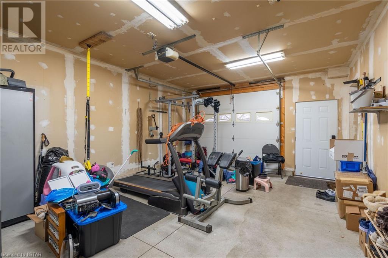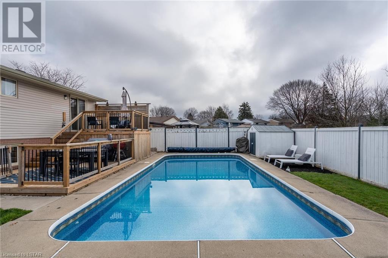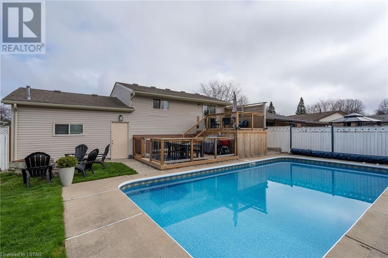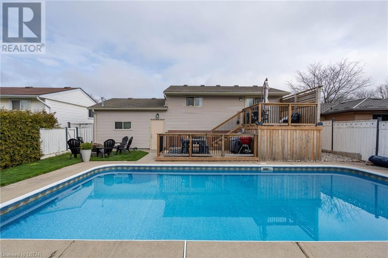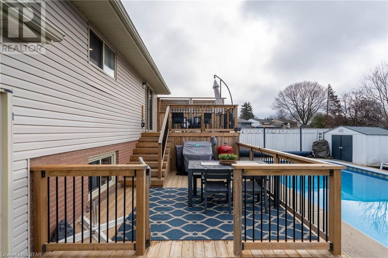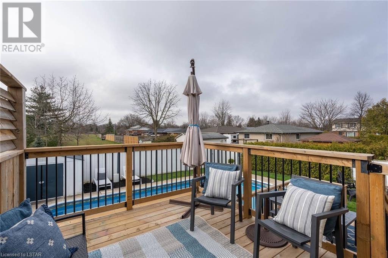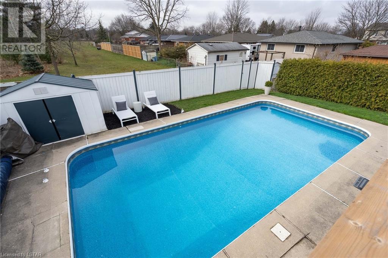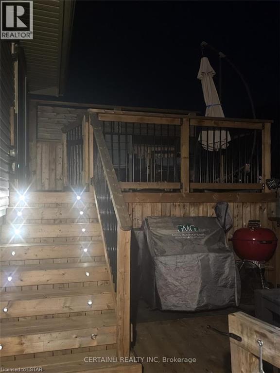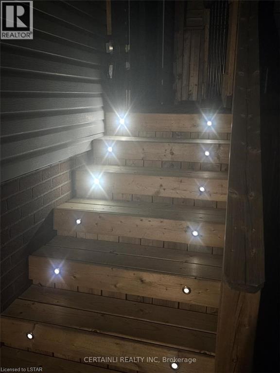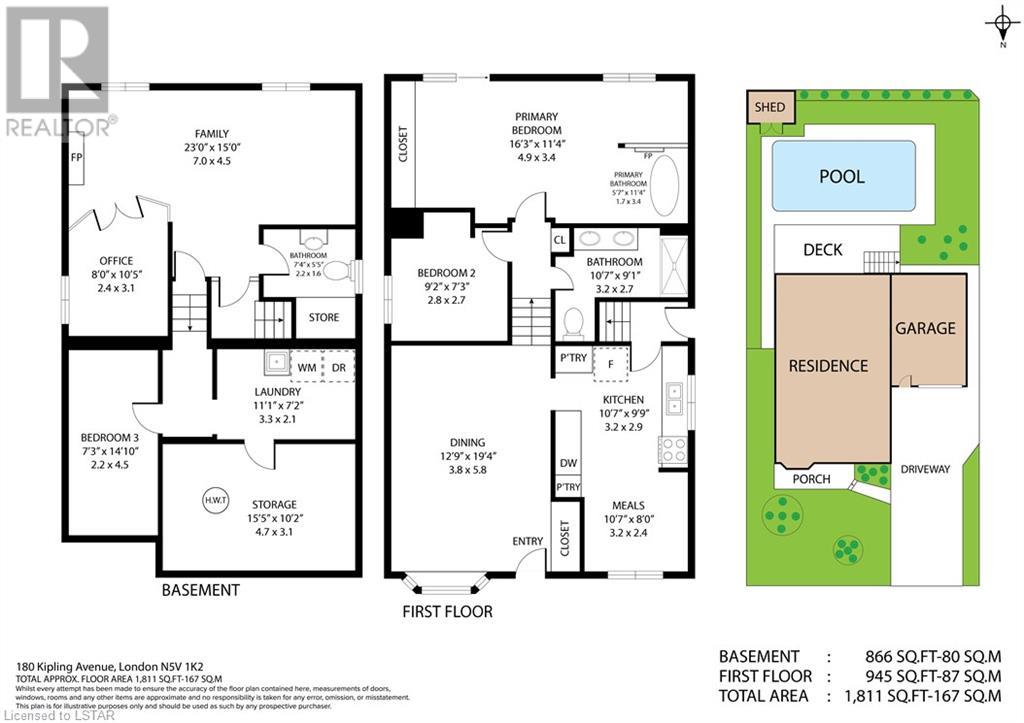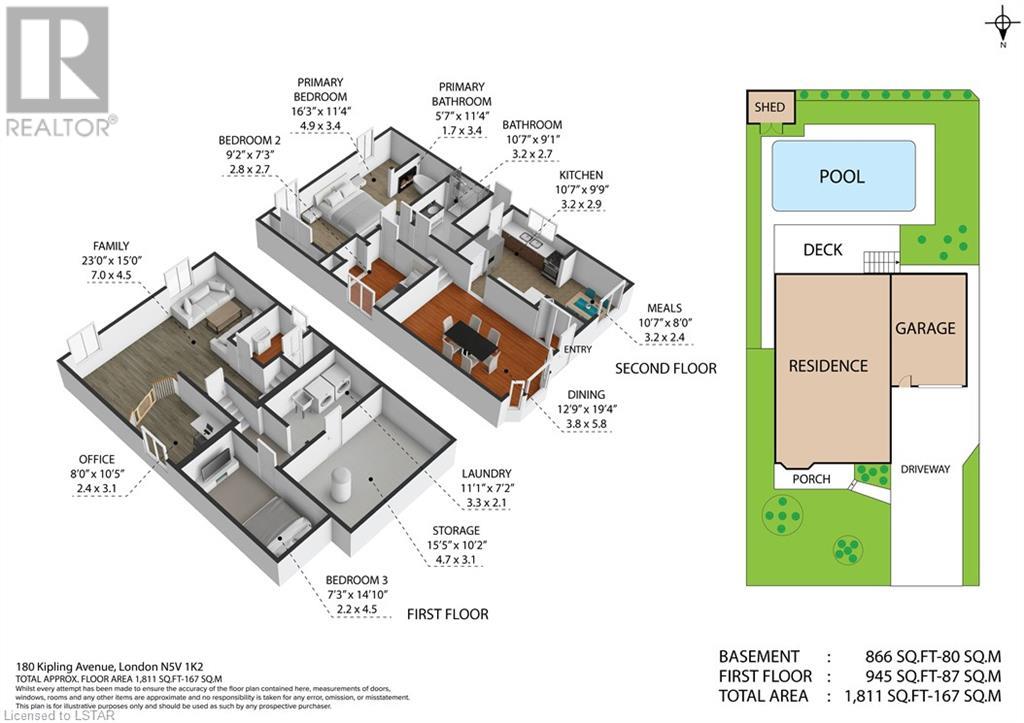180 Kipling Avenue, London, Ontario N5V 1K2 (26723806)
180 Kipling Avenue London, Ontario N5V 1K2
$599,999
This impeccable backsplit offers distinct living areas, ensuring privacy and comfort. Admire the curb appeal of the recently refinished front porch, as you enter into the spacious modern dining room that is perfect for intimate dinners or lavish gatherings. The full-sized kitchen, equipped with stainless steel appliances, is a home cook’s delight, offering a modern, updated space. The spacious master suite is a sanctuary of tranquility and indulgence with a vanity area and soaker tub strategically placed in the bedroom for ultimate in relaxation. Step out from the master onto the two-level deck with inset lighting, offering a panoramic view of the in-ground pool and the foliage of Nelson Park. Whether enjoying a morning coffee or lounging under the stars, this extension of your living area impresses, with Gemstone lighting controlled by your phone to highlight the pool in the evenings. The large in-ground pool beckons you for a refreshing swim on hot days, while the 2 level deck provides a perfect spot for lounging. With a new pool heater and pump, the swimming season is easily extended into early spring and late fall. Step through the backyard gate into Nelson Park, where a baseball diamond and brand new playground awaits. Downstairs, a huge rec room awaits entertainment and relaxation. Whether unwinding with a movie or hosting game night, this versatile space, with a finished area perfect for a man cave or playroom, offers endless possibilities. Don’t miss this rare find! (id:53015)
Property Details
| MLS® Number | 40563937 |
| Property Type | Single Family |
| Amenities Near By | Airport, Park, Place Of Worship, Public Transit, Schools, Shopping |
| Community Features | Community Centre |
| Equipment Type | Water Heater |
| Parking Space Total | 5 |
| Pool Type | Inground Pool |
| Rental Equipment Type | Water Heater |
Building
| Bathroom Total | 2 |
| Bedrooms Above Ground | 2 |
| Bedrooms Total | 2 |
| Appliances | Central Vacuum, Dishwasher, Refrigerator, Stove, Microwave Built-in, Garage Door Opener |
| Architectural Style | Bungalow |
| Basement Development | Finished |
| Basement Type | Full (finished) |
| Constructed Date | 1968 |
| Construction Style Attachment | Detached |
| Cooling Type | Central Air Conditioning |
| Exterior Finish | Brick, Vinyl Siding |
| Foundation Type | Poured Concrete |
| Half Bath Total | 1 |
| Heating Fuel | Natural Gas |
| Heating Type | Forced Air |
| Stories Total | 1 |
| Size Interior | 1810 |
| Type | House |
| Utility Water | Municipal Water |
Parking
| Attached Garage |
Land
| Access Type | Road Access, Highway Access, Highway Nearby |
| Acreage | No |
| Land Amenities | Airport, Park, Place Of Worship, Public Transit, Schools, Shopping |
| Sewer | Municipal Sewage System |
| Size Depth | 100 Ft |
| Size Frontage | 49 Ft |
| Size Total Text | Under 1/2 Acre |
| Zoning Description | R1-4 |
Rooms
| Level | Type | Length | Width | Dimensions |
|---|---|---|---|---|
| Second Level | 3pc Bathroom | 10'7'' x 9'1'' | ||
| Second Level | Bedroom | 9'2'' x 7'3'' | ||
| Second Level | Primary Bedroom | 16'3'' x 11'4'' | ||
| Basement | Storage | 15'5'' x 10'2'' | ||
| Basement | Laundry Room | 11'1'' x 7'2'' | ||
| Basement | Bonus Room | 7'3'' x 14'10'' | ||
| Lower Level | 2pc Bathroom | 7'4'' x 5'5'' | ||
| Lower Level | Office | 8'0'' x 10'5'' | ||
| Lower Level | Family Room | 23'0'' x 15'0'' | ||
| Main Level | Breakfast | 10'7'' x 8'0'' | ||
| Main Level | Kitchen | 10'7'' x 9'9'' | ||
| Main Level | Dining Room | 12'9'' x 19'4'' |
https://www.realtor.ca/real-estate/26723806/180-kipling-avenue-london
Interested?
Contact us for more information

Randall Weese
Broker
www.comfree.com/
102-145 Wharncliffe Road South
London, Ontario N6J 2K4
Contact me
Resources
About me
Nicole Bartlett, Sales Representative, Coldwell Banker Star Real Estate, Brokerage
© 2023 Nicole Bartlett- All rights reserved | Made with ❤️ by Jet Branding
