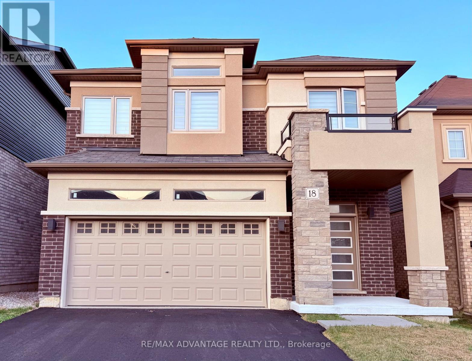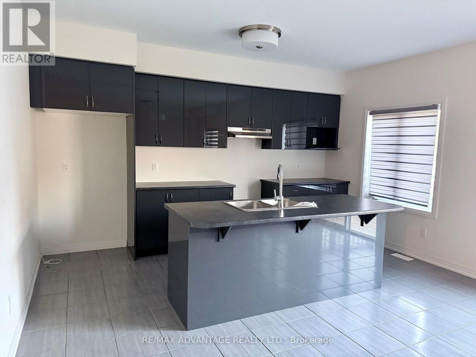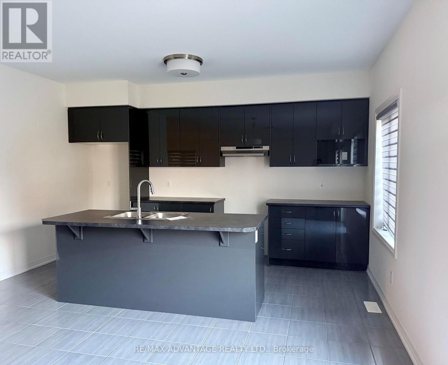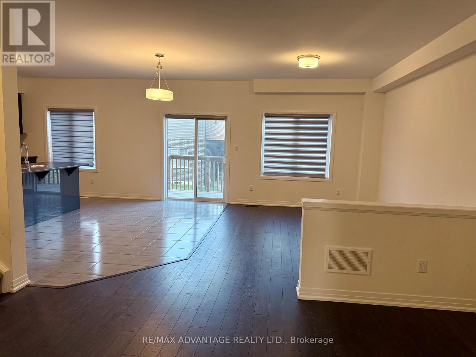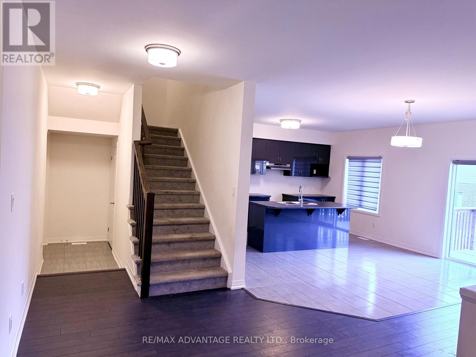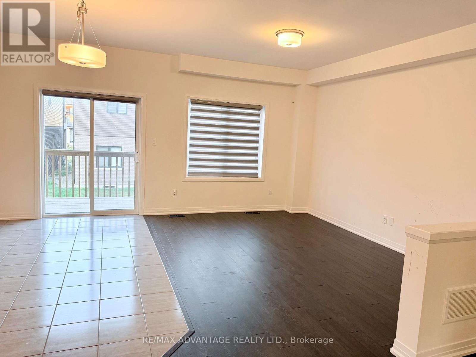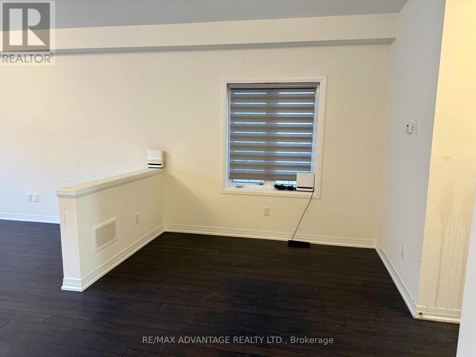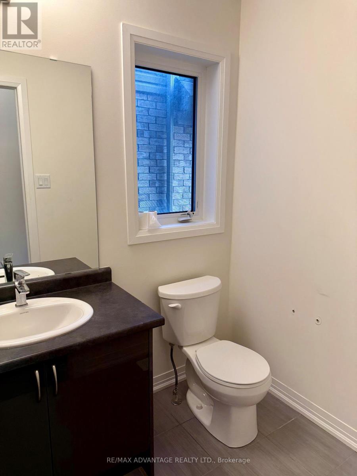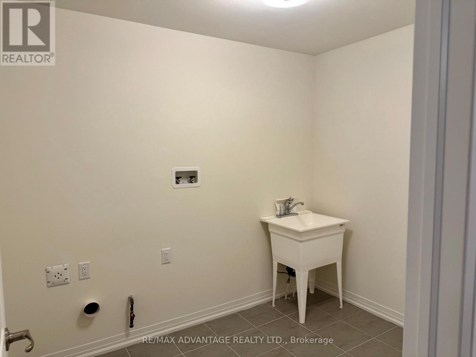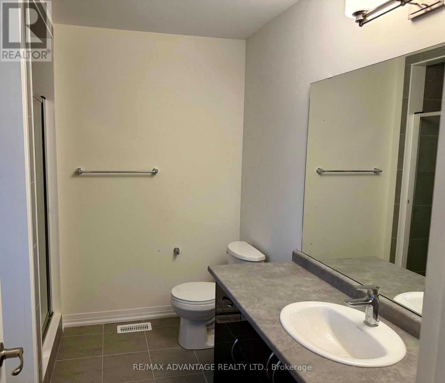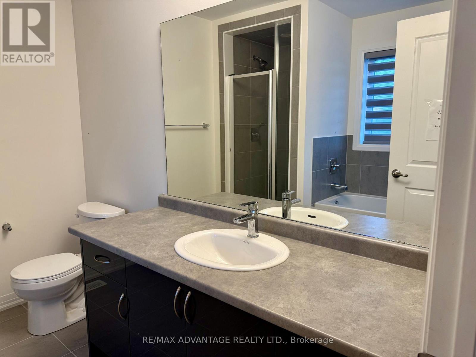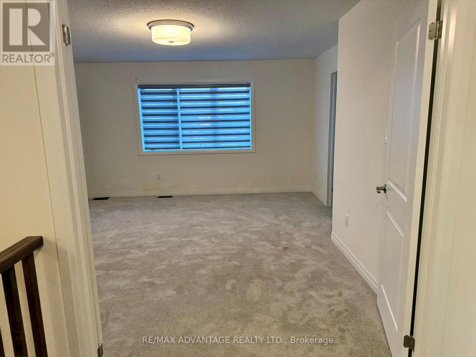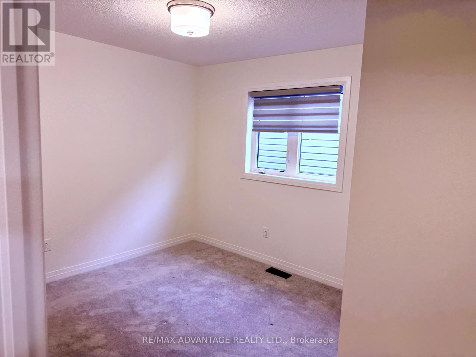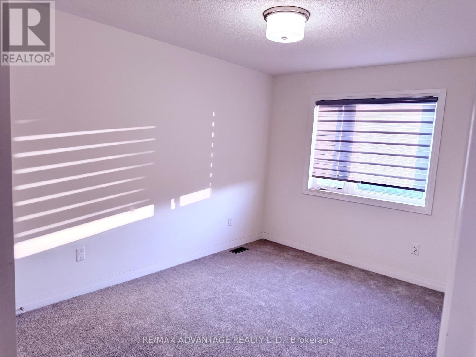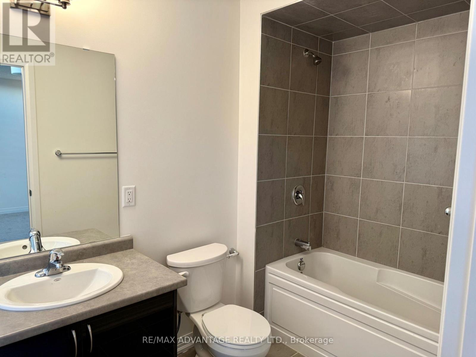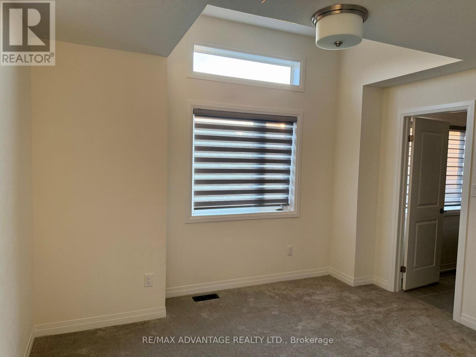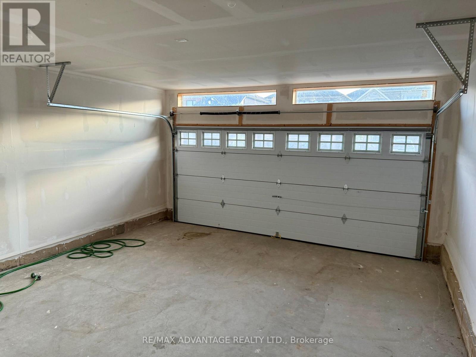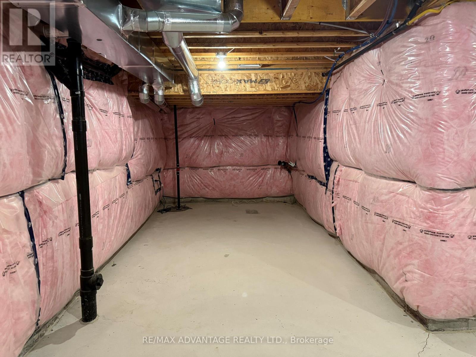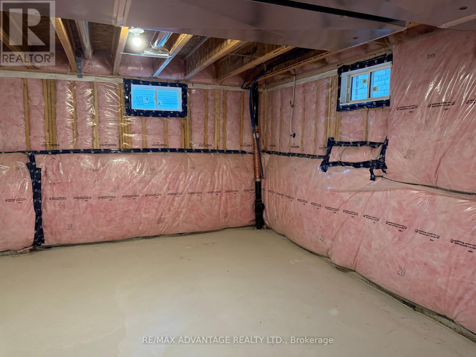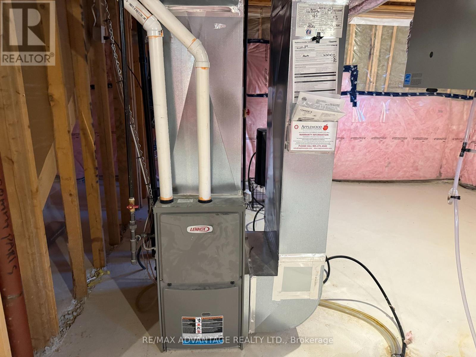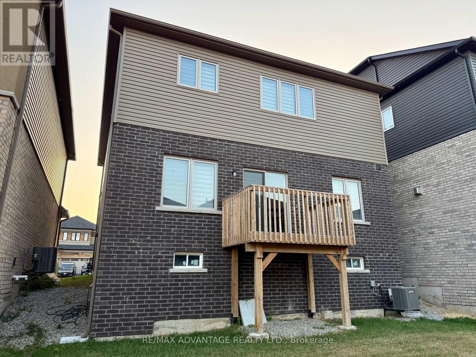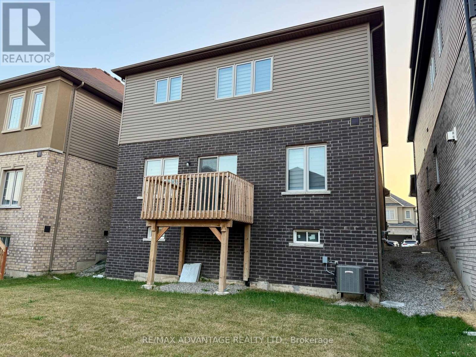18 Whitton Drive, Brant, Ontario N3L 0L1 (28779439)
18 Whitton Drive Brant, Ontario N3L 0L1
$839,900
Welcome to Paris! This exceptional detached home by the renowned LIV COMMUNITIES is located in the highly desirable Scenic Ridge East community. This modern 4-bedroom, 4-bathroom home features numerous upgrades, including three full bathrooms on the second floor, a main-floor powder room, a gourmet modern kitchen with upgraded high-gloss cabinetry, patio doors to the backyard, and direct access from the garage. The exterior showcases a striking combination of stone, brick, and stucco, while the interior boasts sleek, contemporary finishes throughout. Nestled just one minute from Highway 403 and close to the Grand River, this home offers easy access to Brantford and is only 30 minutes from Hamilton, 75 minutes from Toronto, and 45 mins from London. Enjoy small-town charm with nearby cobblestone-lined downtown streets, scenic walking trails, and river activities. Scenic Ridge East is part of a vibrant new development near the Brant Sports Complex, soon to include restaurants, a hotel, medical offices, and more making this the perfect place to call home. (id:53015)
Property Details
| MLS® Number | X12365511 |
| Property Type | Single Family |
| Community Name | Paris |
| Parking Space Total | 4 |
Building
| Bathroom Total | 10 |
| Bedrooms Above Ground | 4 |
| Bedrooms Total | 4 |
| Basement Development | Unfinished |
| Basement Type | Full (unfinished) |
| Construction Style Attachment | Detached |
| Cooling Type | Central Air Conditioning |
| Exterior Finish | Brick, Stucco |
| Foundation Type | Concrete |
| Half Bath Total | 1 |
| Heating Fuel | Natural Gas |
| Heating Type | Forced Air |
| Stories Total | 2 |
| Size Interior | 2,000 - 2,500 Ft2 |
| Type | House |
| Utility Water | Municipal Water |
Parking
| Attached Garage | |
| Garage |
Land
| Acreage | No |
| Sewer | Sanitary Sewer |
| Size Depth | 93 Ft ,6 In |
| Size Frontage | 36 Ft ,1 In |
| Size Irregular | 36.1 X 93.5 Ft |
| Size Total Text | 36.1 X 93.5 Ft |
| Zoning Description | R1-46 |
Rooms
| Level | Type | Length | Width | Dimensions |
|---|---|---|---|---|
| Second Level | Bedroom | 3.15 m | 3.716 m | 3.15 m x 3.716 m |
| Second Level | Bedroom | 3.2 m | 3.556 m | 3.2 m x 3.556 m |
| Second Level | Bathroom | Measurements not available | ||
| Second Level | Laundry Room | 2.012 m | 1.753 m | 2.012 m x 1.753 m |
| Second Level | Primary Bedroom | 3.807 m | 4.641 m | 3.807 m x 4.641 m |
| Second Level | Bathroom | Measurements not available | ||
| Second Level | Bedroom | 2.865 m | 2.885 m | 2.865 m x 2.885 m |
| Second Level | Bathroom | Measurements not available | ||
| Main Level | Kitchen | 5.202 m | 4.455 m | 5.202 m x 4.455 m |
| Main Level | Living Room | 3.063 m | 3.848 m | 3.063 m x 3.848 m |
| Main Level | Dining Room | 2.776 m | 3.063 m | 2.776 m x 3.063 m |
| Main Level | Bathroom | Measurements not available | ||
| Main Level | Foyer | 2.756 m | 1.539 m | 2.756 m x 1.539 m |
https://www.realtor.ca/real-estate/28779439/18-whitton-drive-brant-paris-paris
Contact Us
Contact us for more information

Stacey Dale
Broker
(226) 374-2916
www.staceydalehomes.com/
https://www.facebook.com/staceydaleremax?mibextid=LQQJ4d
Contact me
Resources
About me
Nicole Bartlett, Sales Representative, Coldwell Banker Star Real Estate, Brokerage
© 2023 Nicole Bartlett- All rights reserved | Made with ❤️ by Jet Branding
