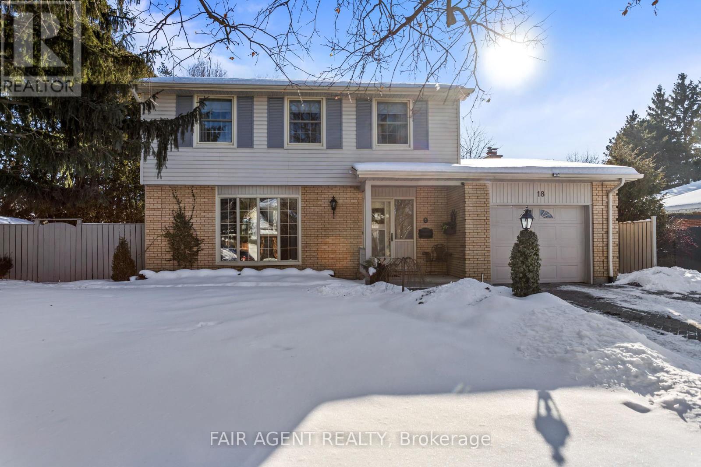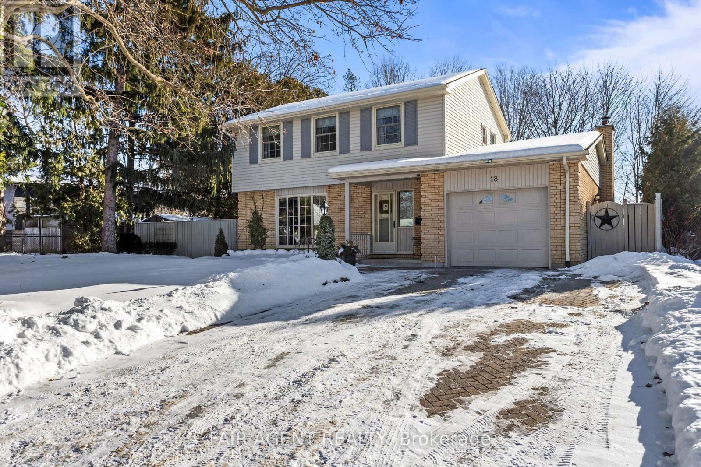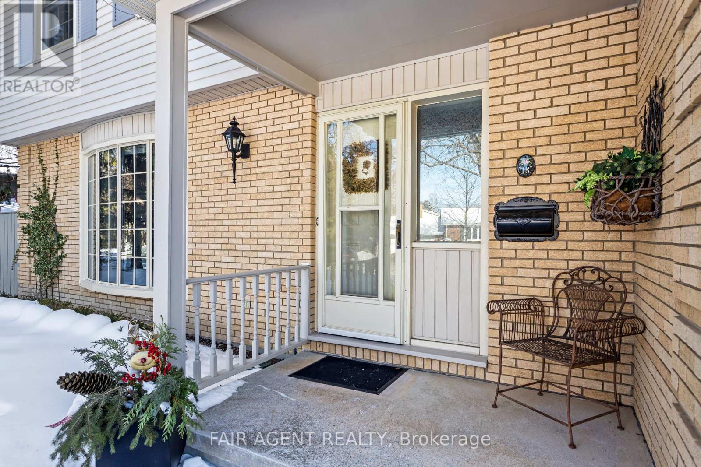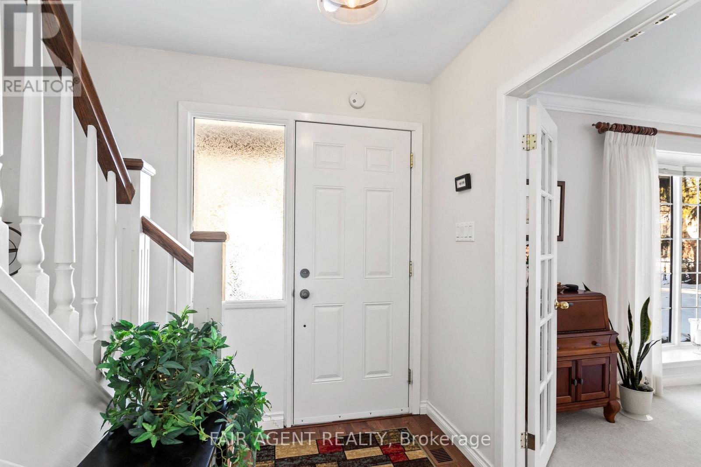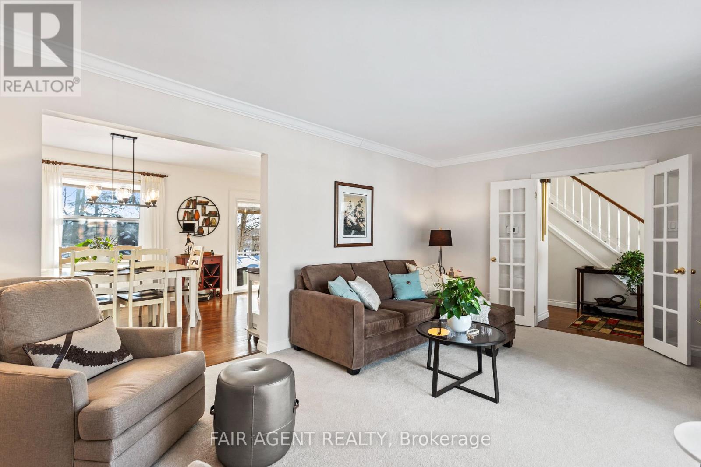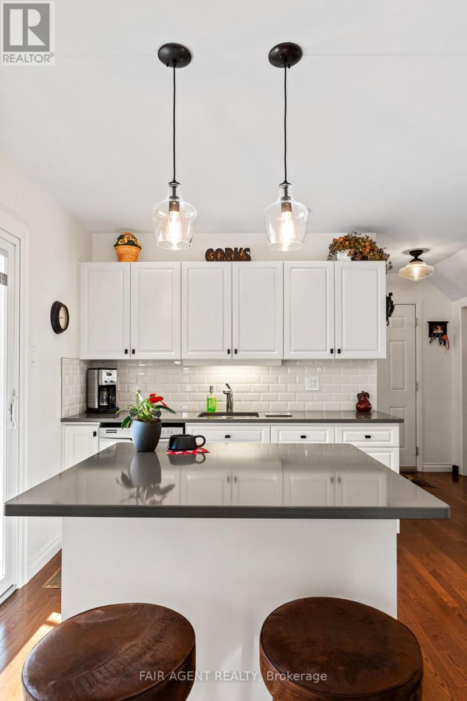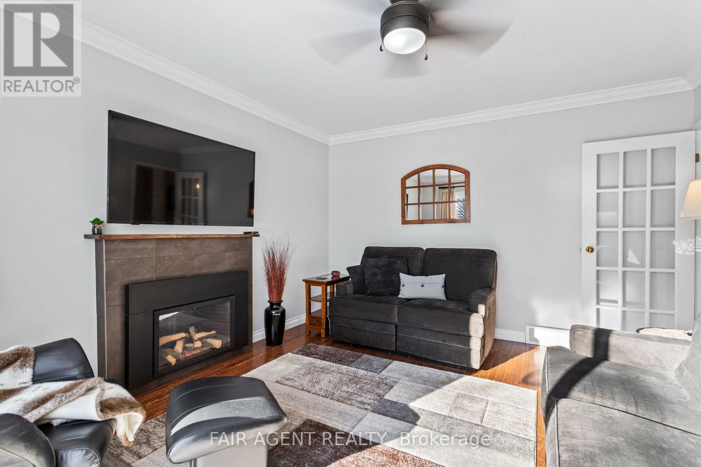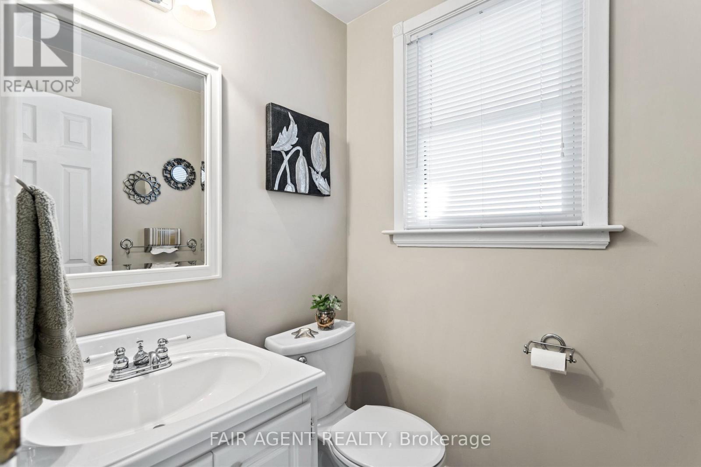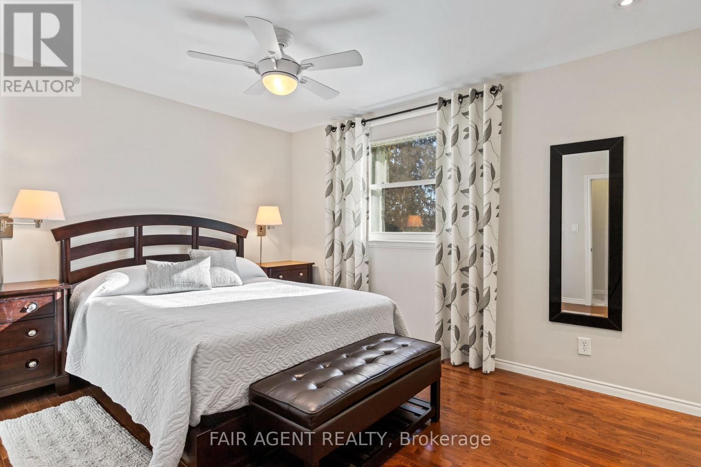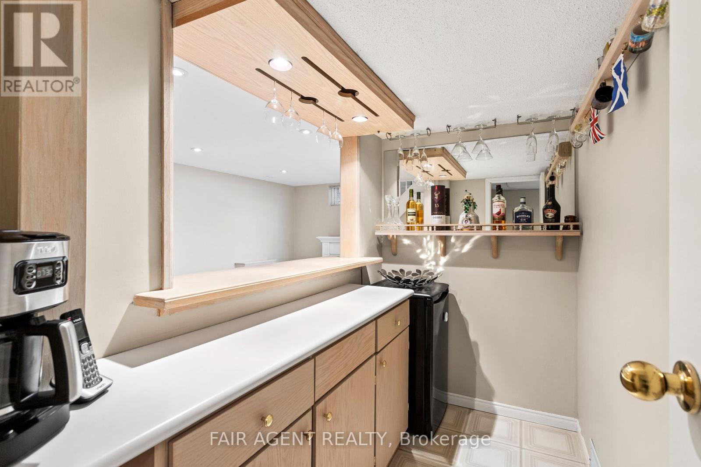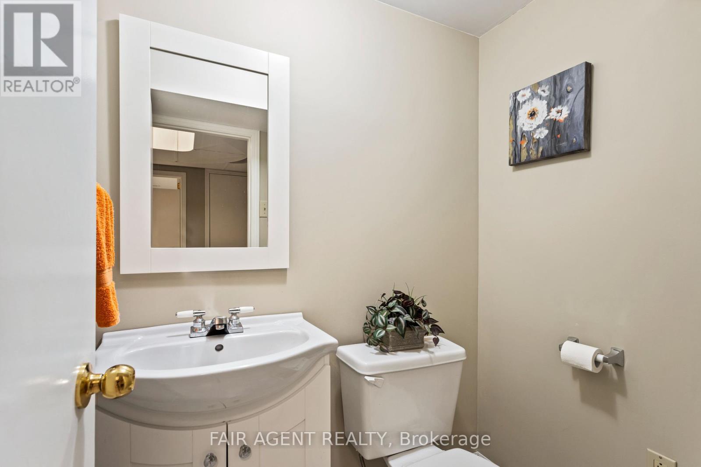18 Normandy Gardens, London, Ontario N6H 4A9 (27851411)
18 Normandy Gardens London, Ontario N6H 4A9
$869,999
Introduce yourself to 18 Normandy Gardens, a Sifton-built home in the coveted Old Hunt Club area of London. Situated on a quiet street, this property offers a rare ravine lot with mature trees, landscaped gardens, and a serene pond overlooking Oak Park. Inside, the spacious kitchen and dining area feature updated quartz counters, newer appliances, and sliding doors leading to a screened porch perfect for relaxing with your morning coffee or enjoying peaceful evenings. The main floor boasts a bright living room with a large front window and electric fireplace, as well as a cozy den with a gas fireplace and oversized sliding doors to the backyard. A two-piece powder room and two coat closets add functionality to the layout. Upstairs, the primary bedroom overlooks the backyard and includes a double closet and three-piece ensuite. The second bedroom features a walk-in closet, while the third offers a deep closet. A four-piece main bathroom and linen closet complete the upper level. The lower level, with separate exterior access, offers a large recreation room with an electric fireplace, a bar area, a bedroom with walk-up backyard access, a two-piece bathroom, and laundry. This space is perfect for a granny suite or student rental. Additional features include an attached garage with direct access, an interlocking brick driveway, in-ground sprinklers in front garden, and a garden shed. Located near excellent schools, shopping, trails, and bus links, this home combines privacy, convenience, and charm. A must-see opportunity in one of London's most desirable neighborhoods! (id:53015)
Property Details
| MLS® Number | X11944432 |
| Property Type | Single Family |
| Community Name | North L |
| Equipment Type | Water Heater |
| Features | Backs On Greenbelt |
| Parking Space Total | 5 |
| Rental Equipment Type | Water Heater |
| Structure | Porch |
Building
| Bathroom Total | 4 |
| Bedrooms Above Ground | 3 |
| Bedrooms Below Ground | 1 |
| Bedrooms Total | 4 |
| Amenities | Fireplace(s) |
| Appliances | Water Heater, Water Meter, Dishwasher, Dryer, Garage Door Opener, Microwave, Hood Fan, Stove, Washer, Refrigerator |
| Basement Development | Partially Finished |
| Basement Type | Full (partially Finished) |
| Construction Style Attachment | Detached |
| Cooling Type | Central Air Conditioning |
| Exterior Finish | Brick, Vinyl Siding |
| Fireplace Present | Yes |
| Fireplace Type | Insert |
| Foundation Type | Poured Concrete |
| Half Bath Total | 2 |
| Heating Fuel | Natural Gas |
| Heating Type | Forced Air |
| Stories Total | 2 |
| Type | House |
| Utility Water | Municipal Water |
Parking
| Attached Garage |
Land
| Acreage | No |
| Landscape Features | Landscaped |
| Sewer | Sanitary Sewer |
| Size Depth | 130 Ft ,3 In |
| Size Frontage | 70 Ft ,2 In |
| Size Irregular | 70.18 X 130.33 Ft |
| Size Total Text | 70.18 X 130.33 Ft |
| Zoning Description | R1-9 |
Rooms
| Level | Type | Length | Width | Dimensions |
|---|---|---|---|---|
| Second Level | Bedroom | 3.96 m | 3.35 m | 3.96 m x 3.35 m |
| Second Level | Bedroom 2 | 3.35 m | 3.05 m | 3.35 m x 3.05 m |
| Second Level | Bedroom 3 | 6.09 m | 3.05 m | 6.09 m x 3.05 m |
| Lower Level | Bedroom 4 | 3.35 m | 3.35 m | 3.35 m x 3.35 m |
| Lower Level | Recreational, Games Room | 7.31 m | 3.35 m | 7.31 m x 3.35 m |
| Lower Level | Laundry Room | 3.05 m | 2.43 m | 3.05 m x 2.43 m |
| Ground Level | Kitchen | 6.7 m | 3.35 m | 6.7 m x 3.35 m |
| Ground Level | Den | 4.26 m | 3.65 m | 4.26 m x 3.65 m |
Utilities
| Cable | Installed |
| Sewer | Installed |
https://www.realtor.ca/real-estate/27851411/18-normandy-gardens-london-north-l
Interested?
Contact us for more information
Contact me
Resources
About me
Nicole Bartlett, Sales Representative, Coldwell Banker Star Real Estate, Brokerage
© 2023 Nicole Bartlett- All rights reserved | Made with ❤️ by Jet Branding
