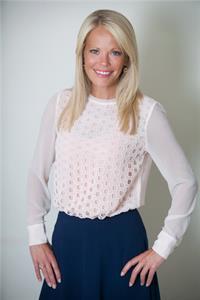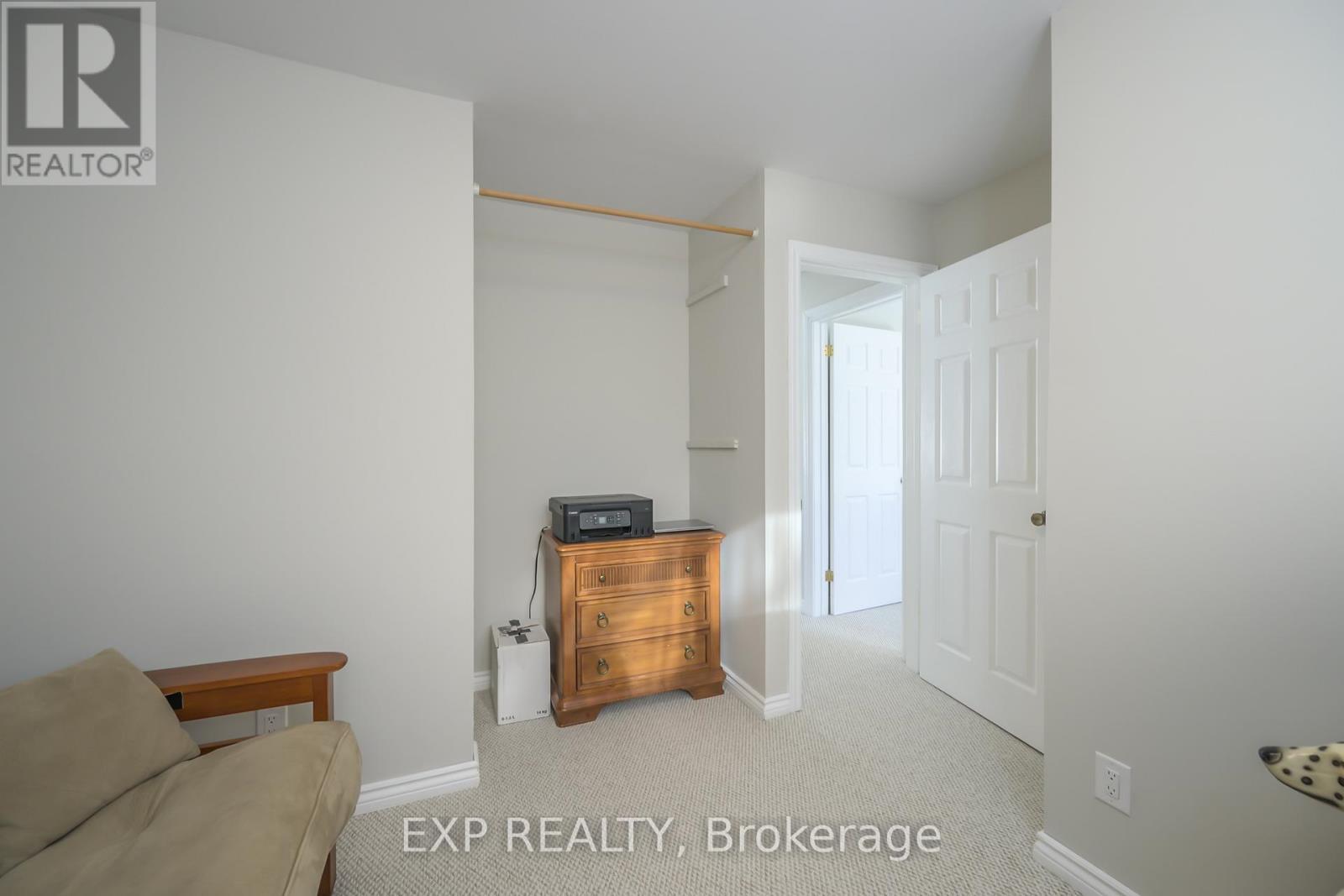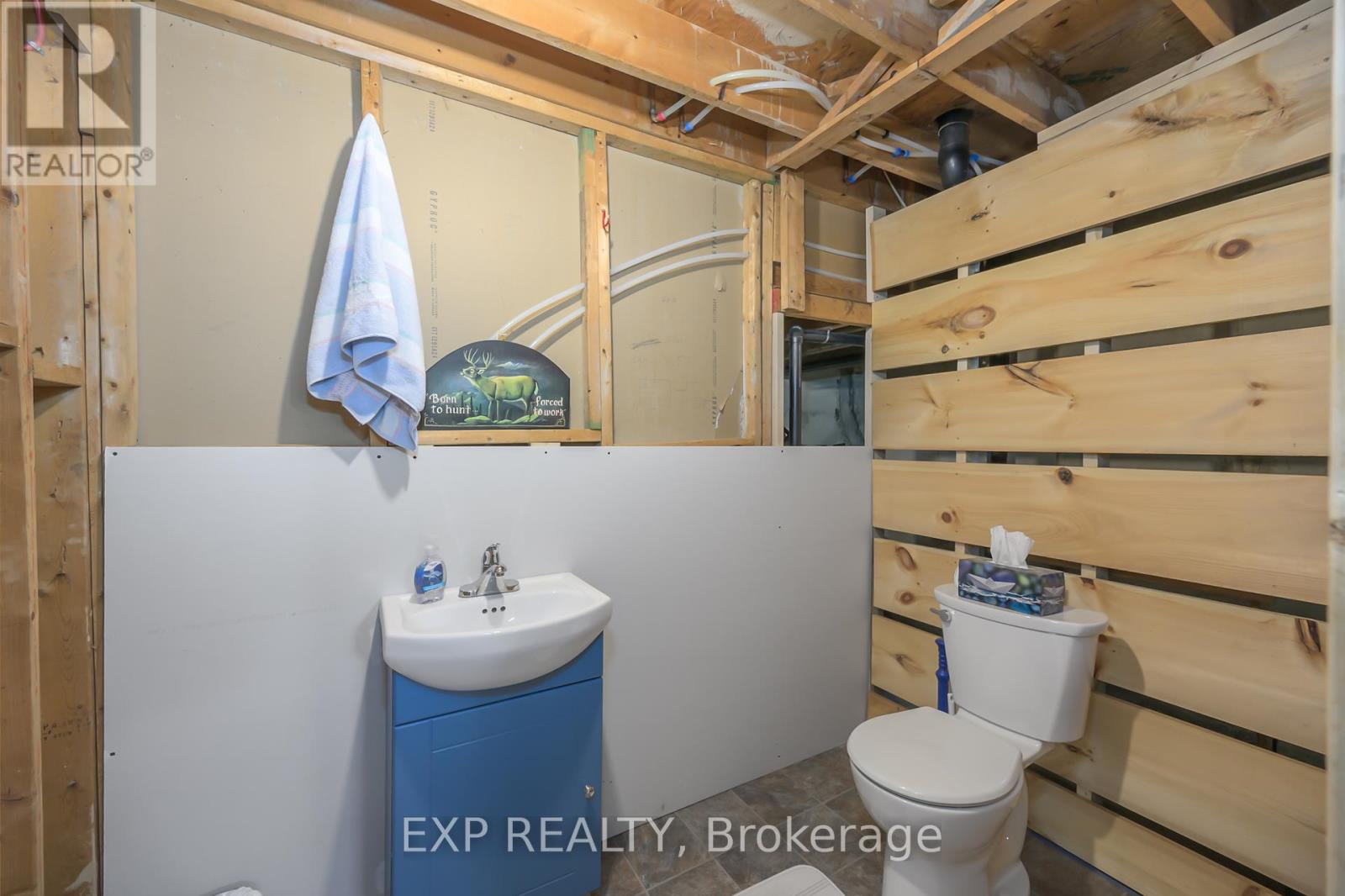18 Culver Court, London, Ontario N5V 3E8 (27928889)
18 Culver Court London, Ontario N5V 3E8
$519,900
This move-in ready home has been freshly updated with new carpet throughout (2025) and fresh paint (2025). Major upgrades are already done, including new shingles (2023) a new paver stone driveway (2024) a new fence (2023) a new patio (2024) an updated electrical panel and hydro meter (2024) and newer windows on the main floor.The main floor features a functional layout with a living area and an eat-in kitchen. The lower level adds additional living space, including a 2-piece bathroom (professionally completed but requiring wall and ceiling finishing). A separate side entrance provides added convenience and flexibility.Outside, the new paver stone driveway enhances curb appeal, while the new patio and fenced backyard create a private outdoor space. With significant updates already complete, this home is a great opportunity. (id:53015)
Property Details
| MLS® Number | X11978335 |
| Property Type | Single Family |
| Community Name | East H |
| Parking Space Total | 3 |
Building
| Bathroom Total | 2 |
| Bedrooms Above Ground | 3 |
| Bedrooms Below Ground | 1 |
| Bedrooms Total | 4 |
| Appliances | Dishwasher, Dryer, Refrigerator, Stove, Washer |
| Architectural Style | Bungalow |
| Basement Development | Partially Finished |
| Basement Type | N/a (partially Finished) |
| Construction Style Attachment | Detached |
| Cooling Type | Central Air Conditioning |
| Exterior Finish | Brick |
| Fireplace Present | Yes |
| Fireplace Total | 1 |
| Foundation Type | Poured Concrete |
| Half Bath Total | 1 |
| Heating Fuel | Natural Gas |
| Heating Type | Forced Air |
| Stories Total | 1 |
| Type | House |
| Utility Water | Municipal Water |
Parking
| No Garage |
Land
| Acreage | No |
| Sewer | Sanitary Sewer |
| Size Depth | 125 Ft ,6 In |
| Size Frontage | 41 Ft ,1 In |
| Size Irregular | 41.15 X 125.54 Ft |
| Size Total Text | 41.15 X 125.54 Ft |
| Zoning Description | R2-2 |
Rooms
| Level | Type | Length | Width | Dimensions |
|---|---|---|---|---|
| Basement | Family Room | 6.031 m | 3.241 m | 6.031 m x 3.241 m |
| Basement | Bedroom 4 | 3.257 m | 3.6 m | 3.257 m x 3.6 m |
| Basement | Utility Room | 3.34 m | 5.677 m | 3.34 m x 5.677 m |
| Basement | Laundry Room | 3.916 m | 3.357 m | 3.916 m x 3.357 m |
| Main Level | Living Room | 5.457 m | 3.666 m | 5.457 m x 3.666 m |
| Main Level | Kitchen | 3.689 m | 3.324 m | 3.689 m x 3.324 m |
| Main Level | Primary Bedroom | 3.73 m | 3.328 m | 3.73 m x 3.328 m |
| Main Level | Bedroom 2 | 2.916 m | 2.623 m | 2.916 m x 2.623 m |
| Main Level | Bedroom 3 | 2.845 m | 2.64 m | 2.845 m x 2.64 m |
https://www.realtor.ca/real-estate/27928889/18-culver-court-london-east-h
Interested?
Contact us for more information

Angela Westerik
Broker
(519) 860-5443

380 Wellington Street
London, Ontario N6A 5B5

Shawn Westerik
Broker
(519) 854-7557
www.communityre.ca/

380 Wellington Street
London, Ontario N6A 5B5
Contact me
Resources
About me
Nicole Bartlett, Sales Representative, Coldwell Banker Star Real Estate, Brokerage
© 2023 Nicole Bartlett- All rights reserved | Made with ❤️ by Jet Branding





































