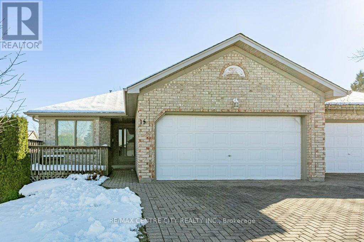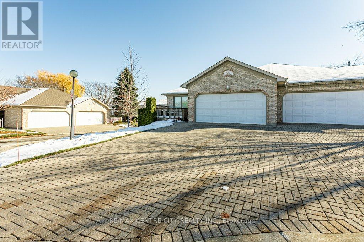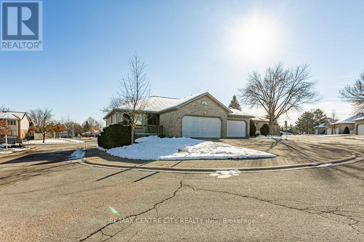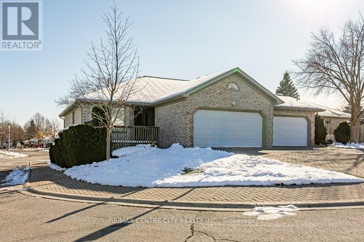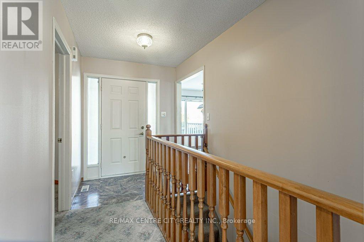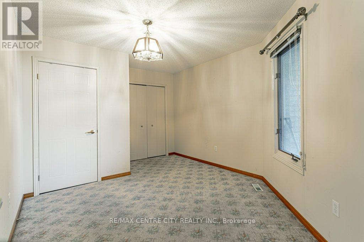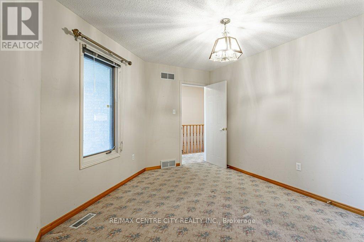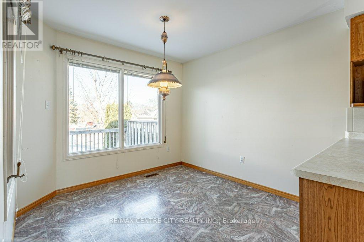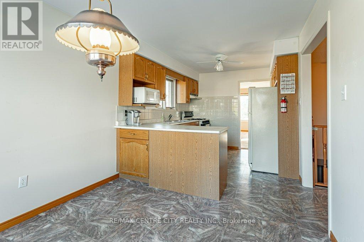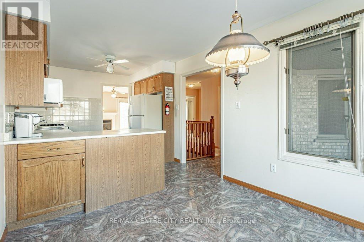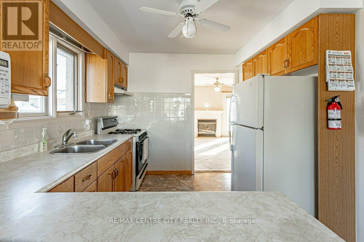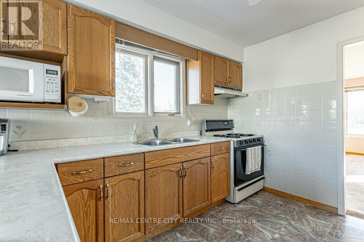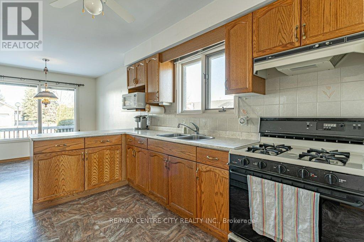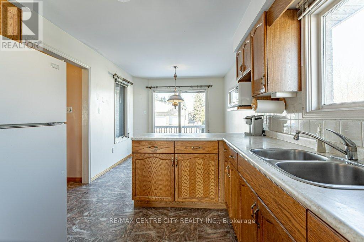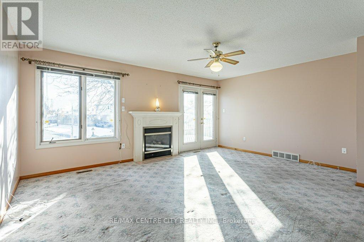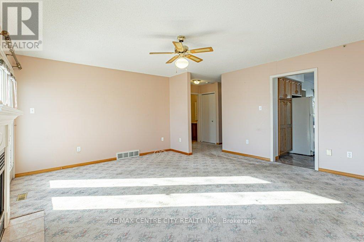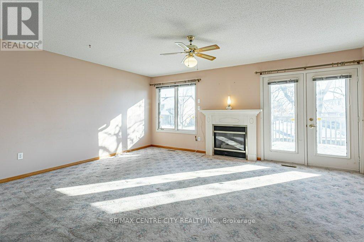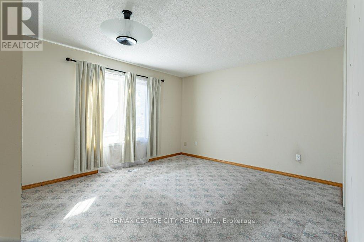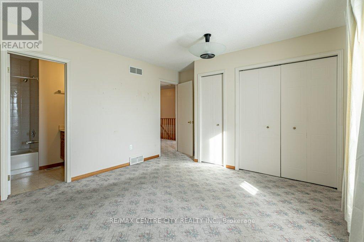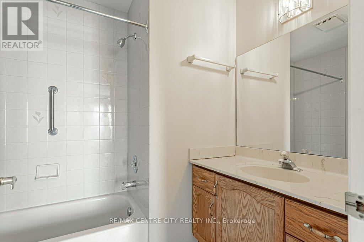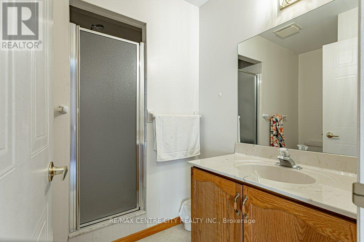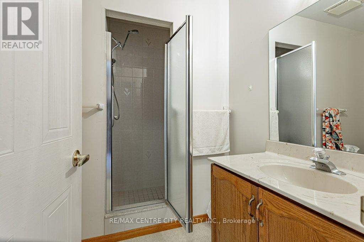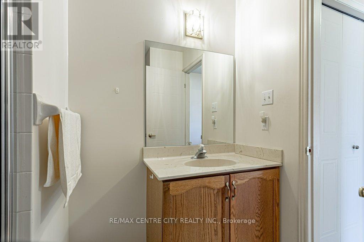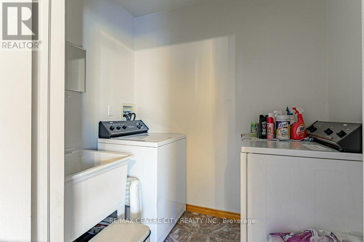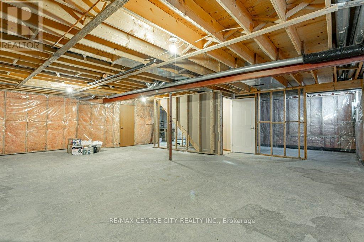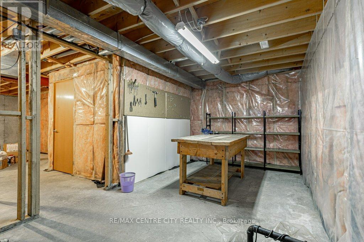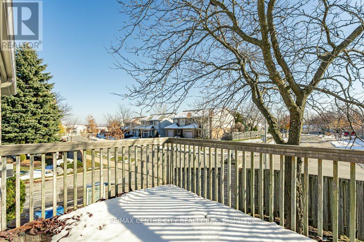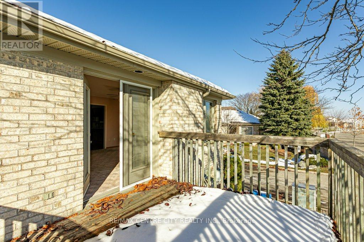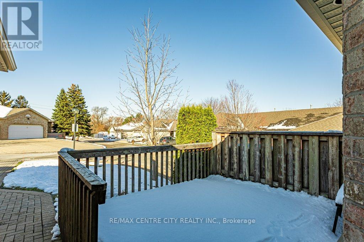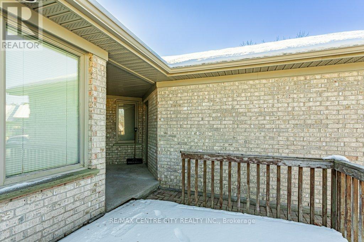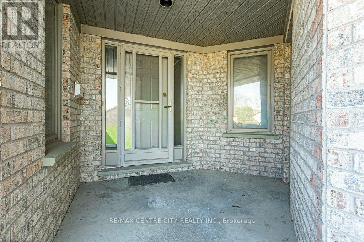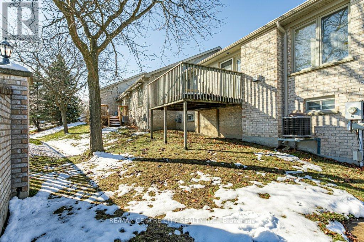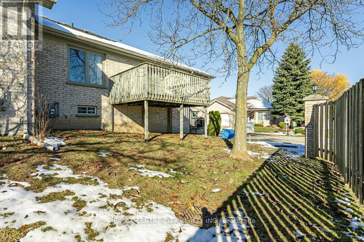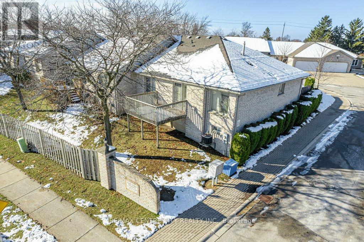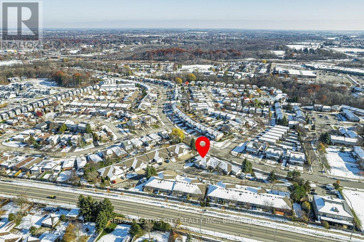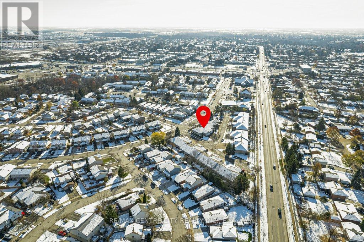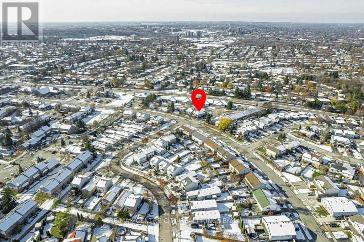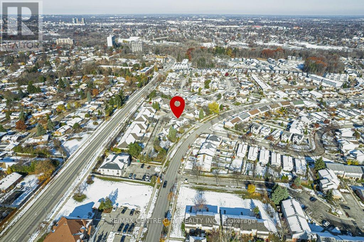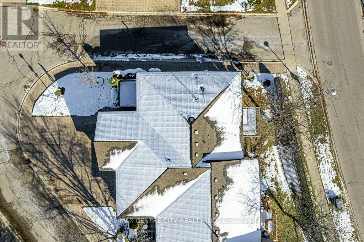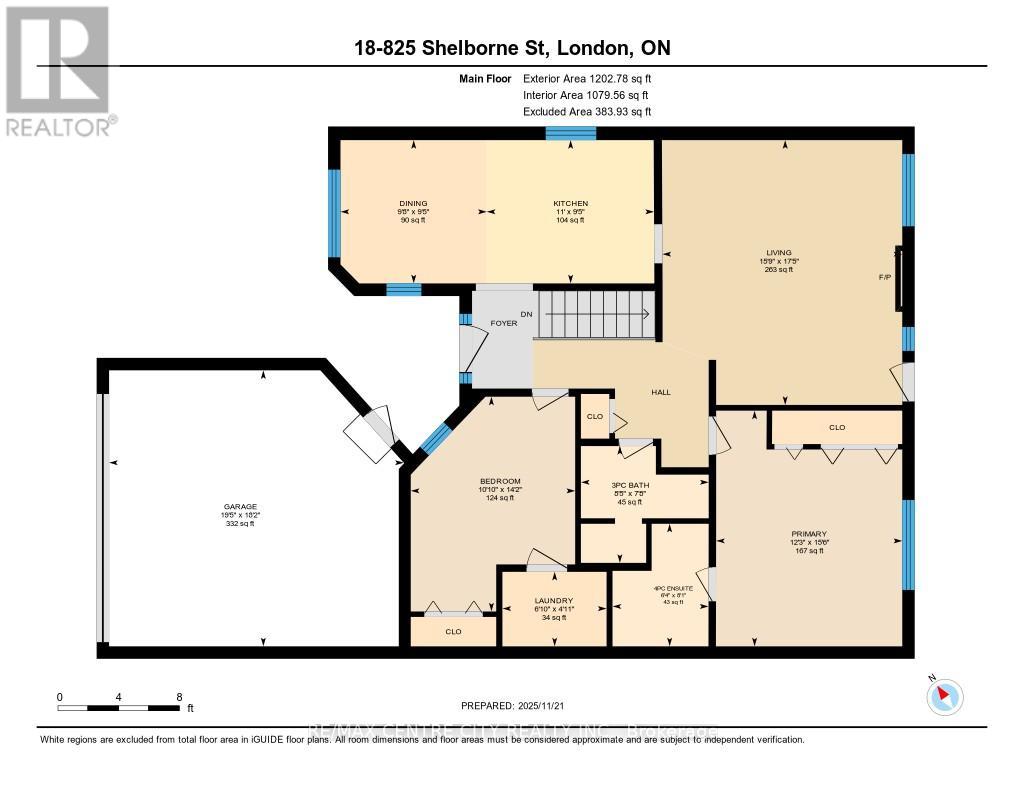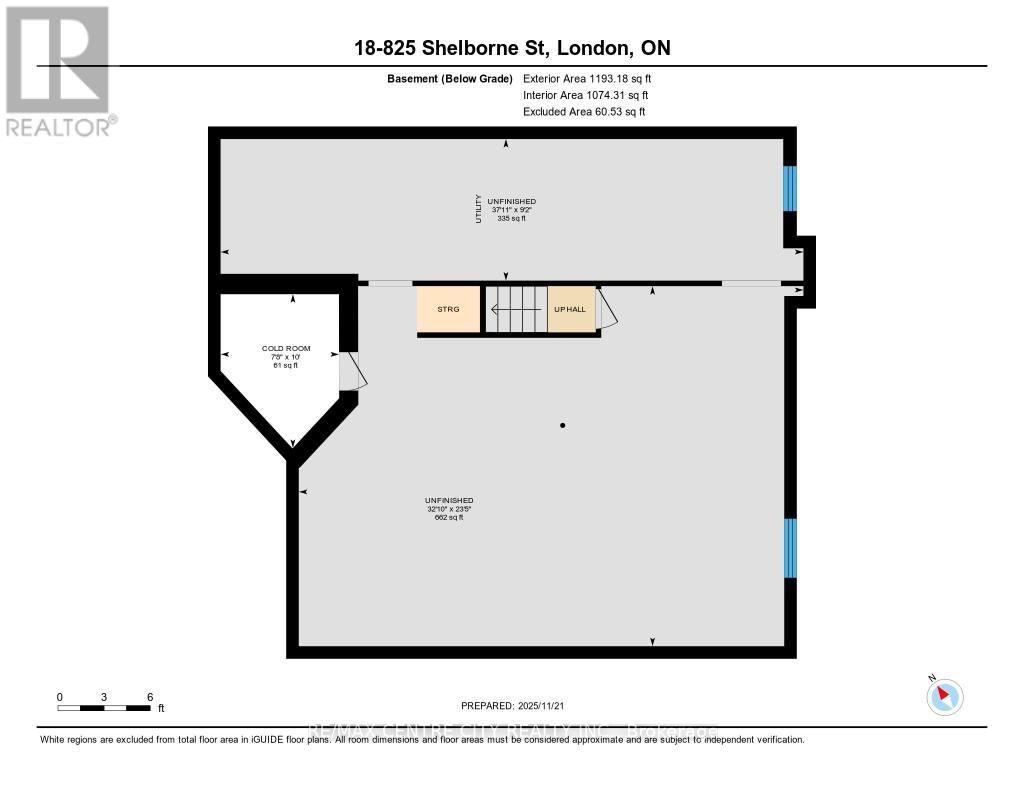18 - 825 Shelborne Street, London South, Ontario N5Z 5B7 (29126963)
18 - 825 Shelborne Street London South, Ontario N5Z 5B7
$469,000Maintenance, Insurance, Common Area Maintenance
$385 Monthly
Maintenance, Insurance, Common Area Maintenance
$385 MonthlyWelcome to 18-825 Shelborne Street in London's Pond Mills community. This 2 bedroom, 2 bathroom end unit bungalow condominium is situated in a small enclave of attached units offering lots of visitor parking and walking distance to shops, restaurants, banks, groceries and a quick drive to Victoria Hospital. On the 1200 sq ft main floor enter into the large lobby area leading to the eat in kitchen with original solid wood cabinets and good storage space. The large living room offers a bright space to relax with a fireplace (as is) and patio door to the above ground deck. The primary bedroom has a 4 pc ensuite bathroom and double closets. The second bedroom hosts a large closet where the laundry facilities are located. Downstairs in the basement, the canvas is blank for you to finish how you wish. Lots of storage, high ceilings and a 3pc rough in bathroom. (id:53015)
Property Details
| MLS® Number | X12567232 |
| Property Type | Single Family |
| Community Name | South J |
| Amenities Near By | Hospital, Park, Place Of Worship |
| Community Features | Pets Allowed With Restrictions |
| Equipment Type | Water Heater |
| Features | Flat Site, Conservation/green Belt, Dry, Sump Pump |
| Parking Space Total | 4 |
| Rental Equipment Type | Water Heater |
| Structure | Deck, Patio(s) |
Building
| Bathroom Total | 2 |
| Bedrooms Above Ground | 2 |
| Bedrooms Total | 2 |
| Age | 31 To 50 Years |
| Amenities | Fireplace(s) |
| Appliances | All, Garage Door Opener Remote(s) |
| Architectural Style | Bungalow |
| Basement Development | Unfinished |
| Basement Type | Full, N/a (unfinished) |
| Cooling Type | Central Air Conditioning |
| Exterior Finish | Brick |
| Fireplace Present | Yes |
| Fireplace Total | 1 |
| Foundation Type | Poured Concrete |
| Heating Fuel | Natural Gas |
| Heating Type | Forced Air |
| Stories Total | 1 |
| Size Interior | 1,200 - 1,399 Ft2 |
| Type | Row / Townhouse |
Parking
| Attached Garage | |
| Garage |
Land
| Acreage | No |
| Land Amenities | Hospital, Park, Place Of Worship |
| Zoning Description | N/a |
Rooms
| Level | Type | Length | Width | Dimensions |
|---|---|---|---|---|
| Basement | Other | 7.14 m | 10 m | 7.14 m x 10 m |
| Basement | Cold Room | 3.05 m | 2.35 m | 3.05 m x 2.35 m |
| Basement | Other | 2.81 m | 11.55 m | 2.81 m x 11.55 m |
| Main Level | Bathroom | 2.35 m | 2.57 m | 2.35 m x 2.57 m |
| Main Level | Bathroom | 2.46 m | 1.93 m | 2.46 m x 1.93 m |
| Main Level | Bedroom | 4.31 m | 3.3 m | 4.31 m x 3.3 m |
| Main Level | Dining Room | 2.88 m | 2.94 m | 2.88 m x 2.94 m |
| Main Level | Kitchen | 2.88 m | 3.36 m | 2.88 m x 3.36 m |
| Main Level | Laundry Room | 1.5 m | 2.09 m | 1.5 m x 2.09 m |
| Main Level | Living Room | 5.32 m | 4.81 m | 5.32 m x 4.81 m |
| Main Level | Primary Bedroom | 4.73 m | 3.74 m | 4.73 m x 3.74 m |
https://www.realtor.ca/real-estate/29126963/18-825-shelborne-street-london-south-south-j-south-j
Contact Us
Contact us for more information
Contact me
Resources
About me
Nicole Bartlett, Sales Representative, Coldwell Banker Star Real Estate, Brokerage
© 2023 Nicole Bartlett- All rights reserved | Made with ❤️ by Jet Branding
