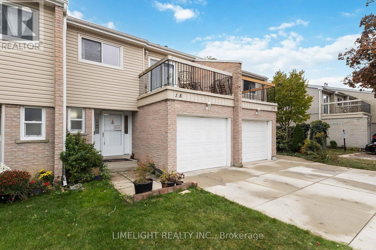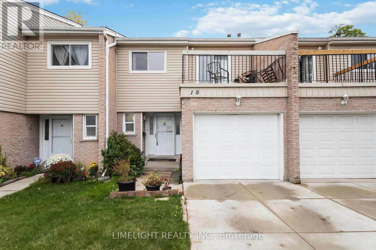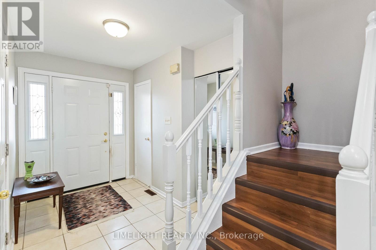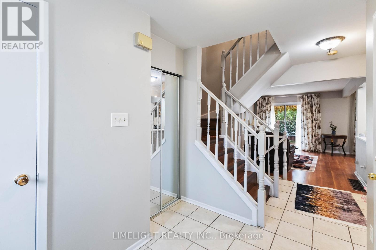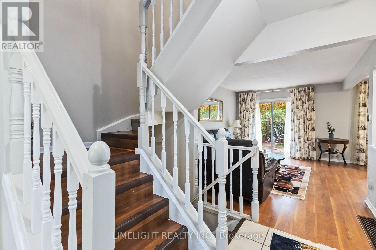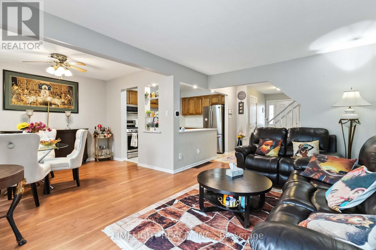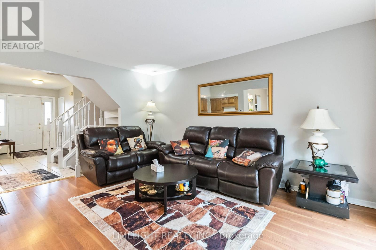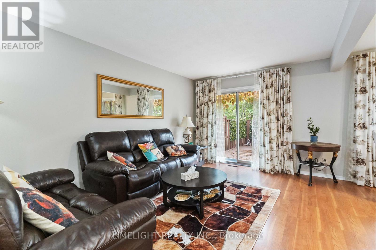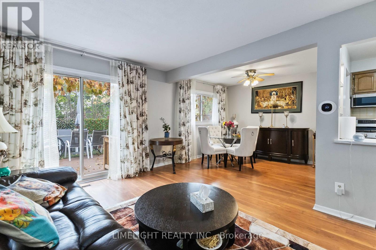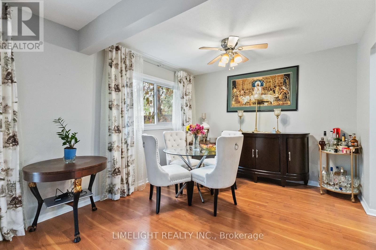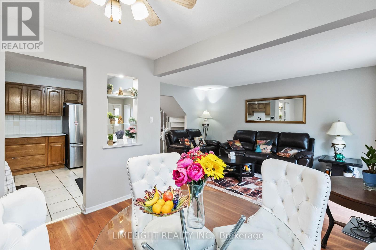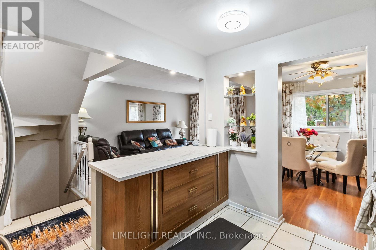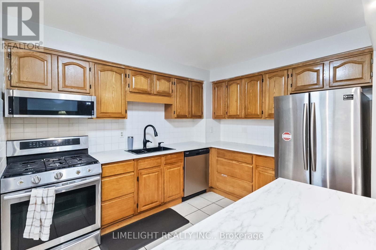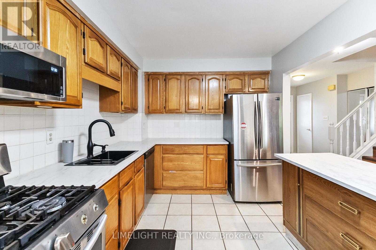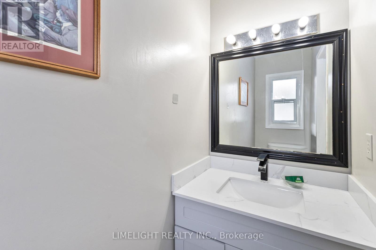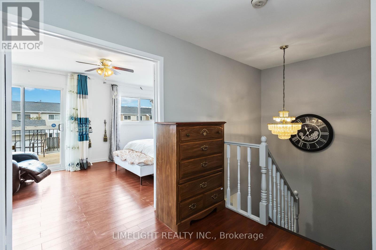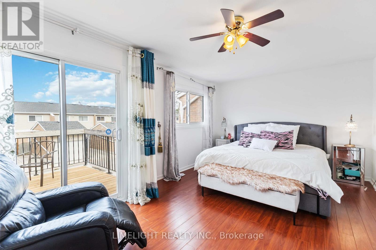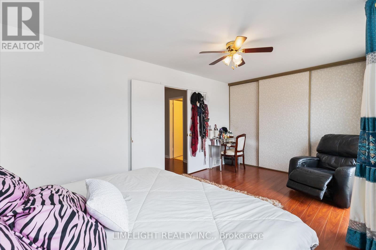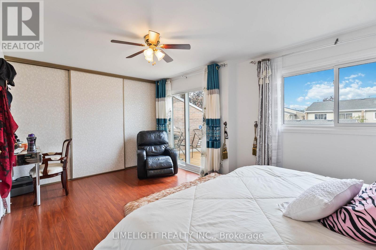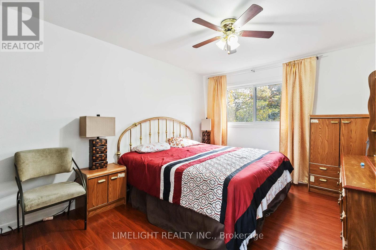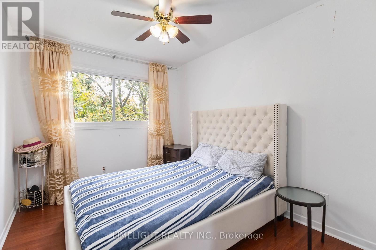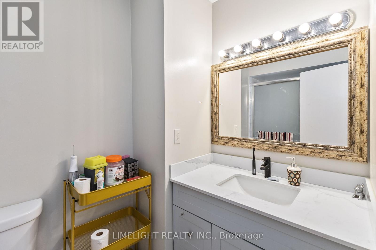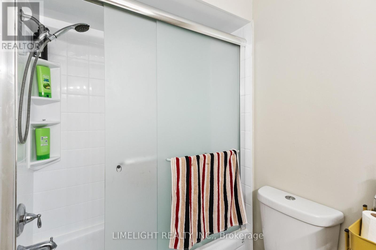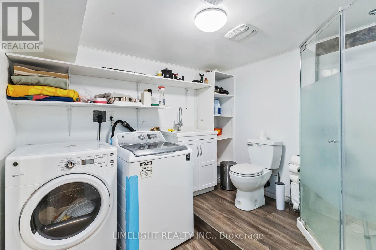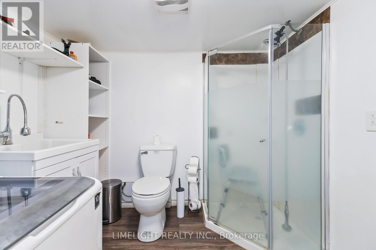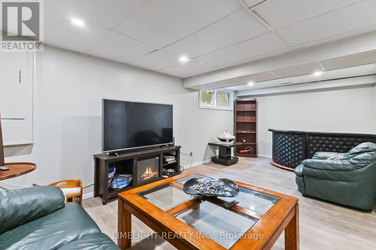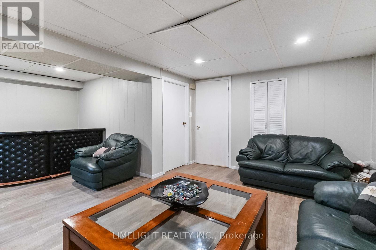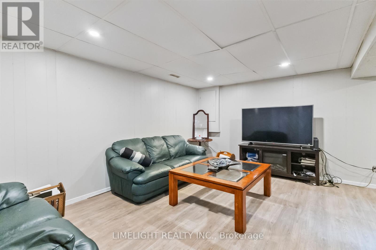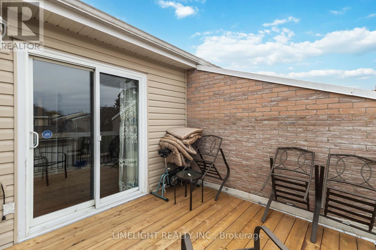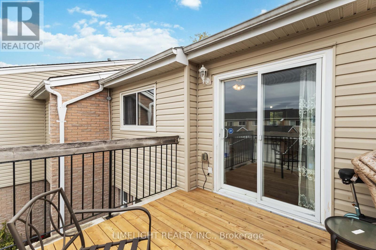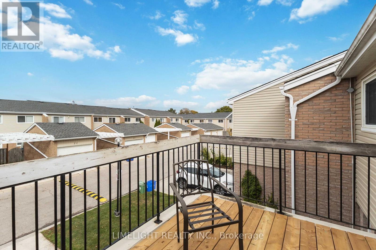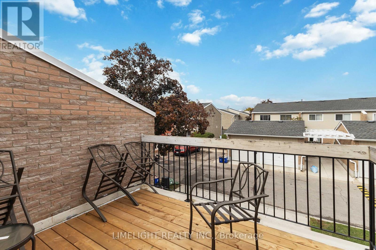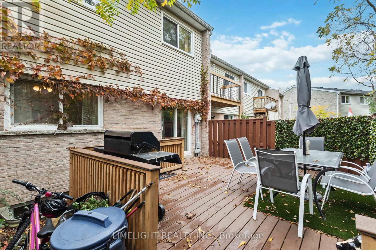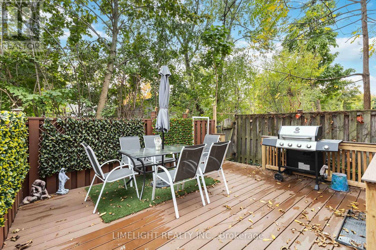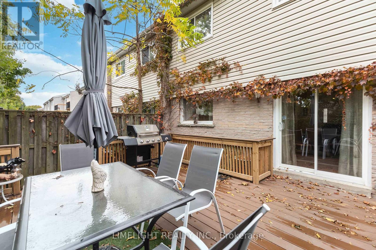18 - 669 Osgoode Drive, London South (South Y), Ontario N6E 2C7 (29008449)
18 - 669 Osgoode Drive London South, Ontario N6E 2C7
$409,900Maintenance, Water, Insurance
$409.14 Monthly
Maintenance, Water, Insurance
$409.14 MonthlyCharming 2-Story Condominium with Attached Garage. Welcome to this beautifully maintained 2-story condominium offering comfort, space, and convenience. The upper level features three generous bedrooms, including a master bedroom with a wall closet and a walkout to a private balcony. A full 4-piece bathroom completes the upper floor. The main level boasts an inviting oak-faced kitchen with stainless steel appliances, complemented by ceramic tile flooring. Enjoy family gatherings in the private backyard featuring durable vinyl decking and plenty of space for entertaining. The fully finished basement adds extra living space with a cozy family room, a combined laundry area, and a convenient 3-piece bathroom. The attached garage provides secure parking and additional storage. Located close to shopping, schools, and major bus routes, this home is perfect for families and commuters alike. Move-in ready and full of charm-don't miss the opportunity to make this condo your new home! (id:53015)
Open House
This property has open houses!
2:00 pm
Ends at:4:00 pm
Property Details
| MLS® Number | X12471080 |
| Property Type | Single Family |
| Community Name | South Y |
| Community Features | Pets Allowed With Restrictions |
| Equipment Type | Water Heater |
| Features | Balcony, Sump Pump |
| Parking Space Total | 2 |
| Rental Equipment Type | Water Heater |
| Structure | Deck |
Building
| Bathroom Total | 3 |
| Bedrooms Above Ground | 3 |
| Bedrooms Total | 3 |
| Age | 31 To 50 Years |
| Appliances | Dryer, Stove, Washer, Refrigerator |
| Basement Development | Finished |
| Basement Type | N/a (finished) |
| Cooling Type | Central Air Conditioning |
| Exterior Finish | Aluminum Siding, Brick Facing |
| Foundation Type | Poured Concrete |
| Half Bath Total | 1 |
| Heating Fuel | Natural Gas |
| Heating Type | Forced Air |
| Stories Total | 2 |
| Size Interior | 1,200 - 1,399 Ft2 |
| Type | Row / Townhouse |
Parking
| Attached Garage | |
| Garage |
Land
| Acreage | No |
Rooms
| Level | Type | Length | Width | Dimensions |
|---|---|---|---|---|
| Second Level | Primary Bedroom | 5.37 m | 3.45 m | 5.37 m x 3.45 m |
| Second Level | Bedroom 2 | 3.27 m | 4.07 m | 3.27 m x 4.07 m |
| Second Level | Bedroom 3 | 2.68 m | 4.07 m | 2.68 m x 4.07 m |
| Second Level | Bathroom | 1.52 m | 2.64 m | 1.52 m x 2.64 m |
| Basement | Family Room | 6.06 m | 4.1 m | 6.06 m x 4.1 m |
| Basement | Bathroom | 2.84 m | 2.45 m | 2.84 m x 2.45 m |
| Main Level | Living Room | 3.18 m | 4.6 m | 3.18 m x 4.6 m |
| Main Level | Dining Room | 2.86 m | 3.17 m | 2.86 m x 3.17 m |
| Main Level | Kitchen | 0.86 m | 3.34 m | 0.86 m x 3.34 m |
| Main Level | Bathroom | 0.88 m | 2.33 m | 0.88 m x 2.33 m |
https://www.realtor.ca/real-estate/29008449/18-669-osgoode-drive-london-south-south-y-south-y
Contact Us
Contact us for more information
Contact me
Resources
About me
Nicole Bartlett, Sales Representative, Coldwell Banker Star Real Estate, Brokerage
© 2023 Nicole Bartlett- All rights reserved | Made with ❤️ by Jet Branding
