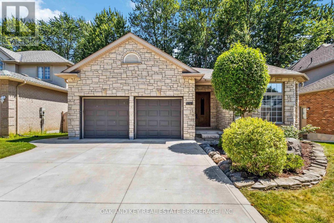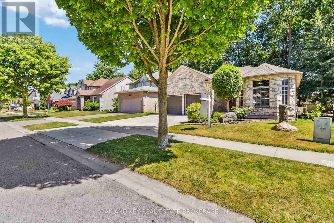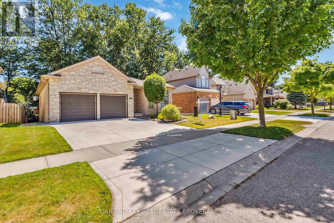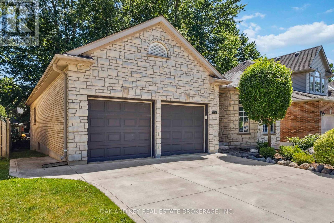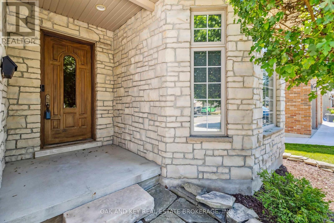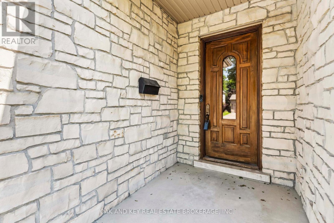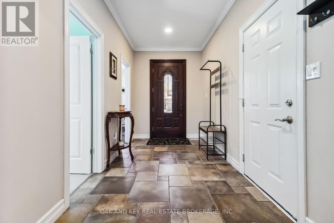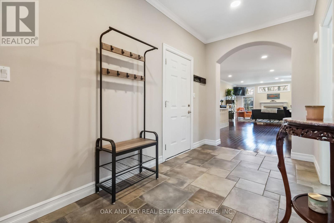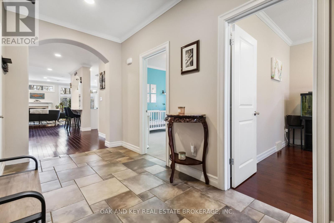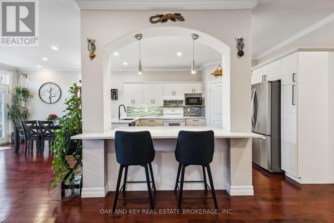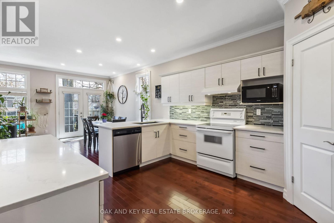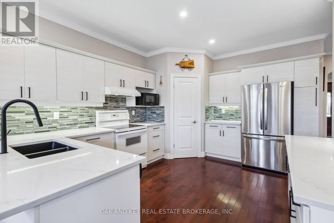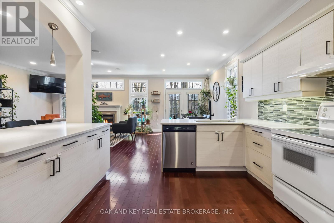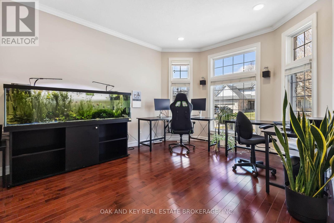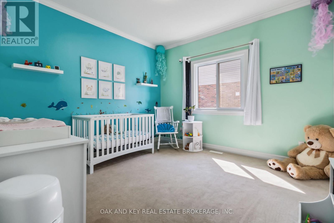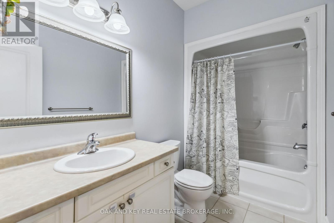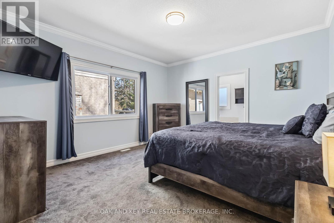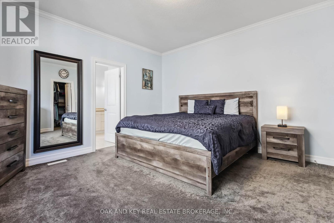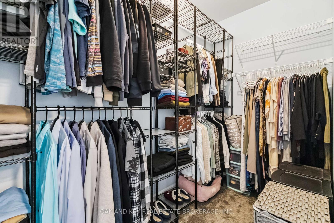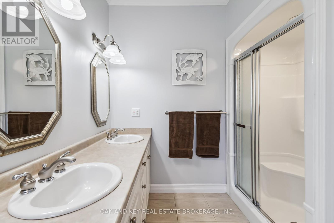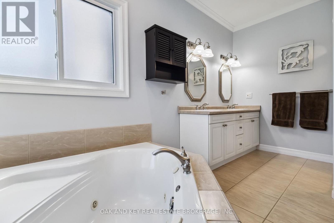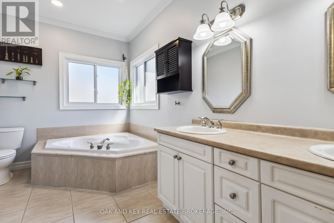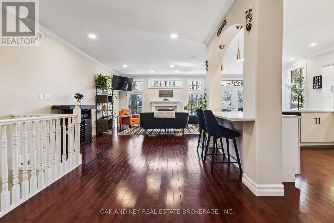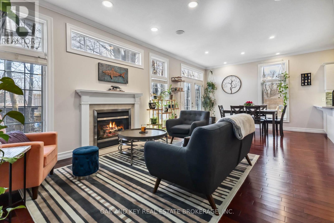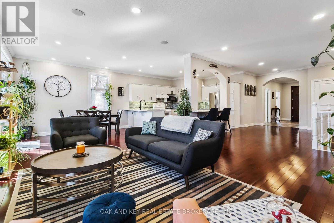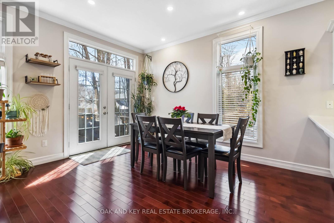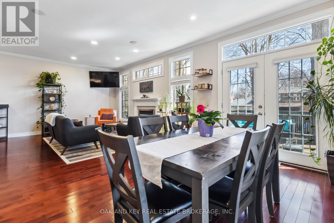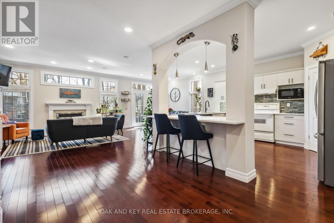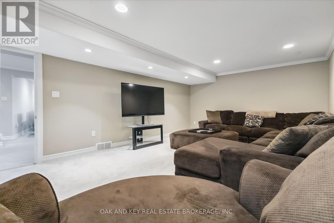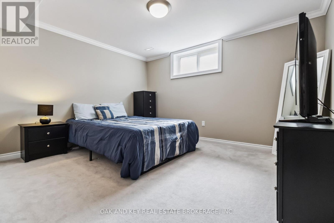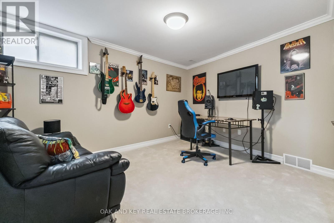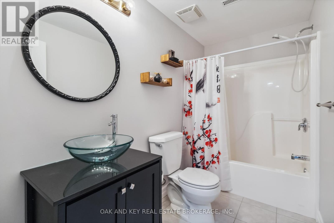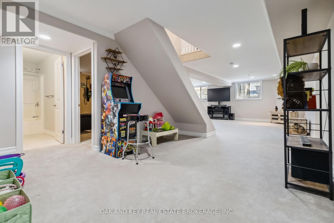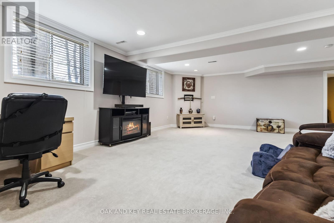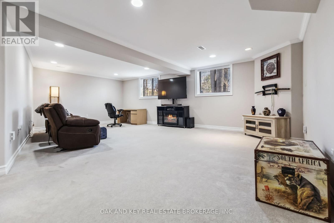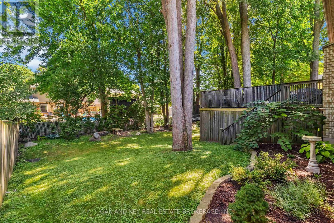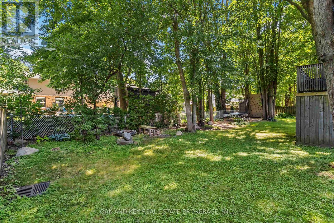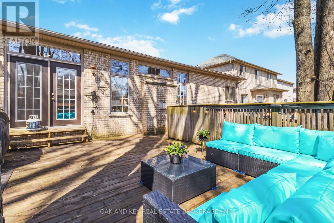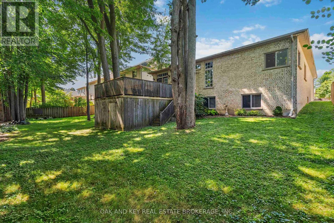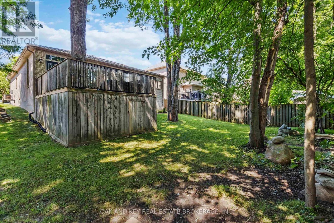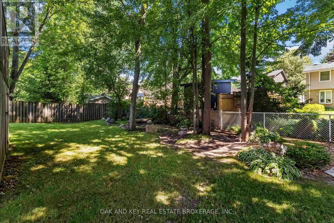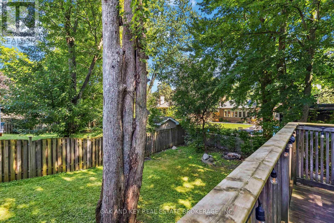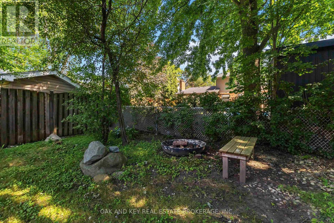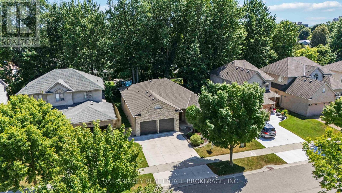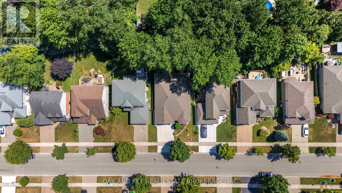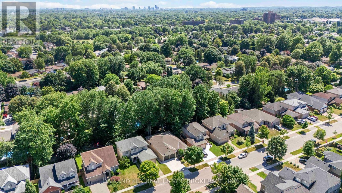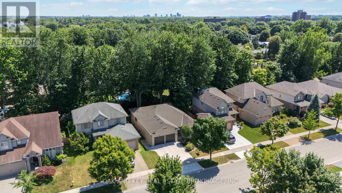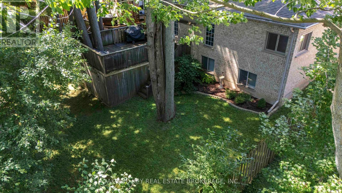1791 Milestone Road, London North, Ontario N5X 2G1 (28674702)
1791 Milestone Road London North, Ontario N5X 2G1
$899,000
A sizable 5-bedroom, 3-bathroom bungalow in sought-after Stoney Creek, offering over 3,400 sqft of finished living space. The main floor is efficiently designed with 3 bedrooms and 2 full bathrooms, including a large primary suite with a private 5-piece ensuite. A front bedroom provides ideal flex space for a home office. The open-concept great room features a fireplace and a modern kitchen with an island and pantry, providing direct access to the 255 sqft (15' x 17') raised wood deck overlooking a landscaped mature yard. The fully finished lower level significantly expands the home's footprint, adding a large media/rec room, 2 additional bedrooms, and a 3rd full bathroom, with excellent potential for a future walk-out. Located minutes from top schools and major shopping, this property offers direct access to 3+ local parks, including Constitution Park (soccer, playground, spray pad) and the nearby Stoney Creek Community Centre, YMCA, and Library complex. An exceptional value proposition in a mature, family-friendly community (id:53015)
Property Details
| MLS® Number | X12317419 |
| Property Type | Single Family |
| Community Name | North C |
| Amenities Near By | Park, Public Transit, Schools |
| Equipment Type | Water Heater |
| Features | Wooded Area, Sloping, Sump Pump |
| Parking Space Total | 4 |
| Rental Equipment Type | Water Heater |
| Structure | Deck, Porch |
Building
| Bathroom Total | 3 |
| Bedrooms Above Ground | 3 |
| Bedrooms Below Ground | 2 |
| Bedrooms Total | 5 |
| Age | 16 To 30 Years |
| Amenities | Fireplace(s) |
| Appliances | Water Heater, Dryer, Stove, Washer, Refrigerator |
| Architectural Style | Bungalow |
| Basement Development | Finished |
| Basement Type | Full (finished) |
| Construction Style Attachment | Detached |
| Cooling Type | Central Air Conditioning |
| Exterior Finish | Stone, Brick |
| Fire Protection | Smoke Detectors |
| Fireplace Present | Yes |
| Fireplace Total | 1 |
| Flooring Type | Hardwood |
| Foundation Type | Poured Concrete |
| Heating Fuel | Natural Gas |
| Heating Type | Forced Air |
| Stories Total | 1 |
| Size Interior | 1,500 - 2,000 Ft2 |
| Type | House |
| Utility Water | Municipal Water |
Parking
| Attached Garage | |
| Garage | |
| Inside Entry |
Land
| Acreage | No |
| Land Amenities | Park, Public Transit, Schools |
| Landscape Features | Landscaped |
| Sewer | Sanitary Sewer |
| Size Depth | 131 Ft |
| Size Frontage | 49 Ft ,9 In |
| Size Irregular | 49.8 X 131 Ft |
| Size Total Text | 49.8 X 131 Ft|under 1/2 Acre |
| Zoning Description | R1-7 (6) |
Rooms
| Level | Type | Length | Width | Dimensions |
|---|---|---|---|---|
| Lower Level | Utility Room | 6.59 m | 5.38 m | 6.59 m x 5.38 m |
| Lower Level | Recreational, Games Room | 10.36 m | 7.29 m | 10.36 m x 7.29 m |
| Lower Level | Media | 6.39 m | 4.15 m | 6.39 m x 4.15 m |
| Lower Level | Bedroom | 4.01 m | 4.15 m | 4.01 m x 4.15 m |
| Lower Level | Bedroom | 4.36 m | 3.98 m | 4.36 m x 3.98 m |
| Main Level | Kitchen | 4.6 m | 8.12 m | 4.6 m x 8.12 m |
| Main Level | Living Room | 5.85 m | 3.65 m | 5.85 m x 3.65 m |
| Main Level | Primary Bedroom | 4.54 m | 4.3 m | 4.54 m x 4.3 m |
| Main Level | Bedroom | 4.57 m | 3.55 m | 4.57 m x 3.55 m |
| Main Level | Bedroom | 3.64 m | 3.55 m | 3.64 m x 3.55 m |
Utilities
| Cable | Installed |
| Electricity | Installed |
| Sewer | Installed |
https://www.realtor.ca/real-estate/28674702/1791-milestone-road-london-north-north-c-north-c
Contact Us
Contact us for more information

Colin Abbot
Broker
(519) 859-4579
https://www.westwood.team/
https://www.facebook.com/colinabbotrealestate/
https://www.linkedin.com/in/colin-abbot-b848882b2/
Contact me
Resources
About me
Nicole Bartlett, Sales Representative, Coldwell Banker Star Real Estate, Brokerage
© 2023 Nicole Bartlett- All rights reserved | Made with ❤️ by Jet Branding

