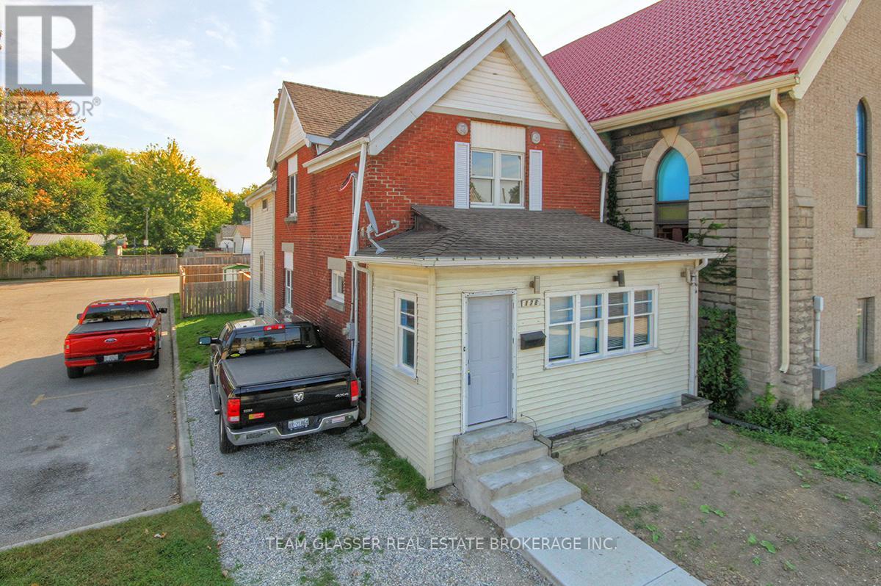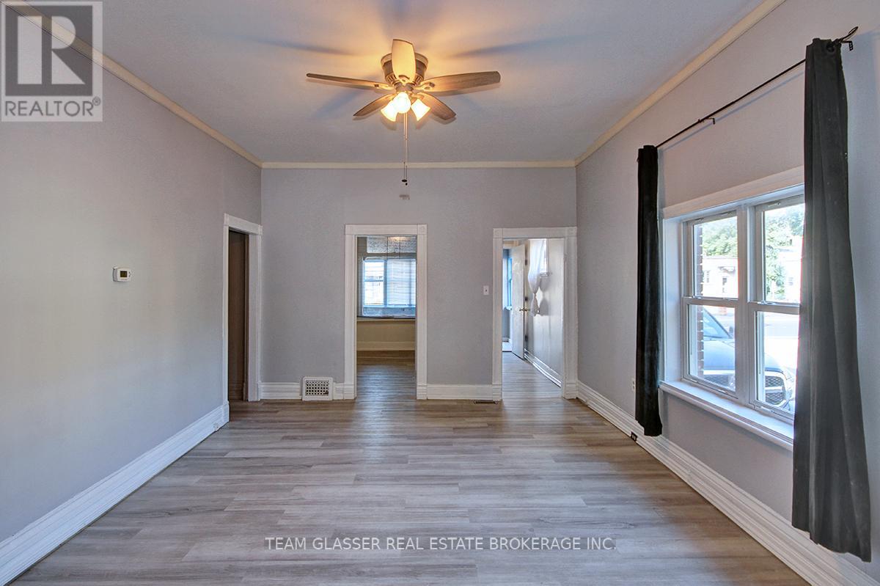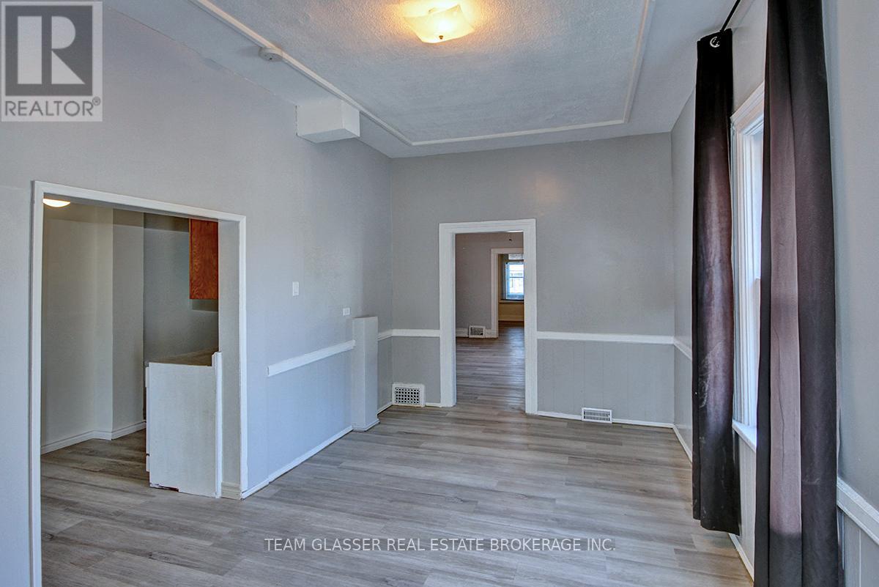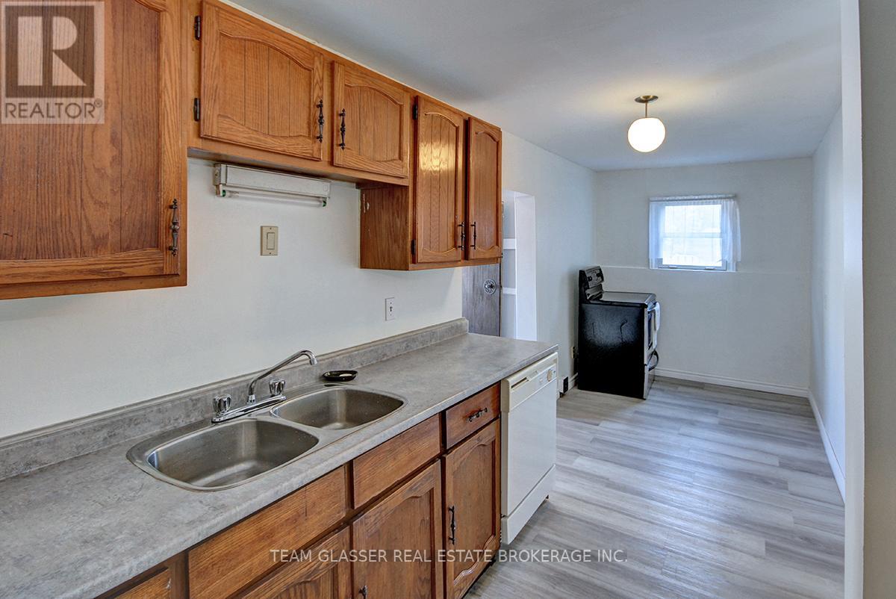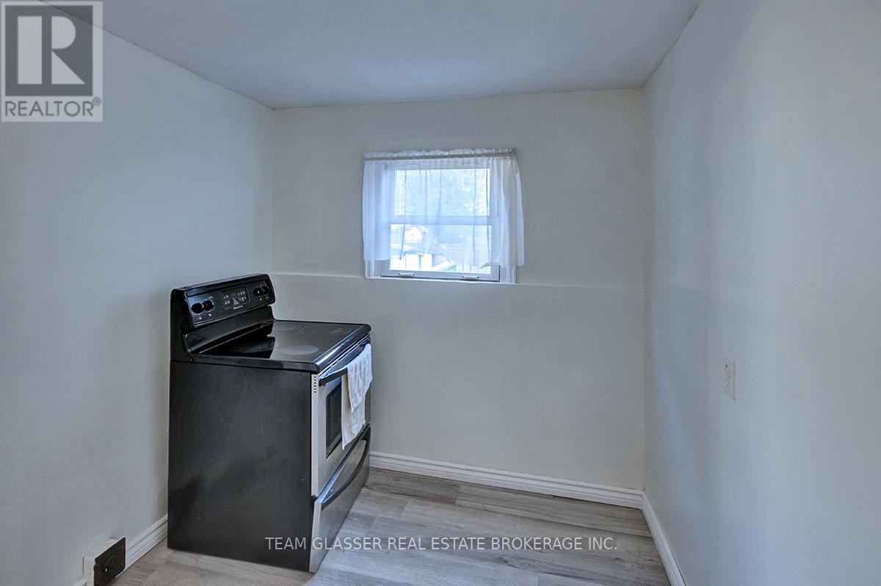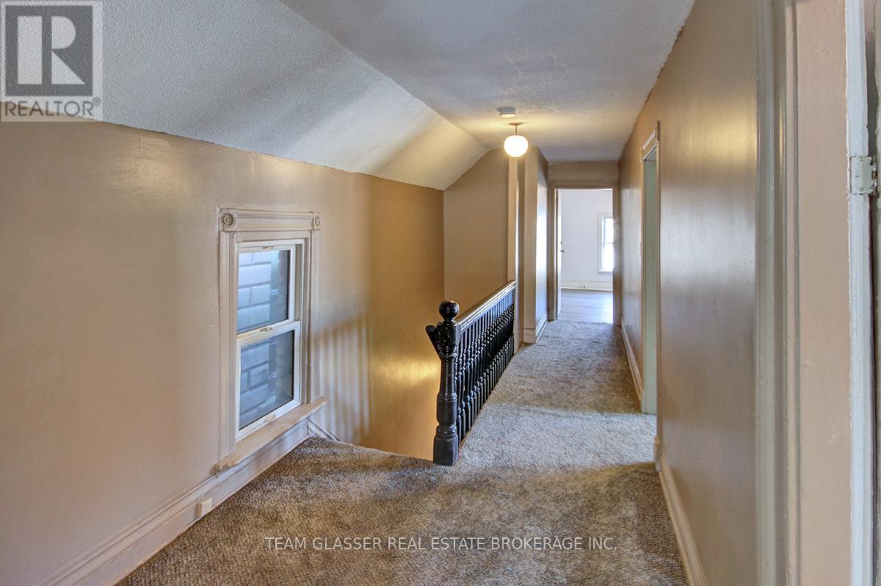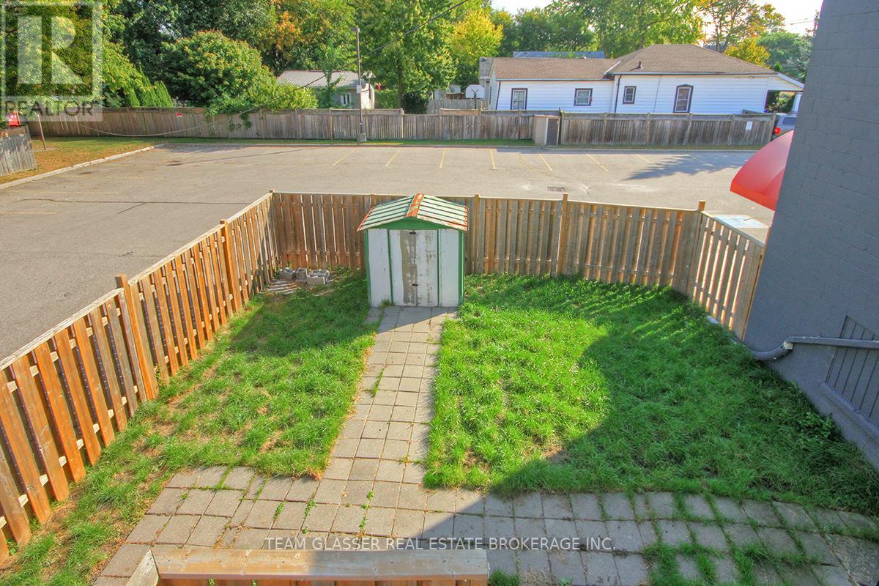178 Wellington Street, London, Ontario N6B 2L1 (27446993)
178 Wellington Street London, Ontario N6B 2L1
$379,900
Offering versatility and space, this four-bedroom residence boasts one-and-a-half bathrooms. The main floor showcases a large bedroom, expansive living area, kitchen, dining room, and deck. Three generously sized bedrooms and a full four-piece bathroom reside on the upper level.BDC(6) Wellington Street, East Side, from Simcoe Street to the Thames Rivera) Permitted Uses:i) Animal hospitals;ii) Clinics;iii) Converted dwellings;iv) Emergency care establishments;v) Existing dwellings;vi) Group homes type 2;vii) Laboratories;viii) Medical/dental offices;ix) Offices;x) Patient testing centre laboratories;xi) Studios.Plus, theres more please view attached PDF. Limitless possibilities. All walking distance to downtown Londons core. Be quick. Try your offer! (id:53015)
Property Details
| MLS® Number | X9359839 |
| Property Type | Single Family |
| Community Name | East K |
| Features | Wooded Area |
| Parking Space Total | 2 |
Building
| Bathroom Total | 1 |
| Bedrooms Above Ground | 4 |
| Bedrooms Total | 4 |
| Appliances | Dishwasher |
| Basement Type | Partial |
| Construction Style Attachment | Detached |
| Exterior Finish | Vinyl Siding, Brick |
| Foundation Type | Block |
| Heating Fuel | Natural Gas |
| Heating Type | Forced Air |
| Stories Total | 2 |
| Type | House |
| Utility Water | Municipal Water |
Land
| Acreage | No |
| Sewer | Sanitary Sewer |
| Size Depth | 100 Ft |
| Size Frontage | 26 Ft |
| Size Irregular | 26 X 100 Ft ; 26 X 100 |
| Size Total Text | 26 X 100 Ft ; 26 X 100 |
| Zoning Description | Bdc |
Rooms
| Level | Type | Length | Width | Dimensions |
|---|---|---|---|---|
| Second Level | Bedroom | 4.66 m | 2.89 m | 4.66 m x 2.89 m |
| Second Level | Bedroom | 3.68 m | 5.18 m | 3.68 m x 5.18 m |
| Second Level | Bedroom | 2.81 m | 4.95 m | 2.81 m x 4.95 m |
| Second Level | Bathroom | 3.9 m | 2.22 m | 3.9 m x 2.22 m |
| Main Level | Bedroom | 3.86 m | 2.74 m | 3.86 m x 2.74 m |
| Main Level | Family Room | 5.48 m | 4.11 m | 5.48 m x 4.11 m |
| Main Level | Dining Room | 5.33 m | 2.89 m | 5.33 m x 2.89 m |
| Main Level | Kitchen | 5.39 m | 2.07 m | 5.39 m x 2.07 m |
https://www.realtor.ca/real-estate/27446993/178-wellington-street-london-east-k
Interested?
Contact us for more information
Contact me
Resources
About me
Nicole Bartlett, Sales Representative, Coldwell Banker Star Real Estate, Brokerage
© 2023 Nicole Bartlett- All rights reserved | Made with ❤️ by Jet Branding
